Bathroom with Recessed-panel Cabinets Ideas and Designs
Refine by:
Budget
Sort by:Popular Today
81 - 100 of 83,854 photos

Photo of a large classic ensuite bathroom in Chicago with recessed-panel cabinets, white cabinets, a freestanding bath, a corner shower, white tiles, stone slabs, white walls, marble flooring, a submerged sink and solid surface worktops.

Photographer: Victor Wahby
Photo of a large traditional ensuite half tiled bathroom in New York with recessed-panel cabinets, green cabinets, a claw-foot bath, a corner shower, a two-piece toilet, white tiles, grey walls, marble flooring, a submerged sink, marble worktops and marble tiles.
Photo of a large traditional ensuite half tiled bathroom in New York with recessed-panel cabinets, green cabinets, a claw-foot bath, a corner shower, a two-piece toilet, white tiles, grey walls, marble flooring, a submerged sink, marble worktops and marble tiles.

The striped pattern on the shower tile added lots of style without a lot of cost. Photos by: Rod Foster
Small coastal bathroom in Orange County with recessed-panel cabinets, grey cabinets, a shower/bath combination, a one-piece toilet, beige tiles, ceramic tiles, blue walls, travertine flooring, a submerged sink and limestone worktops.
Small coastal bathroom in Orange County with recessed-panel cabinets, grey cabinets, a shower/bath combination, a one-piece toilet, beige tiles, ceramic tiles, blue walls, travertine flooring, a submerged sink and limestone worktops.

Master bathroom with dual vanity has lovely built-in display/storage cabinet. Sliding pocket door partitions the toilet room. Norman Sizemore-Photographer

A fully modern renovated bathroom and shower.
Photo of a large modern ensuite bathroom in Orange County with recessed-panel cabinets, white cabinets, a freestanding bath, a corner shower, a one-piece toilet, black and white tiles, cement tiles, beige walls, marble flooring, a built-in sink, granite worktops, grey floors and a hinged door.
Photo of a large modern ensuite bathroom in Orange County with recessed-panel cabinets, white cabinets, a freestanding bath, a corner shower, a one-piece toilet, black and white tiles, cement tiles, beige walls, marble flooring, a built-in sink, granite worktops, grey floors and a hinged door.

Susie Brenner Photography
This is an example of a classic ensuite bathroom in Denver with a submerged sink, recessed-panel cabinets, white cabinets, marble worktops, a corner shower, ceramic tiles, green walls, marble flooring and grey tiles.
This is an example of a classic ensuite bathroom in Denver with a submerged sink, recessed-panel cabinets, white cabinets, marble worktops, a corner shower, ceramic tiles, green walls, marble flooring and grey tiles.
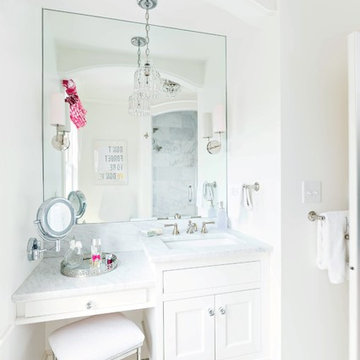
Classic White Marble Guest Power-Room
Designed by Julie Lyons.
Photography by Dan Cutrona
This is an example of a small traditional bathroom in Boston with a submerged sink, recessed-panel cabinets, white cabinets, marble worktops, white tiles, stone tiles, white walls and marble flooring.
This is an example of a small traditional bathroom in Boston with a submerged sink, recessed-panel cabinets, white cabinets, marble worktops, white tiles, stone tiles, white walls and marble flooring.
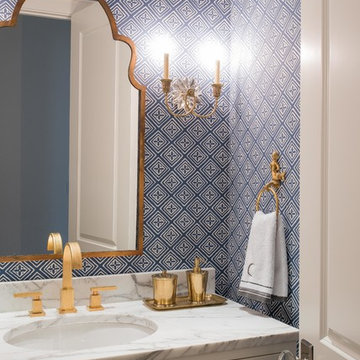
Formal Powder room.
Photography by Michael Hunter Photography.
This is an example of a medium sized traditional bathroom in Dallas with a submerged sink, white cabinets, marble worktops, blue walls and recessed-panel cabinets.
This is an example of a medium sized traditional bathroom in Dallas with a submerged sink, white cabinets, marble worktops, blue walls and recessed-panel cabinets.

award winning builder, double sink, two sinks, framed mirror, luxurious, crystal chandelier, potlight, rainhead, white trim
Medium sized traditional ensuite half tiled bathroom in Vancouver with a submerged sink, recessed-panel cabinets, dark wood cabinets, granite worktops, a freestanding bath, a corner shower, grey tiles, ceramic tiles, white walls and porcelain flooring.
Medium sized traditional ensuite half tiled bathroom in Vancouver with a submerged sink, recessed-panel cabinets, dark wood cabinets, granite worktops, a freestanding bath, a corner shower, grey tiles, ceramic tiles, white walls and porcelain flooring.

The children's bathroom has playful wallpaper and a custom designed vanity that integrates into the wainscot around the room. Interior Design by Ashley Whitakker.

Two different accent tiles make a statement and add a pop of color against the large white wall tiles in the custom shower. Frameless glass creates a custom and modern feel to the space.
This small powder bath lacked interest and was quite dark despite having a window.
We added white horizontal tongue & groove on the lower portion of the room with a warm graphic wallpaper above.
A custom white cabinet with a waterfall grey and white granite counter gave the vanity some personality.
New crown molding, window casings, taller baseboards and white wood blinds made impact to the small room.
We also installed a modern pendant light and a rustic oval mirror which adds character to the space.
BEFORE
Though this bathroom had a good layout, everything was just really outdated. We added tile from floor to ceiling for a spa like feel. We kept the color palette neutral and timeless. The dark cheery cabinet was elegantly finished with crystal knobs and a cararra marble countertop.
AFTER
AFTER
BEFORE
There was an underutilized corner between the vanity and the shower that was basically wasted space.
To give the corner a purpose, we added a make-up vanity in white with a custom made stool.
Oversized subway tiles were added to the shower, along with a rain shower head, for a clean and timeless look. We also added a new frosted glass door to the walk-in closet to let the light in.
BEFORE
These beautiful oval pivot mirrors are not only functional but also showcase the cararra marble on the wall. Unique glass pendants are a dramatic addition to the space as is the ikat wallpaper in the WC. To finish out the vanity space we added a shallow white upper cabinet for additional storage.
BEFORE
AFTER
AFTER
The best part of this remodel? Tearing out the awful, dated carpet! We chose porcelain tile with the look of hardwoods for a more functional and modern space.
Curtains soften the corner while creating privacy and framing the soaking tub.
Photo Credit: Holland Photography - Cory Holland - HollandPhotography.biz

An Organic Southwestern master bathroom with slate and snail shower.
Architect: Urban Design Associates, Lee Hutchison
Interior Designer: Bess Jones Interiors
Builder: R-Net Custom Homes
Photography: Dino Tonn
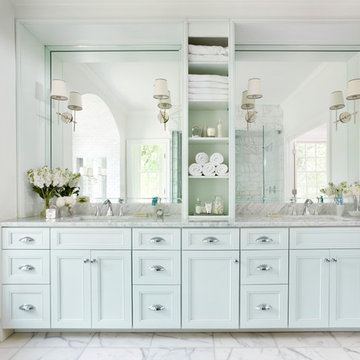
Erica George Dines
Photo of a large traditional ensuite bathroom in Atlanta with blue cabinets, recessed-panel cabinets, white tiles, metro tiles, white walls, marble flooring, a submerged sink and marble worktops.
Photo of a large traditional ensuite bathroom in Atlanta with blue cabinets, recessed-panel cabinets, white tiles, metro tiles, white walls, marble flooring, a submerged sink and marble worktops.

Frosted pocket doors seductively invite you into this master bath retreat. Marble flooring meticulously cut into a herringbone pattern draws your eye to the stunning Victoria and Albert soaking tub. The window shades filter the natural light to produce a romantic quality to this spa-like oasis.
Toulouse Victoria & Albert Tub
Ann Sacks Tile (walls are White Thassos, floor is Asher Grey and shower floor is White Thassos/Celeste Blue Basket weave)
JADO Floor mounted tub fill in polished chrome
Paint is Sherwin Williams "Waterscape" #SW6470
Matthew Harrer Photography
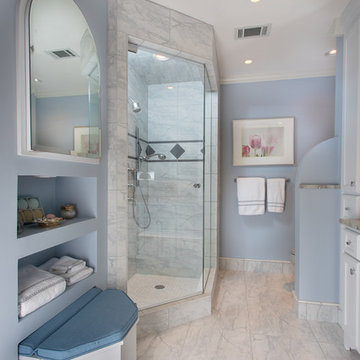
Tiled Shower, Floor and Trim.
Photo of a large traditional ensuite bathroom in Atlanta with recessed-panel cabinets, white cabinets, a corner shower, grey tiles, stone tiles, blue walls, marble flooring, a submerged sink and marble worktops.
Photo of a large traditional ensuite bathroom in Atlanta with recessed-panel cabinets, white cabinets, a corner shower, grey tiles, stone tiles, blue walls, marble flooring, a submerged sink and marble worktops.
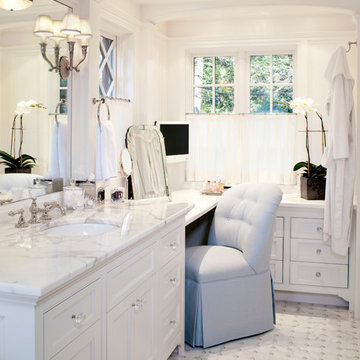
Vanity area in the master bathroom. "Curved elliptical beams divide the ceilings in the his and her master bathrooms to define the smaller spaces, and built-ins maximize storage space. Radiant heating in the floor is topped by custom ceramic tiles" KJ Fields

Cosmic Black granite on tub deck, shown with an under mount tub. Vanities and custom designed granite backsplash are also Cosmic Black granite. By TJ Maurer Construction.

The floating shelves above the toilet create a perfect storage solution for our clients in this small bathroom while still being able to see their fun wallpaper throughout the guest bathroom.
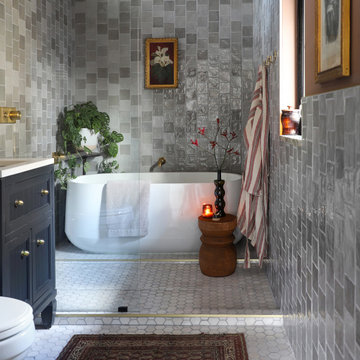
Design and Photography by I SPY DIY
Inspiration for a traditional wet room bathroom in Minneapolis with recessed-panel cabinets, blue cabinets, a freestanding bath, grey tiles, grey walls, a submerged sink, white floors, white worktops, a single sink and a freestanding vanity unit.
Inspiration for a traditional wet room bathroom in Minneapolis with recessed-panel cabinets, blue cabinets, a freestanding bath, grey tiles, grey walls, a submerged sink, white floors, white worktops, a single sink and a freestanding vanity unit.

Photo of a large farmhouse ensuite bathroom in Louisville with recessed-panel cabinets, blue cabinets, grey walls, ceramic flooring, a built-in sink, granite worktops, white floors, black worktops, double sinks and a built in vanity unit.
Bathroom with Recessed-panel Cabinets Ideas and Designs
5

 Shelves and shelving units, like ladder shelves, will give you extra space without taking up too much floor space. Also look for wire, wicker or fabric baskets, large and small, to store items under or next to the sink, or even on the wall.
Shelves and shelving units, like ladder shelves, will give you extra space without taking up too much floor space. Also look for wire, wicker or fabric baskets, large and small, to store items under or next to the sink, or even on the wall.  The sink, the mirror, shower and/or bath are the places where you might want the clearest and strongest light. You can use these if you want it to be bright and clear. Otherwise, you might want to look at some soft, ambient lighting in the form of chandeliers, short pendants or wall lamps. You could use accent lighting around your bath in the form to create a tranquil, spa feel, as well.
The sink, the mirror, shower and/or bath are the places where you might want the clearest and strongest light. You can use these if you want it to be bright and clear. Otherwise, you might want to look at some soft, ambient lighting in the form of chandeliers, short pendants or wall lamps. You could use accent lighting around your bath in the form to create a tranquil, spa feel, as well. 