Bathroom with Beige Walls and Slate Flooring Ideas and Designs
Refine by:
Budget
Sort by:Popular Today
1 - 20 of 1,674 photos
Item 1 of 3

Custom master bath renovation designed for spa-like experience. Contemporary custom floating washed oak vanity with Virginia Soapstone top, tambour wall storage, brushed gold wall-mounted faucets. Concealed light tape illuminating volume ceiling, tiled shower with privacy glass window to exterior; matte pedestal tub. Niches throughout for organized storage.

The Tranquility Residence is a mid-century modern home perched amongst the trees in the hills of Suffern, New York. After the homeowners purchased the home in the Spring of 2021, they engaged TEROTTI to reimagine the primary and tertiary bathrooms. The peaceful and subtle material textures of the primary bathroom are rich with depth and balance, providing a calming and tranquil space for daily routines. The terra cotta floor tile in the tertiary bathroom is a nod to the history of the home while the shower walls provide a refined yet playful texture to the room.

Photo of a medium sized rustic ensuite bathroom in Minneapolis with flat-panel cabinets, distressed cabinets, a two-piece toilet, beige walls, slate flooring, a submerged sink, granite worktops, multi-coloured floors and multi-coloured worktops.

Inspiration for a small rustic shower room bathroom in Cincinnati with louvered cabinets, light wood cabinets, a built-in shower, a bidet, multi-coloured tiles, slate tiles, beige walls, slate flooring, a vessel sink, wooden worktops, multi-coloured floors and an open shower.

The 800 square-foot guest cottage is located on the footprint of a slightly smaller original cottage that was built three generations ago. With a failing structural system, the existing cottage had a very low sloping roof, did not provide for a lot of natural light and was not energy efficient. Utilizing high performing windows, doors and insulation, a total transformation of the structure occurred. A combination of clapboard and shingle siding, with standout touches of modern elegance, welcomes guests to their cozy retreat.
The cottage consists of the main living area, a small galley style kitchen, master bedroom, bathroom and sleeping loft above. The loft construction was a timber frame system utilizing recycled timbers from the Balsams Resort in northern New Hampshire. The stones for the front steps and hearth of the fireplace came from the existing cottage’s granite chimney. Stylistically, the design is a mix of both a “Cottage” style of architecture with some clean and simple “Tech” style features, such as the air-craft cable and metal railing system. The color red was used as a highlight feature, accentuated on the shed dormer window exterior frames, the vintage looking range, the sliding doors and other interior elements.
Photographer: John Hession
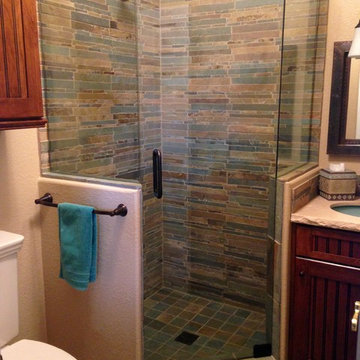
When my parents purchased a home in Arizona, the hall powder room became an insufficient use of space for the many out of town visitors frequenting the house. Our goal was to turn the half bath, which was adjacent to a guest bedroom, into a 3/4 bath, by removing a privacy wall, repositioning the toilet and sink, and adding a corner shower to accommodate guests. We incorporated the Santa Fe style and colors into the decor by installing slate floors, a slate stack stone shower surround, and a travertine countertop with a glass sin
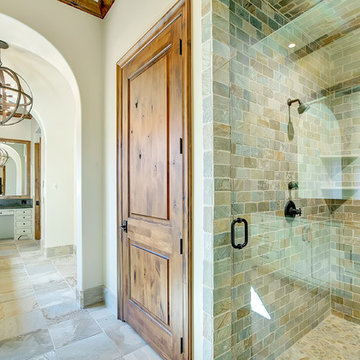
Imagery Intelligence
Large rustic ensuite bathroom in Dallas with shaker cabinets, beige cabinets, a built-in bath, an alcove shower, stone tiles, beige walls, slate flooring and a submerged sink.
Large rustic ensuite bathroom in Dallas with shaker cabinets, beige cabinets, a built-in bath, an alcove shower, stone tiles, beige walls, slate flooring and a submerged sink.
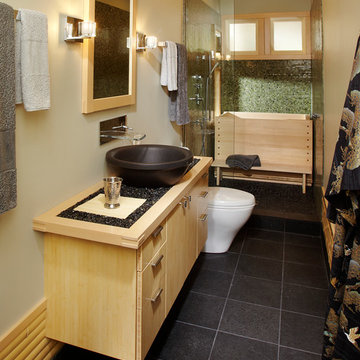
Japanese inspired bath, with traditional ofuro, or soaking tub. Cabinetry is Bamboo plywood, traditional soaking tub is made of Port Orford Cedar.
Photo of a medium sized world-inspired ensuite bathroom in Chicago with flat-panel cabinets, light wood cabinets, an alcove shower, a vessel sink, wooden worktops, beige walls, a one-piece toilet and slate flooring.
Photo of a medium sized world-inspired ensuite bathroom in Chicago with flat-panel cabinets, light wood cabinets, an alcove shower, a vessel sink, wooden worktops, beige walls, a one-piece toilet and slate flooring.

New 4 bedroom home construction artfully designed by E. Cobb Architects for a lively young family maximizes a corner street-to-street lot, providing a seamless indoor/outdoor living experience. A custom steel and glass central stairwell unifies the space and leads to a roof top deck leveraging a view of Lake Washington.
©2012 Steve Keating Photography

This typical 70’s bathroom with a sunken tile bath and bright wallpaper was transformed into a Zen-like luxury bath. A custom designed Japanese soaking tub was built with its water filler descending from a spout in the ceiling, positioned next to a nautilus shaped shower with frameless curved glass lined with stunning gold toned mosaic tile. Custom built cedar cabinets with a linen closet adorned with twigs as door handles. Gorgeous flagstone flooring and customized lighting accentuates this beautiful creation to surround yourself in total luxury and relaxation.
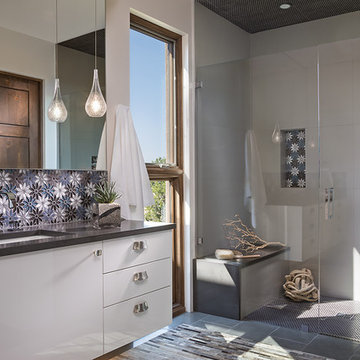
This is an example of a bathroom in Albuquerque with flat-panel cabinets, white cabinets, a built-in shower, multi-coloured tiles, glass tiles, beige walls, slate flooring, a submerged sink, engineered stone worktops, grey floors, a hinged door and grey worktops.
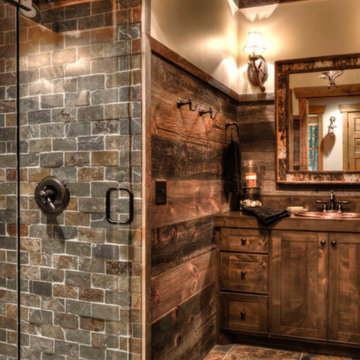
Design ideas for a rustic bathroom in Minneapolis with shaker cabinets, distressed cabinets, a corner shower, beige walls, slate flooring, a built-in sink, a hinged door and multi-coloured floors.

Design ideas for a large classic shower room bathroom in Phoenix with shaker cabinets, dark wood cabinets, an alcove shower, a one-piece toilet, multi-coloured tiles, slate tiles, beige walls, slate flooring, a submerged sink and granite worktops.
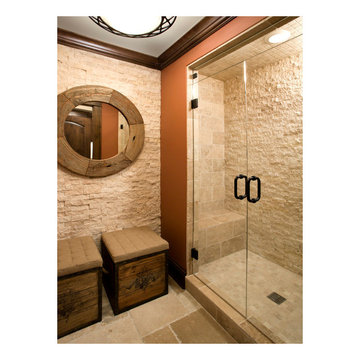
Ledger Stone: Split Face Ivory
Design ideas for a medium sized rustic ensuite bathroom in Orlando with an alcove shower, beige tiles, ceramic tiles, beige walls, slate flooring, brown floors and a hinged door.
Design ideas for a medium sized rustic ensuite bathroom in Orlando with an alcove shower, beige tiles, ceramic tiles, beige walls, slate flooring, brown floors and a hinged door.

Photos by Langdon Clay
Medium sized ensuite bathroom in San Francisco with flat-panel cabinets, dark wood cabinets, a built-in bath, an alcove shower, a two-piece toilet, green tiles, metro tiles, beige walls, slate flooring, a submerged sink and tiled worktops.
Medium sized ensuite bathroom in San Francisco with flat-panel cabinets, dark wood cabinets, a built-in bath, an alcove shower, a two-piece toilet, green tiles, metro tiles, beige walls, slate flooring, a submerged sink and tiled worktops.
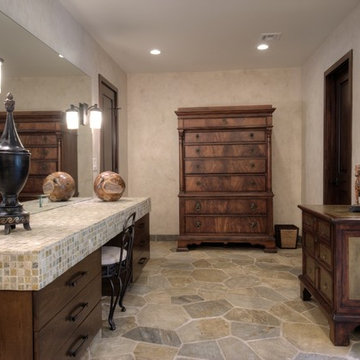
www.vanessamphoto.com
Large eclectic ensuite bathroom in Orange County with a vessel sink, dark wood cabinets, tiled worktops, a freestanding bath, an alcove shower, multi-coloured tiles, stone tiles, beige walls and slate flooring.
Large eclectic ensuite bathroom in Orange County with a vessel sink, dark wood cabinets, tiled worktops, a freestanding bath, an alcove shower, multi-coloured tiles, stone tiles, beige walls and slate flooring.
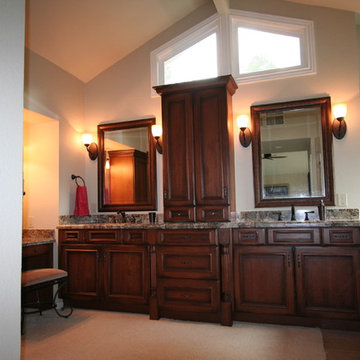
Traditional Large Master Bathroom with Duraspreme Cabinets in Cherry Patina A finish in St Augustine Door style, Torroci Granite, Oil Rubbed Bronze, Hinkley Lights,
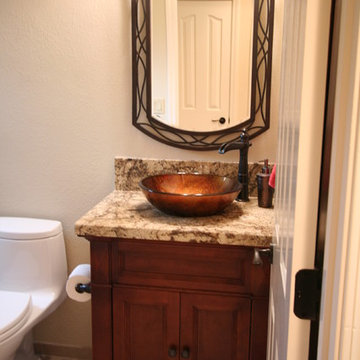
Ronbow Vanity, Juparana Persa Granite, Glass Vessel sink, Delta Faucet, Tile Shop glass & shells mosaic, Bronze Mirror,
This is an example of a large classic ensuite bathroom in San Francisco with a submerged sink, raised-panel cabinets, dark wood cabinets, granite worktops, a submerged bath, a walk-in shower, a one-piece toilet, brown tiles, stone slabs, beige walls and slate flooring.
This is an example of a large classic ensuite bathroom in San Francisco with a submerged sink, raised-panel cabinets, dark wood cabinets, granite worktops, a submerged bath, a walk-in shower, a one-piece toilet, brown tiles, stone slabs, beige walls and slate flooring.

Photographer: David Whittaker
Design ideas for a large contemporary ensuite bathroom in Toronto with a submerged sink, beige tiles, a submerged bath, dark wood cabinets, beige walls, slate flooring, granite worktops and feature lighting.
Design ideas for a large contemporary ensuite bathroom in Toronto with a submerged sink, beige tiles, a submerged bath, dark wood cabinets, beige walls, slate flooring, granite worktops and feature lighting.

The Tranquility Residence is a mid-century modern home perched amongst the trees in the hills of Suffern, New York. After the homeowners purchased the home in the Spring of 2021, they engaged TEROTTI to reimagine the primary and tertiary bathrooms. The peaceful and subtle material textures of the primary bathroom are rich with depth and balance, providing a calming and tranquil space for daily routines. The terra cotta floor tile in the tertiary bathroom is a nod to the history of the home while the shower walls provide a refined yet playful texture to the room.
Bathroom with Beige Walls and Slate Flooring Ideas and Designs
1

 Shelves and shelving units, like ladder shelves, will give you extra space without taking up too much floor space. Also look for wire, wicker or fabric baskets, large and small, to store items under or next to the sink, or even on the wall.
Shelves and shelving units, like ladder shelves, will give you extra space without taking up too much floor space. Also look for wire, wicker or fabric baskets, large and small, to store items under or next to the sink, or even on the wall.  The sink, the mirror, shower and/or bath are the places where you might want the clearest and strongest light. You can use these if you want it to be bright and clear. Otherwise, you might want to look at some soft, ambient lighting in the form of chandeliers, short pendants or wall lamps. You could use accent lighting around your bath in the form to create a tranquil, spa feel, as well.
The sink, the mirror, shower and/or bath are the places where you might want the clearest and strongest light. You can use these if you want it to be bright and clear. Otherwise, you might want to look at some soft, ambient lighting in the form of chandeliers, short pendants or wall lamps. You could use accent lighting around your bath in the form to create a tranquil, spa feel, as well. 