Bathroom with Dark Wood Cabinets and Slate Flooring Ideas and Designs
Refine by:
Budget
Sort by:Popular Today
1 - 20 of 1,295 photos
Item 1 of 3

This indoor/outdoor master bath was a pleasure to be a part of. This one of a kind bathroom brings in natural light from two areas of the room and balances this with modern touches. We used dark cabinetry and countertops to create symmetry with the white bathtub, furniture and accessories.
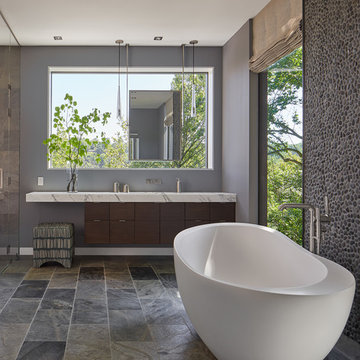
Design ideas for a large contemporary ensuite bathroom in DC Metro with flat-panel cabinets, dark wood cabinets, a freestanding bath, an alcove shower, grey tiles, pebble tiles, grey walls, slate flooring, a submerged sink, marble worktops, grey floors, a hinged door and white worktops.

Amazing Colorado Lodge Style Custom Built Home in Eagles Landing Neighborhood of Saint Augusta, Mn - Build by Werschay Homes.
-James Gray Photography

This 3200 square foot home features a maintenance free exterior of LP Smartside, corrugated aluminum roofing, and native prairie landscaping. The design of the structure is intended to mimic the architectural lines of classic farm buildings. The outdoor living areas are as important to this home as the interior spaces; covered and exposed porches, field stone patios and an enclosed screen porch all offer expansive views of the surrounding meadow and tree line.
The home’s interior combines rustic timbers and soaring spaces which would have traditionally been reserved for the barn and outbuildings, with classic finishes customarily found in the family homestead. Walls of windows and cathedral ceilings invite the outdoors in. Locally sourced reclaimed posts and beams, wide plank white oak flooring and a Door County fieldstone fireplace juxtapose with classic white cabinetry and millwork, tongue and groove wainscoting and a color palate of softened paint hues, tiles and fabrics to create a completely unique Door County homestead.
Mitch Wise Design, Inc.
Richard Steinberger Photography

Doug Burke Photography
Inspiration for a large classic bathroom in Salt Lake City with brown walls, flat-panel cabinets, dark wood cabinets, an alcove shower, grey tiles, multi-coloured tiles, slate tiles, slate flooring, a submerged sink and granite worktops.
Inspiration for a large classic bathroom in Salt Lake City with brown walls, flat-panel cabinets, dark wood cabinets, an alcove shower, grey tiles, multi-coloured tiles, slate tiles, slate flooring, a submerged sink and granite worktops.
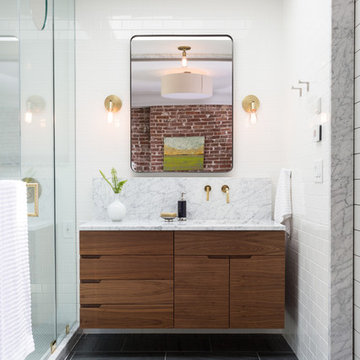
The custom vanity is the focal point and the marble backsplash gives you double the impact. Blackstock Photography
Modern ensuite bathroom in New York with flat-panel cabinets, dark wood cabinets, an alcove shower, white tiles, metro tiles, white walls, slate flooring, a submerged sink, marble worktops, grey floors and a hinged door.
Modern ensuite bathroom in New York with flat-panel cabinets, dark wood cabinets, an alcove shower, white tiles, metro tiles, white walls, slate flooring, a submerged sink, marble worktops, grey floors and a hinged door.
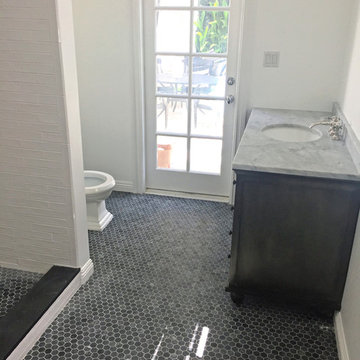
Medium sized retro shower room bathroom in Los Angeles with dark wood cabinets, an alcove shower, white walls, slate flooring, a submerged sink, marble worktops, black floors and grey worktops.
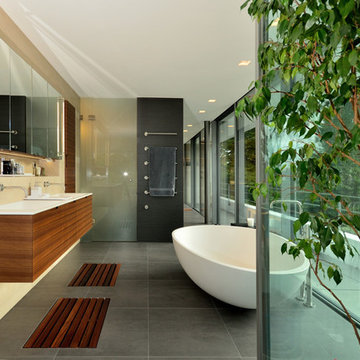
Wellnessbereich mit Blick über Freising bis zu den Alpen, ausgestattet mit Sauna, Dampfbad, Regendusche und freistehender Wanne, ein Doppelwaschtisch und ein separates WC.
Fotos: www.tegosophie.de

In contrast, another bathroom is lined with slate strips, and features a freestanding bath, a built-in medicine cabinet with a wenge frame, and four niches which add some depth to the room.
Photographer: Bruce Hemming

The glass crystal blue and white matte subway tile beautifully compliment each other and the slate mosaic flooring.
Design ideas for a large modern ensuite bathroom in Philadelphia with a submerged sink, shaker cabinets, dark wood cabinets, quartz worktops, a walk-in shower, blue tiles, glass tiles, blue walls and slate flooring.
Design ideas for a large modern ensuite bathroom in Philadelphia with a submerged sink, shaker cabinets, dark wood cabinets, quartz worktops, a walk-in shower, blue tiles, glass tiles, blue walls and slate flooring.

Master Bathroom
Photos by Eric Zepeda
Medium sized traditional ensuite half tiled bathroom in San Francisco with a submerged sink, shaker cabinets, dark wood cabinets, a submerged bath, white tiles, ceramic tiles, quartz worktops, white walls and slate flooring.
Medium sized traditional ensuite half tiled bathroom in San Francisco with a submerged sink, shaker cabinets, dark wood cabinets, a submerged bath, white tiles, ceramic tiles, quartz worktops, white walls and slate flooring.

Connie Anderson
This is an example of a large contemporary ensuite bathroom in Houston with flat-panel cabinets, dark wood cabinets, a freestanding bath, a corner shower, a two-piece toilet, grey tiles, white tiles, marble tiles, grey walls, slate flooring, a vessel sink, quartz worktops, grey floors and a hinged door.
This is an example of a large contemporary ensuite bathroom in Houston with flat-panel cabinets, dark wood cabinets, a freestanding bath, a corner shower, a two-piece toilet, grey tiles, white tiles, marble tiles, grey walls, slate flooring, a vessel sink, quartz worktops, grey floors and a hinged door.

Inspiration for a large traditional ensuite bathroom in Little Rock with flat-panel cabinets, dark wood cabinets, a freestanding bath, a walk-in shower, a two-piece toilet, slate tiles, beige walls, slate flooring, a submerged sink, granite worktops and grey tiles.
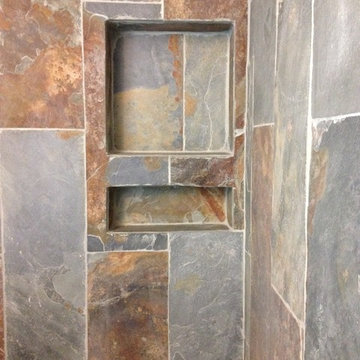
Design ideas for a medium sized traditional ensuite bathroom in New York with flat-panel cabinets, dark wood cabinets, a walk-in shower, a one-piece toilet, brown tiles, stone tiles, beige walls, slate flooring, a vessel sink and glass worktops.

This is an example of a small bohemian ensuite bathroom in Seattle with flat-panel cabinets, dark wood cabinets, a japanese bath, a shower/bath combination, a one-piece toilet, black tiles, porcelain tiles, black walls, slate flooring, a built-in sink, engineered stone worktops, grey floors, an open shower, grey worktops, an enclosed toilet, a single sink, a freestanding vanity unit and wood walls.

The master bedroom features an MTI acrylic shower pan with teak wood insert. The bath shower valve and faucet are by Brizo, the Litze collection. The floating vanity cabinet is walnut veneer, with ColorQuartz Cotton White.
Christopher Wright, CR
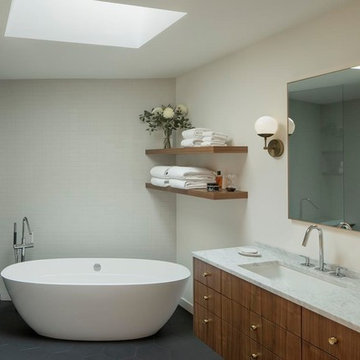
This is an example of a medium sized retro ensuite bathroom in Portland with flat-panel cabinets, dark wood cabinets, a freestanding bath, an alcove shower, white tiles, metro tiles, white walls, slate flooring, a submerged sink, marble worktops, grey floors, a hinged door and grey worktops.
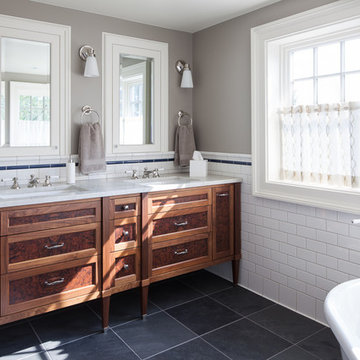
Deering Design Studio, Inc.
This is an example of a bathroom in Seattle with dark wood cabinets, a freestanding bath, white tiles, metro tiles, grey walls, a submerged sink, black floors, a built-in shower, slate flooring, a hinged door and recessed-panel cabinets.
This is an example of a bathroom in Seattle with dark wood cabinets, a freestanding bath, white tiles, metro tiles, grey walls, a submerged sink, black floors, a built-in shower, slate flooring, a hinged door and recessed-panel cabinets.
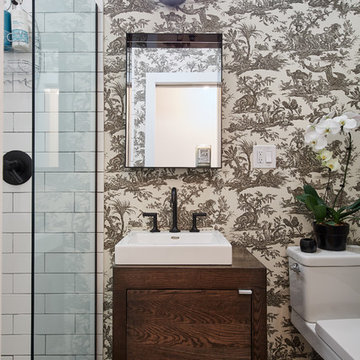
Aleks Eva (@aleksevaphoto)
Design ideas for a contemporary bathroom in Chicago with dark wood cabinets, multi-coloured walls, slate flooring, wooden worktops, flat-panel cabinets, a two-piece toilet, white tiles, metro tiles and a vessel sink.
Design ideas for a contemporary bathroom in Chicago with dark wood cabinets, multi-coloured walls, slate flooring, wooden worktops, flat-panel cabinets, a two-piece toilet, white tiles, metro tiles and a vessel sink.
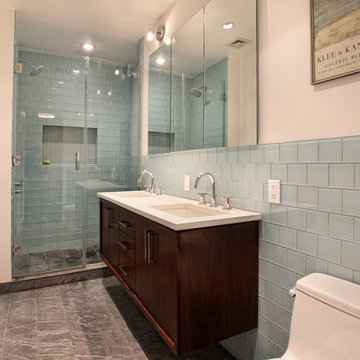
Located on one of Tribeca’s most charming cobblestone blocks, we renovated a one bedroom loft into a two bedroom space, to comfortably accommodate a growing family. The baths were completely renovated as well. The results are serene and inviting.
Custom walnut vanity,
Bathroom with Dark Wood Cabinets and Slate Flooring Ideas and Designs
1

 Shelves and shelving units, like ladder shelves, will give you extra space without taking up too much floor space. Also look for wire, wicker or fabric baskets, large and small, to store items under or next to the sink, or even on the wall.
Shelves and shelving units, like ladder shelves, will give you extra space without taking up too much floor space. Also look for wire, wicker or fabric baskets, large and small, to store items under or next to the sink, or even on the wall.  The sink, the mirror, shower and/or bath are the places where you might want the clearest and strongest light. You can use these if you want it to be bright and clear. Otherwise, you might want to look at some soft, ambient lighting in the form of chandeliers, short pendants or wall lamps. You could use accent lighting around your bath in the form to create a tranquil, spa feel, as well.
The sink, the mirror, shower and/or bath are the places where you might want the clearest and strongest light. You can use these if you want it to be bright and clear. Otherwise, you might want to look at some soft, ambient lighting in the form of chandeliers, short pendants or wall lamps. You could use accent lighting around your bath in the form to create a tranquil, spa feel, as well. 