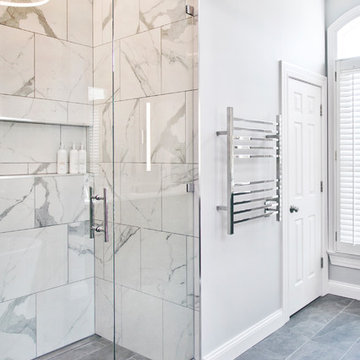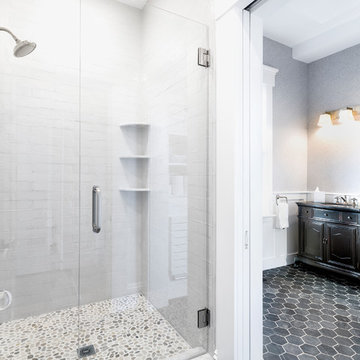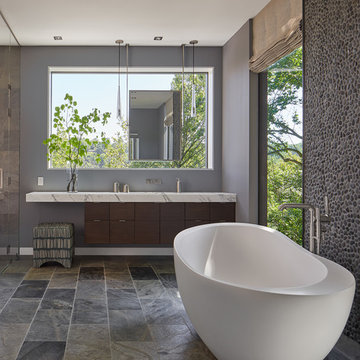Bathroom with Grey Walls and Slate Flooring Ideas and Designs
Refine by:
Budget
Sort by:Popular Today
1 - 20 of 1,694 photos
Item 1 of 3

Rustic and modern design elements complement one another in this 2,480 sq. ft. three bedroom, two and a half bath custom modern farmhouse. Abundant natural light and face nailed wide plank white pine floors carry throughout the entire home along with plenty of built-in storage, a stunning white kitchen, and cozy brick fireplace.
Photos by Tessa Manning

This project was a complete gut remodel of the owner's childhood home. They demolished it and rebuilt it as a brand-new two-story home to house both her retired parents in an attached ADU in-law unit, as well as her own family of six. Though there is a fire door separating the ADU from the main house, it is often left open to create a truly multi-generational home. For the design of the home, the owner's one request was to create something timeless, and we aimed to honor that.

Design ideas for a large traditional ensuite wet room bathroom in Louisville with a freestanding bath, brown tiles, wood-effect tiles, grey walls, slate flooring, grey floors, an open shower, white worktops and wood walls.

Bedwardine Road is our epic renovation and extension of a vast Victorian villa in Crystal Palace, south-east London.
Traditional architectural details such as flat brick arches and a denticulated brickwork entablature on the rear elevation counterbalance a kitchen that feels like a New York loft, complete with a polished concrete floor, underfloor heating and floor to ceiling Crittall windows.
Interiors details include as a hidden “jib” door that provides access to a dressing room and theatre lights in the master bathroom.

Inspiration for a medium sized classic ensuite bathroom in Charlotte with recessed-panel cabinets, dark wood cabinets, a built-in shower, white tiles, metro tiles, grey walls, slate flooring, a submerged sink, multi-coloured floors, a hinged door, marble worktops and a wall mounted toilet.

Photo of a medium sized traditional grey and white shower room bathroom in Orange County with shaker cabinets, grey cabinets, a walk-in shower, a two-piece toilet, grey walls, slate flooring, a submerged sink, marble worktops, beige tiles, ceramic tiles, grey floors and an open shower.

Photo of a medium sized classic ensuite bathroom in San Francisco with recessed-panel cabinets, medium wood cabinets, a freestanding bath, a corner shower, grey walls, slate flooring, a vessel sink and solid surface worktops.

Inspiration for a contemporary family bathroom in London with flat-panel cabinets, medium wood cabinets, a japanese bath, a walk-in shower, a wall mounted toilet, grey tiles, slate tiles, grey walls, slate flooring, a wall-mounted sink, quartz worktops, beige floors, an open shower, white worktops, double sinks and a built in vanity unit.

This is an example of a medium sized rustic shower room bathroom in Denver with an alcove bath, a shower/bath combination, grey tiles, grey walls, grey floors, slate flooring and a hinged door.

Rustic modern bathroom
Design ideas for a farmhouse ensuite bathroom in Raleigh with shaker cabinets, white cabinets, a corner shower, a two-piece toilet, white tiles, metro tiles, grey walls, slate flooring, a submerged sink, quartz worktops, black floors, a hinged door and grey worktops.
Design ideas for a farmhouse ensuite bathroom in Raleigh with shaker cabinets, white cabinets, a corner shower, a two-piece toilet, white tiles, metro tiles, grey walls, slate flooring, a submerged sink, quartz worktops, black floors, a hinged door and grey worktops.

Designed by Terri Sears, Photography by Melissa M. Mills
Design ideas for a large contemporary ensuite bathroom in Nashville with flat-panel cabinets, grey cabinets, a freestanding bath, a built-in shower, a two-piece toilet, white tiles, ceramic tiles, grey walls, slate flooring, a submerged sink, engineered stone worktops, grey floors, a hinged door and white worktops.
Design ideas for a large contemporary ensuite bathroom in Nashville with flat-panel cabinets, grey cabinets, a freestanding bath, a built-in shower, a two-piece toilet, white tiles, ceramic tiles, grey walls, slate flooring, a submerged sink, engineered stone worktops, grey floors, a hinged door and white worktops.

There's nothing I can say that this photo doesn't say better (about bathrooms, at least).
This is an example of a medium sized contemporary ensuite bathroom in New York with flat-panel cabinets, white cabinets, stone slabs, grey walls, slate flooring, a submerged sink, marble worktops, grey floors, a submerged bath, a corner shower and a hinged door.
This is an example of a medium sized contemporary ensuite bathroom in New York with flat-panel cabinets, white cabinets, stone slabs, grey walls, slate flooring, a submerged sink, marble worktops, grey floors, a submerged bath, a corner shower and a hinged door.

Fotos by Ines Grabner
Inspiration for a small contemporary shower room bathroom in Berlin with dark wood cabinets, a built-in shower, a wall mounted toilet, grey tiles, slate tiles, grey walls, slate flooring, a vessel sink, flat-panel cabinets, wooden worktops, grey floors, an open shower and brown worktops.
Inspiration for a small contemporary shower room bathroom in Berlin with dark wood cabinets, a built-in shower, a wall mounted toilet, grey tiles, slate tiles, grey walls, slate flooring, a vessel sink, flat-panel cabinets, wooden worktops, grey floors, an open shower and brown worktops.

Large classic ensuite bathroom in Boston with freestanding cabinets, beige cabinets, an alcove shower, a two-piece toilet, white tiles, metro tiles, grey walls, slate flooring, a submerged sink and engineered stone worktops.

This 3200 square foot home features a maintenance free exterior of LP Smartside, corrugated aluminum roofing, and native prairie landscaping. The design of the structure is intended to mimic the architectural lines of classic farm buildings. The outdoor living areas are as important to this home as the interior spaces; covered and exposed porches, field stone patios and an enclosed screen porch all offer expansive views of the surrounding meadow and tree line.
The home’s interior combines rustic timbers and soaring spaces which would have traditionally been reserved for the barn and outbuildings, with classic finishes customarily found in the family homestead. Walls of windows and cathedral ceilings invite the outdoors in. Locally sourced reclaimed posts and beams, wide plank white oak flooring and a Door County fieldstone fireplace juxtapose with classic white cabinetry and millwork, tongue and groove wainscoting and a color palate of softened paint hues, tiles and fabrics to create a completely unique Door County homestead.
Mitch Wise Design, Inc.
Richard Steinberger Photography

New Guest Bath with Coastal Colors
Inspiration for a nautical family bathroom with shaker cabinets, blue cabinets, blue tiles, glass sheet walls, grey walls, slate flooring, a submerged sink, quartz worktops, black floors, a hinged door, white worktops, a single sink and a built in vanity unit.
Inspiration for a nautical family bathroom with shaker cabinets, blue cabinets, blue tiles, glass sheet walls, grey walls, slate flooring, a submerged sink, quartz worktops, black floors, a hinged door, white worktops, a single sink and a built in vanity unit.

This is an example of a large modern ensuite bathroom in Atlanta with freestanding cabinets, grey cabinets, a freestanding bath, a walk-in shower, beige tiles, brown tiles, grey tiles, slate tiles, grey walls, slate flooring, multi-coloured floors and an open shower.

Design ideas for a large contemporary ensuite bathroom in DC Metro with flat-panel cabinets, dark wood cabinets, a freestanding bath, an alcove shower, grey tiles, pebble tiles, grey walls, slate flooring, a submerged sink, marble worktops, grey floors, a hinged door and white worktops.

When demoing this space the shower needed to be turned...the stairwell tread from the downstairs was framed higher than expected. It is now hidden from view under the bench. Needing it to move furthur into the expansive shower than truly needed, we created a ledge and capped it for product/backrest. We also utilized the area behind the bench for open cubbies for towels.

B Dudek
Medium sized rustic ensuite bathroom in New Orleans with recessed-panel cabinets, distressed cabinets, a one-piece toilet, multi-coloured tiles, mirror tiles, grey walls, slate flooring, a submerged sink, granite worktops, multi-coloured floors and a hinged door.
Medium sized rustic ensuite bathroom in New Orleans with recessed-panel cabinets, distressed cabinets, a one-piece toilet, multi-coloured tiles, mirror tiles, grey walls, slate flooring, a submerged sink, granite worktops, multi-coloured floors and a hinged door.
Bathroom with Grey Walls and Slate Flooring Ideas and Designs
1

 Shelves and shelving units, like ladder shelves, will give you extra space without taking up too much floor space. Also look for wire, wicker or fabric baskets, large and small, to store items under or next to the sink, or even on the wall.
Shelves and shelving units, like ladder shelves, will give you extra space without taking up too much floor space. Also look for wire, wicker or fabric baskets, large and small, to store items under or next to the sink, or even on the wall.  The sink, the mirror, shower and/or bath are the places where you might want the clearest and strongest light. You can use these if you want it to be bright and clear. Otherwise, you might want to look at some soft, ambient lighting in the form of chandeliers, short pendants or wall lamps. You could use accent lighting around your bath in the form to create a tranquil, spa feel, as well.
The sink, the mirror, shower and/or bath are the places where you might want the clearest and strongest light. You can use these if you want it to be bright and clear. Otherwise, you might want to look at some soft, ambient lighting in the form of chandeliers, short pendants or wall lamps. You could use accent lighting around your bath in the form to create a tranquil, spa feel, as well. 