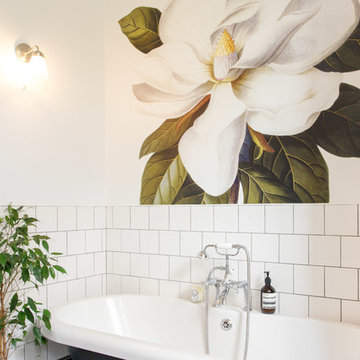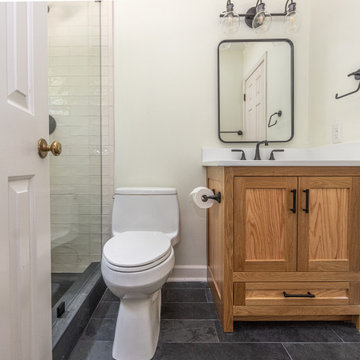Bathroom with Slate Flooring and Travertine Flooring Ideas and Designs
Refine by:
Budget
Sort by:Popular Today
1 - 20 of 26,229 photos

Photo of a medium sized classic ensuite bathroom in Boston with medium wood cabinets, white tiles, metro tiles, white walls, slate flooring, a submerged sink, marble worktops, grey floors, a hinged door, white worktops, double sinks, a built in vanity unit, tongue and groove walls and a wall niche.

Master bathroom with subway tiles, wood vanity, and concrete countertop.
Photographer: Rob Karosis
This is an example of a large farmhouse ensuite bathroom in New York with flat-panel cabinets, a freestanding bath, white tiles, metro tiles, white walls, slate flooring, a submerged sink, concrete worktops, black floors, black worktops and dark wood cabinets.
This is an example of a large farmhouse ensuite bathroom in New York with flat-panel cabinets, a freestanding bath, white tiles, metro tiles, white walls, slate flooring, a submerged sink, concrete worktops, black floors, black worktops and dark wood cabinets.

alessio@inspiredoctopus.co.uk
Inspiration for a medium sized classic family bathroom in Kent with medium wood cabinets, a claw-foot bath, white tiles, ceramic tiles, slate flooring and black floors.
Inspiration for a medium sized classic family bathroom in Kent with medium wood cabinets, a claw-foot bath, white tiles, ceramic tiles, slate flooring and black floors.

The Tranquility Residence is a mid-century modern home perched amongst the trees in the hills of Suffern, New York. After the homeowners purchased the home in the Spring of 2021, they engaged TEROTTI to reimagine the primary and tertiary bathrooms. The peaceful and subtle material textures of the primary bathroom are rich with depth and balance, providing a calming and tranquil space for daily routines. The terra cotta floor tile in the tertiary bathroom is a nod to the history of the home while the shower walls provide a refined yet playful texture to the room.

As featured in the Houzz article: Data Watch: The Most Popular Bath Splurges This Year
October 2017
https://www.houzz.com/ideabooks/93802100/list/data-watch-the-most-popular-bath-splurges-this-year

Inspiration for a medium sized classic bathroom in Other with shaker cabinets, white cabinets, an alcove shower, a two-piece toilet, white tiles, porcelain tiles, white walls, travertine flooring, a built-in sink, solid surface worktops, beige floors and a hinged door.

Compact master bath remodel, with hair accessories plug ins, Swiss Alps Photography
This is an example of a small traditional ensuite bathroom in Portland with raised-panel cabinets, medium wood cabinets, a built-in shower, a wall mounted toilet, beige tiles, travertine tiles, beige walls, travertine flooring, a submerged sink, engineered stone worktops, multi-coloured floors and a hinged door.
This is an example of a small traditional ensuite bathroom in Portland with raised-panel cabinets, medium wood cabinets, a built-in shower, a wall mounted toilet, beige tiles, travertine tiles, beige walls, travertine flooring, a submerged sink, engineered stone worktops, multi-coloured floors and a hinged door.

The master bathroom is large with plenty of built-in storage space and double vanity. The countertops carry on from the kitchen. A large freestanding tub sits adjacent to the window next to the large stand-up shower. The floor is a dark great chevron tile pattern that grounds the lighter design finishes.

Creation of a new master bathroom, kids’ bathroom, toilet room and a WIC from a mid. size bathroom was a challenge but the results were amazing.
The master bathroom has a huge 5.5'x6' shower with his/hers shower heads.
The main wall of the shower is made from 2 book matched porcelain slabs, the rest of the walls are made from Thasos marble tile and the floors are slate stone.
The vanity is a double sink custom made with distress wood stain finish and its almost 10' long.
The vanity countertop and backsplash are made from the same porcelain slab that was used on the shower wall.
The two pocket doors on the opposite wall from the vanity hide the WIC and the water closet where a $6k toilet/bidet unit is warmed up and ready for her owner at any given moment.
Notice also the huge 100" mirror with built-in LED light, it is a great tool to make the relatively narrow bathroom to look twice its size.

Agoura Hills mid century bathroom remodel for small townhouse bathroom.
Inspiration for a small midcentury ensuite bathroom in Los Angeles with flat-panel cabinets, medium wood cabinets, a corner shower, a one-piece toilet, white tiles, porcelain tiles, white walls, slate flooring, a built-in sink, laminate worktops, beige floors, a hinged door and white worktops.
Inspiration for a small midcentury ensuite bathroom in Los Angeles with flat-panel cabinets, medium wood cabinets, a corner shower, a one-piece toilet, white tiles, porcelain tiles, white walls, slate flooring, a built-in sink, laminate worktops, beige floors, a hinged door and white worktops.

Design ideas for a small classic bathroom in St Louis with flat-panel cabinets, grey cabinets, a two-piece toilet, grey walls, travertine flooring, a submerged sink, marble worktops, beige floors and multi-coloured worktops.

Joseph Alfano
Large contemporary ensuite bathroom in Philadelphia with a submerged sink, flat-panel cabinets, light wood cabinets, a freestanding bath, an alcove shower, white walls, a two-piece toilet, white tiles, stone slabs, slate flooring, quartz worktops, grey floors and a hinged door.
Large contemporary ensuite bathroom in Philadelphia with a submerged sink, flat-panel cabinets, light wood cabinets, a freestanding bath, an alcove shower, white walls, a two-piece toilet, white tiles, stone slabs, slate flooring, quartz worktops, grey floors and a hinged door.

Jim Bartsch
Photo of a contemporary ensuite bathroom in Denver with a vessel sink, flat-panel cabinets, dark wood cabinets, marble worktops, travertine flooring, a built-in bath, beige tiles, beige walls and travertine tiles.
Photo of a contemporary ensuite bathroom in Denver with a vessel sink, flat-panel cabinets, dark wood cabinets, marble worktops, travertine flooring, a built-in bath, beige tiles, beige walls and travertine tiles.

Photo of a large mediterranean ensuite bathroom in Miami with a submerged sink, recessed-panel cabinets, multi-coloured walls, a built-in bath, beige cabinets, travertine flooring, marble worktops, a corner shower and beige floors.

An Organic Southwestern master bathroom with slate and snail shower.
Architect: Urban Design Associates, Lee Hutchison
Interior Designer: Bess Jones Interiors
Builder: R-Net Custom Homes
Photography: Dino Tonn

Design ideas for a medium sized world-inspired bathroom in Sussex with glass-front cabinets, green cabinets, a wall mounted toilet, green tiles, limestone tiles, slate flooring, a wall-mounted sink, wooden worktops, black floors, brown worktops, a feature wall, a single sink, a built in vanity unit and wallpapered walls.

Charming farmhouse guest bath
Inspiration for a medium sized farmhouse shower room bathroom in Atlanta with flat-panel cabinets, light wood cabinets, an alcove shower, a one-piece toilet, white tiles, ceramic tiles, white walls, slate flooring, a submerged sink, engineered stone worktops, black floors, a hinged door, white worktops, a wall niche, a single sink and a freestanding vanity unit.
Inspiration for a medium sized farmhouse shower room bathroom in Atlanta with flat-panel cabinets, light wood cabinets, an alcove shower, a one-piece toilet, white tiles, ceramic tiles, white walls, slate flooring, a submerged sink, engineered stone worktops, black floors, a hinged door, white worktops, a wall niche, a single sink and a freestanding vanity unit.

Photo of a large rural ensuite wet room bathroom in Jacksonville with shaker cabinets, medium wood cabinets, a freestanding bath, a two-piece toilet, white tiles, ceramic tiles, white walls, slate flooring, a submerged sink, engineered stone worktops, black floors, a hinged door, grey worktops, a shower bench, double sinks and a built in vanity unit.

Modern master bathroom remodel featuring custom finishes throughout. A simple yet rich palette, brass and black fixtures, and warm wood tones make this a luxurious suite.

The master bathroom is large with plenty of built-in storage space and double vanity. The countertops carry on from the kitchen. A large freestanding tub sits adjacent to the window next to the large stand-up shower. The floor is a dark great chevron tile pattern that grounds the lighter design finishes.
Bathroom with Slate Flooring and Travertine Flooring Ideas and Designs
1

 Shelves and shelving units, like ladder shelves, will give you extra space without taking up too much floor space. Also look for wire, wicker or fabric baskets, large and small, to store items under or next to the sink, or even on the wall.
Shelves and shelving units, like ladder shelves, will give you extra space without taking up too much floor space. Also look for wire, wicker or fabric baskets, large and small, to store items under or next to the sink, or even on the wall.  The sink, the mirror, shower and/or bath are the places where you might want the clearest and strongest light. You can use these if you want it to be bright and clear. Otherwise, you might want to look at some soft, ambient lighting in the form of chandeliers, short pendants or wall lamps. You could use accent lighting around your bath in the form to create a tranquil, spa feel, as well.
The sink, the mirror, shower and/or bath are the places where you might want the clearest and strongest light. You can use these if you want it to be bright and clear. Otherwise, you might want to look at some soft, ambient lighting in the form of chandeliers, short pendants or wall lamps. You could use accent lighting around your bath in the form to create a tranquil, spa feel, as well. 