Bathroom with Slate Flooring and Wallpapered Walls Ideas and Designs
Refine by:
Budget
Sort by:Popular Today
1 - 20 of 51 photos
Item 1 of 3

Small traditional shower room bathroom in New York with flat-panel cabinets, medium wood cabinets, blue tiles, porcelain tiles, blue walls, slate flooring, a vessel sink, soapstone worktops, grey floors, grey worktops, a single sink, a freestanding vanity unit, exposed beams and wallpapered walls.
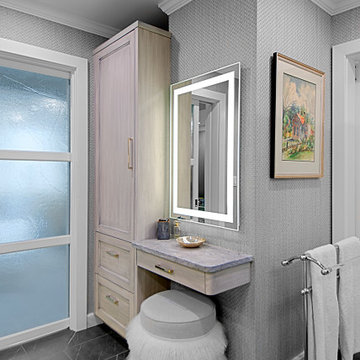
Bathroom with Built-in make-up vanity and custom linen cabinet
Large classic grey and white ensuite bathroom in Chicago with recessed-panel cabinets, grey cabinets, a built-in shower, grey walls, slate flooring, a built-in sink, marble worktops, grey floors, an open shower, grey worktops and wallpapered walls.
Large classic grey and white ensuite bathroom in Chicago with recessed-panel cabinets, grey cabinets, a built-in shower, grey walls, slate flooring, a built-in sink, marble worktops, grey floors, an open shower, grey worktops and wallpapered walls.

Vorrangig für dieses „Naturbad“ galt es Stauräume und Zonierungen zu schaffen.
Ein beidseitig bedienbares Schrankelement unter der Dachschräge trennt den Duschbereich vom WC-Bereich, gleichzeitig bietet dieser Schrank auch noch frontal zusätzlichen Stauraum hinter flächenbündigen Drehtüren.
Die eigentliche Wohlfühlwirkung wurde durch die gekonnte Holzauswahl erreicht: Fortlaufende Holzmaserungen über mehrere Fronten hinweg, fein ausgewählte Holzstruktur in harmonischem Wechsel zwischen hellem Holz und dunklen, natürlichen Farbeinläufen und eine Oberflächenbehandlung die die Natürlichkeit des Holzes optisch und haptisch zu 100% einem spüren lässt – zeigen hier das nötige Feingespür des Schreiners und die Liebe zu den Details.
Holz in seiner Einzigartigkeit zu erkennen und entsprechend zu verwenden ist hier perfekt gelungen!

Chic contemporary modern bathroom with brass faucets, brass mirrors, modern lighting, concrete sink black vanity, black gray slate tile, green palm leaf wallpaper
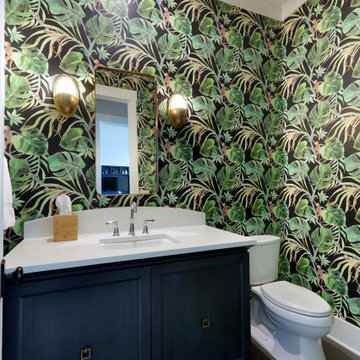
This is an example of a small traditional shower room bathroom in Grand Rapids with recessed-panel cabinets, blue cabinets, a two-piece toilet, green walls, slate flooring, a submerged sink, quartz worktops, grey floors, white worktops, a single sink, a freestanding vanity unit and wallpapered walls.

Design ideas for a medium sized world-inspired bathroom in Sussex with glass-front cabinets, green cabinets, a wall mounted toilet, green tiles, limestone tiles, slate flooring, a wall-mounted sink, wooden worktops, black floors, brown worktops, a feature wall, a single sink, a built in vanity unit and wallpapered walls.
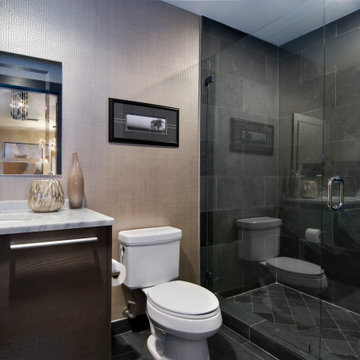
Hand painted custom wall paper.
Medium sized modern shower room bathroom in Miami with flat-panel cabinets, an alcove shower, a one-piece toilet, grey tiles, slate tiles, beige walls, slate flooring, a built-in sink, marble worktops, grey floors, a hinged door, white worktops, a single sink, a built in vanity unit, wallpapered walls and dark wood cabinets.
Medium sized modern shower room bathroom in Miami with flat-panel cabinets, an alcove shower, a one-piece toilet, grey tiles, slate tiles, beige walls, slate flooring, a built-in sink, marble worktops, grey floors, a hinged door, white worktops, a single sink, a built in vanity unit, wallpapered walls and dark wood cabinets.
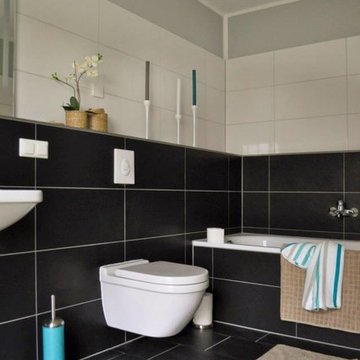
Patrycja Kin
Expansive ensuite bathroom in Other with a built-in bath, a two-piece toilet, black and white tiles, grey walls, slate flooring, a wall-mounted sink, black floors, a single sink, a wallpapered ceiling and wallpapered walls.
Expansive ensuite bathroom in Other with a built-in bath, a two-piece toilet, black and white tiles, grey walls, slate flooring, a wall-mounted sink, black floors, a single sink, a wallpapered ceiling and wallpapered walls.

This is an example of a rural bathroom in Other with distressed cabinets, multi-coloured walls, slate flooring, a vessel sink, wooden worktops, multi-coloured floors, brown worktops, a freestanding vanity unit, wallpapered walls and flat-panel cabinets.

Salle de bain enfant, ludique, avec papier peint, vasque émaille posée et meuble en bois.
This is an example of a medium sized contemporary family bathroom in Lyon with open cabinets, beige cabinets, a wall mounted toilet, multi-coloured tiles, multi-coloured walls, slate flooring, a built-in sink, wooden worktops, grey floors, an open shower, beige worktops, a single sink, a freestanding vanity unit and wallpapered walls.
This is an example of a medium sized contemporary family bathroom in Lyon with open cabinets, beige cabinets, a wall mounted toilet, multi-coloured tiles, multi-coloured walls, slate flooring, a built-in sink, wooden worktops, grey floors, an open shower, beige worktops, a single sink, a freestanding vanity unit and wallpapered walls.
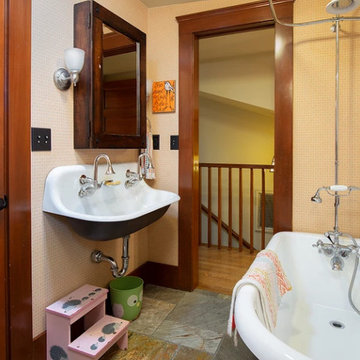
Inspiration for a medium sized classic family bathroom in Los Angeles with a claw-foot bath, a shower/bath combination, a two-piece toilet, green tiles, pink walls, slate flooring, a trough sink, multi-coloured floors, a shower curtain, an enclosed toilet, a single sink and wallpapered walls.
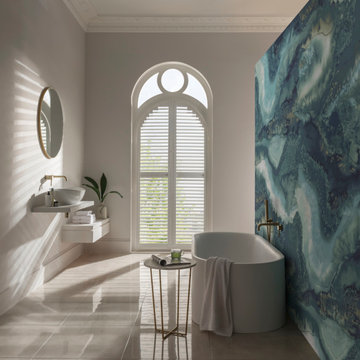
With a handcrafted finish that looks like wood, our vinyl shutters are a waterproof alternative. Crafted in the UK, our vinyl shutters are available in three neutral shades, offer all the benefits of our wooden shutters and can be installed within six weeks.
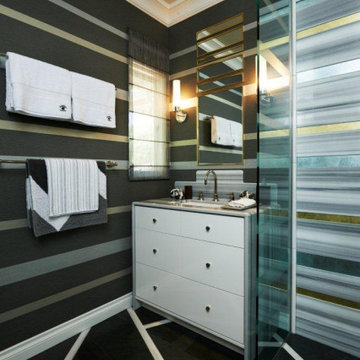
Another view of the bathroom.
Inspiration for a small traditional shower room bathroom in Los Angeles with flat-panel cabinets, white cabinets, a built-in shower, a wall mounted toilet, multi-coloured tiles, grey walls, slate flooring, a submerged sink, marble worktops, grey floors, an open shower, multi-coloured worktops, a wall niche, a single sink, a built in vanity unit and wallpapered walls.
Inspiration for a small traditional shower room bathroom in Los Angeles with flat-panel cabinets, white cabinets, a built-in shower, a wall mounted toilet, multi-coloured tiles, grey walls, slate flooring, a submerged sink, marble worktops, grey floors, an open shower, multi-coloured worktops, a wall niche, a single sink, a built in vanity unit and wallpapered walls.
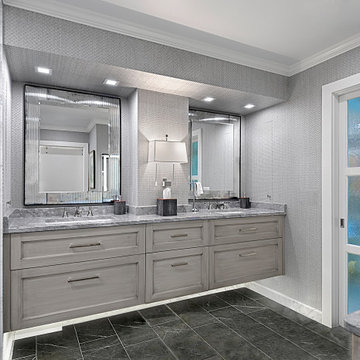
Master bathroom in Wilmette IL has custom gray floating vanity with underlighting. Decorative mirrors, wall sconce with shade and space saving sliding glass door keep the space bright.
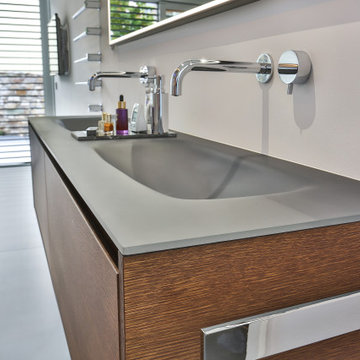
Waschtisch mit Glasplatte und Holzmöbel von Falper Studio Frankfurt
Armaturen Fukasawa (über acqua design frankfurt)
This is an example of a medium sized contemporary ensuite bathroom in Frankfurt with flat-panel cabinets, dark wood cabinets, a freestanding bath, a built-in shower, a wall mounted toilet, beige tiles, stone tiles, beige walls, slate flooring, an integrated sink, glass worktops, black floors, an open shower, grey worktops, an enclosed toilet, double sinks, a floating vanity unit, a wallpapered ceiling and wallpapered walls.
This is an example of a medium sized contemporary ensuite bathroom in Frankfurt with flat-panel cabinets, dark wood cabinets, a freestanding bath, a built-in shower, a wall mounted toilet, beige tiles, stone tiles, beige walls, slate flooring, an integrated sink, glass worktops, black floors, an open shower, grey worktops, an enclosed toilet, double sinks, a floating vanity unit, a wallpapered ceiling and wallpapered walls.
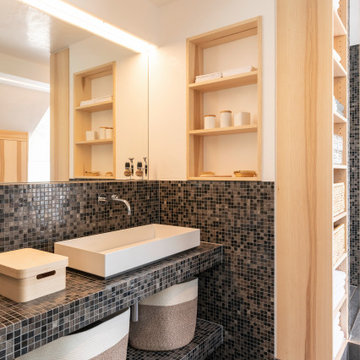
Vorrangig für dieses „Naturbad“ galt es Stauräume und Zonierungen zu schaffen.
Ein offenes Regalelement zum Stauraum für Handtücher und Naturkörbe verlängert zusätzlich die Wand zwischen Waschtisch und Dusche.
In der Wandscheibe zum Waschtisch wurde eine Nische geschaffen, welche durch ein kleines Eschenregal eingerahmt wird, selbstverständlich ebenfalls flächenbündig und mit dezenter Schattenfuge.
Die eigentliche Wohlfühlwirkung wurde durch die gekonnte Holzauswahl erreicht: Fortlaufende Holzmaserungen über mehrere Fronten hinweg, fein ausgewählte Holzstruktur in harmonischem Wechsel zwischen hellem Holz und dunklen, natürlichen Farbeinläufen und eine Oberflächenbehandlung die die Natürlichkeit des Holzes optisch und haptisch zu 100% einem spüren lässt – zeigen hier das nötige Feingespür des Schreiners und die Liebe zu den Details.
Holz in seiner Einzigartigkeit zu erkennen und entsprechend zu verwenden ist hier perfekt gelungen!
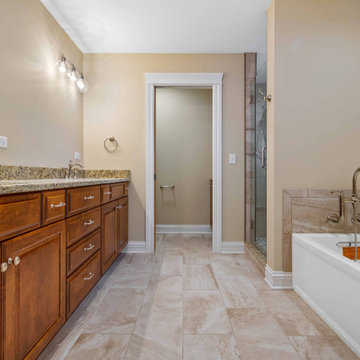
Large traditional ensuite bathroom in Chicago with all styles of cabinet, dark wood cabinets, a built-in bath, an alcove shower, a one-piece toilet, brown tiles, slate tiles, beige walls, slate flooring, a submerged sink, marble worktops, beige floors, a hinged door, brown worktops, an enclosed toilet, double sinks, a floating vanity unit, a wallpapered ceiling and wallpapered walls.
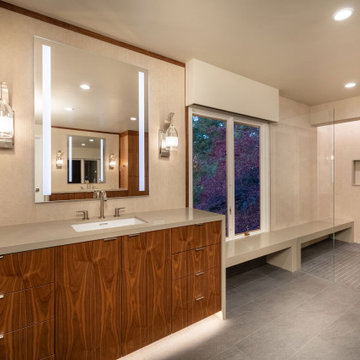
Design ideas for a large contemporary ensuite bathroom in Other with flat-panel cabinets, brown cabinets, a built-in shower, beige tiles, mosaic tiles, beige walls, slate flooring, a submerged sink, solid surface worktops, grey floors, a hinged door, brown worktops, a shower bench, a single sink, a built in vanity unit and wallpapered walls.
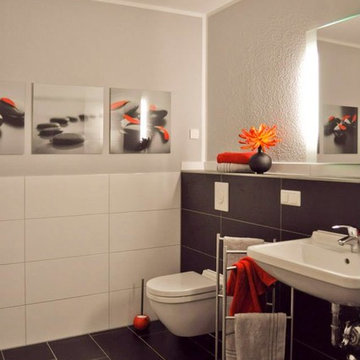
Patrycja Kin
Design ideas for an expansive shower room bathroom in Other with a built-in shower, a two-piece toilet, black and white tiles, grey walls, slate flooring, a wall-mounted sink, black floors, an open shower, a single sink, a floating vanity unit, a wallpapered ceiling and wallpapered walls.
Design ideas for an expansive shower room bathroom in Other with a built-in shower, a two-piece toilet, black and white tiles, grey walls, slate flooring, a wall-mounted sink, black floors, an open shower, a single sink, a floating vanity unit, a wallpapered ceiling and wallpapered walls.
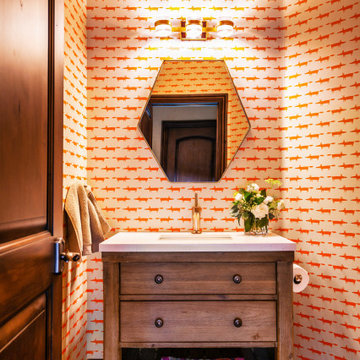
Little foxes wallcovering in orange make this small guest bathroom pop.
This is an example of a small contemporary family bathroom in Denver with freestanding cabinets, light wood cabinets, orange walls, slate flooring, a submerged sink, engineered stone worktops, grey floors, white worktops, a single sink, a freestanding vanity unit and wallpapered walls.
This is an example of a small contemporary family bathroom in Denver with freestanding cabinets, light wood cabinets, orange walls, slate flooring, a submerged sink, engineered stone worktops, grey floors, white worktops, a single sink, a freestanding vanity unit and wallpapered walls.
Bathroom with Slate Flooring and Wallpapered Walls Ideas and Designs
1

 Shelves and shelving units, like ladder shelves, will give you extra space without taking up too much floor space. Also look for wire, wicker or fabric baskets, large and small, to store items under or next to the sink, or even on the wall.
Shelves and shelving units, like ladder shelves, will give you extra space without taking up too much floor space. Also look for wire, wicker or fabric baskets, large and small, to store items under or next to the sink, or even on the wall.  The sink, the mirror, shower and/or bath are the places where you might want the clearest and strongest light. You can use these if you want it to be bright and clear. Otherwise, you might want to look at some soft, ambient lighting in the form of chandeliers, short pendants or wall lamps. You could use accent lighting around your bath in the form to create a tranquil, spa feel, as well.
The sink, the mirror, shower and/or bath are the places where you might want the clearest and strongest light. You can use these if you want it to be bright and clear. Otherwise, you might want to look at some soft, ambient lighting in the form of chandeliers, short pendants or wall lamps. You could use accent lighting around your bath in the form to create a tranquil, spa feel, as well. 