Bathroom with Slate Flooring Ideas and Designs

This lovely vanity and large mirror both frame and reflect the views. Quartz flooring provides color and texture below rich wood cabinets.
This is an example of a large rustic ensuite wet room bathroom in Denver with raised-panel cabinets, medium wood cabinets, a built-in bath, green tiles, porcelain tiles, beige walls, slate flooring, a submerged sink, granite worktops, green floors, a hinged door, beige worktops, feature lighting and double sinks.
This is an example of a large rustic ensuite wet room bathroom in Denver with raised-panel cabinets, medium wood cabinets, a built-in bath, green tiles, porcelain tiles, beige walls, slate flooring, a submerged sink, granite worktops, green floors, a hinged door, beige worktops, feature lighting and double sinks.

New Generation MCM
Location: Lake Oswego, OR
Type: Remodel
Credits
Design: Matthew O. Daby - M.O.Daby Design
Interior design: Angela Mechaley - M.O.Daby Design
Construction: Oregon Homeworks
Photography: KLIK Concepts
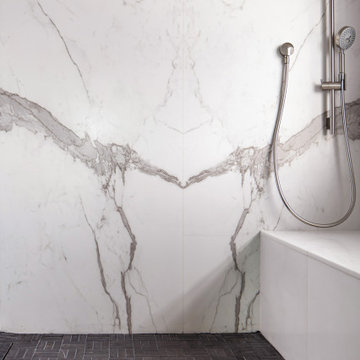
Creation of a new master bathroom, kids’ bathroom, toilet room and a WIC from a mid. size bathroom was a challenge but the results were amazing.
The master bathroom has a huge 5.5'x6' shower with his/hers shower heads.
The main wall of the shower is made from 2 book matched porcelain slabs, the rest of the walls are made from Thasos marble tile and the floors are slate stone.
The vanity is a double sink custom made with distress wood stain finish and its almost 10' long.
The vanity countertop and backsplash are made from the same porcelain slab that was used on the shower wall.
The two pocket doors on the opposite wall from the vanity hide the WIC and the water closet where a $6k toilet/bidet unit is warmed up and ready for her owner at any given moment.
Notice also the huge 100" mirror with built-in LED light, it is a great tool to make the relatively narrow bathroom to look twice its size.
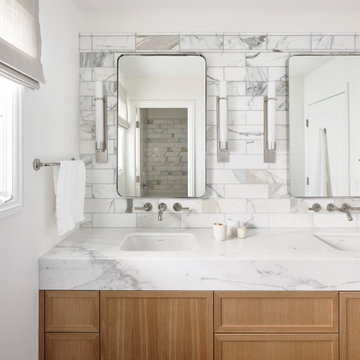
Inspiration for a large modern shower room bathroom in San Francisco with shaker cabinets, light wood cabinets, white tiles, marble tiles, white walls, slate flooring, a submerged sink, marble worktops, grey floors, white worktops, double sinks and a built in vanity unit.

This is an example of a large classic ensuite bathroom in Nashville with shaker cabinets, white cabinets, a freestanding bath, a built-in shower, a two-piece toilet, white tiles, metro tiles, white walls, slate flooring, a submerged sink, marble worktops, black floors, a hinged door, white worktops, a wall niche, a single sink, a built in vanity unit, a vaulted ceiling and tongue and groove walls.
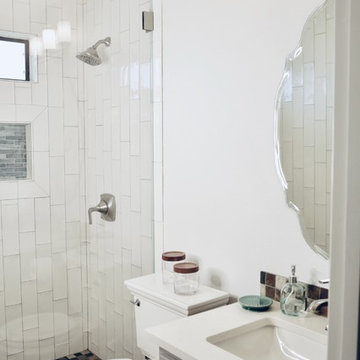
Transitional guest bathroom with white subway tile, slate mosaic floor and glass shower enclosure. Vanity with square recessed sink with quartz surface and slate backsplash tiles.
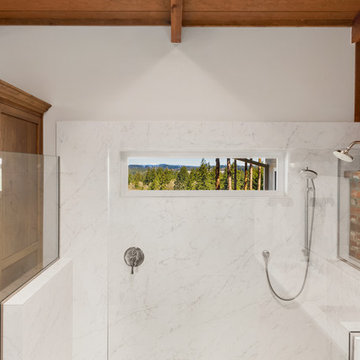
This is an example of a medium sized rural ensuite bathroom in Portland with shaker cabinets, medium wood cabinets, a corner shower, marble tiles, white walls, slate flooring, black floors, an open shower and white worktops.
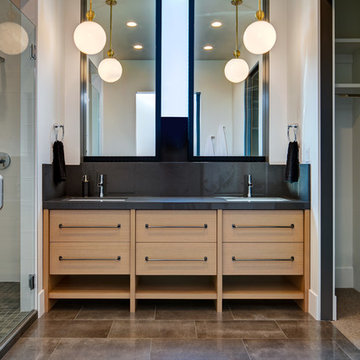
This is an example of a large rural shower room bathroom in Salt Lake City with flat-panel cabinets, white cabinets, a freestanding bath, a corner shower, a one-piece toilet, multi-coloured tiles, marble tiles, white walls, slate flooring, a vessel sink, engineered stone worktops, grey floors and black worktops.

Photo of a small modern wet room bathroom in Portland with flat-panel cabinets, light wood cabinets, a two-piece toilet, green tiles, ceramic tiles, white walls, slate flooring, a submerged sink, concrete worktops, black floors, grey worktops and an open shower.
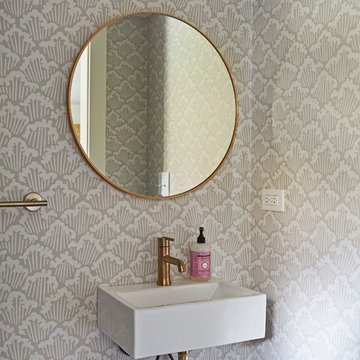
Free ebook, Creating the Ideal Kitchen. DOWNLOAD NOW
Working with this Glen Ellyn client was so much fun the first time around, we were thrilled when they called to say they were considering moving across town and might need some help with a bit of design work at the new house.
The kitchen in the new house had been recently renovated, but it was not exactly what they wanted. What started out as a few tweaks led to a pretty big overhaul of the kitchen, mudroom and laundry room. Luckily, we were able to use re-purpose the old kitchen cabinetry and custom island in the remodeling of the new laundry room — win-win!
As parents of two young girls, it was important for the homeowners to have a spot to store equipment, coats and all the “behind the scenes” necessities away from the main part of the house which is a large open floor plan. The existing basement mudroom and laundry room had great bones and both rooms were very large.
To make the space more livable and comfortable, we laid slate tile on the floor and added a built-in desk area, coat/boot area and some additional tall storage. We also reworked the staircase, added a new stair runner, gave a facelift to the walk-in closet at the foot of the stairs, and built a coat closet. The end result is a multi-functional, large comfortable room to come home to!
Just beyond the mudroom is the new laundry room where we re-used the cabinets and island from the original kitchen. The new laundry room also features a small powder room that used to be just a toilet in the middle of the room.
You can see the island from the old kitchen that has been repurposed for a laundry folding table. The other countertops are maple butcherblock, and the gold accents from the other rooms are carried through into this room. We were also excited to unearth an existing window and bring some light into the room.
Designed by: Susan Klimala, CKD, CBD
Photography by: Michael Alan Kaskel
For more information on kitchen and bath design ideas go to: www.kitchenstudio-ge.com
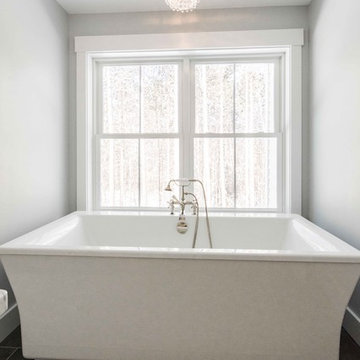
Rustic and modern design elements complement one another in this 2,480 sq. ft. three bedroom, two and a half bath custom modern farmhouse. Abundant natural light and face nailed wide plank white pine floors carry throughout the entire home along with plenty of built-in storage, a stunning white kitchen, and cozy brick fireplace.
Photos by Tessa Manning
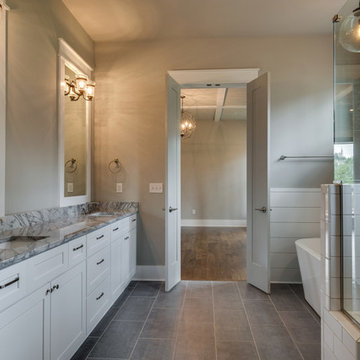
Photo of a large traditional ensuite bathroom in Nashville with shaker cabinets, white cabinets, a freestanding bath, a corner shower, white tiles, metro tiles, grey walls, slate flooring, a submerged sink and a hinged door.

The sleek lines of this grey granite vanity top complement the Craftsman style cabinetry and unify the diverse tones of the slate floor and shower tiles. Under-mount double sinks maintain a clean, uninterrupted horizontal plane.
Photo:David Dietrich
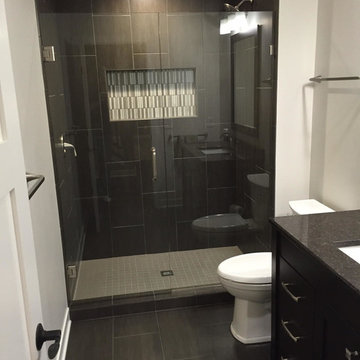
Inspiration for a medium sized traditional shower room bathroom in Minneapolis with flat-panel cabinets, black cabinets, an alcove shower, a one-piece toilet, grey tiles, beige walls, slate flooring, a submerged sink, granite worktops, black floors, a hinged door and black worktops.
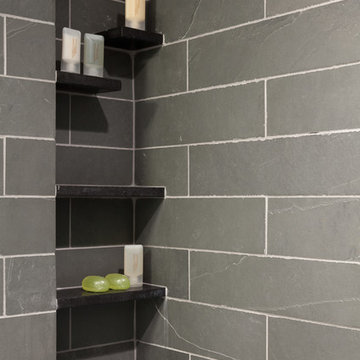
The shower wall tile extends to the rest of the bathroom and unifies the different uses almost blurring the line of where the shower ends.
Small midcentury shower room bathroom in Denver with a submerged sink, flat-panel cabinets, grey cabinets, granite worktops, an alcove shower, a two-piece toilet, grey tiles, stone tiles, grey walls and slate flooring.
Small midcentury shower room bathroom in Denver with a submerged sink, flat-panel cabinets, grey cabinets, granite worktops, an alcove shower, a two-piece toilet, grey tiles, stone tiles, grey walls and slate flooring.

Photos by Langdon Clay
Medium sized ensuite bathroom in San Francisco with flat-panel cabinets, dark wood cabinets, a built-in bath, an alcove shower, a two-piece toilet, green tiles, metro tiles, beige walls, slate flooring, a submerged sink and tiled worktops.
Medium sized ensuite bathroom in San Francisco with flat-panel cabinets, dark wood cabinets, a built-in bath, an alcove shower, a two-piece toilet, green tiles, metro tiles, beige walls, slate flooring, a submerged sink and tiled worktops.
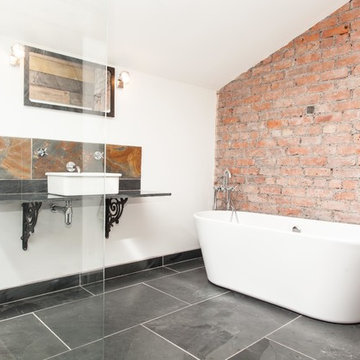
Inspiration for a medium sized urban bathroom in Other with a freestanding bath, a one-piece toilet, black tiles, white walls, slate flooring, a vessel sink, an open shower and slate tiles.
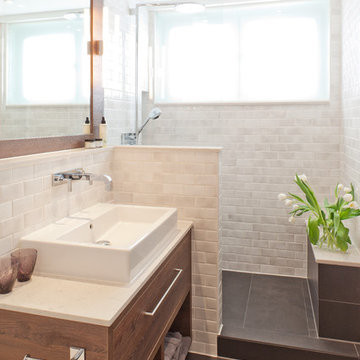
Michael Zalewski
This is an example of a small contemporary shower room bathroom in Berlin with an alcove shower, white tiles, metro tiles, slate flooring, a vessel sink, flat-panel cabinets and medium wood cabinets.
This is an example of a small contemporary shower room bathroom in Berlin with an alcove shower, white tiles, metro tiles, slate flooring, a vessel sink, flat-panel cabinets and medium wood cabinets.
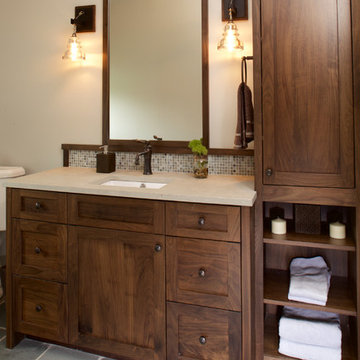
Furniture-grade walnut cabinetry by JWH is offset by the slate floor, limestone countertop and creamy walls. Oil rubbed bronze finishes on the faucet, sconces, and hardware.
Cabinetry Designer: Jennifer Howard
Interior Designer: Bridget Curran, JWH
Photographer: Mick Hales
Bathroom with Slate Flooring Ideas and Designs
8
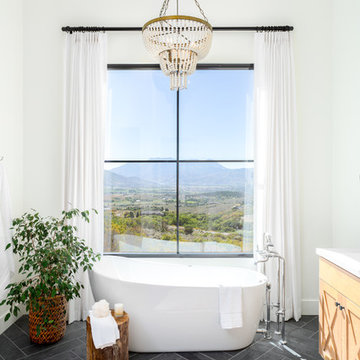

 Shelves and shelving units, like ladder shelves, will give you extra space without taking up too much floor space. Also look for wire, wicker or fabric baskets, large and small, to store items under or next to the sink, or even on the wall.
Shelves and shelving units, like ladder shelves, will give you extra space without taking up too much floor space. Also look for wire, wicker or fabric baskets, large and small, to store items under or next to the sink, or even on the wall.  The sink, the mirror, shower and/or bath are the places where you might want the clearest and strongest light. You can use these if you want it to be bright and clear. Otherwise, you might want to look at some soft, ambient lighting in the form of chandeliers, short pendants or wall lamps. You could use accent lighting around your bath in the form to create a tranquil, spa feel, as well.
The sink, the mirror, shower and/or bath are the places where you might want the clearest and strongest light. You can use these if you want it to be bright and clear. Otherwise, you might want to look at some soft, ambient lighting in the form of chandeliers, short pendants or wall lamps. You could use accent lighting around your bath in the form to create a tranquil, spa feel, as well. 