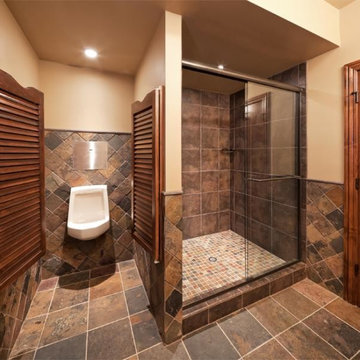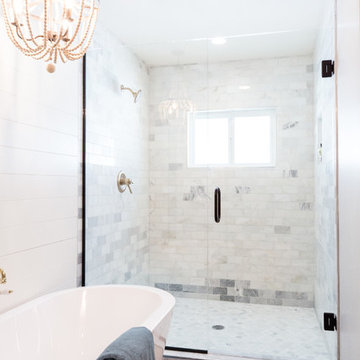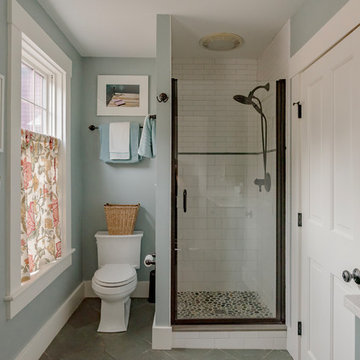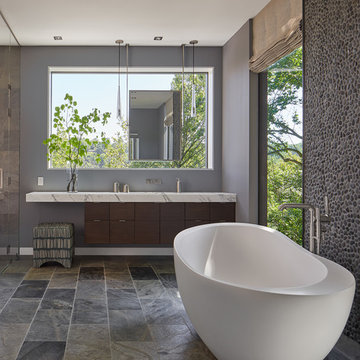Bathroom with Slate Flooring Ideas and Designs
Refine by:
Budget
Sort by:Popular Today
61 - 80 of 8,432 photos
Item 1 of 2

This rustic basement sauna and steam room makes it feel like spa day at home!
This is an example of a large rustic ensuite bathroom in Other with shaker cabinets, medium wood cabinets, an alcove shower, beige tiles, brown tiles, grey tiles, stone tiles, multi-coloured walls, slate flooring, a submerged sink, granite worktops, multi-coloured floors and a hinged door.
This is an example of a large rustic ensuite bathroom in Other with shaker cabinets, medium wood cabinets, an alcove shower, beige tiles, brown tiles, grey tiles, stone tiles, multi-coloured walls, slate flooring, a submerged sink, granite worktops, multi-coloured floors and a hinged door.

This 3200 square foot home features a maintenance free exterior of LP Smartside, corrugated aluminum roofing, and native prairie landscaping. The design of the structure is intended to mimic the architectural lines of classic farm buildings. The outdoor living areas are as important to this home as the interior spaces; covered and exposed porches, field stone patios and an enclosed screen porch all offer expansive views of the surrounding meadow and tree line.
The home’s interior combines rustic timbers and soaring spaces which would have traditionally been reserved for the barn and outbuildings, with classic finishes customarily found in the family homestead. Walls of windows and cathedral ceilings invite the outdoors in. Locally sourced reclaimed posts and beams, wide plank white oak flooring and a Door County fieldstone fireplace juxtapose with classic white cabinetry and millwork, tongue and groove wainscoting and a color palate of softened paint hues, tiles and fabrics to create a completely unique Door County homestead.
Mitch Wise Design, Inc.
Richard Steinberger Photography

This typical 70’s bathroom with a sunken tile bath and bright wallpaper was transformed into a Zen-like luxury bath. A custom designed Japanese soaking tub was built with its water filler descending from a spout in the ceiling, positioned next to a nautilus shaped shower with frameless curved glass lined with stunning gold toned mosaic tile. Custom built cedar cabinets with a linen closet adorned with twigs as door handles. Gorgeous flagstone flooring and customized lighting accentuates this beautiful creation to surround yourself in total luxury and relaxation.

This full bathroom complete with a urinal is one of the many aspects in this custom lower level Kansas City Man Cave.
This 2,264 square foot lower level includes a home theater room, full bar, game space for pool and card tables as well as a custom bathroom complete with a urinal. The ultimate man cave!
Design Connection, Inc. Kansas City interior design provided space planning, material selections, furniture, paint colors, window treatments, lighting selection and architectural plans.

Mike Strutt Design
Modern grey and white bathroom in Vancouver with a vessel sink, slate flooring and grey floors.
Modern grey and white bathroom in Vancouver with a vessel sink, slate flooring and grey floors.

Photographer: David Whittaker
Design ideas for a large contemporary ensuite bathroom in Toronto with a submerged sink, beige tiles, a submerged bath, dark wood cabinets, beige walls, slate flooring, granite worktops and feature lighting.
Design ideas for a large contemporary ensuite bathroom in Toronto with a submerged sink, beige tiles, a submerged bath, dark wood cabinets, beige walls, slate flooring, granite worktops and feature lighting.

Under counter laundry in bathroom. Avonite counter with integral sink. Slate flooring and Maple cabinets.
Cathy Schwabe Architecture.
Photograph by David Wakely.

The homeowners wanted to improve the layout and function of their tired 1980’s bathrooms. The master bath had a huge sunken tub that took up half the floor space and the shower was tiny and in small room with the toilet. We created a new toilet room and moved the shower to allow it to grow in size. This new space is far more in tune with the client’s needs. The kid’s bath was a large space. It only needed to be updated to today’s look and to flow with the rest of the house. The powder room was small, adding the pedestal sink opened it up and the wallpaper and ship lap added the character that it needed

Large country ensuite bathroom in Phoenix with a freestanding bath, a walk-in shower, white tiles, marble tiles, slate flooring, black floors and a hinged door.

Here are a couple of examples of bathrooms at this project, which have a 'traditional' aesthetic. All tiling and panelling has been very carefully set-out so as to minimise cut joints.
Built-in storage and niches have been introduced, where appropriate, to provide discreet storage and additional interest.
Photographer: Nick Smith

New Guest Bath with Coastal Colors
Inspiration for a nautical family bathroom with shaker cabinets, blue cabinets, blue tiles, glass sheet walls, grey walls, slate flooring, a submerged sink, quartz worktops, black floors, a hinged door, white worktops, a single sink and a built in vanity unit.
Inspiration for a nautical family bathroom with shaker cabinets, blue cabinets, blue tiles, glass sheet walls, grey walls, slate flooring, a submerged sink, quartz worktops, black floors, a hinged door, white worktops, a single sink and a built in vanity unit.

Small classic family bathroom in Salt Lake City with shaker cabinets, blue cabinets, an alcove bath, an alcove shower, a one-piece toilet, beige tiles, ceramic tiles, beige walls, slate flooring, a built-in sink, engineered stone worktops, black floors, a shower curtain, white worktops, a single sink and a freestanding vanity unit.

Inspiration for a medium sized modern ensuite wet room bathroom in Chicago with flat-panel cabinets, light wood cabinets, a built-in bath, a one-piece toilet, green tiles, ceramic tiles, green walls, slate flooring, an integrated sink, solid surface worktops, grey floors, an open shower, white worktops, double sinks, a floating vanity unit and exposed beams.

Fotograf: Martin Kreuzer
Photo of a large modern family bathroom in Munich with flat-panel cabinets, light wood cabinets, a built-in bath, a built-in shower, a wall mounted toilet, black tiles, slate tiles, white walls, slate flooring, a vessel sink, wooden worktops, black floors, an open shower and brown worktops.
Photo of a large modern family bathroom in Munich with flat-panel cabinets, light wood cabinets, a built-in bath, a built-in shower, a wall mounted toilet, black tiles, slate tiles, white walls, slate flooring, a vessel sink, wooden worktops, black floors, an open shower and brown worktops.

This is an example of a large modern ensuite bathroom in Atlanta with freestanding cabinets, grey cabinets, a freestanding bath, a walk-in shower, beige tiles, brown tiles, grey tiles, slate tiles, grey walls, slate flooring, multi-coloured floors and an open shower.

Design ideas for a medium sized modern ensuite bathroom in London with recessed-panel cabinets, light wood cabinets, a built-in bath, a built-in shower, a wall mounted toilet, grey tiles, marble tiles, blue walls, slate flooring, an integrated sink, marble worktops, grey floors, a hinged door and grey worktops.

Photography: Regan Wood Photography
This is an example of a large contemporary ensuite bathroom in New York with flat-panel cabinets, medium wood cabinets, marble tiles, white walls, slate flooring, an integrated sink, marble worktops, black floors, grey worktops, a freestanding bath, a corner shower and a hinged door.
This is an example of a large contemporary ensuite bathroom in New York with flat-panel cabinets, medium wood cabinets, marble tiles, white walls, slate flooring, an integrated sink, marble worktops, black floors, grey worktops, a freestanding bath, a corner shower and a hinged door.

Northpeak Design Photography
This is an example of a medium sized country shower room bathroom in Boston with a two-piece toilet, white tiles, metro tiles, slate flooring, grey floors, flat-panel cabinets, grey cabinets, a submerged sink, quartz worktops, a hinged door, white worktops, an alcove shower and blue walls.
This is an example of a medium sized country shower room bathroom in Boston with a two-piece toilet, white tiles, metro tiles, slate flooring, grey floors, flat-panel cabinets, grey cabinets, a submerged sink, quartz worktops, a hinged door, white worktops, an alcove shower and blue walls.

Design ideas for a large contemporary ensuite bathroom in DC Metro with flat-panel cabinets, dark wood cabinets, a freestanding bath, an alcove shower, grey tiles, pebble tiles, grey walls, slate flooring, a submerged sink, marble worktops, grey floors, a hinged door and white worktops.

Inspiration for a large contemporary ensuite bathroom in Charlotte with flat-panel cabinets, white cabinets, a freestanding bath, a two-piece toilet, white walls, an integrated sink, grey floors, white worktops, a corner shower, slate flooring, engineered stone worktops and a hinged door.
Bathroom with Slate Flooring Ideas and Designs
4

 Shelves and shelving units, like ladder shelves, will give you extra space without taking up too much floor space. Also look for wire, wicker or fabric baskets, large and small, to store items under or next to the sink, or even on the wall.
Shelves and shelving units, like ladder shelves, will give you extra space without taking up too much floor space. Also look for wire, wicker or fabric baskets, large and small, to store items under or next to the sink, or even on the wall.  The sink, the mirror, shower and/or bath are the places where you might want the clearest and strongest light. You can use these if you want it to be bright and clear. Otherwise, you might want to look at some soft, ambient lighting in the form of chandeliers, short pendants or wall lamps. You could use accent lighting around your bath in the form to create a tranquil, spa feel, as well.
The sink, the mirror, shower and/or bath are the places where you might want the clearest and strongest light. You can use these if you want it to be bright and clear. Otherwise, you might want to look at some soft, ambient lighting in the form of chandeliers, short pendants or wall lamps. You could use accent lighting around your bath in the form to create a tranquil, spa feel, as well. 