Bathroom with Slate Tiles and a Floating Vanity Unit Ideas and Designs
Refine by:
Budget
Sort by:Popular Today
1 - 20 of 131 photos

This project was a complete gut remodel of the owner's childhood home. They demolished it and rebuilt it as a brand-new two-story home to house both her retired parents in an attached ADU in-law unit, as well as her own family of six. Though there is a fire door separating the ADU from the main house, it is often left open to create a truly multi-generational home. For the design of the home, the owner's one request was to create something timeless, and we aimed to honor that.
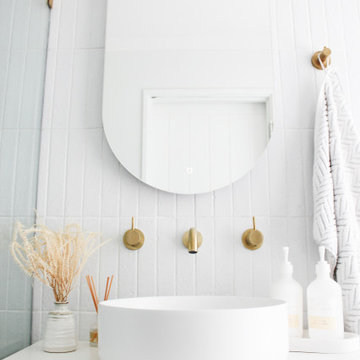
Walk In Shower, Adore Magazine Bathroom, Ensuute Bathroom, On the Ball Bathrooms, OTB Bathrooms, Bathroom Renovation Scarborough, LED Mirror, Brushed Brass tapware, Brushed Brass Bathroom Tapware, Small Bathroom Ideas, Wall Hung Vanity, Top Mounted Basin, Tile Cloud, Small Bathroom Renovations Perth.

A run down traditional 1960's home in the heart of the san Fernando valley area is a common site for home buyers in the area. so, what can you do with it you ask? A LOT! is our answer. Most first-time home buyers are on a budget when they need to remodel and we know how to maximize it. The entire exterior of the house was redone with #stucco over layer, some nice bright color for the front door to pop out and a modern garage door is a good add. the back yard gained a huge 400sq. outdoor living space with Composite Decking from Cali Bamboo and a fantastic insulated patio made from aluminum. The pool was redone with dark color pebble-tech for better temperature capture and the 0 maintenance of the material.
Inside we used water resistance wide planks European oak look-a-like laminated flooring. the floor is continues throughout the entire home (except the bathrooms of course ? ).
A gray/white and a touch of earth tones for the wall colors to bring some brightness to the house.
The center focal point of the house is the transitional farmhouse kitchen with real reclaimed wood floating shelves and custom-made island vegetables/fruits baskets on a full extension hardware.
take a look at the clean and unique countertop cloudburst-concrete by caesarstone it has a "raw" finish texture.
The master bathroom is made entirely from natural slate stone in different sizes, wall mounted modern vanity and a fantastic shower system by Signature Hardware.
Guest bathroom was lightly remodeled as well with a new 66"x36" Mariposa tub by Kohler with a single piece quartz slab installed above it.

Compacte et minimaliste, elle s’harmonise avec le reste de l’appartement. Tout a été pensé pour favoriser l'ergonomie de cette petite surface. Un rangement attenant à la douche fermée intègre un espace buanderie, un second intègre un aspirateur sur batterie et les rangements annexes, le meuble vasque et son élément miroir stocke les produits de beauté et le linge de bain.
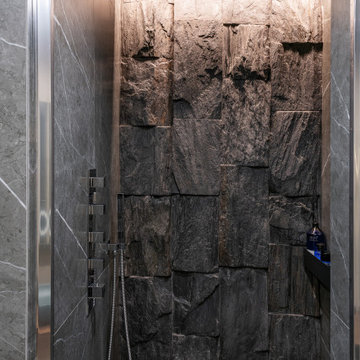
Photo of a contemporary shower room bathroom in Other with flat-panel cabinets, brown cabinets, an alcove shower, a wall mounted toilet, grey tiles, slate tiles, brown walls, porcelain flooring, a vessel sink, wooden worktops, grey floors, a hinged door, brown worktops, a feature wall, a single sink and a floating vanity unit.
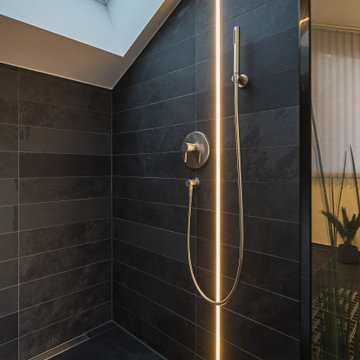
Neubauprojekt LKR. Landsberg am Lech
This is an example of a contemporary bathroom in Munich with a freestanding bath, a built-in shower, black tiles, slate tiles, slate flooring, black floors, double sinks and a floating vanity unit.
This is an example of a contemporary bathroom in Munich with a freestanding bath, a built-in shower, black tiles, slate tiles, slate flooring, black floors, double sinks and a floating vanity unit.
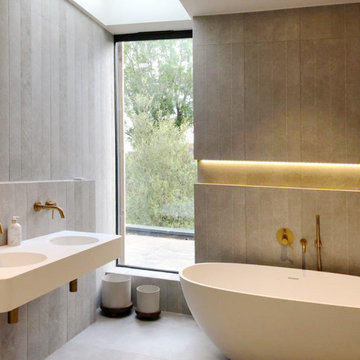
Enhancing the family bathroom experience, a generously sized window opens to the garden, complemented by a strategically placed rooflight. This thoughtful combination not only amplifies the infusion of natural light but also creates a cosy ambience, perfect for a relaxing bath time.
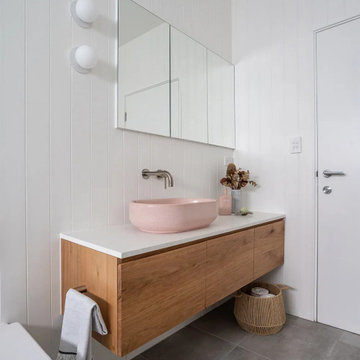
VJ Panels, Timber Panels In Bathroom, Pink Basin, Blue Feature Wall, Wet Room, Wet Room With Wall To Wall Screen, Modern Bathroom
Photo of a large modern ensuite wet room bathroom in Perth with freestanding cabinets, medium wood cabinets, a freestanding bath, a wall mounted toilet, white tiles, slate tiles, white walls, porcelain flooring, a vessel sink, solid surface worktops, grey floors, a hinged door, white worktops, a wall niche, a single sink, a floating vanity unit and tongue and groove walls.
Photo of a large modern ensuite wet room bathroom in Perth with freestanding cabinets, medium wood cabinets, a freestanding bath, a wall mounted toilet, white tiles, slate tiles, white walls, porcelain flooring, a vessel sink, solid surface worktops, grey floors, a hinged door, white worktops, a wall niche, a single sink, a floating vanity unit and tongue and groove walls.
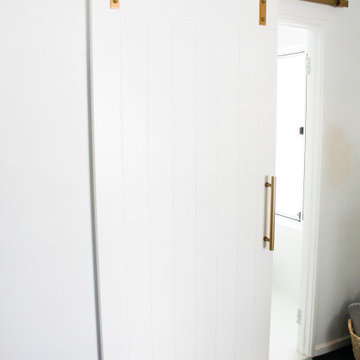
Walk In Shower, Adore Magazine Bathroom, Ensuute Bathroom, On the Ball Bathrooms, OTB Bathrooms, Bathroom Renovation Scarborough, LED Mirror, Brushed Brass tapware, Brushed Brass Bathroom Tapware, Small Bathroom Ideas, Wall Hung Vanity, Top Mounted Basin, Tile Cloud, Small Bathroom Renovations Perth.
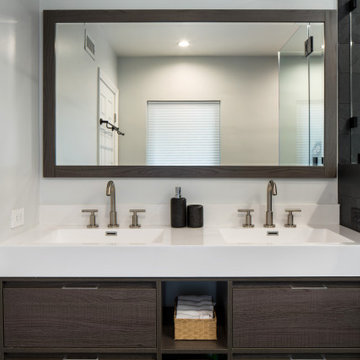
A run down traditional 1960's home in the heart of the san Fernando valley area is a common site for home buyers in the area. so, what can you do with it you ask? A LOT! is our answer. Most first-time home buyers are on a budget when they need to remodel and we know how to maximize it. The entire exterior of the house was redone with #stucco over layer, some nice bright color for the front door to pop out and a modern garage door is a good add. the back yard gained a huge 400sq. outdoor living space with Composite Decking from Cali Bamboo and a fantastic insulated patio made from aluminum. The pool was redone with dark color pebble-tech for better temperature capture and the 0 maintenance of the material.
Inside we used water resistance wide planks European oak look-a-like laminated flooring. the floor is continues throughout the entire home (except the bathrooms of course ? ).
A gray/white and a touch of earth tones for the wall colors to bring some brightness to the house.
The center focal point of the house is the transitional farmhouse kitchen with real reclaimed wood floating shelves and custom-made island vegetables/fruits baskets on a full extension hardware.
take a look at the clean and unique countertop cloudburst-concrete by caesarstone it has a "raw" finish texture.
The master bathroom is made entirely from natural slate stone in different sizes, wall mounted modern vanity and a fantastic shower system by Signature Hardware.
Guest bathroom was lightly remodeled as well with a new 66"x36" Mariposa tub by Kohler with a single piece quartz slab installed above it.

Le piastrelle in ardesia avevano un formato bellissimo, ovvero 120x60cm, le abbiamo sfruttate in altezza per non avere troppe fughe
Inspiration for a small contemporary grey and white shower room bathroom in Milan with flat-panel cabinets, white cabinets, a built-in shower, a two-piece toilet, black tiles, slate tiles, white walls, slate flooring, a vessel sink, glass worktops, black floors, an open shower, white worktops, a single sink, a floating vanity unit and exposed beams.
Inspiration for a small contemporary grey and white shower room bathroom in Milan with flat-panel cabinets, white cabinets, a built-in shower, a two-piece toilet, black tiles, slate tiles, white walls, slate flooring, a vessel sink, glass worktops, black floors, an open shower, white worktops, a single sink, a floating vanity unit and exposed beams.

Zwei echte Naturmaterialien = ein Bad! Zirbelkiefer und Schiefer sagen HALLO!
Ein Bad bestehend aus lediglich zwei Materialien, dies wurde hier in einem neuen Raumkonzept konsequent umgesetzt.
Überall wo ihr Auge hinblickt sehen sie diese zwei Materialien. KONSEQUENT!
Es beginnt mit der Tür in das WC in Zirbelkiefer, der Boden in Schiefer, die Decke in Zirbelkiefer mit umlaufender LED-Beleuchtung, die Wände in Kombination Zirbelkiefer und Schiefer, das Fenster und die schräge Nebentüre in Zirbelkiefer, der Waschtisch in Zirbelkiefer mit flächiger Schiebetüre übergehend in ein Korpus in Korpus verschachtelter Handtuchschrank in Zirbelkiefer, der Spiegelschrank in Zirbelkiefer. Die Rückseite der Waschtischwand ebenfalls Schiefer mit flächigem Wandspiegel mit Zirbelkiefer-Ablage und integrierter Bildhängeschiene.
Ein besonderer EYE-Catcher ist das Naturwaschbecken aus einem echten Flussstein!
Überall tatsächlich pure Natur, so richtig zum Wohlfühlen und entspannen – dafür sorgt auch schon allein der natürliche Geruch der naturbelassenen Zirbelkiefer / Zirbenholz.
Sie öffnen die Badezimmertüre und tauchen in IHRE eigene WOHLFÜHL-OASE ein…
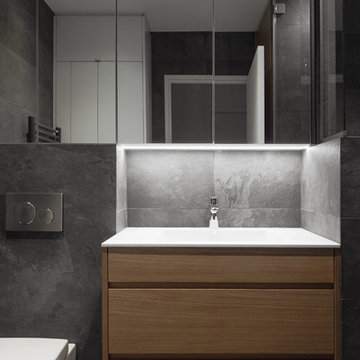
Compacte et minimaliste, elle s’harmonise avec le reste de l’appartement. Tout a été pensé pour favoriser l'ergonomie de cette petite surface. Un rangement attenant à la douche fermée intègre un espace buanderie, un second intègre un aspirateur sur batterie et les rangements annexes, le meuble vasque et son élément miroir stocke les produits de beauté et le linge de bain.
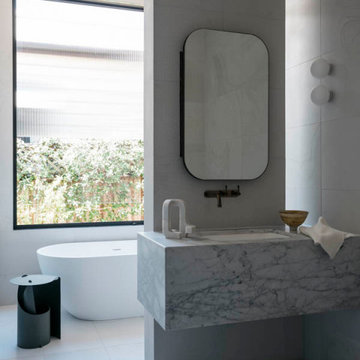
This is an example of a large contemporary shower room bathroom in Sydney with grey cabinets, a freestanding bath, a walk-in shower, grey tiles, slate tiles, grey walls, slate flooring, an integrated sink, marble worktops, grey floors, an open shower, grey worktops, a wall niche, a single sink and a floating vanity unit.

Master Bath With all the stops Floating Vanity Seamless shower doors and MUCH MUCH more.
Design ideas for a large modern ensuite bathroom in New York with freestanding cabinets, beige cabinets, a freestanding bath, a corner shower, a bidet, beige tiles, slate tiles, beige walls, limestone flooring, a vessel sink, engineered stone worktops, beige floors, a hinged door, white worktops, double sinks and a floating vanity unit.
Design ideas for a large modern ensuite bathroom in New York with freestanding cabinets, beige cabinets, a freestanding bath, a corner shower, a bidet, beige tiles, slate tiles, beige walls, limestone flooring, a vessel sink, engineered stone worktops, beige floors, a hinged door, white worktops, double sinks and a floating vanity unit.
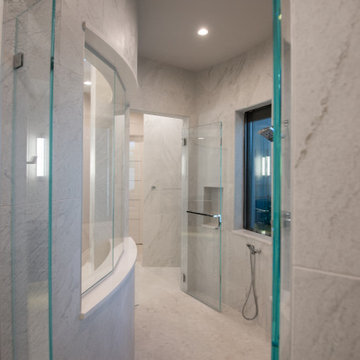
This Desert Mountain gem, nestled in the mountains of Mountain Skyline Village, offers both views for miles and secluded privacy. Multiple glass pocket doors disappear into the walls to reveal the private backyard resort-like retreat. Extensive tiered and integrated retaining walls allow both a usable rear yard and an expansive front entry and driveway to greet guests as they reach the summit. Inside the wine and libations can be stored and shared from several locations in this entertainer’s dream.

This is an example of a large contemporary bathroom in Montreal with flat-panel cabinets, dark wood cabinets, a freestanding bath, a wall mounted toilet, multi-coloured tiles, slate tiles, multi-coloured walls, cement flooring, a vessel sink, wooden worktops, grey floors, an open shower, brown worktops, a wall niche, a single sink and a floating vanity unit.
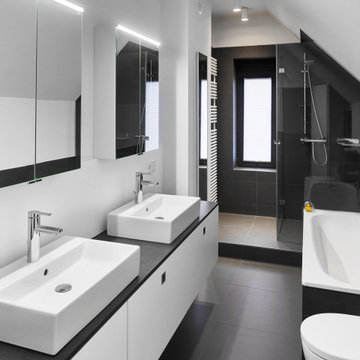
Aufwendige Komplettsanierung eines Privathauses in Düsseldorf. Die Wünsche des Bauherrn wurden hier auf Grundlage einer vorhandenen Architektenplanung gewerkeübergreifend umgesetzt. Der konsequente Einsatz wertiger Materialien und Oberflächen sowie der enorm hohe Anspruch des Bauherrn, gepaart mit einer gestrafften Terminschiene erforderte ein Höchstmaß an Präzision in der Organisation, Koordination & Ausführung. Die Arbeiten wurden auf Wunsch des Bauherrn mittels unseres Integralen Baukonzept umgesetzt und termingerecht sowie zur Zufriedenstellung des Kunden ausgeführt.
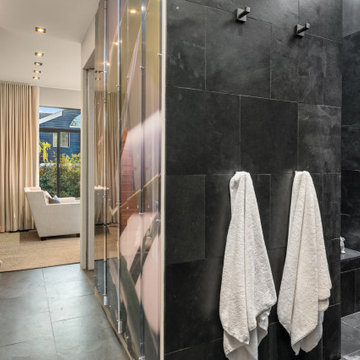
Walk in Shower with continued use of Slate. Bench, Private bath, toilet room, and closet. Master Bath.
Inspiration for a medium sized bohemian ensuite bathroom in Other with raised-panel cabinets, white cabinets, a walk-in shower, a two-piece toilet, grey tiles, slate tiles, beige walls, slate flooring, a console sink, marble worktops, grey floors, an open shower, white worktops, a shower bench, double sinks, a floating vanity unit, a drop ceiling and brick walls.
Inspiration for a medium sized bohemian ensuite bathroom in Other with raised-panel cabinets, white cabinets, a walk-in shower, a two-piece toilet, grey tiles, slate tiles, beige walls, slate flooring, a console sink, marble worktops, grey floors, an open shower, white worktops, a shower bench, double sinks, a floating vanity unit, a drop ceiling and brick walls.
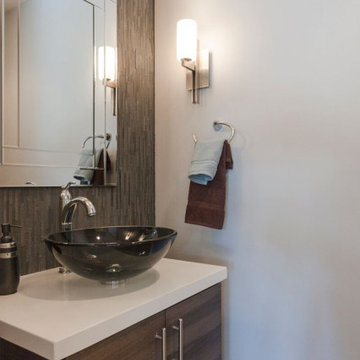
Remodeled 3/4 Bathroom
Photo of a small retro shower room bathroom in Phoenix with flat-panel cabinets, brown cabinets, grey tiles, slate tiles, grey walls, porcelain flooring, a vessel sink, solid surface worktops, brown floors, white worktops, a single sink and a floating vanity unit.
Photo of a small retro shower room bathroom in Phoenix with flat-panel cabinets, brown cabinets, grey tiles, slate tiles, grey walls, porcelain flooring, a vessel sink, solid surface worktops, brown floors, white worktops, a single sink and a floating vanity unit.
Bathroom with Slate Tiles and a Floating Vanity Unit Ideas and Designs
1

 Shelves and shelving units, like ladder shelves, will give you extra space without taking up too much floor space. Also look for wire, wicker or fabric baskets, large and small, to store items under or next to the sink, or even on the wall.
Shelves and shelving units, like ladder shelves, will give you extra space without taking up too much floor space. Also look for wire, wicker or fabric baskets, large and small, to store items under or next to the sink, or even on the wall.  The sink, the mirror, shower and/or bath are the places where you might want the clearest and strongest light. You can use these if you want it to be bright and clear. Otherwise, you might want to look at some soft, ambient lighting in the form of chandeliers, short pendants or wall lamps. You could use accent lighting around your bath in the form to create a tranquil, spa feel, as well.
The sink, the mirror, shower and/or bath are the places where you might want the clearest and strongest light. You can use these if you want it to be bright and clear. Otherwise, you might want to look at some soft, ambient lighting in the form of chandeliers, short pendants or wall lamps. You could use accent lighting around your bath in the form to create a tranquil, spa feel, as well. 