Bathroom with Slate Tiles and Grey Floors Ideas and Designs
Refine by:
Budget
Sort by:Popular Today
1 - 20 of 363 photos
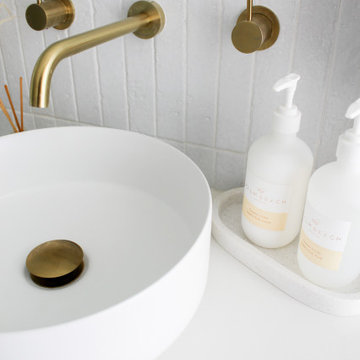
Walk In Shower, Adore Magazine Bathroom, Ensuute Bathroom, On the Ball Bathrooms, OTB Bathrooms, Bathroom Renovation Scarborough, LED Mirror, Brushed Brass tapware, Brushed Brass Bathroom Tapware, Small Bathroom Ideas, Wall Hung Vanity, Top Mounted Basin, Tile Cloud, Small Bathroom Renovations Perth.
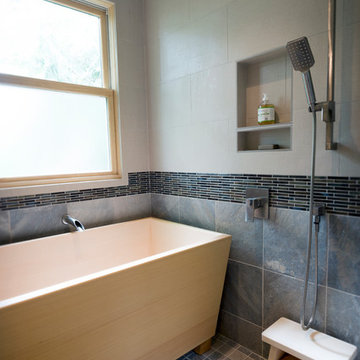
Medium sized world-inspired ensuite bathroom in Portland with flat-panel cabinets, light wood cabinets, a freestanding bath, a corner shower, a two-piece toilet, grey tiles, slate tiles, white walls, porcelain flooring, a submerged sink, engineered stone worktops, grey floors, a hinged door and white worktops.
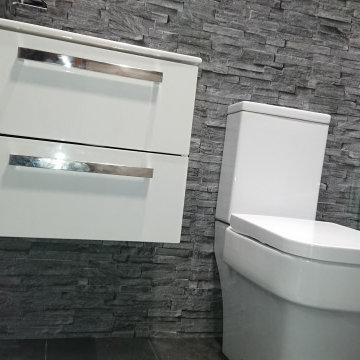
Ultra modern bathroom refurbishment with 3d effect cladding and vinyl tile flooring
Small modern ensuite bathroom in Other with freestanding cabinets, white cabinets, a built-in shower, a two-piece toilet, grey tiles, slate tiles, grey walls, vinyl flooring, a wall-mounted sink, grey floors and a sliding door.
Small modern ensuite bathroom in Other with freestanding cabinets, white cabinets, a built-in shower, a two-piece toilet, grey tiles, slate tiles, grey walls, vinyl flooring, a wall-mounted sink, grey floors and a sliding door.

All Cedar Log Cabin the beautiful pines of AZ
Claw foot tub
Photos by Mark Boisclair
Medium sized rustic ensuite bathroom in Phoenix with a claw-foot bath, an alcove shower, slate tiles, slate flooring, a vessel sink, limestone worktops, dark wood cabinets, brown walls, grey floors and recessed-panel cabinets.
Medium sized rustic ensuite bathroom in Phoenix with a claw-foot bath, an alcove shower, slate tiles, slate flooring, a vessel sink, limestone worktops, dark wood cabinets, brown walls, grey floors and recessed-panel cabinets.
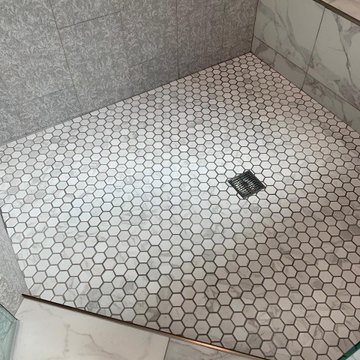
Complete remodeling of existing master bathroom, including free standing tub, shower with frameless glass door and double sink vanity.
Design ideas for a large classic ensuite bathroom in Orange County with recessed-panel cabinets, grey cabinets, a freestanding bath, a corner shower, a one-piece toilet, grey tiles, slate tiles, green walls, marble flooring, a submerged sink, marble worktops, grey floors, a hinged door, yellow worktops, a wall niche, a shower bench, double sinks and a built in vanity unit.
Design ideas for a large classic ensuite bathroom in Orange County with recessed-panel cabinets, grey cabinets, a freestanding bath, a corner shower, a one-piece toilet, grey tiles, slate tiles, green walls, marble flooring, a submerged sink, marble worktops, grey floors, a hinged door, yellow worktops, a wall niche, a shower bench, double sinks and a built in vanity unit.
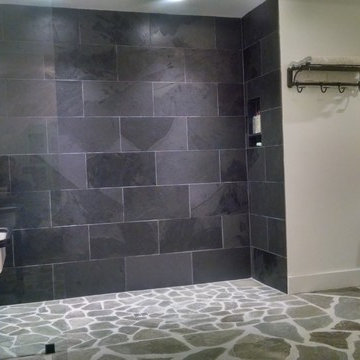
open curbless shower, black slate wall.
Inspiration for a large traditional ensuite bathroom in DC Metro with an alcove shower, a one-piece toilet, black tiles, grey tiles, slate tiles, white walls, slate flooring, a wall-mounted sink, grey floors and an open shower.
Inspiration for a large traditional ensuite bathroom in DC Metro with an alcove shower, a one-piece toilet, black tiles, grey tiles, slate tiles, white walls, slate flooring, a wall-mounted sink, grey floors and an open shower.
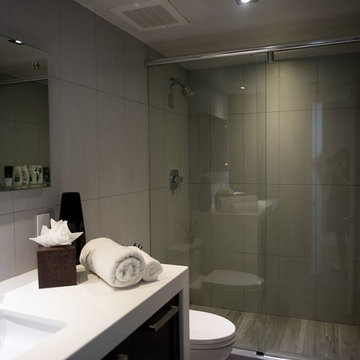
Design ideas for a medium sized classic shower room bathroom in Miami with flat-panel cabinets, dark wood cabinets, an alcove shower, a two-piece toilet, grey tiles, slate tiles, grey walls, medium hardwood flooring, a submerged sink, quartz worktops, grey floors and a sliding door.

Alpha Wellness Sensations is an international leader, pioneer and trendsetter in the high-end wellness industry for decades, supplying a wide range of exceptional quality steam baths, sunbeds, traditional and infrared saunas. The company specializes in custom-built spa, rejuvenation and wellness solutions.

This gem of a home was designed by homeowner/architect Eric Vollmer. It is nestled in a traditional neighborhood with a deep yard and views to the east and west. Strategic window placement captures light and frames views while providing privacy from the next door neighbors. The second floor maximizes the volumes created by the roofline in vaulted spaces and loft areas. Four skylights illuminate the ‘Nordic Modern’ finishes and bring daylight deep into the house and the stairwell with interior openings that frame connections between the spaces. The skylights are also operable with remote controls and blinds to control heat, light and air supply.
Unique details abound! Metal details in the railings and door jambs, a paneled door flush in a paneled wall, flared openings. Floating shelves and flush transitions. The main bathroom has a ‘wet room’ with the tub tucked under a skylight enclosed with the shower.
This is a Structural Insulated Panel home with closed cell foam insulation in the roof cavity. The on-demand water heater does double duty providing hot water as well as heat to the home via a high velocity duct and HRV system.
Architect: Eric Vollmer
Builder: Penny Lane Home Builders
Photographer: Lynn Donaldson
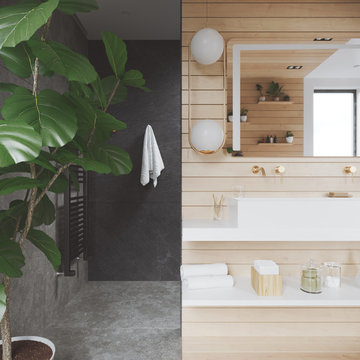
Inspiration for a large modern bathroom in Other with a wall mounted toilet, grey tiles, slate tiles, white walls, slate flooring, a trough sink, engineered stone worktops, grey floors, an open shower and white worktops.

Medium sized traditional shower room bathroom in New York with shaker cabinets, white cabinets, a built-in shower, grey tiles, slate tiles, blue walls, slate flooring, a submerged sink, limestone worktops, grey floors, an open shower and grey worktops.
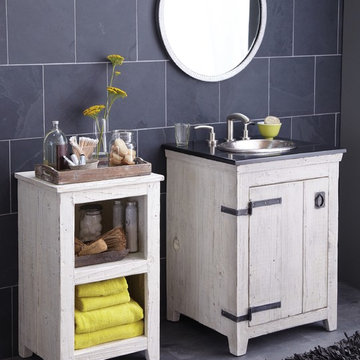
Handcrafted by American artisans from reclaimed wood, the Americana Collection by Native Trails has a character as rich as its history. Its beautifully textured wood, rescued from structures of the past, has stood the test of time. These strong heirloom pieces lend soulful presence and are complemented with hand forged iron hardware. This 24" Americana Vanity in Whitewash showcases a Native Trails Rolled Baby Classic copper sink in brushed nickel.
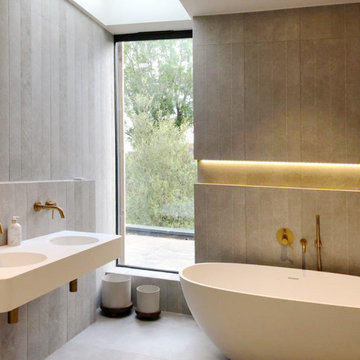
Enhancing the family bathroom experience, a generously sized window opens to the garden, complemented by a strategically placed rooflight. This thoughtful combination not only amplifies the infusion of natural light but also creates a cosy ambience, perfect for a relaxing bath time.
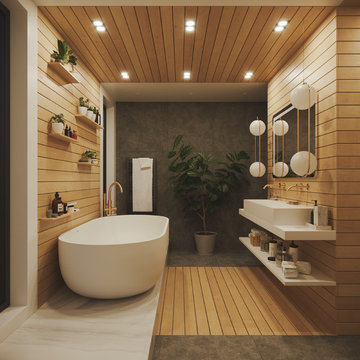
Photo of a large modern bathroom in Other with a freestanding bath, a wall mounted toilet, grey tiles, slate tiles, white walls, slate flooring, a trough sink, engineered stone worktops, grey floors, an open shower and white worktops.

Photo of a large rustic ensuite bathroom in Sacramento with shaker cabinets, medium wood cabinets, an alcove shower, a two-piece toilet, grey tiles, grey walls, ceramic flooring, a submerged sink, solid surface worktops, a hot tub, slate tiles and grey floors.
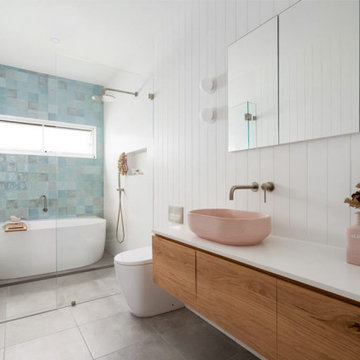
VJ Panels, Timber Panels In Bathroom, Pink Basin, Blue Feature Wall, Wet Room, Wet Room With Wall To Wall Screen, Modern Bathroom
Design ideas for a large modern ensuite wet room bathroom in Perth with freestanding cabinets, medium wood cabinets, a freestanding bath, a wall mounted toilet, white tiles, slate tiles, white walls, porcelain flooring, a vessel sink, solid surface worktops, grey floors, a hinged door, white worktops, a wall niche, a single sink, a floating vanity unit and tongue and groove walls.
Design ideas for a large modern ensuite wet room bathroom in Perth with freestanding cabinets, medium wood cabinets, a freestanding bath, a wall mounted toilet, white tiles, slate tiles, white walls, porcelain flooring, a vessel sink, solid surface worktops, grey floors, a hinged door, white worktops, a wall niche, a single sink, a floating vanity unit and tongue and groove walls.
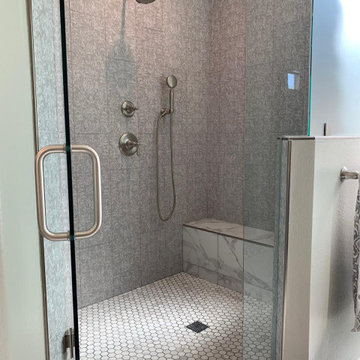
Complete remodeling of existing master bathroom, including free standing tub, shower with frameless glass door and double sink vanity.
Inspiration for a large contemporary ensuite bathroom in Orange County with recessed-panel cabinets, grey cabinets, a freestanding bath, a corner shower, a one-piece toilet, grey tiles, slate tiles, green walls, marble flooring, a submerged sink, marble worktops, grey floors, a hinged door, yellow worktops, a wall niche, a shower bench, double sinks and a built in vanity unit.
Inspiration for a large contemporary ensuite bathroom in Orange County with recessed-panel cabinets, grey cabinets, a freestanding bath, a corner shower, a one-piece toilet, grey tiles, slate tiles, green walls, marble flooring, a submerged sink, marble worktops, grey floors, a hinged door, yellow worktops, a wall niche, a shower bench, double sinks and a built in vanity unit.
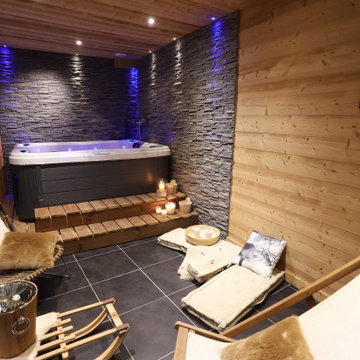
Espace bien-être pour le retour du ski , avec Jacuzzi.
Design ideas for a contemporary bathroom in Other with a hot tub, grey tiles, slate tiles, grey floors, a wood ceiling and wood walls.
Design ideas for a contemporary bathroom in Other with a hot tub, grey tiles, slate tiles, grey floors, a wood ceiling and wood walls.

Earthy bathroom shower design with slate tile and custom wood bench seat. Includes recessed soap niche with matching wood surround and matte black fixtures.
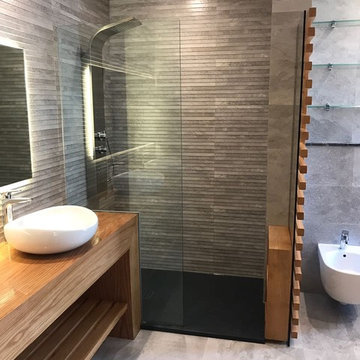
ADIL TAKY
Photo of a medium sized modern ensuite bathroom in Other with open cabinets, light wood cabinets, a built-in shower, a wall mounted toilet, grey tiles, slate tiles, grey walls, slate flooring, a built-in sink, wooden worktops, grey floors and an open shower.
Photo of a medium sized modern ensuite bathroom in Other with open cabinets, light wood cabinets, a built-in shower, a wall mounted toilet, grey tiles, slate tiles, grey walls, slate flooring, a built-in sink, wooden worktops, grey floors and an open shower.
Bathroom with Slate Tiles and Grey Floors Ideas and Designs
1

 Shelves and shelving units, like ladder shelves, will give you extra space without taking up too much floor space. Also look for wire, wicker or fabric baskets, large and small, to store items under or next to the sink, or even on the wall.
Shelves and shelving units, like ladder shelves, will give you extra space without taking up too much floor space. Also look for wire, wicker or fabric baskets, large and small, to store items under or next to the sink, or even on the wall.  The sink, the mirror, shower and/or bath are the places where you might want the clearest and strongest light. You can use these if you want it to be bright and clear. Otherwise, you might want to look at some soft, ambient lighting in the form of chandeliers, short pendants or wall lamps. You could use accent lighting around your bath in the form to create a tranquil, spa feel, as well.
The sink, the mirror, shower and/or bath are the places where you might want the clearest and strongest light. You can use these if you want it to be bright and clear. Otherwise, you might want to look at some soft, ambient lighting in the form of chandeliers, short pendants or wall lamps. You could use accent lighting around your bath in the form to create a tranquil, spa feel, as well. 