Bathroom with Slate Tiles and Grey Walls Ideas and Designs
Refine by:
Budget
Sort by:Popular Today
1 - 20 of 308 photos

This project was a complete gut remodel of the owner's childhood home. They demolished it and rebuilt it as a brand-new two-story home to house both her retired parents in an attached ADU in-law unit, as well as her own family of six. Though there is a fire door separating the ADU from the main house, it is often left open to create a truly multi-generational home. For the design of the home, the owner's one request was to create something timeless, and we aimed to honor that.

James Florio & Kyle Duetmeyer
Medium sized modern ensuite bathroom in Denver with flat-panel cabinets, black cabinets, a double shower, a one-piece toilet, black tiles, slate tiles, grey walls, porcelain flooring, a submerged sink, solid surface worktops, black floors and a hinged door.
Medium sized modern ensuite bathroom in Denver with flat-panel cabinets, black cabinets, a double shower, a one-piece toilet, black tiles, slate tiles, grey walls, porcelain flooring, a submerged sink, solid surface worktops, black floors and a hinged door.

Fotos by Ines Grabner
Inspiration for a small contemporary shower room bathroom in Berlin with dark wood cabinets, a built-in shower, a wall mounted toilet, grey tiles, slate tiles, grey walls, slate flooring, a vessel sink, flat-panel cabinets, wooden worktops, grey floors, an open shower and brown worktops.
Inspiration for a small contemporary shower room bathroom in Berlin with dark wood cabinets, a built-in shower, a wall mounted toilet, grey tiles, slate tiles, grey walls, slate flooring, a vessel sink, flat-panel cabinets, wooden worktops, grey floors, an open shower and brown worktops.

Inspiration for a contemporary bathroom in London with flat-panel cabinets, dark wood cabinets, an alcove shower, a bidet, grey walls, light hardwood flooring, an integrated sink and slate tiles.
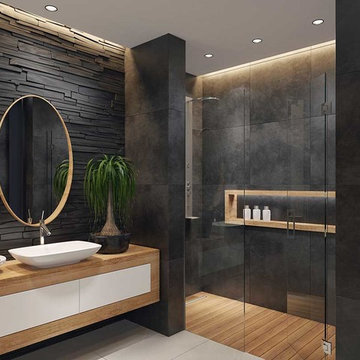
Medium sized contemporary shower room bathroom in Essex with light wood cabinets, a walk-in shower, slate tiles, grey walls, grey floors, a hinged door and porcelain flooring.

Inspiration for a large classic ensuite bathroom in Boston with open cabinets, distressed cabinets, a freestanding bath, a double shower, a two-piece toilet, black tiles, slate tiles, grey walls, slate flooring, a trough sink, wooden worktops, black floors and a hinged door.

This is an example of a medium sized contemporary ensuite bathroom in Chicago with flat-panel cabinets, medium wood cabinets, a corner shower, a submerged sink, concrete worktops, an open shower, a two-piece toilet, grey tiles, slate tiles, grey walls, grey floors and brown worktops.
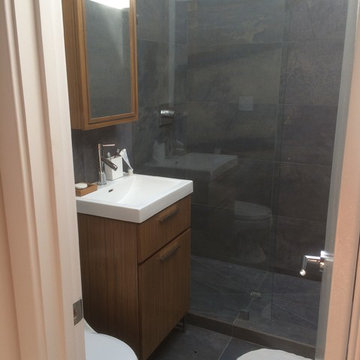
This is an example of a medium sized contemporary shower room bathroom in Orange County with flat-panel cabinets, medium wood cabinets, an alcove shower, a two-piece toilet, grey tiles, slate tiles, grey walls, slate flooring, a vessel sink, engineered stone worktops, grey floors and a hinged door.
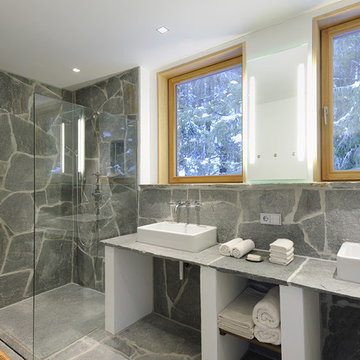
Specifically designed for European client owning vacation home in Lake Tahoe - with specific requests,
Stone wall shower,
Dual Sinks,
Windows
Design ideas for a large rustic ensuite bathroom in San Francisco with a corner shower, grey tiles, grey walls, slate flooring, slate tiles, grey floors and an open shower.
Design ideas for a large rustic ensuite bathroom in San Francisco with a corner shower, grey tiles, grey walls, slate flooring, slate tiles, grey floors and an open shower.

Inspiration for a contemporary family bathroom in London with flat-panel cabinets, medium wood cabinets, a japanese bath, a walk-in shower, a wall mounted toilet, grey tiles, slate tiles, grey walls, slate flooring, a wall-mounted sink, quartz worktops, beige floors, an open shower, white worktops, double sinks and a built in vanity unit.
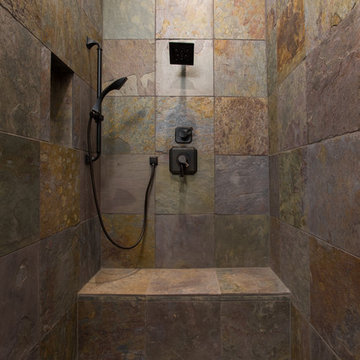
This is an example of a medium sized contemporary ensuite bathroom in Austin with freestanding cabinets, medium wood cabinets, a built-in shower, a bidet, grey tiles, slate tiles, grey walls, slate flooring, a vessel sink, granite worktops, grey floors and an open shower.

A run down traditional 1960's home in the heart of the san Fernando valley area is a common site for home buyers in the area. so, what can you do with it you ask? A LOT! is our answer. Most first-time home buyers are on a budget when they need to remodel and we know how to maximize it. The entire exterior of the house was redone with #stucco over layer, some nice bright color for the front door to pop out and a modern garage door is a good add. the back yard gained a huge 400sq. outdoor living space with Composite Decking from Cali Bamboo and a fantastic insulated patio made from aluminum. The pool was redone with dark color pebble-tech for better temperature capture and the 0 maintenance of the material.
Inside we used water resistance wide planks European oak look-a-like laminated flooring. the floor is continues throughout the entire home (except the bathrooms of course ? ).
A gray/white and a touch of earth tones for the wall colors to bring some brightness to the house.
The center focal point of the house is the transitional farmhouse kitchen with real reclaimed wood floating shelves and custom-made island vegetables/fruits baskets on a full extension hardware.
take a look at the clean and unique countertop cloudburst-concrete by caesarstone it has a "raw" finish texture.
The master bathroom is made entirely from natural slate stone in different sizes, wall mounted modern vanity and a fantastic shower system by Signature Hardware.
Guest bathroom was lightly remodeled as well with a new 66"x36" Mariposa tub by Kohler with a single piece quartz slab installed above it.

Compacte et minimaliste, elle s’harmonise avec le reste de l’appartement. Tout a été pensé pour favoriser l'ergonomie de cette petite surface. Un rangement attenant à la douche fermée intègre un espace buanderie, un second intègre un aspirateur sur batterie et les rangements annexes, le meuble vasque et son élément miroir stocke les produits de beauté et le linge de bain.

Bathroom remodel with espresso stained cabinets, granite and slate wall and floor tile. Cameron Sadeghpour Photography
Inspiration for a medium sized classic ensuite bathroom in Other with a freestanding bath, an alcove shower, grey tiles, a submerged sink, glass-front cabinets, dark wood cabinets, engineered stone worktops, a one-piece toilet, grey walls and slate tiles.
Inspiration for a medium sized classic ensuite bathroom in Other with a freestanding bath, an alcove shower, grey tiles, a submerged sink, glass-front cabinets, dark wood cabinets, engineered stone worktops, a one-piece toilet, grey walls and slate tiles.

The Craftsman started with moving the existing historic log cabin located on the property and turning it into the detached garage. The main house spares no detail. This home focuses on craftsmanship as well as sustainability. Again we combined passive orientation with super insulation, PV Solar, high efficiency heat and the reduction of construction waste.

This project was a complete gut remodel of the owner's childhood home. They demolished it and rebuilt it as a brand-new two-story home to house both her retired parents in an attached ADU in-law unit, as well as her own family of six. Though there is a fire door separating the ADU from the main house, it is often left open to create a truly multi-generational home. For the design of the home, the owner's one request was to create something timeless, and we aimed to honor that.
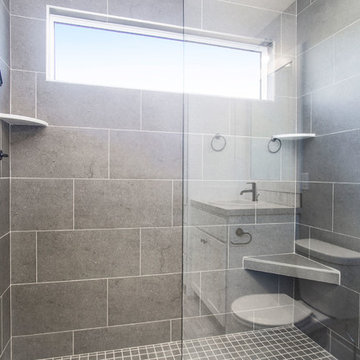
Inspiration for a medium sized contemporary ensuite bathroom in Grand Rapids with shaker cabinets, white cabinets, a built-in bath, an alcove shower, a two-piece toilet, grey tiles, slate tiles, grey walls, porcelain flooring, a built-in sink, beige floors, a hinged door and beige worktops.

Photo of a large rustic ensuite bathroom in Sacramento with shaker cabinets, medium wood cabinets, an alcove shower, a two-piece toilet, grey tiles, grey walls, ceramic flooring, a submerged sink, solid surface worktops, a hot tub, slate tiles and grey floors.
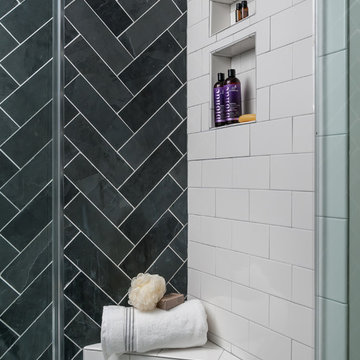
Anastasia Alkema Photography
Design ideas for a medium sized modern shower room bathroom with flat-panel cabinets, black cabinets, an alcove shower, a one-piece toilet, black and white tiles, slate tiles, grey walls, porcelain flooring, a submerged sink, engineered stone worktops, white floors, a hinged door and white worktops.
Design ideas for a medium sized modern shower room bathroom with flat-panel cabinets, black cabinets, an alcove shower, a one-piece toilet, black and white tiles, slate tiles, grey walls, porcelain flooring, a submerged sink, engineered stone worktops, white floors, a hinged door and white worktops.

Photo of a small modern shower room bathroom in San Francisco with shaker cabinets, black cabinets, engineered stone worktops, white worktops, slate flooring, an alcove bath, a shower/bath combination, a one-piece toilet, grey tiles, slate tiles, grey walls, a submerged sink, black floors and a hinged door.
Bathroom with Slate Tiles and Grey Walls Ideas and Designs
1

 Shelves and shelving units, like ladder shelves, will give you extra space without taking up too much floor space. Also look for wire, wicker or fabric baskets, large and small, to store items under or next to the sink, or even on the wall.
Shelves and shelving units, like ladder shelves, will give you extra space without taking up too much floor space. Also look for wire, wicker or fabric baskets, large and small, to store items under or next to the sink, or even on the wall.  The sink, the mirror, shower and/or bath are the places where you might want the clearest and strongest light. You can use these if you want it to be bright and clear. Otherwise, you might want to look at some soft, ambient lighting in the form of chandeliers, short pendants or wall lamps. You could use accent lighting around your bath in the form to create a tranquil, spa feel, as well.
The sink, the mirror, shower and/or bath are the places where you might want the clearest and strongest light. You can use these if you want it to be bright and clear. Otherwise, you might want to look at some soft, ambient lighting in the form of chandeliers, short pendants or wall lamps. You could use accent lighting around your bath in the form to create a tranquil, spa feel, as well. 