Bathroom with Slate Tiles Ideas and Designs

This project was a complete gut remodel of the owner's childhood home. They demolished it and rebuilt it as a brand-new two-story home to house both her retired parents in an attached ADU in-law unit, as well as her own family of six. Though there is a fire door separating the ADU from the main house, it is often left open to create a truly multi-generational home. For the design of the home, the owner's one request was to create something timeless, and we aimed to honor that.

Rustic bathroom in Minneapolis with dark wood cabinets, wooden worktops, a built-in sink, shaker cabinets, an alcove shower, brown tiles, beige walls, brown floors, slate tiles and brown worktops.

An Organic Southwestern master bathroom with slate and snail shower.
Architect: Urban Design Associates, Lee Hutchison
Interior Designer: Bess Jones Interiors
Builder: R-Net Custom Homes
Photography: Dino Tonn

This is an example of a large modern ensuite bathroom in Atlanta with freestanding cabinets, grey cabinets, a freestanding bath, a walk-in shower, beige tiles, brown tiles, grey tiles, slate tiles, grey walls, slate flooring, multi-coloured floors and an open shower.

Large contemporary ensuite wet room bathroom with a freestanding bath, white walls, a trough sink, grey floors, an open shower, white worktops, a wall mounted toilet, grey tiles, slate tiles and engineered stone worktops.

Baño principal abierto al dormitorio y separado por un cristal mate. Baño de gran lujo revestido de piezas de pizarra negra con suelo de madera teñida en color oscuro y con sanitarios blancos. El toque asiático lo ponen los acabados y los complementos decorativos.

James Florio & Kyle Duetmeyer
Medium sized modern ensuite bathroom in Denver with flat-panel cabinets, black cabinets, a double shower, a one-piece toilet, black tiles, slate tiles, grey walls, porcelain flooring, a submerged sink, solid surface worktops, black floors and a hinged door.
Medium sized modern ensuite bathroom in Denver with flat-panel cabinets, black cabinets, a double shower, a one-piece toilet, black tiles, slate tiles, grey walls, porcelain flooring, a submerged sink, solid surface worktops, black floors and a hinged door.

Fotos by Ines Grabner
Inspiration for a small contemporary shower room bathroom in Berlin with dark wood cabinets, a built-in shower, a wall mounted toilet, grey tiles, slate tiles, grey walls, slate flooring, a vessel sink, flat-panel cabinets, wooden worktops, grey floors, an open shower and brown worktops.
Inspiration for a small contemporary shower room bathroom in Berlin with dark wood cabinets, a built-in shower, a wall mounted toilet, grey tiles, slate tiles, grey walls, slate flooring, a vessel sink, flat-panel cabinets, wooden worktops, grey floors, an open shower and brown worktops.

Inspiration for a large traditional ensuite bathroom in Little Rock with flat-panel cabinets, dark wood cabinets, a freestanding bath, a walk-in shower, a two-piece toilet, slate tiles, beige walls, slate flooring, a submerged sink, granite worktops and grey tiles.

Inspiration for a contemporary bathroom in London with flat-panel cabinets, dark wood cabinets, an alcove shower, a bidet, grey walls, light hardwood flooring, an integrated sink and slate tiles.
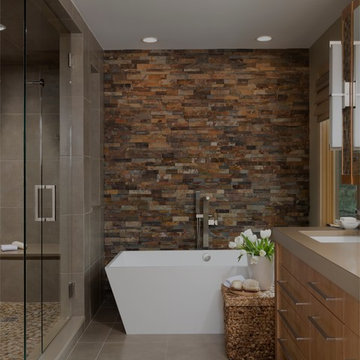
© photo by bethsingerphotographer.com
This is an example of a contemporary bathroom in Detroit with a submerged sink, flat-panel cabinets, medium wood cabinets, a freestanding bath, slate tiles and brown worktops.
This is an example of a contemporary bathroom in Detroit with a submerged sink, flat-panel cabinets, medium wood cabinets, a freestanding bath, slate tiles and brown worktops.

Paul Schlismann Photography - Courtesy of Jonathan Nutt- Southampton Builders LLC
Design ideas for an expansive traditional ensuite bathroom in Chicago with a walk-in shower, raised-panel cabinets, medium wood cabinets, a built-in bath, brown tiles, grey tiles, beige walls, slate flooring, a vessel sink, granite worktops, an open shower, slate tiles and brown floors.
Design ideas for an expansive traditional ensuite bathroom in Chicago with a walk-in shower, raised-panel cabinets, medium wood cabinets, a built-in bath, brown tiles, grey tiles, beige walls, slate flooring, a vessel sink, granite worktops, an open shower, slate tiles and brown floors.
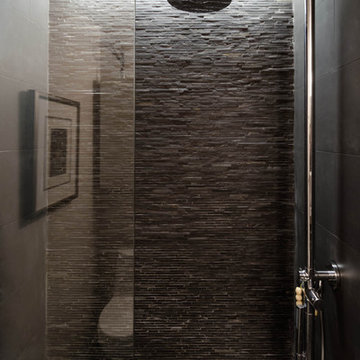
The back wall of this bathroom is covered in a semi-rough textured slate mosaic.
Design: CONTENT Architecture
Tile: Bayou City Mosaics Black Slate Mini Sticks
Photo: Peter Molick

David Dietrich Photography
Inspiration for a rustic bathroom in Other with slate tiles.
Inspiration for a rustic bathroom in Other with slate tiles.
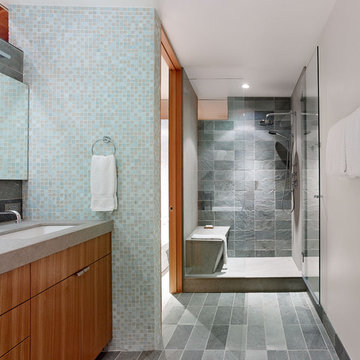
Small vacation house right on Lake Tahoe.
Photos by Bruce Damonte
Photo of a contemporary bathroom in San Francisco with a submerged sink and slate tiles.
Photo of a contemporary bathroom in San Francisco with a submerged sink and slate tiles.
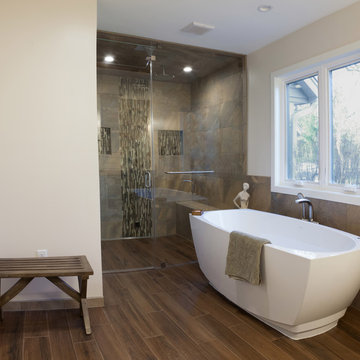
This is an example of a large traditional ensuite bathroom in Milwaukee with a built-in shower, porcelain flooring, engineered stone worktops, a freestanding bath, a hinged door, recessed-panel cabinets, white cabinets, beige tiles, brown tiles, slate tiles, a two-piece toilet, beige walls, a submerged sink and brown floors.
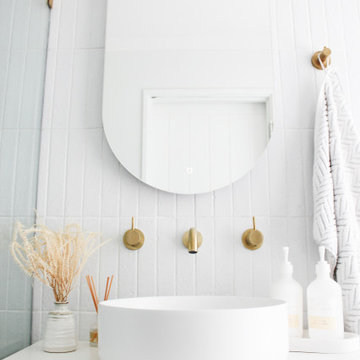
Walk In Shower, Adore Magazine Bathroom, Ensuute Bathroom, On the Ball Bathrooms, OTB Bathrooms, Bathroom Renovation Scarborough, LED Mirror, Brushed Brass tapware, Brushed Brass Bathroom Tapware, Small Bathroom Ideas, Wall Hung Vanity, Top Mounted Basin, Tile Cloud, Small Bathroom Renovations Perth.
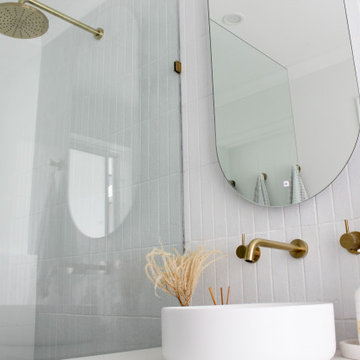
Walk In Shower, Adore Magazine Bathroom, Ensuute Bathroom, On the Ball Bathrooms, OTB Bathrooms, Bathroom Renovation Scarborough, LED Mirror, Brushed Brass tapware, Brushed Brass Bathroom Tapware, Small Bathroom Ideas, Wall Hung Vanity, Top Mounted Basin, Tile Cloud, Small Bathroom Renovations Perth.
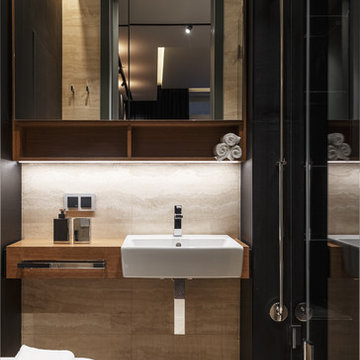
Архитектурная студия: Artechnology
Архитектор: Георгий Ахвледиани
Архитектор: Тимур Шарипов
Дизайнер: Ольга Истомина
Светодизайнер: Сергей Назаров
Фото: Сергей Красюк
Этот проект был опубликован в журнале AD Russia
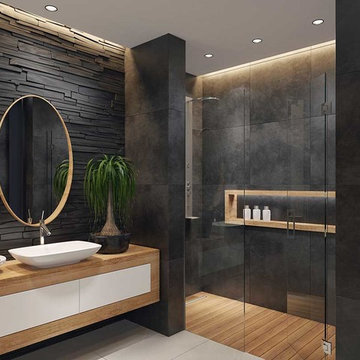
Medium sized contemporary shower room bathroom in Essex with light wood cabinets, a walk-in shower, slate tiles, grey walls, grey floors, a hinged door and porcelain flooring.
Bathroom with Slate Tiles Ideas and Designs
1

 Shelves and shelving units, like ladder shelves, will give you extra space without taking up too much floor space. Also look for wire, wicker or fabric baskets, large and small, to store items under or next to the sink, or even on the wall.
Shelves and shelving units, like ladder shelves, will give you extra space without taking up too much floor space. Also look for wire, wicker or fabric baskets, large and small, to store items under or next to the sink, or even on the wall.  The sink, the mirror, shower and/or bath are the places where you might want the clearest and strongest light. You can use these if you want it to be bright and clear. Otherwise, you might want to look at some soft, ambient lighting in the form of chandeliers, short pendants or wall lamps. You could use accent lighting around your bath in the form to create a tranquil, spa feel, as well.
The sink, the mirror, shower and/or bath are the places where you might want the clearest and strongest light. You can use these if you want it to be bright and clear. Otherwise, you might want to look at some soft, ambient lighting in the form of chandeliers, short pendants or wall lamps. You could use accent lighting around your bath in the form to create a tranquil, spa feel, as well. 