Luxury Bathroom with Solid Surface Worktops Ideas and Designs
Refine by:
Budget
Sort by:Popular Today
1 - 20 of 3,123 photos
Item 1 of 3

Enter a soothing sanctuary in the principal ensuite bathroom, where relaxation and serenity take center stage. Our design intention was to create a space that offers a tranquil escape from the hustle and bustle of daily life. The minimalist aesthetic, characterized by clean lines and understated elegance, fosters a sense of calm and balance. Soft earthy tones and natural materials evoke a connection to nature, while the thoughtful placement of lighting enhances the ambiance and mood of the space. The spacious double vanity provides ample storage and functionality, while the oversized mirror reflects the beauty of the surroundings. With its thoughtful design and luxurious amenities, this principal ensuite bathroom is a retreat for the senses, offering a peaceful respite for body and mind.

Photo of a medium sized contemporary ensuite bathroom in Paris with medium wood cabinets, a built-in shower, white tiles, porcelain tiles, white walls, a built-in sink, solid surface worktops, white worktops, double sinks and a built in vanity unit.

When the homeowners purchased this Victorian family home, this bathroom was originally a dressing room. With two beautiful large sash windows which have far-fetching views of the sea, it was immediately desired for a freestanding bath to be placed underneath the window so the views can be appreciated. This is truly a beautiful space that feels calm and collected when you walk in – the perfect antidote to the hustle and bustle of modern family life.
The bathroom is accessed from the main bedroom via a few steps. Honed marble hexagon tiles from Ca’Pietra adorn the floor and the Victoria + Albert Amiata freestanding bath with its organic curves and elegant proportions sits in front of the sash window for an elegant impact and view from the bedroom.

Gorgeous new master bath!
Large traditional ensuite bathroom in Minneapolis with recessed-panel cabinets, white cabinets, grey tiles, porcelain tiles, solid surface worktops, grey worktops, a corner shower, a two-piece toilet, grey walls, ceramic flooring, a submerged sink, grey floors and a hinged door.
Large traditional ensuite bathroom in Minneapolis with recessed-panel cabinets, white cabinets, grey tiles, porcelain tiles, solid surface worktops, grey worktops, a corner shower, a two-piece toilet, grey walls, ceramic flooring, a submerged sink, grey floors and a hinged door.

Inspiration for a large contemporary ensuite bathroom in Los Angeles with flat-panel cabinets, dark wood cabinets, a freestanding bath, grey walls, beige floors, a hinged door, a corner shower, white tiles, porcelain tiles, concrete flooring, a submerged sink and solid surface worktops.
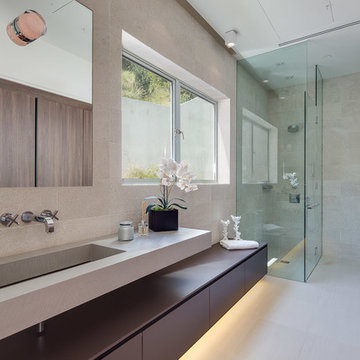
Mark Singer
Large modern shower room bathroom in Los Angeles with a hinged door, flat-panel cabinets, dark wood cabinets, a corner shower, grey tiles, stone tiles, grey walls, vinyl flooring, a trough sink and solid surface worktops.
Large modern shower room bathroom in Los Angeles with a hinged door, flat-panel cabinets, dark wood cabinets, a corner shower, grey tiles, stone tiles, grey walls, vinyl flooring, a trough sink and solid surface worktops.
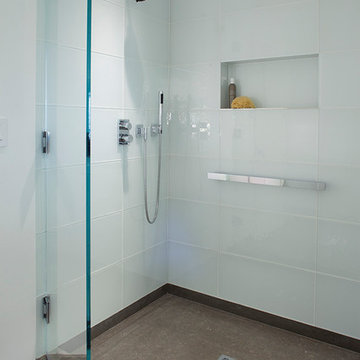
Michael Merrill Design Studio enlarged this downstairs bathroom, which now has a spa-like atmosphere to serve pool guests as well as houseguests. Over-scaled tile floors and architectural glass tiled walls impart a dramatic modernity to the space. Note the polished stainless steel ledge in the shower niche.

Interior design by Vikki Leftwich, furnishings from Villa Vici || photo: Chad Chenier
Design ideas for an expansive contemporary ensuite bathroom in New Orleans with an integrated sink, a walk-in shower, open cabinets, solid surface worktops, a one-piece toilet, green tiles, glass tiles, white walls, limestone flooring and an open shower.
Design ideas for an expansive contemporary ensuite bathroom in New Orleans with an integrated sink, a walk-in shower, open cabinets, solid surface worktops, a one-piece toilet, green tiles, glass tiles, white walls, limestone flooring and an open shower.
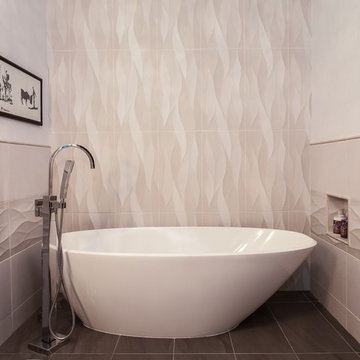
MG ProPhoto
Design ideas for a medium sized contemporary ensuite bathroom in Denver with flat-panel cabinets, medium wood cabinets, solid surface worktops, beige tiles, ceramic tiles, a freestanding bath, a corner shower, an integrated sink, beige walls and porcelain flooring.
Design ideas for a medium sized contemporary ensuite bathroom in Denver with flat-panel cabinets, medium wood cabinets, solid surface worktops, beige tiles, ceramic tiles, a freestanding bath, a corner shower, an integrated sink, beige walls and porcelain flooring.
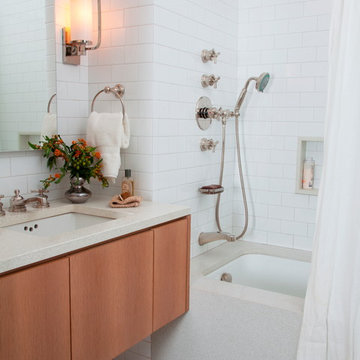
Boy's Bathroom. Custom sink vanity. Don Freeman Studio photography.
Photo of a small classic bathroom in New York with flat-panel cabinets, medium wood cabinets, solid surface worktops, a submerged bath, a shower/bath combination, white tiles, ceramic tiles, white walls, mosaic tile flooring and a shower curtain.
Photo of a small classic bathroom in New York with flat-panel cabinets, medium wood cabinets, solid surface worktops, a submerged bath, a shower/bath combination, white tiles, ceramic tiles, white walls, mosaic tile flooring and a shower curtain.

DESIGN BUILD REMODEL | Vintage Bathroom Transformation | FOUR POINT DESIGN BUILD INC
This vintage inspired master bath remodel project is a FOUR POINT FAVORITE. A complete design-build gut and re-do, this charming space complete with swap meet finds, new custom pieces, reclaimed wood, and extraordinary fixtures is one of our most successful design solution projects.
THANK YOU HOUZZ and Becky Harris for FEATURING this very special PROJECT!!! See it here at http://www.houzz.com/ideabooks/23834088/list/old-hollywood-style-for-a-newly-redone-los-angeles-bath
Photography by Riley Jamison
AS SEEN IN
Houzz
Martha Stewart

Bathroom with furniture style custom cabinets. Notice the tile niche and accent tiles. Part of whole house remodel. Notice vertical subway tile.
Design ideas for a medium sized contemporary bathroom in San Francisco with a submerged sink, freestanding cabinets, medium wood cabinets, solid surface worktops, an alcove bath, a shower/bath combination, a one-piece toilet, beige tiles, porcelain tiles, white walls and porcelain flooring.
Design ideas for a medium sized contemporary bathroom in San Francisco with a submerged sink, freestanding cabinets, medium wood cabinets, solid surface worktops, an alcove bath, a shower/bath combination, a one-piece toilet, beige tiles, porcelain tiles, white walls and porcelain flooring.
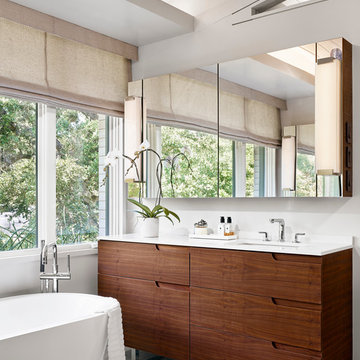
Casey Dunn Photography
Inspiration for a medium sized contemporary ensuite bathroom in Austin with a freestanding bath, white walls, ceramic flooring, a submerged sink, solid surface worktops, medium wood cabinets, white worktops and flat-panel cabinets.
Inspiration for a medium sized contemporary ensuite bathroom in Austin with a freestanding bath, white walls, ceramic flooring, a submerged sink, solid surface worktops, medium wood cabinets, white worktops and flat-panel cabinets.
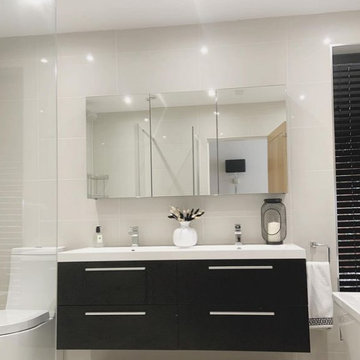
Bathroom transformation by @theharper_home on Instagram
Showcasing her compact bathroom transformation into a spacious his and hers bathroom. With Hudson Reed Quartet Double Cabinet and Basin.

This brownstone, located in Harlem, consists of five stories which had been duplexed to create a two story rental unit and a 3 story home for the owners. The owner hired us to do a modern renovation of their home and rear garden. The garden was under utilized, barely visible from the interior and could only be accessed via a small steel stair at the rear of the second floor. We enlarged the owner’s home to include the rear third of the floor below which had walk out access to the garden. The additional square footage became a new family room connected to the living room and kitchen on the floor above via a double height space and a new sculptural stair. The rear facade was completely restructured to allow us to install a wall to wall two story window and door system within the new double height space creating a connection not only between the two floors but with the outside. The garden itself was terraced into two levels, the bottom level of which is directly accessed from the new family room space, the upper level accessed via a few stone clad steps. The upper level of the garden features a playful interplay of stone pavers with wood decking adjacent to a large seating area and a new planting bed. Wet bar cabinetry at the family room level is mirrored by an outside cabinetry/grill configuration as another way to visually tie inside to out. The second floor features the dining room, kitchen and living room in a large open space. Wall to wall builtins from the front to the rear transition from storage to dining display to kitchen; ending at an open shelf display with a fireplace feature in the base. The third floor serves as the children’s floor with two bedrooms and two ensuite baths. The fourth floor is a master suite with a large bedroom and a large bathroom bridged by a walnut clad hall that conceals a closet system and features a built in desk. The master bath consists of a tiled partition wall dividing the space to create a large walkthrough shower for two on one side and showcasing a free standing tub on the other. The house is full of custom modern details such as the recessed, lit handrail at the house’s main stair, floor to ceiling glass partitions separating the halls from the stairs and a whimsical builtin bench in the entry.
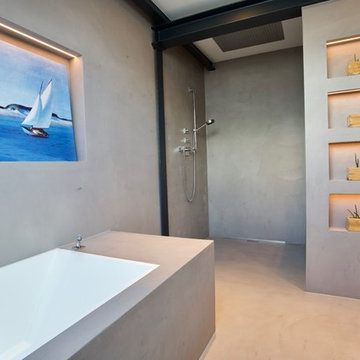
Design ideas for a large modern bathroom in Dusseldorf with flat-panel cabinets, white cabinets, a built-in bath, a built-in shower, grey tiles, cement tiles, grey walls, concrete flooring, an integrated sink, solid surface worktops, grey floors, an open shower and white worktops.
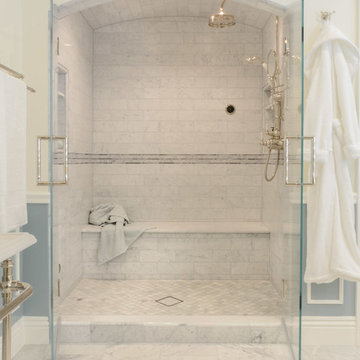
Carrera marble steam shower.
This is an example of an expansive victorian ensuite bathroom in Los Angeles with open cabinets, a freestanding bath, an alcove shower, grey tiles, stone tiles, white walls, marble flooring, a pedestal sink and solid surface worktops.
This is an example of an expansive victorian ensuite bathroom in Los Angeles with open cabinets, a freestanding bath, an alcove shower, grey tiles, stone tiles, white walls, marble flooring, a pedestal sink and solid surface worktops.
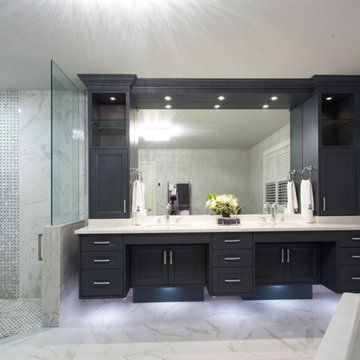
Large traditional ensuite bathroom in Toronto with shaker cabinets, blue cabinets, a freestanding bath, a built-in shower, a one-piece toilet, grey tiles, white tiles, stone tiles, white walls, marble flooring, a submerged sink and solid surface worktops.

Michael Merrill Design Studio remodeled this contemporary bathroom using organic elements - including a shaved pebble floor, linen textured vinyl wall covering, and a watery green wall tile. Here the cantilevered vanity is veneered in a rich walnut.
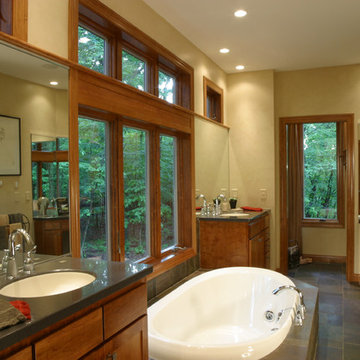
Landmarkphotodesign.com
Design ideas for a large rustic ensuite bathroom in Minneapolis with flat-panel cabinets, dark wood cabinets, solid surface worktops, a built-in bath, grey tiles and stone tiles.
Design ideas for a large rustic ensuite bathroom in Minneapolis with flat-panel cabinets, dark wood cabinets, solid surface worktops, a built-in bath, grey tiles and stone tiles.
Luxury Bathroom with Solid Surface Worktops Ideas and Designs
1

 Shelves and shelving units, like ladder shelves, will give you extra space without taking up too much floor space. Also look for wire, wicker or fabric baskets, large and small, to store items under or next to the sink, or even on the wall.
Shelves and shelving units, like ladder shelves, will give you extra space without taking up too much floor space. Also look for wire, wicker or fabric baskets, large and small, to store items under or next to the sink, or even on the wall.  The sink, the mirror, shower and/or bath are the places where you might want the clearest and strongest light. You can use these if you want it to be bright and clear. Otherwise, you might want to look at some soft, ambient lighting in the form of chandeliers, short pendants or wall lamps. You could use accent lighting around your bath in the form to create a tranquil, spa feel, as well.
The sink, the mirror, shower and/or bath are the places where you might want the clearest and strongest light. You can use these if you want it to be bright and clear. Otherwise, you might want to look at some soft, ambient lighting in the form of chandeliers, short pendants or wall lamps. You could use accent lighting around your bath in the form to create a tranquil, spa feel, as well. 