Bathroom with a One-piece Toilet and Stone Slabs Ideas and Designs
Refine by:
Budget
Sort by:Popular Today
1 - 20 of 2,545 photos

www.emapeter.com
Large contemporary ensuite bathroom in Vancouver with flat-panel cabinets, light wood cabinets, a freestanding bath, white tiles, stone slabs, a vessel sink, a hinged door, white worktops, a built-in shower, a one-piece toilet, white walls, marble flooring, engineered stone worktops, white floors and a wall niche.
Large contemporary ensuite bathroom in Vancouver with flat-panel cabinets, light wood cabinets, a freestanding bath, white tiles, stone slabs, a vessel sink, a hinged door, white worktops, a built-in shower, a one-piece toilet, white walls, marble flooring, engineered stone worktops, white floors and a wall niche.

This is an example of a large traditional ensuite bathroom in St Louis with raised-panel cabinets, white cabinets, a one-piece toilet, grey tiles, white tiles, stone slabs, grey walls, porcelain flooring, a built-in sink, a claw-foot bath, a built-in shower and marble worktops.

general contractor: Regis McQuaide, Master Remodelers... designer: Junko Higashibeppu, Master Remodelers... photography: George Mendell
Medium sized mediterranean ensuite bathroom in Other with a vessel sink, medium wood cabinets, a built-in bath, beige tiles, granite worktops, stone slabs, a walk-in shower, a one-piece toilet, green walls, ceramic flooring and recessed-panel cabinets.
Medium sized mediterranean ensuite bathroom in Other with a vessel sink, medium wood cabinets, a built-in bath, beige tiles, granite worktops, stone slabs, a walk-in shower, a one-piece toilet, green walls, ceramic flooring and recessed-panel cabinets.

Contemporary bathroom with black stone slab and wooden shelves.
Built by ULFBUILT- Vail Contractors.
Photo of a medium sized contemporary bathroom in Denver with flat-panel cabinets, black cabinets, a one-piece toilet, black tiles, an integrated sink, black floors, white worktops, grey walls, granite worktops, an enclosed toilet, a single sink, a floating vanity unit, a walk-in shower, an open shower and stone slabs.
Photo of a medium sized contemporary bathroom in Denver with flat-panel cabinets, black cabinets, a one-piece toilet, black tiles, an integrated sink, black floors, white worktops, grey walls, granite worktops, an enclosed toilet, a single sink, a floating vanity unit, a walk-in shower, an open shower and stone slabs.
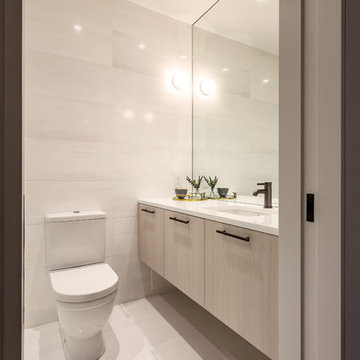
Credits: KLD NY
Small modern ensuite bathroom in New York with flat-panel cabinets, light wood cabinets, a walk-in shower, a one-piece toilet, white tiles, stone slabs, white walls, porcelain flooring, a submerged sink, engineered stone worktops, white floors, a hinged door and white worktops.
Small modern ensuite bathroom in New York with flat-panel cabinets, light wood cabinets, a walk-in shower, a one-piece toilet, white tiles, stone slabs, white walls, porcelain flooring, a submerged sink, engineered stone worktops, white floors, a hinged door and white worktops.

Home and Living Examiner said:
Modern renovation by J Design Group is stunning
J Design Group, an expert in luxury design, completed a new project in Tamarac, Florida, which involved the total interior remodeling of this home. We were so intrigued by the photos and design ideas, we decided to talk to J Design Group CEO, Jennifer Corredor. The concept behind the redesign was inspired by the client’s relocation.
Andrea Campbell: How did you get a feel for the client's aesthetic?
Jennifer Corredor: After a one-on-one with the Client, I could get a real sense of her aesthetics for this home and the type of furnishings she gravitated towards.
The redesign included a total interior remodeling of the client's home. All of this was done with the client's personal style in mind. Certain walls were removed to maximize the openness of the area and bathrooms were also demolished and reconstructed for a new layout. This included removing the old tiles and replacing with white 40” x 40” glass tiles for the main open living area which optimized the space immediately. Bedroom floors were dressed with exotic African Teak to introduce warmth to the space.
We also removed and replaced the outdated kitchen with a modern look and streamlined, state-of-the-art kitchen appliances. To introduce some color for the backsplash and match the client's taste, we introduced a splash of plum-colored glass behind the stove and kept the remaining backsplash with frosted glass. We then removed all the doors throughout the home and replaced with custom-made doors which were a combination of cherry with insert of frosted glass and stainless steel handles.
All interior lights were replaced with LED bulbs and stainless steel trims, including unique pendant and wall sconces that were also added. All bathrooms were totally gutted and remodeled with unique wall finishes, including an entire marble slab utilized in the master bath shower stall.
Once renovation of the home was completed, we proceeded to install beautiful high-end modern furniture for interior and exterior, from lines such as B&B Italia to complete a masterful design. One-of-a-kind and limited edition accessories and vases complimented the look with original art, most of which was custom-made for the home.
To complete the home, state of the art A/V system was introduced. The idea is always to enhance and amplify spaces in a way that is unique to the client and exceeds his/her expectations.
To see complete J Design Group featured article, go to: http://www.examiner.com/article/modern-renovation-by-j-design-group-is-stunning
Living Room,
Dining room,
Master Bedroom,
Master Bathroom,
Powder Bathroom,
Miami Interior Designers,
Miami Interior Designer,
Interior Designers Miami,
Interior Designer Miami,
Modern Interior Designers,
Modern Interior Designer,
Modern interior decorators,
Modern interior decorator,
Miami,
Contemporary Interior Designers,
Contemporary Interior Designer,
Interior design decorators,
Interior design decorator,
Interior Decoration and Design,
Black Interior Designers,
Black Interior Designer,
Interior designer,
Interior designers,
Home interior designers,
Home interior designer,
Daniel Newcomb

Anne Matheis
Photo of a large classic ensuite bathroom in St Louis with raised-panel cabinets, grey cabinets, a built-in bath, a walk-in shower, a one-piece toilet, grey tiles, white tiles, stone slabs, white walls, marble flooring, a built-in sink, granite worktops, a wall niche and a shower bench.
Photo of a large classic ensuite bathroom in St Louis with raised-panel cabinets, grey cabinets, a built-in bath, a walk-in shower, a one-piece toilet, grey tiles, white tiles, stone slabs, white walls, marble flooring, a built-in sink, granite worktops, a wall niche and a shower bench.
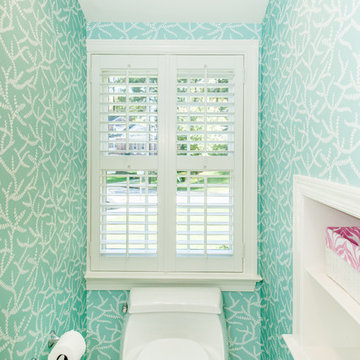
Susie Soleimani Photography
This is an example of a small beach style family bathroom in DC Metro with a submerged sink, recessed-panel cabinets, white cabinets, granite worktops, an alcove shower, a one-piece toilet, beige tiles, stone slabs, green walls and marble flooring.
This is an example of a small beach style family bathroom in DC Metro with a submerged sink, recessed-panel cabinets, white cabinets, granite worktops, an alcove shower, a one-piece toilet, beige tiles, stone slabs, green walls and marble flooring.
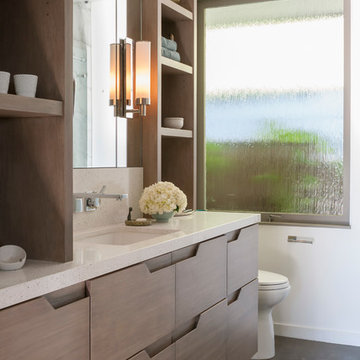
Mia Heiman Design. Custom built cabinetry.
Photo: Robert Whitworth Creative
Photo of a small retro shower room bathroom in San Francisco with a submerged sink, flat-panel cabinets, medium wood cabinets, engineered stone worktops, an alcove bath, a shower/bath combination, a one-piece toilet, stone slabs, white walls and concrete flooring.
Photo of a small retro shower room bathroom in San Francisco with a submerged sink, flat-panel cabinets, medium wood cabinets, engineered stone worktops, an alcove bath, a shower/bath combination, a one-piece toilet, stone slabs, white walls and concrete flooring.
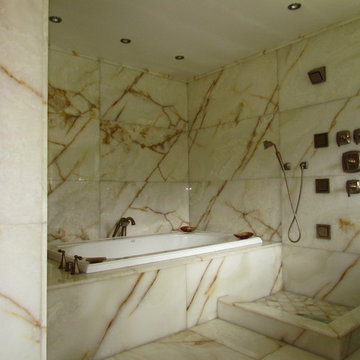
white onyx master bathroom - custom wall cladding, bathtub surround, and shower, custom 18" x 18" onyx tiles
Design ideas for a modern bathroom in Seattle with a submerged sink, beaded cabinets, medium wood cabinets, an alcove bath, a walk-in shower, a one-piece toilet, white tiles and stone slabs.
Design ideas for a modern bathroom in Seattle with a submerged sink, beaded cabinets, medium wood cabinets, an alcove bath, a walk-in shower, a one-piece toilet, white tiles and stone slabs.

Mert Carpenter Photography
Medium sized contemporary ensuite bathroom in San Francisco with a freestanding bath, flat-panel cabinets, medium wood cabinets, a walk-in shower, a one-piece toilet, beige tiles, stone slabs, multi-coloured walls, porcelain flooring, a built-in sink and solid surface worktops.
Medium sized contemporary ensuite bathroom in San Francisco with a freestanding bath, flat-panel cabinets, medium wood cabinets, a walk-in shower, a one-piece toilet, beige tiles, stone slabs, multi-coloured walls, porcelain flooring, a built-in sink and solid surface worktops.

This is an example of a medium sized classic bathroom in DC Metro with a walk-in shower, a one-piece toilet, white tiles, white walls, mosaic tile flooring, a pedestal sink, stone slabs, a shower curtain, multi-coloured floors, open cabinets and feature lighting.

Our Lake Forest project transformed a traditional master bathroom into a harmonious blend of timeless design and practicality. We expanded the space, added a luxurious walk-in shower, and his-and-her sinks, all adorned with exquisite tile work. Witness the transformation!
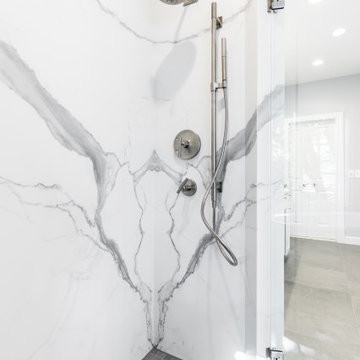
Inspiration for a medium sized contemporary ensuite bathroom in Dallas with white cabinets, a freestanding bath, a walk-in shower, a one-piece toilet, white tiles, stone slabs, grey walls, a submerged sink, granite worktops, grey floors, an open shower, white worktops, an enclosed toilet and double sinks.
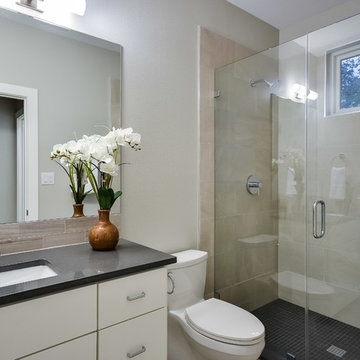
Shutterbug Studios
Photo of a large modern ensuite bathroom in Austin with flat-panel cabinets, a one-piece toilet, grey tiles, stone slabs, grey walls, ceramic flooring, a submerged sink, engineered stone worktops, white cabinets and a built-in shower.
Photo of a large modern ensuite bathroom in Austin with flat-panel cabinets, a one-piece toilet, grey tiles, stone slabs, grey walls, ceramic flooring, a submerged sink, engineered stone worktops, white cabinets and a built-in shower.
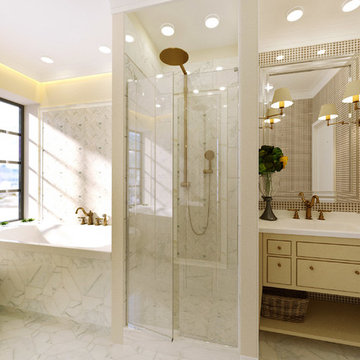
design by Olga Poliakova
Design ideas for a small traditional ensuite bathroom in New York with freestanding cabinets, light wood cabinets, a built-in bath, a corner shower, a one-piece toilet, white tiles, stone slabs, white walls, marble flooring, a built-in sink and engineered stone worktops.
Design ideas for a small traditional ensuite bathroom in New York with freestanding cabinets, light wood cabinets, a built-in bath, a corner shower, a one-piece toilet, white tiles, stone slabs, white walls, marble flooring, a built-in sink and engineered stone worktops.
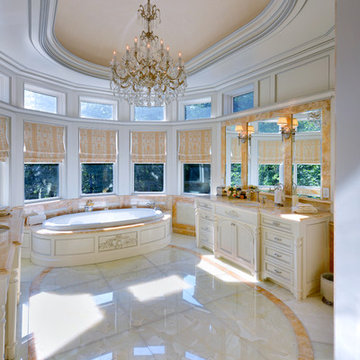
This is an example of an expansive traditional ensuite bathroom in New York with a submerged sink, freestanding cabinets, light wood cabinets, onyx worktops, a built-in bath, a one-piece toilet, beige tiles, stone slabs, beige walls and marble flooring.
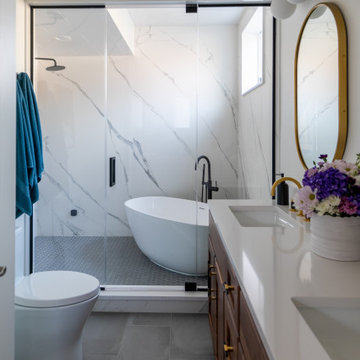
This compact Chicago primary bathroom received a smart update that included adding a wet room to house the new freestanding tub, shower area, and steamer.
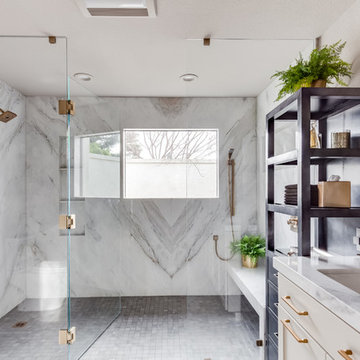
The book matched marble slab walls of this bathroom take center stage and are complimented by the use of mixed materials. Metal storage towers, a custom, painted vanity, brushed gold fixtures and cabinet hardware, and porcelain tile floors work in concert to create a truly one of a kind master bathroom.

Full bathroom with shower and freestanding bathtub.
Design ideas for an expansive traditional ensuite bathroom in Miami with white cabinets, a freestanding bath, an alcove shower, a one-piece toilet, stone slabs, beige walls, marble flooring, a built-in sink, marble worktops, beige floors, a hinged door, white worktops, a single sink and a built in vanity unit.
Design ideas for an expansive traditional ensuite bathroom in Miami with white cabinets, a freestanding bath, an alcove shower, a one-piece toilet, stone slabs, beige walls, marble flooring, a built-in sink, marble worktops, beige floors, a hinged door, white worktops, a single sink and a built in vanity unit.
Bathroom with a One-piece Toilet and Stone Slabs Ideas and Designs
1

 Shelves and shelving units, like ladder shelves, will give you extra space without taking up too much floor space. Also look for wire, wicker or fabric baskets, large and small, to store items under or next to the sink, or even on the wall.
Shelves and shelving units, like ladder shelves, will give you extra space without taking up too much floor space. Also look for wire, wicker or fabric baskets, large and small, to store items under or next to the sink, or even on the wall.  The sink, the mirror, shower and/or bath are the places where you might want the clearest and strongest light. You can use these if you want it to be bright and clear. Otherwise, you might want to look at some soft, ambient lighting in the form of chandeliers, short pendants or wall lamps. You could use accent lighting around your bath in the form to create a tranquil, spa feel, as well.
The sink, the mirror, shower and/or bath are the places where you might want the clearest and strongest light. You can use these if you want it to be bright and clear. Otherwise, you might want to look at some soft, ambient lighting in the form of chandeliers, short pendants or wall lamps. You could use accent lighting around your bath in the form to create a tranquil, spa feel, as well. 