Bathroom with Stone Slabs and Blue Walls Ideas and Designs
Refine by:
Budget
Sort by:Popular Today
1 - 20 of 476 photos
Item 1 of 3
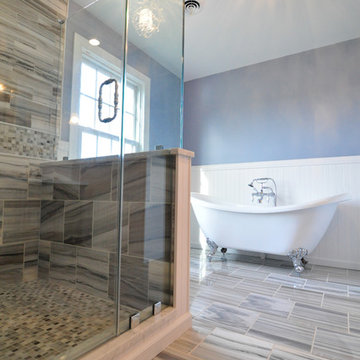
A custom glass shower enclosure modernizes this space! Bringing light into the shower space.
Design ideas for a large classic ensuite bathroom in Philadelphia with a submerged sink, freestanding cabinets, grey cabinets, marble worktops, a claw-foot bath, a corner shower, a two-piece toilet, multi-coloured tiles, stone slabs, marble flooring and blue walls.
Design ideas for a large classic ensuite bathroom in Philadelphia with a submerged sink, freestanding cabinets, grey cabinets, marble worktops, a claw-foot bath, a corner shower, a two-piece toilet, multi-coloured tiles, stone slabs, marble flooring and blue walls.

This master bath was remodeled using Neff custom cabinets.Studio 76 Kitchens and Baths
This is an example of a medium sized contemporary ensuite bathroom in Columbus with grey cabinets, a submerged bath, blue tiles, stone slabs, a corner shower, blue walls, porcelain flooring, a submerged sink, solid surface worktops, white floors, a hinged door and flat-panel cabinets.
This is an example of a medium sized contemporary ensuite bathroom in Columbus with grey cabinets, a submerged bath, blue tiles, stone slabs, a corner shower, blue walls, porcelain flooring, a submerged sink, solid surface worktops, white floors, a hinged door and flat-panel cabinets.

Updated double vanity sanctuary suite bathroom was a transformation; layers of texture color and brass accents nod to a mid-century coastal vibe.
Inspiration for a large nautical ensuite bathroom in Orange County with recessed-panel cabinets, medium wood cabinets, a freestanding bath, a corner shower, a bidet, white tiles, stone slabs, blue walls, laminate floors, a built-in sink, engineered stone worktops, grey floors, a hinged door, white worktops, an enclosed toilet, double sinks and a built in vanity unit.
Inspiration for a large nautical ensuite bathroom in Orange County with recessed-panel cabinets, medium wood cabinets, a freestanding bath, a corner shower, a bidet, white tiles, stone slabs, blue walls, laminate floors, a built-in sink, engineered stone worktops, grey floors, a hinged door, white worktops, an enclosed toilet, double sinks and a built in vanity unit.
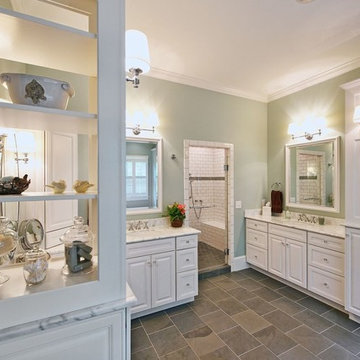
This is an example of a medium sized traditional ensuite wet room bathroom in Orange County with recessed-panel cabinets, white cabinets, a freestanding bath, white tiles, stone slabs, blue walls, slate flooring, a submerged sink, marble worktops and a hinged door.
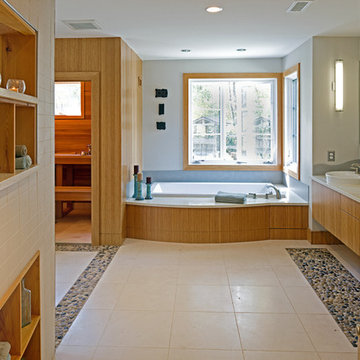
Medium sized contemporary ensuite bathroom in DC Metro with pebble tile flooring, flat-panel cabinets, light wood cabinets, a walk-in shower, a one-piece toilet, white tiles, stone slabs, blue walls, a vessel sink, solid surface worktops and a built-in bath.
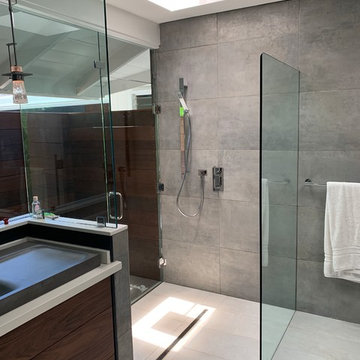
Rohl shower valve with hand shower and rain head installed in the center of the skylight.
Design ideas for a modern ensuite bathroom with freestanding cabinets, brown cabinets, a built-in shower, a bidet, grey tiles, stone slabs, blue walls, cement flooring, a built-in sink, engineered stone worktops, an open shower and white worktops.
Design ideas for a modern ensuite bathroom with freestanding cabinets, brown cabinets, a built-in shower, a bidet, grey tiles, stone slabs, blue walls, cement flooring, a built-in sink, engineered stone worktops, an open shower and white worktops.
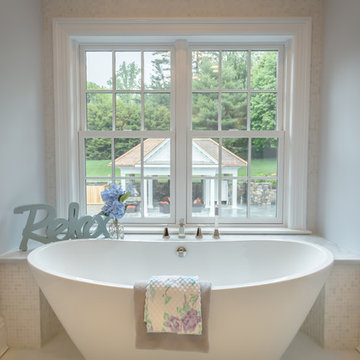
RCCM, INC.
Expansive traditional ensuite bathroom in New York with a submerged sink, freestanding cabinets, white cabinets, granite worktops, a freestanding bath, a walk-in shower, a one-piece toilet, multi-coloured tiles, stone slabs, blue walls and marble flooring.
Expansive traditional ensuite bathroom in New York with a submerged sink, freestanding cabinets, white cabinets, granite worktops, a freestanding bath, a walk-in shower, a one-piece toilet, multi-coloured tiles, stone slabs, blue walls and marble flooring.
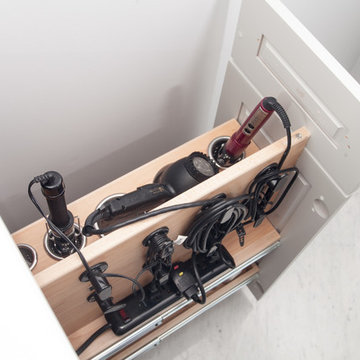
Another Shot of Vanity Valet
Medium sized classic ensuite bathroom in Other with raised-panel cabinets, grey cabinets, an alcove shower, a two-piece toilet, black and white tiles, stone slabs, blue walls, marble flooring, an integrated sink, solid surface worktops, white floors, a sliding door and white worktops.
Medium sized classic ensuite bathroom in Other with raised-panel cabinets, grey cabinets, an alcove shower, a two-piece toilet, black and white tiles, stone slabs, blue walls, marble flooring, an integrated sink, solid surface worktops, white floors, a sliding door and white worktops.
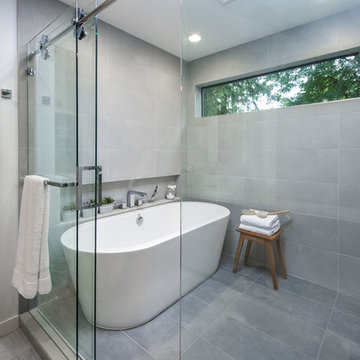
This is an example of a large traditional ensuite bathroom in Seattle with flat-panel cabinets, grey cabinets, a freestanding bath, a walk-in shower, a one-piece toilet, white tiles, stone slabs, blue walls, light hardwood flooring, a built-in sink and solid surface worktops.
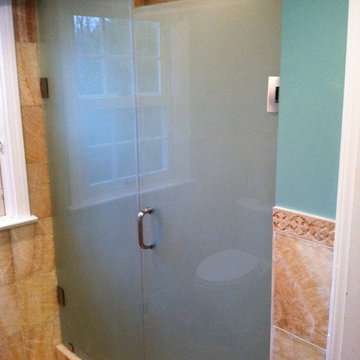
TradeMark GC, LLC
This is an example of a medium sized contemporary shower room bathroom in Philadelphia with freestanding cabinets, medium wood cabinets, a double shower, a one-piece toilet, beige tiles, stone slabs, blue walls, marble flooring, an integrated sink and glass worktops.
This is an example of a medium sized contemporary shower room bathroom in Philadelphia with freestanding cabinets, medium wood cabinets, a double shower, a one-piece toilet, beige tiles, stone slabs, blue walls, marble flooring, an integrated sink and glass worktops.
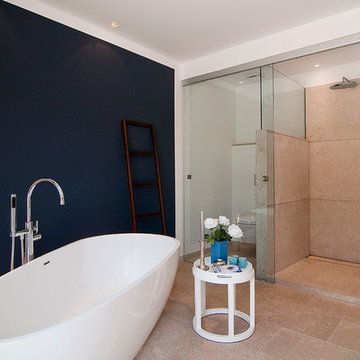
Abad y Cotoner
Design ideas for a medium sized contemporary ensuite bathroom in Palma de Mallorca with light wood cabinets, a freestanding bath, a built-in shower, beige tiles, blue walls, a wall mounted toilet, stone slabs and limestone flooring.
Design ideas for a medium sized contemporary ensuite bathroom in Palma de Mallorca with light wood cabinets, a freestanding bath, a built-in shower, beige tiles, blue walls, a wall mounted toilet, stone slabs and limestone flooring.
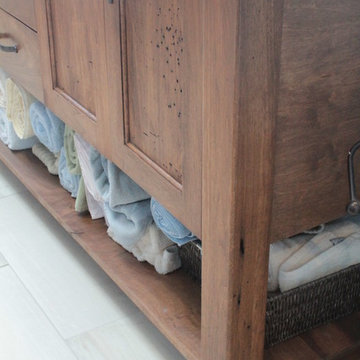
This is an example of a medium sized traditional ensuite bathroom in New York with raised-panel cabinets, dark wood cabinets, a built-in bath, a walk-in shower, a one-piece toilet, black and white tiles, grey tiles, stone slabs, blue walls, ceramic flooring, a built-in sink and granite worktops.
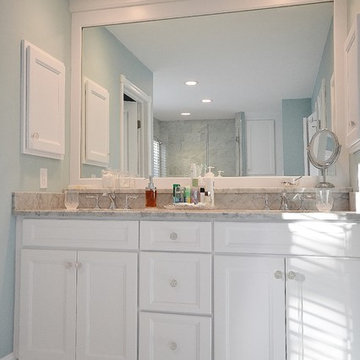
Gorgeous bathroom remodel with bright whites and Carerra Marble. The cabinetry selection was Kabinart Cabinetry, with Wakefield door in aspen white. The gorgeous flooring and shower are Carrera marble. All marble bath with free standing tub and heated towel bar.
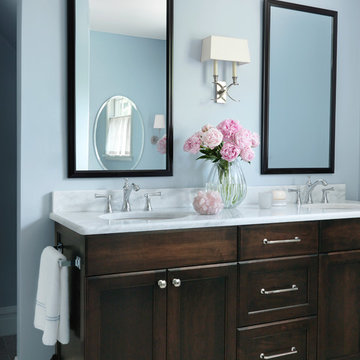
Alise O'Brien
Inspiration for a medium sized classic ensuite bathroom in St Louis with shaker cabinets, dark wood cabinets, marble worktops, blue walls, a double shower, a two-piece toilet, grey tiles, stone slabs and marble flooring.
Inspiration for a medium sized classic ensuite bathroom in St Louis with shaker cabinets, dark wood cabinets, marble worktops, blue walls, a double shower, a two-piece toilet, grey tiles, stone slabs and marble flooring.

Photographer: William J. Hebert
• The best of both traditional and transitional design meet in this residence distinguished by its rustic yet luxurious feel. Carefully positioned on a site blessed with spacious surrounding acreage, the home was carefully positioned on a tree-filled hilltop and tailored to fit the natural contours of the land. The house sits on the crest of the peak, which allows it to spotlight and enjoy the best vistas of the valley and pond below. Inside, the home’s welcoming style continues, featuring a Midwestern take on perennially popular Western style and rooms that were also situated to take full advantage of the site. From the central foyer that leads into a large living room with a fireplace, the home manages to have an open and functional floor plan while still feeling warm and intimate enough for smaller gatherings and family living. The extensive use of wood and timbering throughout brings that sense of the outdoors inside, with an open floor plan, including a kitchen that spans the length of the house and an overall level of craftsmanship and details uncommon in today’s architecture. •
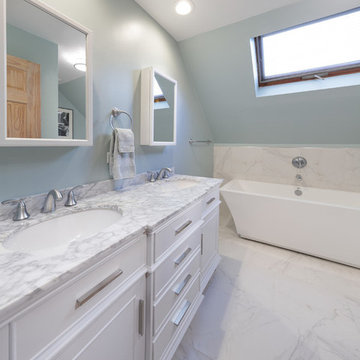
This master bathroom renovation features a walk-in shower complete with a shower bench and a large, rectangular niche, a soaking tub with a new wall mount faucet, a newly placed toilet with a glass shelf behind it, a white double sink vanity with a marble countertop, and white and pale blue paint. This master bathroom now exudes a spacious, open, and clean feel, ideal for these homeowners.
Other additions to this bathroom include recessed lighting, new high-pressure exhaust fan, new 16’x16 tile’ flooring and up wall bath tub backsplash, medicine cabinet, and skylight.
Project designed by Skokie renovation firm, Chi Renovation & Design. They serve the Chicagoland area, and it's surrounding suburbs, with an emphasis on the North Side and North Shore. You'll find their work from the Loop through Lincoln Park, Skokie, Evanston, Wilmette, and all of the way up to Lake Forest.
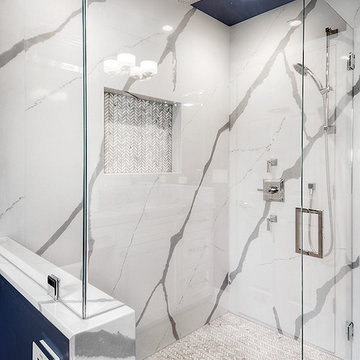
Wonderful Almaden Ranch Home~ Featuring full renovations of bathrooms and family room spaces
Photo of a medium sized traditional ensuite bathroom in San Francisco with recessed-panel cabinets, white cabinets, a built-in shower, a one-piece toilet, white tiles, blue walls, ceramic flooring, a submerged sink, engineered stone worktops and stone slabs.
Photo of a medium sized traditional ensuite bathroom in San Francisco with recessed-panel cabinets, white cabinets, a built-in shower, a one-piece toilet, white tiles, blue walls, ceramic flooring, a submerged sink, engineered stone worktops and stone slabs.
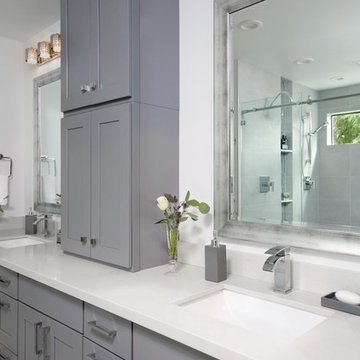
Inspiration for a large traditional ensuite bathroom in Seattle with flat-panel cabinets, grey cabinets, a freestanding bath, a walk-in shower, a one-piece toilet, white tiles, stone slabs, blue walls, light hardwood flooring, a built-in sink and solid surface worktops.
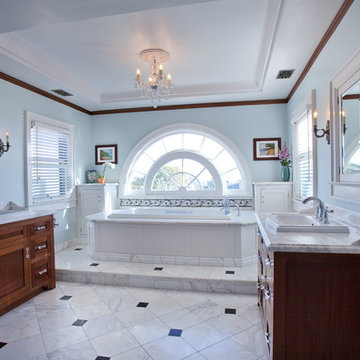
Kim Grant, Architect; Gail Owens, Photographer
Eclectic ensuite bathroom in San Diego with a two-piece toilet, blue walls, shaker cabinets, dark wood cabinets, a freestanding bath, white tiles, stone slabs, ceramic flooring, a built-in sink and marble worktops.
Eclectic ensuite bathroom in San Diego with a two-piece toilet, blue walls, shaker cabinets, dark wood cabinets, a freestanding bath, white tiles, stone slabs, ceramic flooring, a built-in sink and marble worktops.
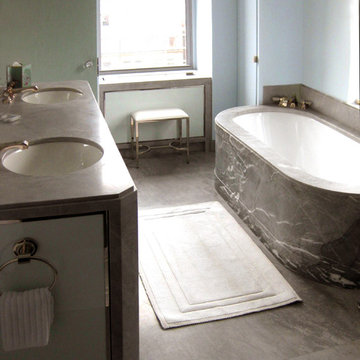
The floor, tub and vanity are fabricated from blue de savoy granite. The tub is carved out of a large block of this beautiful stone. The panels in the vanity and under the window are milk-glass with nickel edging. Interior design by Markham Roberts.
Bathroom with Stone Slabs and Blue Walls Ideas and Designs
1

 Shelves and shelving units, like ladder shelves, will give you extra space without taking up too much floor space. Also look for wire, wicker or fabric baskets, large and small, to store items under or next to the sink, or even on the wall.
Shelves and shelving units, like ladder shelves, will give you extra space without taking up too much floor space. Also look for wire, wicker or fabric baskets, large and small, to store items under or next to the sink, or even on the wall.  The sink, the mirror, shower and/or bath are the places where you might want the clearest and strongest light. You can use these if you want it to be bright and clear. Otherwise, you might want to look at some soft, ambient lighting in the form of chandeliers, short pendants or wall lamps. You could use accent lighting around your bath in the form to create a tranquil, spa feel, as well.
The sink, the mirror, shower and/or bath are the places where you might want the clearest and strongest light. You can use these if you want it to be bright and clear. Otherwise, you might want to look at some soft, ambient lighting in the form of chandeliers, short pendants or wall lamps. You could use accent lighting around your bath in the form to create a tranquil, spa feel, as well. 