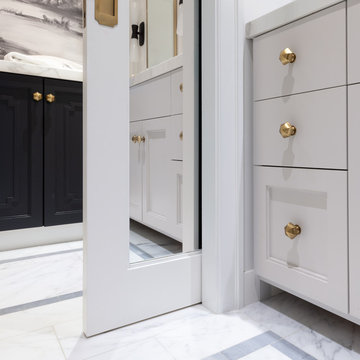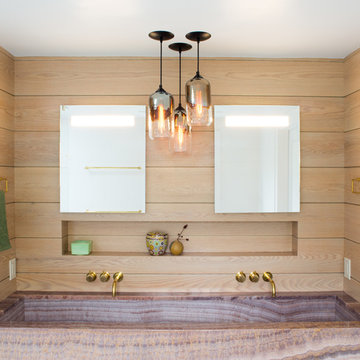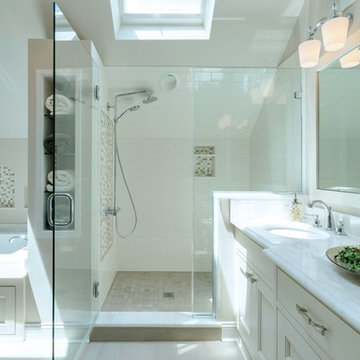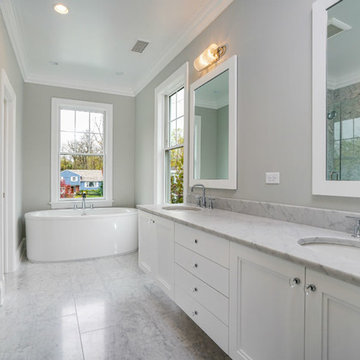Bathroom with All Types of Shower and Stone Slabs Ideas and Designs
Refine by:
Budget
Sort by:Popular Today
1 - 20 of 7,405 photos

Design ideas for a contemporary shower room bathroom in London with an alcove shower, beige tiles, stone slabs, grey walls, an integrated sink, grey floors, a hinged door, white worktops, a single sink and a floating vanity unit.

A Large Master Bath Suite with Open Shower and double sink vanity.
This is an example of a large traditional ensuite bathroom in San Francisco with flat-panel cabinets, light wood cabinets, a corner shower, white tiles, stone slabs, porcelain flooring, a submerged sink, engineered stone worktops, grey floors, a hinged door, white worktops, an enclosed toilet, double sinks and a built in vanity unit.
This is an example of a large traditional ensuite bathroom in San Francisco with flat-panel cabinets, light wood cabinets, a corner shower, white tiles, stone slabs, porcelain flooring, a submerged sink, engineered stone worktops, grey floors, a hinged door, white worktops, an enclosed toilet, double sinks and a built in vanity unit.

This is an example of a medium sized contemporary ensuite bathroom in San Francisco with shaker cabinets, grey cabinets, an alcove shower, a two-piece toilet, grey tiles, white tiles, stone slabs, white walls, porcelain flooring, a submerged sink and marble worktops.

Leaving clear and clean spaces makes a world of difference - even in a limited area. Using the right color(s) can change an ordinary bathroom into a spa like experience.

Photo of a medium sized contemporary ensuite wet room bathroom in Los Angeles with brown cabinets, a freestanding bath, a wall mounted toilet, white tiles, stone slabs, white walls, marble flooring, a submerged sink, marble worktops, white floors, an open shower, white worktops, recessed-panel cabinets, double sinks and a built in vanity unit.

Photo of a large classic ensuite bathroom in Chicago with recessed-panel cabinets, white cabinets, a freestanding bath, a corner shower, white tiles, stone slabs, white walls, marble flooring, a submerged sink and solid surface worktops.

The master bathroom opens to the outdoor shower and the built-in soaking tub is surrounded by windows overlooking the master courtyard garden and outdoor shower. The flooring is marble hexagon tile, the shower walls are marble subway tile and the counter tops are also polished marble. The vanity cabinet is black shaker with drop-in sinks and brushed nickel widespread faucets. The black mirrors compliment the black shaker cabinets and the black windows. Several house plants add greenery and life to the space.

Anne Matheis
This is an example of a medium sized classic ensuite bathroom in St Louis with raised-panel cabinets, white cabinets, a corner bath, a walk-in shower, a one-piece toilet, white tiles, stone slabs, beige walls, marble flooring, a built-in sink, solid surface worktops and a hinged door.
This is an example of a medium sized classic ensuite bathroom in St Louis with raised-panel cabinets, white cabinets, a corner bath, a walk-in shower, a one-piece toilet, white tiles, stone slabs, beige walls, marble flooring, a built-in sink, solid surface worktops and a hinged door.

Inspiration for a small rustic ensuite bathroom in Toronto with light wood cabinets, a claw-foot bath, a walk-in shower, stone slabs, beige walls, an open shower, grey worktops, a single sink, a wood ceiling and wood walls.

Furniture inspired dual vanities flank the most spectacular soaker tub in the center of the sight lines in this beautiful space. Erin for Visual Comfort lighting and elaborate Venetian mirrors uplevel the sparkle in a breathtaking room.

A complete re-fit was performed in the bathroom, re-working the layout to create an efficient use of a small bathroom space.
The design features a stunning light pink onyx marble to the walls, floors & ceiling. Taking advantage of onyx's transparent qualities, hidden lighting was installed above the ceiling slabs, to create a warm glow to the ceiling. This creates an illusion of space, with the added bonus of a relaxing place to end the day.

This is the Vanity from our Master Suite Reconfiguration Project in Tribeca. Waterworks 'Henry' Fixtures were used throughout in Burnished Brass, which will age beautifully over time. Our GC developed a custom medicine cabinet with a metal frame to match the fixtures perfectly. Shaker Panels with a stepped detail, metal frames & applied mouldings set up a perfectly proportioned composition. Crown moulding was installed set off from the wall, creating a shadow gap, which is an effective tool in not only creating visual interest, but also eliminating the need for unsightly caulked points of connection, and the likelihood of splitting. The custom vanity was topped with a Neolith Estatuario product that has the look and feel of natural Statuary Stone, but better performance from a hardness and porosity point of view. Kelly Wearstler 'Utopia' Sconces and Shades of Light 'Moravian Star' surface lights were chosen to add a bit of flair to the understated transitional aesthetic of the project.

Modern white bathroom has curbless, doorless shower enabling wheel chair accessibility. White stone walls and floor contrast with the dark footed vanity for a blend of traditional and contemporary. Winnetka Il bathroom remodel by Benvenuti and Stein.
Photography- Norman Sizemore

Custom white oak shiplap wall paneling to the ceiling give the vanity a natural and modern presence.. The large trough style sink in purple onyx highlights the beauty of the stone. With Niche Modern pendant lights and Vola wall mounted plumbing.
Photography by Meredith Heuer

This is an example of a large classic ensuite bathroom in Philadelphia with recessed-panel cabinets, white cabinets, a built-in bath, a corner shower, a two-piece toilet, white tiles, stone slabs, white walls, ceramic flooring, a submerged sink, quartz worktops, white floors and a hinged door.

This is an example of a large traditional ensuite bathroom in New York with recessed-panel cabinets, white cabinets, a freestanding bath, an alcove shower, a two-piece toilet, grey tiles, white tiles, stone slabs, grey walls, marble flooring, a submerged sink, soapstone worktops, multi-coloured floors and a hinged door.

Laura Hayes
This is an example of a medium sized classic ensuite bathroom in Other with raised-panel cabinets, white cabinets, a built-in bath, beige tiles, stone slabs, white walls, porcelain flooring, a submerged sink and granite worktops.
This is an example of a medium sized classic ensuite bathroom in Other with raised-panel cabinets, white cabinets, a built-in bath, beige tiles, stone slabs, white walls, porcelain flooring, a submerged sink and granite worktops.

Inspiration for a large contemporary ensuite bathroom in Moscow with flat-panel cabinets, a submerged bath, stone slabs, travertine flooring, wooden worktops, a vessel sink, dark wood cabinets, a shower/bath combination, black tiles, grey tiles and beige walls.

Andreas Wallner
This is an example of a medium sized contemporary ensuite bathroom in Naples with flat-panel cabinets, white cabinets, an alcove bath, a shower/bath combination, white tiles, stone slabs, white walls, an integrated sink, solid surface worktops and a hinged door.
This is an example of a medium sized contemporary ensuite bathroom in Naples with flat-panel cabinets, white cabinets, an alcove bath, a shower/bath combination, white tiles, stone slabs, white walls, an integrated sink, solid surface worktops and a hinged door.

A masterpiece of light and design, this gorgeous Beverly Hills contemporary is filled with incredible moments, offering the perfect balance of intimate corners and open spaces.
A large driveway with space for ten cars is complete with a contemporary fountain wall that beckons guests inside. An amazing pivot door opens to an airy foyer and light-filled corridor with sliding walls of glass and high ceilings enhancing the space and scale of every room. An elegant study features a tranquil outdoor garden and faces an open living area with fireplace. A formal dining room spills into the incredible gourmet Italian kitchen with butler’s pantry—complete with Miele appliances, eat-in island and Carrara marble countertops—and an additional open living area is roomy and bright. Two well-appointed powder rooms on either end of the main floor offer luxury and convenience.
Surrounded by large windows and skylights, the stairway to the second floor overlooks incredible views of the home and its natural surroundings. A gallery space awaits an owner’s art collection at the top of the landing and an elevator, accessible from every floor in the home, opens just outside the master suite. Three en-suite guest rooms are spacious and bright, all featuring walk-in closets, gorgeous bathrooms and balconies that open to exquisite canyon views. A striking master suite features a sitting area, fireplace, stunning walk-in closet with cedar wood shelving, and marble bathroom with stand-alone tub. A spacious balcony extends the entire length of the room and floor-to-ceiling windows create a feeling of openness and connection to nature.
A large grassy area accessible from the second level is ideal for relaxing and entertaining with family and friends, and features a fire pit with ample lounge seating and tall hedges for privacy and seclusion. Downstairs, an infinity pool with deck and canyon views feels like a natural extension of the home, seamlessly integrated with the indoor living areas through sliding pocket doors.
Amenities and features including a glassed-in wine room and tasting area, additional en-suite bedroom ideal for staff quarters, designer fixtures and appliances and ample parking complete this superb hillside retreat.
Bathroom with All Types of Shower and Stone Slabs Ideas and Designs
1

 Shelves and shelving units, like ladder shelves, will give you extra space without taking up too much floor space. Also look for wire, wicker or fabric baskets, large and small, to store items under or next to the sink, or even on the wall.
Shelves and shelving units, like ladder shelves, will give you extra space without taking up too much floor space. Also look for wire, wicker or fabric baskets, large and small, to store items under or next to the sink, or even on the wall.  The sink, the mirror, shower and/or bath are the places where you might want the clearest and strongest light. You can use these if you want it to be bright and clear. Otherwise, you might want to look at some soft, ambient lighting in the form of chandeliers, short pendants or wall lamps. You could use accent lighting around your bath in the form to create a tranquil, spa feel, as well.
The sink, the mirror, shower and/or bath are the places where you might want the clearest and strongest light. You can use these if you want it to be bright and clear. Otherwise, you might want to look at some soft, ambient lighting in the form of chandeliers, short pendants or wall lamps. You could use accent lighting around your bath in the form to create a tranquil, spa feel, as well. 