Bathroom with Glass-front Cabinets and Stone Tiles Ideas and Designs
Refine by:
Budget
Sort by:Popular Today
1 - 20 of 347 photos
Item 1 of 3

Inspiration for a modern ensuite bathroom in Vancouver with glass-front cabinets, white cabinets, a freestanding bath, a walk-in shower, white tiles, stone tiles, white walls, marble flooring, a vessel sink, engineered stone worktops, white floors, a hinged door, white worktops and a wall mounted toilet.
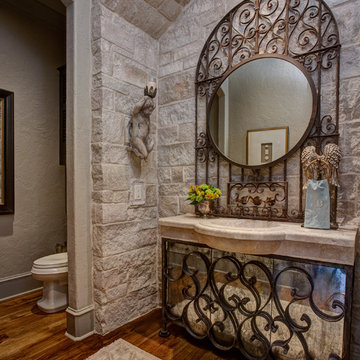
Inspiration for a medium sized traditional shower room bathroom in Little Rock with glass-front cabinets, beige cabinets, a two-piece toilet, beige tiles, stone tiles, beige walls, dark hardwood flooring, an integrated sink, soapstone worktops and brown floors.

The owners didn’t want plain Jane. We changed the layout, moved walls, added a skylight and changed everything . This small space needed a broad visual footprint to feel open. everything was raised off the floor.; wall hung toilet, and cabinetry, even a floating seat in the shower. Mix of materials, glass front vanity, integrated glass counter top, stone tile and porcelain tiles. All give tit a modern sleek look. The sconces look like rock crystals next to the recessed medicine cabinet. The shower has a curbless entry and is generous in size and comfort with a folding bench and handy niche.
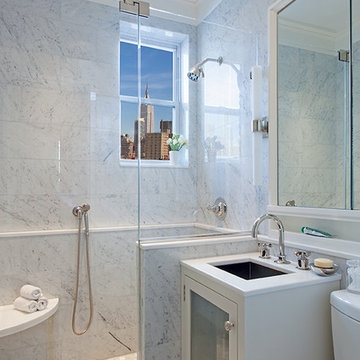
Measuring just 450 square feet, this West Village pied-a-terre combines style, comfort and functionality. Clever storage can be found throughout the apartment. Many of the furnishings provide multiple functions: the dining table also offers additional counter space; the sofa becomes a guest bed, a bookcase encompasses a pull-out drawer to create a home office, and a wide hallway has been outfitted with drawers and cabinets to serve as a dressing area. Luxurious materials and fixtures makes this tiny home a glamorous jewel box.
Photography by Peter Kubilus
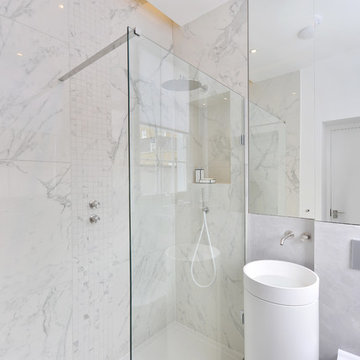
Small contemporary shower room bathroom in London with glass-front cabinets, a walk-in shower, a one-piece toilet, grey tiles, stone tiles, white walls, a pedestal sink and marble worktops.
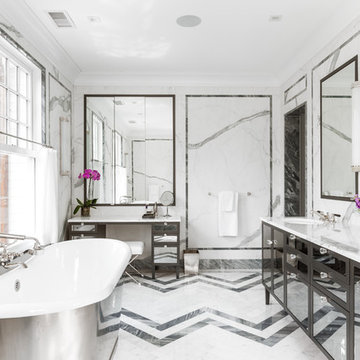
Wes Tarca
Photo of a contemporary ensuite bathroom in New York with a submerged sink, marble worktops, a freestanding bath, a double shower, grey tiles, stone tiles, marble flooring, white walls and glass-front cabinets.
Photo of a contemporary ensuite bathroom in New York with a submerged sink, marble worktops, a freestanding bath, a double shower, grey tiles, stone tiles, marble flooring, white walls and glass-front cabinets.
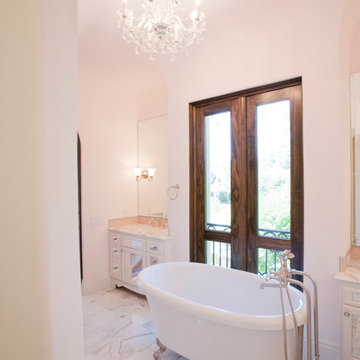
Photography: Julie Soefer
Expansive mediterranean family bathroom in Houston with a vessel sink, glass-front cabinets, white cabinets, marble worktops, a claw-foot bath, an alcove shower, a two-piece toilet, white tiles, stone tiles, pink walls and marble flooring.
Expansive mediterranean family bathroom in Houston with a vessel sink, glass-front cabinets, white cabinets, marble worktops, a claw-foot bath, an alcove shower, a two-piece toilet, white tiles, stone tiles, pink walls and marble flooring.
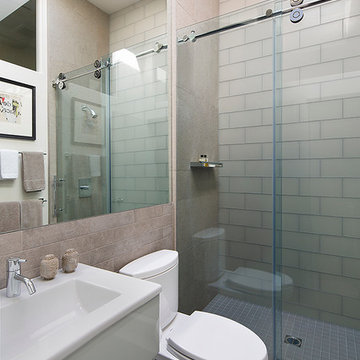
www.ericrorer.com/
Design ideas for a small contemporary shower room bathroom in San Francisco with glass-front cabinets, white cabinets, engineered stone worktops, an alcove shower, stone tiles, a submerged sink, a one-piece toilet and medium hardwood flooring.
Design ideas for a small contemporary shower room bathroom in San Francisco with glass-front cabinets, white cabinets, engineered stone worktops, an alcove shower, stone tiles, a submerged sink, a one-piece toilet and medium hardwood flooring.
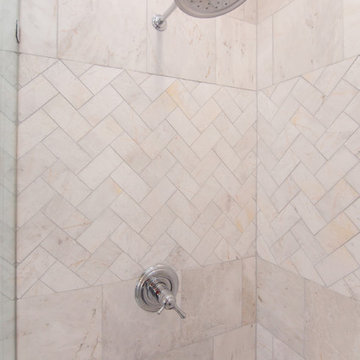
This home renovation turned out to be our crowning jewel! It's absolutely incredible. Be sure to look at the before/after pictures.
Inspiration for a large contemporary ensuite bathroom in Dallas with white cabinets, a freestanding bath, a double shower, a two-piece toilet, grey walls, travertine flooring, a submerged sink, marble worktops, grey floors, a hinged door, white worktops, glass-front cabinets, white tiles and stone tiles.
Inspiration for a large contemporary ensuite bathroom in Dallas with white cabinets, a freestanding bath, a double shower, a two-piece toilet, grey walls, travertine flooring, a submerged sink, marble worktops, grey floors, a hinged door, white worktops, glass-front cabinets, white tiles and stone tiles.
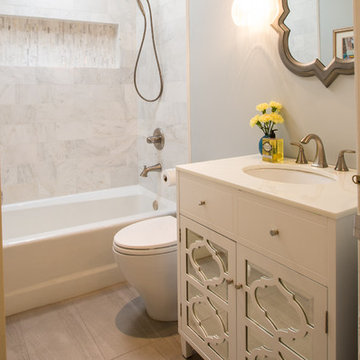
Amy Williams Photography
Small classic bathroom in Los Angeles with glass-front cabinets, white cabinets, an alcove bath, an alcove shower, a one-piece toilet, white tiles, stone tiles, grey walls, porcelain flooring, a submerged sink and quartz worktops.
Small classic bathroom in Los Angeles with glass-front cabinets, white cabinets, an alcove bath, an alcove shower, a one-piece toilet, white tiles, stone tiles, grey walls, porcelain flooring, a submerged sink and quartz worktops.

Photo of a small traditional shower room bathroom in Cambridgeshire with glass-front cabinets, medium wood cabinets, a built-in shower, a one-piece toilet, stone tiles, green walls, dark hardwood flooring, a pedestal sink, wooden worktops, a hinged door, brown worktops, a shower bench, a built in vanity unit, exposed beams and panelled walls.
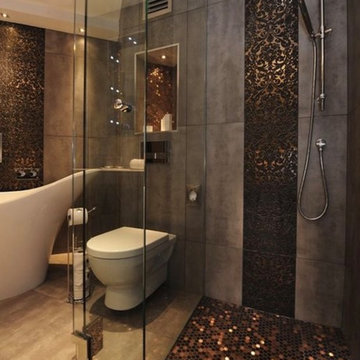
Contemporary and luxurious design
Reflecting clients taste
Metallic modern shimmering walls with unique effect.
Unusual color combinations to provide warmth and artistic touch even in a small space

Edmunds Studios Photography
Haisma Design Co.
Design ideas for a large contemporary ensuite bathroom in Milwaukee with glass-front cabinets, black cabinets, a hot tub, a double shower, a one-piece toilet, black tiles, stone tiles, beige walls, ceramic flooring, a wall-mounted sink and glass worktops.
Design ideas for a large contemporary ensuite bathroom in Milwaukee with glass-front cabinets, black cabinets, a hot tub, a double shower, a one-piece toilet, black tiles, stone tiles, beige walls, ceramic flooring, a wall-mounted sink and glass worktops.
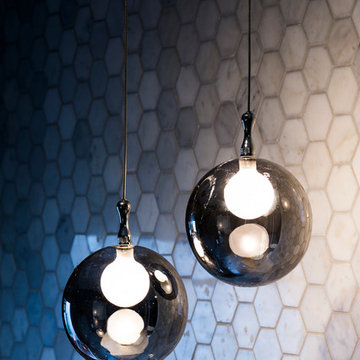
The Japanese style plunge bath features a double shower above for dual purpose.
Westgarth Homes 0433 145 611
https://www.instagram.com/steel.reveals/
Spectral Modes Photography
http://www.spectralmodes.com/
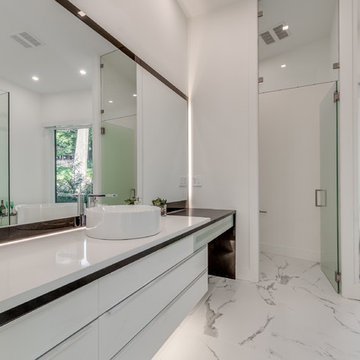
Photo of a medium sized modern ensuite bathroom in Vancouver with glass-front cabinets, white cabinets, a freestanding bath, a walk-in shower, white tiles, stone tiles, white walls, marble flooring, a vessel sink, engineered stone worktops, white floors, a hinged door, white worktops and a wall mounted toilet.
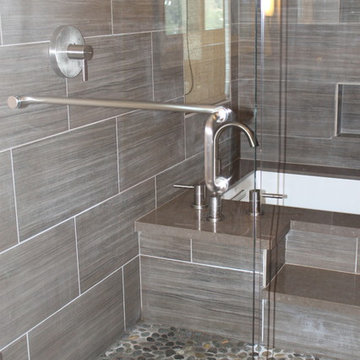
Inspiration for a medium sized contemporary shower room bathroom in San Francisco with glass-front cabinets, dark wood cabinets, a submerged bath, a shower/bath combination, a two-piece toilet, grey tiles, stone tiles, white walls, porcelain flooring, a submerged sink, engineered stone worktops, beige floors, a hinged door, green worktops, a shower bench, double sinks, a floating vanity unit and a vaulted ceiling.
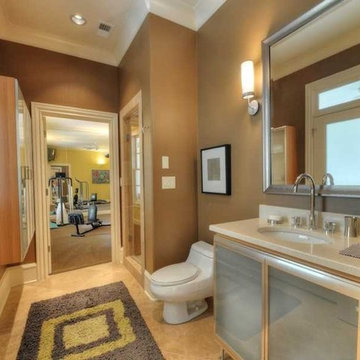
Robin LaMonte, Associate ASID
This modern bathroom has a steam shower.
It is connected to the home gym and also has a door leading to the infinity pool terrace.
Perfect for after a good workout or swim.
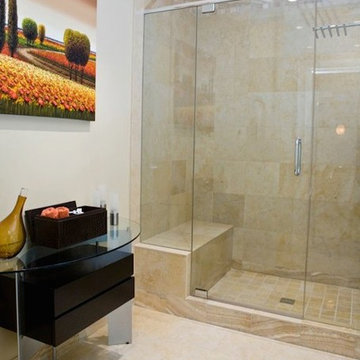
Photo of a large contemporary ensuite bathroom in Atlanta with glass-front cabinets, dark wood cabinets, an alcove shower, beige tiles, stone tiles, white walls, ceramic flooring, glass worktops, beige floors and a hinged door.
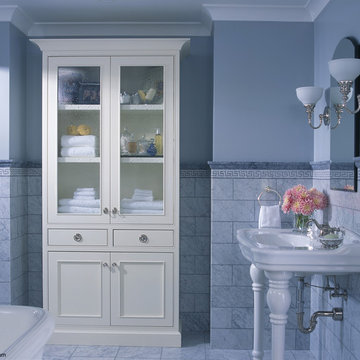
The challenge of this modern version of a 1920s shingle-style home was to recreate the classic look while avoiding the pitfalls of the original materials. The composite slate roof, cement fiberboard shake siding and color-clad windows contribute to the overall aesthetics. The mahogany entries are surrounded by stone, and the innovative soffit materials offer an earth-friendly alternative to wood. You’ll see great attention to detail throughout the home, including in the attic level board and batten walls, scenic overlook, mahogany railed staircase, paneled walls, bordered Brazilian Cherry floor and hideaway bookcase passage. The library features overhead bookshelves, expansive windows, a tile-faced fireplace, and exposed beam ceiling, all accessed via arch-top glass doors leading to the great room. The kitchen offers custom cabinetry, built-in appliances concealed behind furniture panels, and glass faced sideboards and buffet. All details embody the spirit of the craftspeople who established the standards by which homes are judged.

This guest bath use to be from the 70's with a bathtub and old oak vanity. This was a Jack and Jill bath so there use to be a door where the toilet now is and the toilet use to sit in front of the vanity under the window. We closed off the door and installed a contemporary toilet. We installed 18" travertine tiles on the floor and a contemporary Robern cabinet and medicine cabinet mirror with lots of storage and frosted glass sliding doors. The bathroom idea started when I took my client shopping and she fell in love with the pounded stainless steel vessel sink. We found a faucet that worked like a joy stick and because she is a pilot she thought that was a fun idea. The countertop is a travertine remnant I found. The bathtub was replaced with a walk in shower using a wave pattern tile for the back wall. We did a frameless glass shower enclosure with a hand held shower faucet
Bathroom with Glass-front Cabinets and Stone Tiles Ideas and Designs
1

 Shelves and shelving units, like ladder shelves, will give you extra space without taking up too much floor space. Also look for wire, wicker or fabric baskets, large and small, to store items under or next to the sink, or even on the wall.
Shelves and shelving units, like ladder shelves, will give you extra space without taking up too much floor space. Also look for wire, wicker or fabric baskets, large and small, to store items under or next to the sink, or even on the wall.  The sink, the mirror, shower and/or bath are the places where you might want the clearest and strongest light. You can use these if you want it to be bright and clear. Otherwise, you might want to look at some soft, ambient lighting in the form of chandeliers, short pendants or wall lamps. You could use accent lighting around your bath in the form to create a tranquil, spa feel, as well.
The sink, the mirror, shower and/or bath are the places where you might want the clearest and strongest light. You can use these if you want it to be bright and clear. Otherwise, you might want to look at some soft, ambient lighting in the form of chandeliers, short pendants or wall lamps. You could use accent lighting around your bath in the form to create a tranquil, spa feel, as well. 