Bathroom with Stone Tiles and Green Walls Ideas and Designs
Refine by:
Budget
Sort by:Popular Today
1 - 20 of 1,479 photos
Item 1 of 3

Hood House is a playful protector that respects the heritage character of Carlton North whilst celebrating purposeful change. It is a luxurious yet compact and hyper-functional home defined by an exploration of contrast: it is ornamental and restrained, subdued and lively, stately and casual, compartmental and open.
For us, it is also a project with an unusual history. This dual-natured renovation evolved through the ownership of two separate clients. Originally intended to accommodate the needs of a young family of four, we shifted gears at the eleventh hour and adapted a thoroughly resolved design solution to the needs of only two. From a young, nuclear family to a blended adult one, our design solution was put to a test of flexibility.
The result is a subtle renovation almost invisible from the street yet dramatic in its expressive qualities. An oblique view from the northwest reveals the playful zigzag of the new roof, the rippling metal hood. This is a form-making exercise that connects old to new as well as establishing spatial drama in what might otherwise have been utilitarian rooms upstairs. A simple palette of Australian hardwood timbers and white surfaces are complimented by tactile splashes of brass and rich moments of colour that reveal themselves from behind closed doors.
Our internal joke is that Hood House is like Lazarus, risen from the ashes. We’re grateful that almost six years of hard work have culminated in this beautiful, protective and playful house, and so pleased that Glenda and Alistair get to call it home.
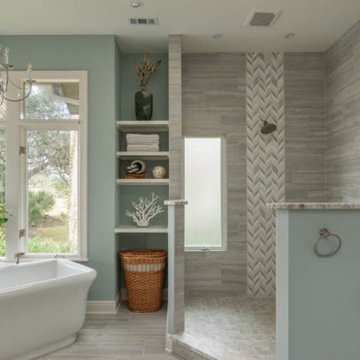
Design ideas for a large nautical ensuite bathroom in Atlanta with recessed-panel cabinets, white cabinets, a freestanding bath, a walk-in shower, beige tiles, stone tiles, green walls, a submerged sink, an open shower and multi-coloured worktops.
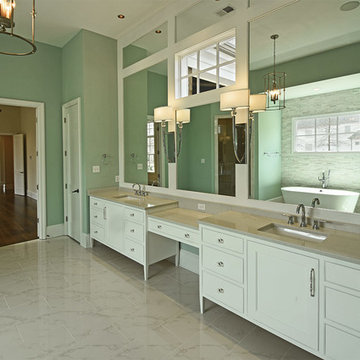
This is an example of a medium sized ensuite bathroom in Other with recessed-panel cabinets, white cabinets, a freestanding bath, an alcove shower, grey tiles, stone tiles, green walls, marble flooring, a submerged sink, engineered stone worktops, white floors and a hinged door.
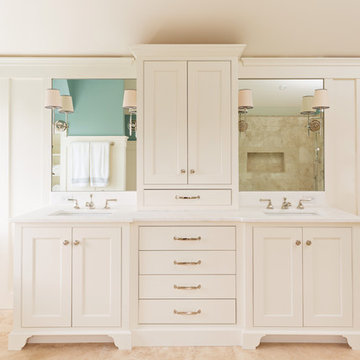
Dan Cutrona
Photo of a large classic ensuite bathroom in Boston with a submerged sink, beaded cabinets, white cabinets, marble worktops, a freestanding bath, a corner shower, beige tiles, stone tiles, green walls, a two-piece toilet and travertine flooring.
Photo of a large classic ensuite bathroom in Boston with a submerged sink, beaded cabinets, white cabinets, marble worktops, a freestanding bath, a corner shower, beige tiles, stone tiles, green walls, a two-piece toilet and travertine flooring.

Karen Walson, NCIDQ 617-308-2789
This was a bath renovation for a client who owned a 1890's house. The walls were out of square and the floor had a 3" slope. So we had a lot of work to do to make it look this good! White carrera 3" x 6" subway tile, penny floor tile, white carrera countertop and backsplash
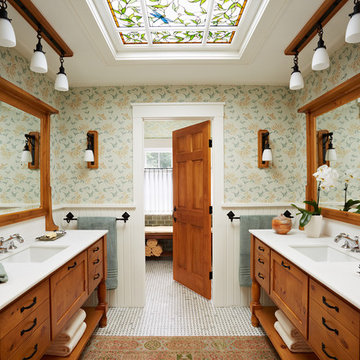
Architecture & Interior Design: David Heide Design Studio -- Photos: Susan Gilmore Photography
This is an example of a classic ensuite bathroom in Minneapolis with medium wood cabinets, a submerged sink, white tiles, stone tiles, green walls and marble flooring.
This is an example of a classic ensuite bathroom in Minneapolis with medium wood cabinets, a submerged sink, white tiles, stone tiles, green walls and marble flooring.
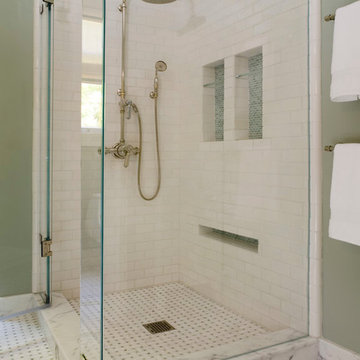
The adjoining bathroom features a custom vanity wrapped in mosaic tile and a generous use of marble, including the baseboards.
Photo: David Duncan Livingston

The goal of this bath was to create a spa-like feel. Opting for the dominant color of white accented by sage green contributed to the successful outcome. A 54” white vanity with double sinks topped with Carrera marble continued the monochromatic color scheme. The Eva collection of Moen brand fixtures in a brushed nickel finish were selected for the faucet, towel ring, paper holder, and towel bars. Double bands of glass mosaic tile and niche backing accented the 3x6 Brennero Carrera tile on the shower walls. A Moentrol valve faucet was installed in the shower in order to have force and flow balance.
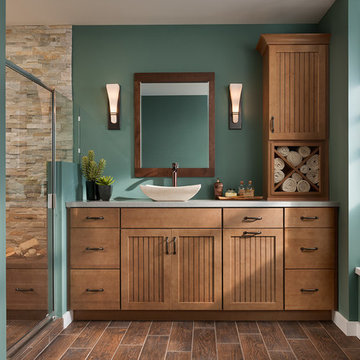
Design ideas for an eclectic ensuite bathroom in DC Metro with a submerged sink, recessed-panel cabinets, medium wood cabinets, engineered stone worktops, a built-in bath, an alcove shower, beige tiles, stone tiles, green walls and ceramic flooring.
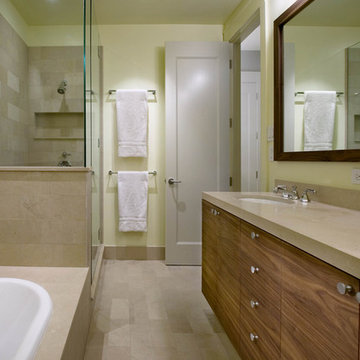
This is an example of a small modern ensuite bathroom in New York with a submerged sink, flat-panel cabinets, medium wood cabinets, granite worktops, a built-in bath, a corner shower, a one-piece toilet, beige tiles, stone tiles and green walls.
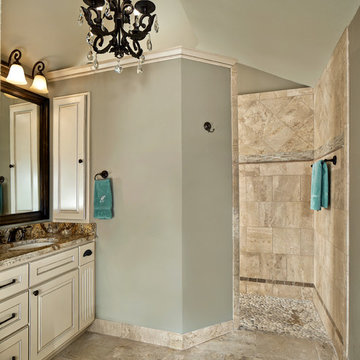
Walk-in shower, with natural stone and tile mosaic design. River rock floor.
Showerhead plus hand-held shower on a sliding bar.
Corner bench seat.
Photography by Ken Vaughan

The Perfect combination of Form and Function in this well appointed traditional Master Bath with beautiful custom arched cherry cabinetry, granite counter top and polished nickle hardware. The checkerboard heated limestone floors
were added to complete the character of this room. Ceiling cannister lighting overhead, vanity scones and upper cabinet lighting provide options for atmophere and task lighting.
Photography by Dave Adams Photography
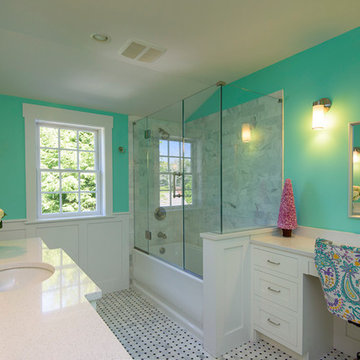
Design Builders & Remodeling is a one stop shop operation. From the start, design solutions are strongly rooted in practical applications and experience. Project planning takes into account the realities of the construction process and mindful of your established budget. All the work is centralized in one firm reducing the chances of costly or time consuming surprises. A solid partnership with solid professionals to help you realize your dreams for a new or improved home.
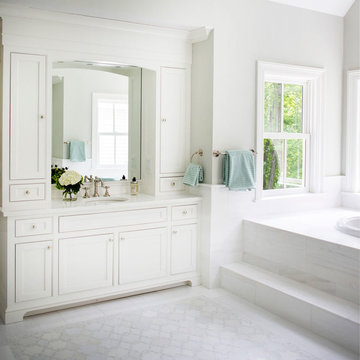
Neil Landino
This is an example of a large coastal ensuite bathroom in New York with recessed-panel cabinets, white cabinets, a built-in bath, white tiles, stone tiles, green walls, marble flooring and marble worktops.
This is an example of a large coastal ensuite bathroom in New York with recessed-panel cabinets, white cabinets, a built-in bath, white tiles, stone tiles, green walls, marble flooring and marble worktops.
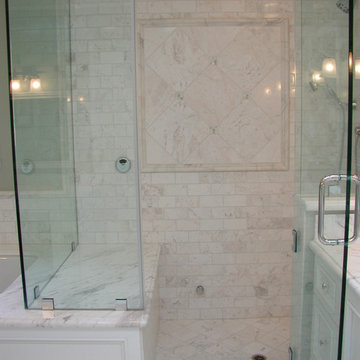
Traditional Master Bath remodel - I designed the entirely new lay-out & selected all materials; the contractor worked from my floorplans and elevations showing cabinetry and tile designs

Design ideas for a medium sized classic ensuite bathroom in Baltimore with recessed-panel cabinets, white cabinets, an alcove bath, a shower/bath combination, a two-piece toilet, white tiles, grey tiles, multi-coloured tiles, stone tiles, green walls, marble flooring, a submerged sink, marble worktops, grey floors, white worktops, a wall niche, double sinks and a built in vanity unit.
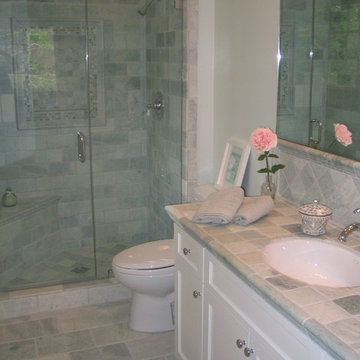
Ming green tumbled marble with simple white cabinetry makes a spa-like experience in a guest bathroom.
Design ideas for a medium sized contemporary shower room bathroom in Los Angeles with a submerged sink, shaker cabinets, white cabinets, tiled worktops, stone tiles, green walls, travertine flooring and grey tiles.
Design ideas for a medium sized contemporary shower room bathroom in Los Angeles with a submerged sink, shaker cabinets, white cabinets, tiled worktops, stone tiles, green walls, travertine flooring and grey tiles.

The coffered floor was inspired by the coffered ceilings in the rest of the home. To create it, 18" squares of Calcutta marble were honed to give them an aged look and set into borders of porcelain tile that mimics walnut beams. Because there is radiant heat underneath, the floor stays toasty all year round.
For the cabinetry, the goal was to create units that looked like they were heirloom pieces of furniture that had been rolled into the room. To emphasize this impression, castors were custom-made for the walnut double-sink vanity with Botticino marble top. There are two framed and recessed medicine cabinets in the wall above.
Photographer: Peter Rymwid
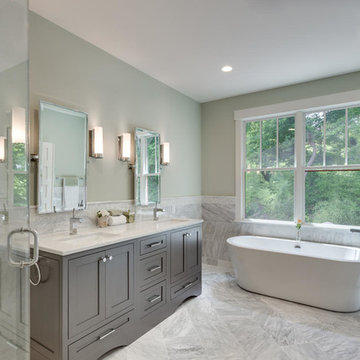
Marble carries into the large, corner shower of the Master Bathroom. A rainhead showerhead is used to truly achieve that spa-like feel.
Inspiration for a large contemporary ensuite bathroom in DC Metro with a freestanding bath, a corner shower, white tiles, green walls, marble flooring, a submerged sink, freestanding cabinets, grey cabinets, stone tiles and marble worktops.
Inspiration for a large contemporary ensuite bathroom in DC Metro with a freestanding bath, a corner shower, white tiles, green walls, marble flooring, a submerged sink, freestanding cabinets, grey cabinets, stone tiles and marble worktops.
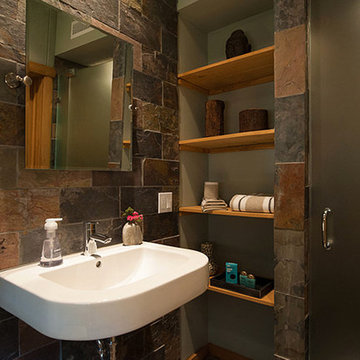
Design ideas for a small rustic shower room bathroom in New York with an alcove shower, a one-piece toilet, grey tiles, stone tiles, green walls and a wall-mounted sink.
Bathroom with Stone Tiles and Green Walls Ideas and Designs
1

 Shelves and shelving units, like ladder shelves, will give you extra space without taking up too much floor space. Also look for wire, wicker or fabric baskets, large and small, to store items under or next to the sink, or even on the wall.
Shelves and shelving units, like ladder shelves, will give you extra space without taking up too much floor space. Also look for wire, wicker or fabric baskets, large and small, to store items under or next to the sink, or even on the wall.  The sink, the mirror, shower and/or bath are the places where you might want the clearest and strongest light. You can use these if you want it to be bright and clear. Otherwise, you might want to look at some soft, ambient lighting in the form of chandeliers, short pendants or wall lamps. You could use accent lighting around your bath in the form to create a tranquil, spa feel, as well.
The sink, the mirror, shower and/or bath are the places where you might want the clearest and strongest light. You can use these if you want it to be bright and clear. Otherwise, you might want to look at some soft, ambient lighting in the form of chandeliers, short pendants or wall lamps. You could use accent lighting around your bath in the form to create a tranquil, spa feel, as well. 