Bathroom with Stone Tiles and Grey Walls Ideas and Designs
Refine by:
Budget
Sort by:Popular Today
1 - 20 of 8,787 photos
Item 1 of 3

This remodel went from a tiny story-and-a-half Cape Cod, to a charming full two-story home. The Master Bathroom has a custom built double vanity with plenty of built-in storage between the sinks and in the recessed medicine cabinet. The walls are done in a Sherwin Williams wallpaper from the Come Home to People's Choice Black & White collection, number 491-2670. The custom vanity is Benjamin Moore in Simply White OC-117, with a Bianco Cararra marble top. Both the shower and floor of this bathroom are tiled in Hampton Carrara marble.
Space Plans, Building Design, Interior & Exterior Finishes by Anchor Builders. Photography by Alyssa Lee Photography.

A small bathroom is given a clean, bright, and contemporary look. Storage was key to this design, so we made sure to give our clients plenty of hidden space throughout the room. We installed a full-height linen closet which, thanks to the pull-out shelves, stays conveniently tucked away as well as vanity with U-shaped drawers, perfect for storing smaller items.
The shower also provides our clients with storage opportunity, with two large shower niches - one with four built-in glass shelves. For a bit of sparkle and contrast to the all-white interior, we added a copper glass tile accent to the second niche.
Designed by Chi Renovation & Design who serve Chicago and it's surrounding suburbs, with an emphasis on the North Side and North Shore. You'll find their work from the Loop through Lincoln Park, Skokie, Evanston, and all of the way up to Lake Forest.
For more about Chi Renovation & Design, click here: https://www.chirenovation.com/
To learn more about this project, click here: https://www.chirenovation.com/portfolio/northshore-bathroom-renovation/

This is an example of a small traditional shower room bathroom in Austin with shaker cabinets, grey cabinets, an alcove bath, a shower/bath combination, grey tiles, grey walls, marble flooring, a submerged sink, engineered stone worktops, stone tiles, a one-piece toilet, white floors, a hinged door and white worktops.
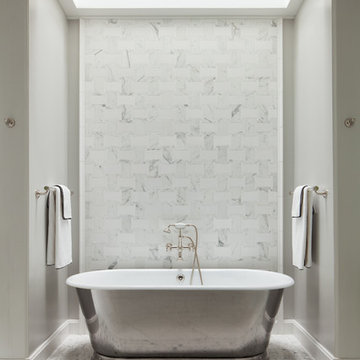
Photo by Gordon Beall
Interior Design by Tracy Morris Design
Photo of a traditional ensuite bathroom in DC Metro with a freestanding bath, white tiles, stone tiles, grey walls and marble flooring.
Photo of a traditional ensuite bathroom in DC Metro with a freestanding bath, white tiles, stone tiles, grey walls and marble flooring.

Photos by SpaceCrafting
Medium sized classic shower room bathroom in Minneapolis with a vessel sink, light wood cabinets, tiled worktops, a walk-in shower, a two-piece toilet, grey tiles, stone tiles, grey walls, ceramic flooring, an open shower and flat-panel cabinets.
Medium sized classic shower room bathroom in Minneapolis with a vessel sink, light wood cabinets, tiled worktops, a walk-in shower, a two-piece toilet, grey tiles, stone tiles, grey walls, ceramic flooring, an open shower and flat-panel cabinets.

Design ideas for an expansive contemporary ensuite bathroom in Sydney with dark wood cabinets, a freestanding bath, a double shower, a one-piece toilet, grey tiles, stone tiles, grey walls, marble flooring, a vessel sink, marble worktops, grey floors, an open shower, grey worktops, a shower bench, double sinks, a floating vanity unit and flat-panel cabinets.
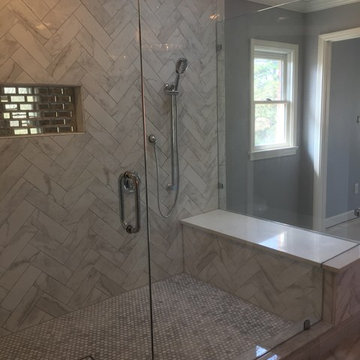
Inspiration for a medium sized traditional ensuite bathroom in Little Rock with white cabinets, a corner shower, grey tiles, stone tiles, grey walls, ceramic flooring, a submerged sink, a hinged door, recessed-panel cabinets, beige floors and white worktops.

Photo by: Christopher Stark Photography
Small rustic shower room bathroom in San Francisco with shaker cabinets, light wood cabinets, a freestanding bath, grey tiles, stone tiles, grey walls, marble worktops, an alcove shower, a submerged sink, a hinged door, grey floors and feature lighting.
Small rustic shower room bathroom in San Francisco with shaker cabinets, light wood cabinets, a freestanding bath, grey tiles, stone tiles, grey walls, marble worktops, an alcove shower, a submerged sink, a hinged door, grey floors and feature lighting.
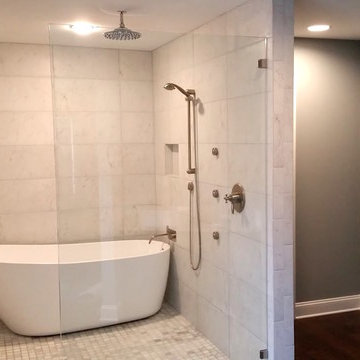
Design ideas for a large contemporary ensuite wet room bathroom in Other with a freestanding bath, white tiles, stone tiles, grey walls and an open shower.

Inspiration for a medium sized contemporary ensuite bathroom in Minneapolis with grey cabinets, an alcove shower, a one-piece toilet, white tiles, stone tiles, grey walls, marble flooring, an integrated sink, solid surface worktops and recessed-panel cabinets.

This spacious master bathroom is bright and elegant. It features white Calacatta marble tile on the floor, wainscoting treatment, and enclosed glass shower. The same Calacatta marble is also used on the two vanity countertops. Our crew spent time planning out the installation of the gorgeous water-jet floor tile insert, as well as the detailed Calacatta slab wall treatment in the shower.
This beautiful space was designed by Arnie of Green Eyed Designs.
Photography by Joseph Alfano.

Luxury corner shower with half walls and linear drain with Rohl body sprays, custom seat, linear drain and full view ultra clear glass. We love the details in the stone walls, the large format subway on bottom separated with a chair rail then switching to a 3x6 subway tile finished with a crown molding.
Design by Kitchen Intuitions & photos by Blackstock Photography

Angle Eye Photography
Photo of a large victorian ensuite bathroom in Philadelphia with a submerged sink, raised-panel cabinets, white cabinets, white tiles, stone tiles, grey walls, marble flooring, grey floors, a corner shower, a hinged door and black worktops.
Photo of a large victorian ensuite bathroom in Philadelphia with a submerged sink, raised-panel cabinets, white cabinets, white tiles, stone tiles, grey walls, marble flooring, grey floors, a corner shower, a hinged door and black worktops.

Bright white modern farmhouse bathroom
Inspiration for a medium sized country ensuite bathroom in Other with flat-panel cabinets, beige cabinets, a freestanding bath, an alcove shower, white tiles, stone tiles, grey walls, a built-in sink, marble worktops, white floors, a hinged door, white worktops, a wall niche, double sinks and a freestanding vanity unit.
Inspiration for a medium sized country ensuite bathroom in Other with flat-panel cabinets, beige cabinets, a freestanding bath, an alcove shower, white tiles, stone tiles, grey walls, a built-in sink, marble worktops, white floors, a hinged door, white worktops, a wall niche, double sinks and a freestanding vanity unit.

Classic master bathroom
Inspiration for a medium sized traditional ensuite bathroom in Milwaukee with flat-panel cabinets, brown cabinets, a claw-foot bath, a corner shower, a two-piece toilet, white tiles, stone tiles, grey walls, mosaic tile flooring, a submerged sink, engineered stone worktops, white floors, a hinged door, white worktops, double sinks and a built in vanity unit.
Inspiration for a medium sized traditional ensuite bathroom in Milwaukee with flat-panel cabinets, brown cabinets, a claw-foot bath, a corner shower, a two-piece toilet, white tiles, stone tiles, grey walls, mosaic tile flooring, a submerged sink, engineered stone worktops, white floors, a hinged door, white worktops, double sinks and a built in vanity unit.

Gorgeous new Master Bathroom transformation. The old bathroom with columns, dropped soffit, dated materials, opened into this gorgeous new luxury master bath. By removing the soffit and exposing the beautiful ceiling line we accentuated the windows and view beyond. Relocating the shower, redefining the tub area, enlarging the vanity onto one long wall and specifying luxury materials completed this long awaited transformation.
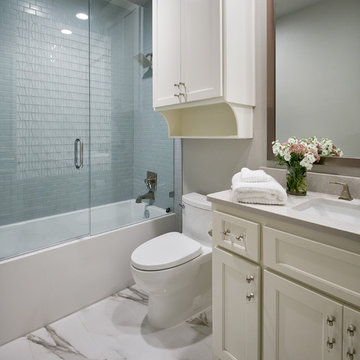
Porcelain tile floors and stone tile walls add a relaxing and luxurious element to this guest bathroom.
Design: Wesley-Wayne Interiors
Photo: Stephen Karlisch
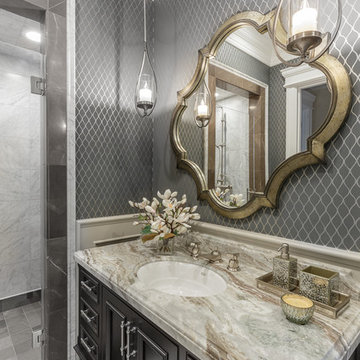
Medium sized classic shower room bathroom in San Francisco with recessed-panel cabinets, dark wood cabinets, an alcove shower, grey tiles, white tiles, stone tiles, grey walls, marble flooring, a submerged sink, marble worktops, white floors and a hinged door.

INTERIOR
---
-Two-zone heating and cooling system results in higher energy efficiency and quicker warming/cooling times
-Fiberglass and 3.5” spray foam insulation that exceeds industry standards
-Sophisticated hardwood flooring, engineered for an elevated design aesthetic, greater sustainability, and the highest green-build rating, with a 25-year warranty
-Custom cabinetry made from solid wood and plywood for sustainable, quality cabinets in the kitchen and bathroom vanities
-Fisher & Paykel DCS Professional Grade home appliances offer a chef-quality cooking experience everyday
-Designer's choice quartz countertops offer both a luxurious look and excellent durability
-Danze plumbing fixtures throughout the home provide unparalleled quality
-DXV luxury single-piece toilets with significantly higher ratings than typical builder-grade toilets
-Lighting fixtures by Matteo Lighting, a premier lighting company known for its sophisticated and contemporary designs
-All interior paint is designer grade by Benjamin Moore
-Locally sourced and produced, custom-made interior wooden doors with glass inserts
-Spa-style mater bath featuring Italian designer tile and heated flooring
-Lower level flex room plumbed and wired for a secondary kitchen - au pair quarters, expanded generational family space, entertainment floor - you decide!
-Electric car charging

Medium sized contemporary ensuite bathroom in Miami with open cabinets, grey tiles, white tiles, light hardwood flooring, a vessel sink, grey cabinets, stone tiles, grey walls, wooden worktops and brown floors.
Bathroom with Stone Tiles and Grey Walls Ideas and Designs
1

 Shelves and shelving units, like ladder shelves, will give you extra space without taking up too much floor space. Also look for wire, wicker or fabric baskets, large and small, to store items under or next to the sink, or even on the wall.
Shelves and shelving units, like ladder shelves, will give you extra space without taking up too much floor space. Also look for wire, wicker or fabric baskets, large and small, to store items under or next to the sink, or even on the wall.  The sink, the mirror, shower and/or bath are the places where you might want the clearest and strongest light. You can use these if you want it to be bright and clear. Otherwise, you might want to look at some soft, ambient lighting in the form of chandeliers, short pendants or wall lamps. You could use accent lighting around your bath in the form to create a tranquil, spa feel, as well.
The sink, the mirror, shower and/or bath are the places where you might want the clearest and strongest light. You can use these if you want it to be bright and clear. Otherwise, you might want to look at some soft, ambient lighting in the form of chandeliers, short pendants or wall lamps. You could use accent lighting around your bath in the form to create a tranquil, spa feel, as well. 