Bathroom with Stone Tiles and Laminate Worktops Ideas and Designs
Refine by:
Budget
Sort by:Popular Today
1 - 20 of 330 photos
Item 1 of 3

Large classic shower room bathroom in Dallas with raised-panel cabinets, brown cabinets, a built-in bath, an alcove shower, a two-piece toilet, beige tiles, stone tiles, beige walls, ceramic flooring, a built-in sink, laminate worktops, beige floors, a shower curtain and beige worktops.
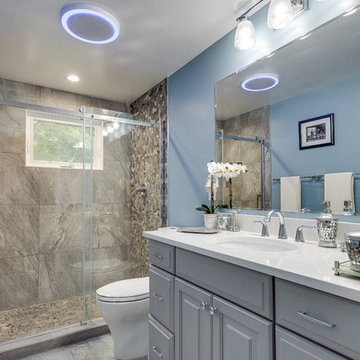
www.elliephoto.com
Medium sized classic ensuite bathroom in DC Metro with raised-panel cabinets, grey cabinets, an alcove shower, a two-piece toilet, grey tiles, stone tiles, blue walls, ceramic flooring, a submerged sink and laminate worktops.
Medium sized classic ensuite bathroom in DC Metro with raised-panel cabinets, grey cabinets, an alcove shower, a two-piece toilet, grey tiles, stone tiles, blue walls, ceramic flooring, a submerged sink and laminate worktops.
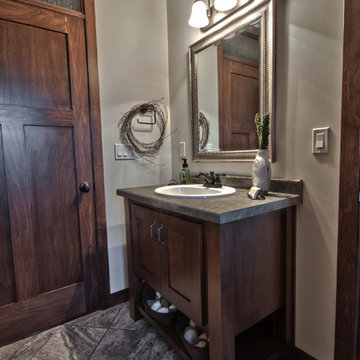
Photographer: Katherine Brannaman
This is an example of a medium sized traditional shower room bathroom in Other with a submerged sink, shaker cabinets, dark wood cabinets, laminate worktops, multi-coloured tiles, stone tiles and green walls.
This is an example of a medium sized traditional shower room bathroom in Other with a submerged sink, shaker cabinets, dark wood cabinets, laminate worktops, multi-coloured tiles, stone tiles and green walls.
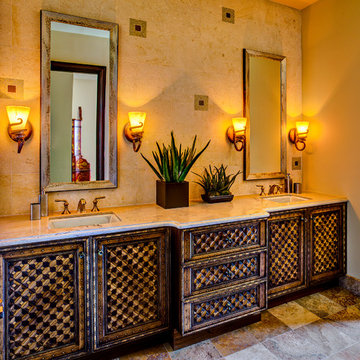
Like the warm, sandy beaches of the Mediterranean, this pool bath is a relaxing retreat.
Inspiration for a small mediterranean bathroom in Phoenix with a submerged sink, beige tiles, medium wood cabinets, laminate worktops, stone tiles, beige walls and an alcove shower.
Inspiration for a small mediterranean bathroom in Phoenix with a submerged sink, beige tiles, medium wood cabinets, laminate worktops, stone tiles, beige walls and an alcove shower.

With pale vertical cedar cladding, granite and clean lines, this contemporary family home has a decidedly mid-century Palm Springs aesthetic.
Backing onto a bush reserve, the home makes the most of its lush setting by incorporating a stunning courtyard off the living area. Native bush and a travertine wall form a dramatic backdrop to the pool, with aquila decking running to a sunken outdoor living room, complete with fireplace and skylights - creating the perfect social focal point for year-round relaxing and entertaining.
Interior detailing continues the modernist aesthetic. An open-tread suspended timber staircase floats in the entry foyer. Concrete floors, black-framed glazing and white walls feature in the main living areas. Appliances in the kitchen are integrated behind American oak cabinetry. A butler’s pantry lives up to its utilitarian nature with a morning prep station of toaster, jug and blender on one side, and a wine and cocktail making station on the other.
Layout allows for separation from busy family life. The sole upper level bedroom is the master suite - forming a welcoming sanctuary to retreat to. There’s a window-seat for reading in the sun, an in-built desk, ensuite and walk in robe.
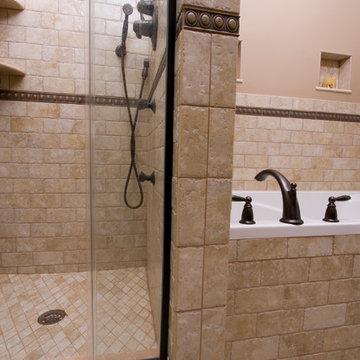
Project designed and developed by the Design Build Pros. Project managed and built by Innovative Remodeling Systems.
Inspiration for a medium sized classic ensuite bathroom in Newark with shaker cabinets, dark wood cabinets, a built-in bath, an alcove shower, a one-piece toilet, beige tiles, stone tiles, white walls, travertine flooring, a submerged sink and laminate worktops.
Inspiration for a medium sized classic ensuite bathroom in Newark with shaker cabinets, dark wood cabinets, a built-in bath, an alcove shower, a one-piece toilet, beige tiles, stone tiles, white walls, travertine flooring, a submerged sink and laminate worktops.

The marble tile shower has a barn-style sliding shower door. Even small spaces need a well designed lighting plan; the bath’s skylight provides natural lighting, while the floating light shelf with small puck lights and a hidden strip light at the rear provide additional lighting.
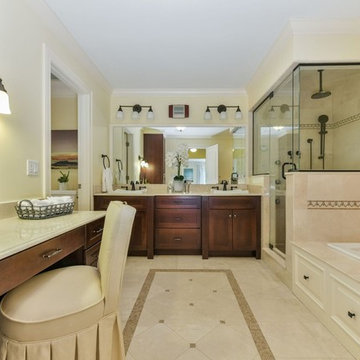
Inspiration for a large contemporary ensuite bathroom in Boston with flat-panel cabinets, dark wood cabinets, a built-in bath, a corner shower, a two-piece toilet, beige tiles, stone tiles, yellow walls, porcelain flooring, a vessel sink, laminate worktops, beige floors, a hinged door and beige worktops.
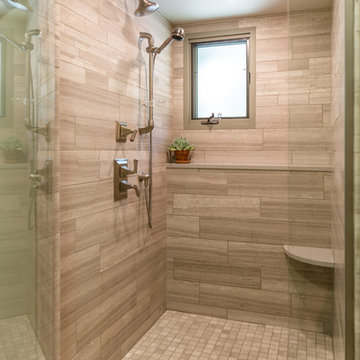
Lowell Custom Homes, Lake Geneva, WI.
Lower Bath remodel, walk win shower detailed tile treatment, seat and ledge.
CB Wilson Interiors
Bella Tile & Stone
Victoria McHugh Photography
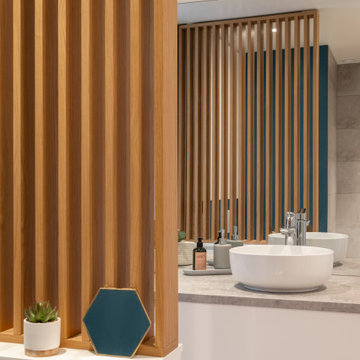
Design ideas for a medium sized contemporary grey and white ensuite bathroom in Paris with flat-panel cabinets, a built-in shower, a wall mounted toilet, grey tiles, stone tiles, blue walls, mosaic tile flooring, a built-in sink, laminate worktops, grey floors, grey worktops, a single sink, a built in vanity unit and wood walls.
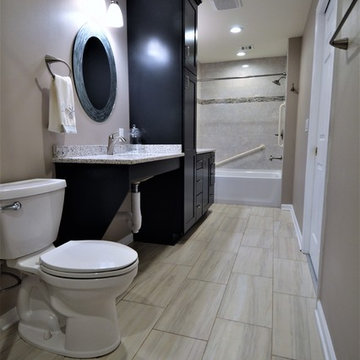
Large classic ensuite bathroom in Milwaukee with recessed-panel cabinets, black cabinets, an alcove bath, an alcove shower, a two-piece toilet, grey tiles, stone tiles, beige walls, laminate floors, a wall-mounted sink, laminate worktops, beige floors and an open shower.
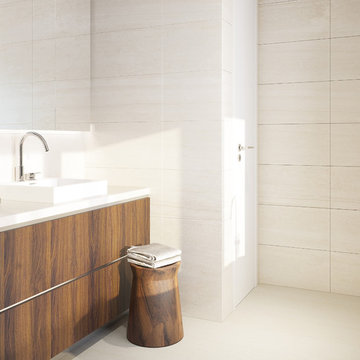
Boutique Architectural Design Studio
Large modern ensuite wet room bathroom in Orlando with flat-panel cabinets, medium wood cabinets, a freestanding bath, a one-piece toilet, beige tiles, stone tiles, beige walls, marble flooring, a vessel sink, laminate worktops and beige floors.
Large modern ensuite wet room bathroom in Orlando with flat-panel cabinets, medium wood cabinets, a freestanding bath, a one-piece toilet, beige tiles, stone tiles, beige walls, marble flooring, a vessel sink, laminate worktops and beige floors.
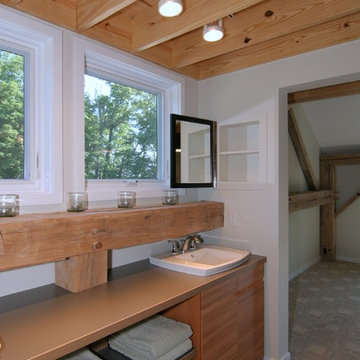
Design ideas for a medium sized rustic bathroom in Grand Rapids with a built-in sink, flat-panel cabinets, medium wood cabinets, laminate worktops, stone tiles and slate flooring.
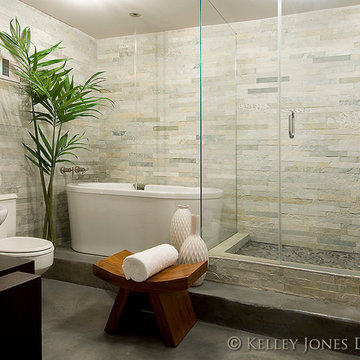
Photographer: David L Jones
Inspiration for a medium sized modern ensuite bathroom in Other with open cabinets, dark wood cabinets, a freestanding bath, a corner shower, a two-piece toilet, grey tiles, stone tiles, grey walls, concrete flooring, a vessel sink and laminate worktops.
Inspiration for a medium sized modern ensuite bathroom in Other with open cabinets, dark wood cabinets, a freestanding bath, a corner shower, a two-piece toilet, grey tiles, stone tiles, grey walls, concrete flooring, a vessel sink and laminate worktops.
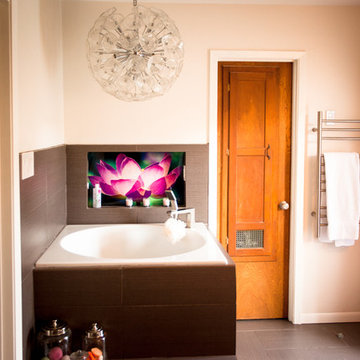
Eclectic master bath features orfuro bathtub, unique lighting, custom vanity and doors that open to the pool. Custom large graphic inset for bath products. Photo by Dan Bawden.
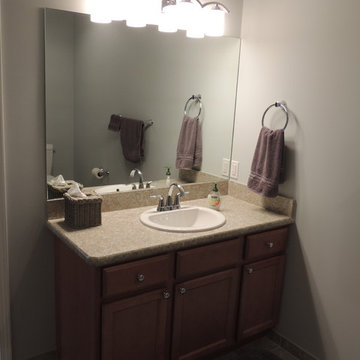
Inspiration for a medium sized traditional shower room bathroom in Detroit with shaker cabinets, medium wood cabinets, an alcove shower, a one-piece toilet, beige tiles, stone tiles, grey walls, limestone flooring, a built-in sink and laminate worktops.
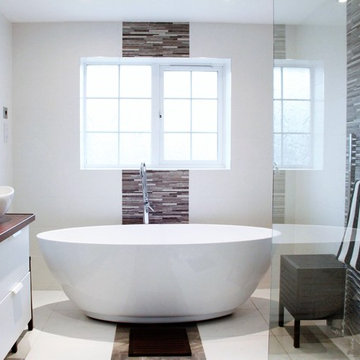
MAGDA ESHIET
Photo of a medium sized contemporary ensuite bathroom in Buckinghamshire with flat-panel cabinets, white cabinets, a freestanding bath, a walk-in shower, a wall mounted toilet, black and white tiles, stone tiles, white walls, ceramic flooring, a vessel sink and laminate worktops.
Photo of a medium sized contemporary ensuite bathroom in Buckinghamshire with flat-panel cabinets, white cabinets, a freestanding bath, a walk-in shower, a wall mounted toilet, black and white tiles, stone tiles, white walls, ceramic flooring, a vessel sink and laminate worktops.

This is an example of a small contemporary shower room bathroom in Moscow with beaded cabinets, white cabinets, a submerged bath, a built-in shower, beige tiles, stone tiles, white walls, wood-effect flooring, a console sink, laminate worktops, brown floors, an open shower, white worktops, a wall niche, double sinks, a floating vanity unit and a two-piece toilet.

Photo of a medium sized modern ensuite bathroom in Denver with raised-panel cabinets, brown cabinets, a built-in shower, beige tiles, stone tiles, laminate worktops, an open shower, beige walls, travertine flooring, a submerged sink and beige floors.
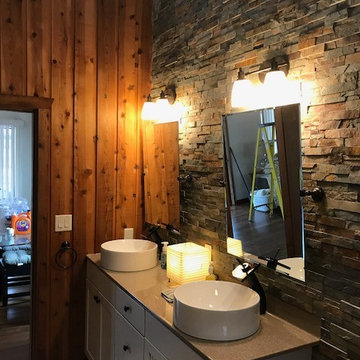
Inspiration for a medium sized rustic ensuite bathroom in Other with shaker cabinets, white cabinets, grey tiles, laminate worktops, an alcove shower, a two-piece toilet, stone tiles, grey walls, ceramic flooring, a vessel sink, beige floors and a hinged door.
Bathroom with Stone Tiles and Laminate Worktops Ideas and Designs
1

 Shelves and shelving units, like ladder shelves, will give you extra space without taking up too much floor space. Also look for wire, wicker or fabric baskets, large and small, to store items under or next to the sink, or even on the wall.
Shelves and shelving units, like ladder shelves, will give you extra space without taking up too much floor space. Also look for wire, wicker or fabric baskets, large and small, to store items under or next to the sink, or even on the wall.  The sink, the mirror, shower and/or bath are the places where you might want the clearest and strongest light. You can use these if you want it to be bright and clear. Otherwise, you might want to look at some soft, ambient lighting in the form of chandeliers, short pendants or wall lamps. You could use accent lighting around your bath in the form to create a tranquil, spa feel, as well.
The sink, the mirror, shower and/or bath are the places where you might want the clearest and strongest light. You can use these if you want it to be bright and clear. Otherwise, you might want to look at some soft, ambient lighting in the form of chandeliers, short pendants or wall lamps. You could use accent lighting around your bath in the form to create a tranquil, spa feel, as well. 