Bathroom with Stone Tiles and Limestone Tiles Ideas and Designs
Refine by:
Budget
Sort by:Popular Today
1 - 20 of 51,375 photos
Item 1 of 3

Inspiration for a medium sized country shower room bathroom in Cornwall with a freestanding bath, a walk-in shower, a one-piece toilet, beige tiles, stone tiles, beige walls, wooden worktops, grey floors, an open shower and double sinks.

The master ensuite uses a combination of timber panelling on the walls and stone tiling to create a warm, natural space.
Inspiration for a medium sized midcentury ensuite bathroom in London with flat-panel cabinets, a freestanding bath, a walk-in shower, a wall mounted toilet, grey tiles, limestone tiles, brown walls, limestone flooring, a wall-mounted sink, grey floors, a hinged door, an enclosed toilet, double sinks and a floating vanity unit.
Inspiration for a medium sized midcentury ensuite bathroom in London with flat-panel cabinets, a freestanding bath, a walk-in shower, a wall mounted toilet, grey tiles, limestone tiles, brown walls, limestone flooring, a wall-mounted sink, grey floors, a hinged door, an enclosed toilet, double sinks and a floating vanity unit.

A large bespoke dark timber vanity unit sits over terracotta coloured cement floor tiles. Soft lighting and limewash painted walls create a calm, natural finished bathroom.

Kat Alves-Photography
Photo of a small rural shower room bathroom in Sacramento with black cabinets, a walk-in shower, a one-piece toilet, multi-coloured tiles, stone tiles, white walls, marble flooring, a submerged sink, marble worktops and flat-panel cabinets.
Photo of a small rural shower room bathroom in Sacramento with black cabinets, a walk-in shower, a one-piece toilet, multi-coloured tiles, stone tiles, white walls, marble flooring, a submerged sink, marble worktops and flat-panel cabinets.

Photo of a medium sized contemporary family bathroom in London with shaker cabinets, grey cabinets, a freestanding bath, a walk-in shower, a one-piece toilet, grey tiles, stone tiles, grey walls, porcelain flooring, granite worktops, white floors, a hinged door, white worktops, double sinks and a freestanding vanity unit.
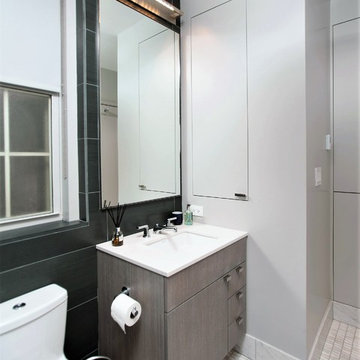
The old tub was removed to allow for a walk-in shower sheathed in stone, with a glass enclosure, a heated marble floor, fittings by Kallista from Ann Sacks, and Mirror Ball pendant by Tom Dixon. Accessories are by Waterworks. The wall-hung vanity was designed by LD Design and custom made in rift-cut white oak in grey stain.
In the bath, the plumbing fixtures are Kallista by Ann Sacks. The toilet is Toto. The accessories are by Waterworks. The wall light over mirror is by Nessen Lighting. The pendant fixture is by Tom Dixon.
Peter Paris Photography
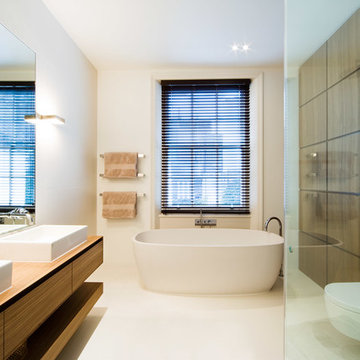
Stale Eriksen
Design ideas for a large contemporary bathroom in London with a vessel sink, flat-panel cabinets, medium wood cabinets, wooden worktops, a freestanding bath, a corner shower, a wall mounted toilet, white tiles, stone tiles, white walls, brown worktops and feature lighting.
Design ideas for a large contemporary bathroom in London with a vessel sink, flat-panel cabinets, medium wood cabinets, wooden worktops, a freestanding bath, a corner shower, a wall mounted toilet, white tiles, stone tiles, white walls, brown worktops and feature lighting.

Design ideas for a rustic ensuite bathroom in Omaha with shaker cabinets, medium wood cabinets, a freestanding bath, a walk-in shower, brown tiles, stone tiles and soapstone worktops.

Photos by Whit Preston
Architect: Cindy Black, Hello Kitchen
Photo of a traditional bathroom in Austin with a submerged sink, white cabinets, a submerged bath, a shower/bath combination, grey tiles, stone tiles, flat-panel cabinets and feature lighting.
Photo of a traditional bathroom in Austin with a submerged sink, white cabinets, a submerged bath, a shower/bath combination, grey tiles, stone tiles, flat-panel cabinets and feature lighting.

Modern bathroom with glazed brick tile shower and custom tiled tub front in stone mosaic. Features wall mounted vanity with custom mirror and sconce installation. Complete with roman clay plaster wall & ceiling paint for a subtle texture.
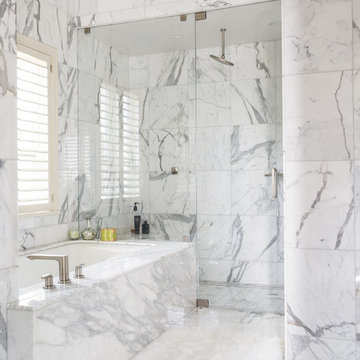
Floor to ceiling carrara marble in the master bath.
Photos: Aaron Leimkuehler
This is an example of a medium sized classic ensuite bathroom in Kansas City with a submerged bath, an alcove shower, white tiles, stone tiles and marble flooring.
This is an example of a medium sized classic ensuite bathroom in Kansas City with a submerged bath, an alcove shower, white tiles, stone tiles and marble flooring.
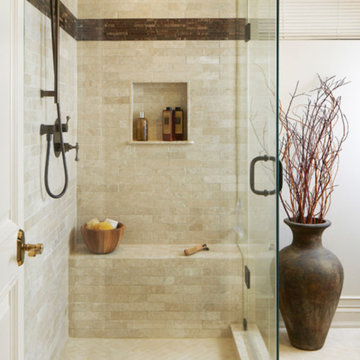
Inspiration for a medium sized classic ensuite bathroom in Newark with a corner shower, beige tiles, brown tiles, stone tiles, white walls and travertine flooring.

Inspiration for a large contemporary ensuite bathroom in Hawaii with flat-panel cabinets, medium wood cabinets, a walk-in shower, a freestanding bath, beige tiles, stone tiles, beige walls, travertine flooring, an integrated sink, wooden worktops, beige floors and an open shower.
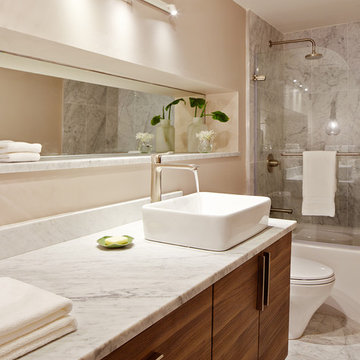
Brad Knipstein
Photo of a medium sized contemporary ensuite bathroom in San Francisco with a vessel sink, flat-panel cabinets, dark wood cabinets, marble worktops, an alcove bath, a shower/bath combination, a one-piece toilet, stone tiles, beige walls, marble flooring and white tiles.
Photo of a medium sized contemporary ensuite bathroom in San Francisco with a vessel sink, flat-panel cabinets, dark wood cabinets, marble worktops, an alcove bath, a shower/bath combination, a one-piece toilet, stone tiles, beige walls, marble flooring and white tiles.

The entire ceiling of this powder room is one huge barrel vault. When the light from the wrought iron chandelier hits the curves, it dances around the room. Barrel vaults like this are very common in European church architecture…which was a big inspiration for this home.

Doublespace Photography
This is an example of a medium sized contemporary ensuite wet room bathroom in Ottawa with a vessel sink, flat-panel cabinets, medium wood cabinets, engineered stone worktops, beige tiles, stone tiles, a freestanding bath, beige floors, an open shower and white worktops.
This is an example of a medium sized contemporary ensuite wet room bathroom in Ottawa with a vessel sink, flat-panel cabinets, medium wood cabinets, engineered stone worktops, beige tiles, stone tiles, a freestanding bath, beige floors, an open shower and white worktops.

A typical post-1906 Noe Valley house is simultaneously restored, expanded and redesigned to keep what works and rethink what doesn’t. The front façade, is scraped and painted a crisp monochrome white—it worked. The new asymmetrical gabled rear addition takes the place of a windowless dead end box that didn’t. A “Great kitchen”, open yet formally defined living and dining rooms, a generous master suite, and kid’s rooms with nooks and crannies, all make for a newly designed house that straddles old and new.
Structural Engineer: Gregory Paul Wallace SE
General Contractor: Cardea Building Co.
Photographer: Open Homes Photography

Complete bath remodel. Carrera Marble on floors, countertops and walls. Cabinetry in dark brown stain. Bath tub removed to make room for walk-in shower with bench. Stone Creek Furniture

Photography by William Quarles
Design ideas for a large classic ensuite half tiled bathroom in Charleston with a freestanding bath, stone tiles, pebble tile flooring, beaded cabinets, beige cabinets, a corner shower, grey tiles, beige walls, engineered stone worktops, grey floors and white worktops.
Design ideas for a large classic ensuite half tiled bathroom in Charleston with a freestanding bath, stone tiles, pebble tile flooring, beaded cabinets, beige cabinets, a corner shower, grey tiles, beige walls, engineered stone worktops, grey floors and white worktops.

His vanity done in Crystal custom cabinetry and mirror surround with Crema marfil marble countertop and sconces by Hudson Valley: 4021-OB Menlo Park in Bronze finish. Faucet is by Jado 842/803/105 Hatteras widespread lavatory faucet, lever handles, old bronze. Paint is Benjamin Moore 956 Palace White. Eric Rorer Photography
Bathroom with Stone Tiles and Limestone Tiles Ideas and Designs
1

 Shelves and shelving units, like ladder shelves, will give you extra space without taking up too much floor space. Also look for wire, wicker or fabric baskets, large and small, to store items under or next to the sink, or even on the wall.
Shelves and shelving units, like ladder shelves, will give you extra space without taking up too much floor space. Also look for wire, wicker or fabric baskets, large and small, to store items under or next to the sink, or even on the wall.  The sink, the mirror, shower and/or bath are the places where you might want the clearest and strongest light. You can use these if you want it to be bright and clear. Otherwise, you might want to look at some soft, ambient lighting in the form of chandeliers, short pendants or wall lamps. You could use accent lighting around your bath in the form to create a tranquil, spa feel, as well.
The sink, the mirror, shower and/or bath are the places where you might want the clearest and strongest light. You can use these if you want it to be bright and clear. Otherwise, you might want to look at some soft, ambient lighting in the form of chandeliers, short pendants or wall lamps. You could use accent lighting around your bath in the form to create a tranquil, spa feel, as well. 