Bathroom with Recessed-panel Cabinets and Stone Tiles Ideas and Designs
Refine by:
Budget
Sort by:Popular Today
1 - 20 of 5,746 photos
Item 1 of 3

White Damask Kohler Tailored Vanity with chrome Kelston faucet. Nothing adds elegance to a bathroom like a furniture-style bathroom cabinet. Especially when they’re available in a huge range of sizes and every wood finish you can imagine.

We were so delighted to be able to bring to life our fresh take and new renovation on a picturesque bathroom. A scene of symmetry, quite pleasing to the eye, the counter and sink area was cultivated to be a clean space, with hidden storage on the side of each elongated mirror, and a center section with seating for getting ready each day. It is highlighted by the shiny silver elements of the hardware and sink fixtures that enhance the sleek lines and look of this vanity area. Lit by a thin elegant sconce and decorated in a pathway of stunning tile mosaic this is the focal point of the master bathroom. Following the tile paths further into the bathroom brings one to the large glass shower, with its own intricate tile detailing within leading up the walls to the waterfall feature. Equipped with everything from shower seating and a towel heater, to a secluded toilet area able to be hidden by a pocket door, this master bathroom is impeccably furnished. Each element contributes to the remarkably classic simplicity of this master bathroom design, making it truly a breath of fresh air.
Custom designed by Hartley and Hill Design. All materials and furnishings in this space are available through Hartley and Hill Design. www.hartleyandhilldesign.com 888-639-0639
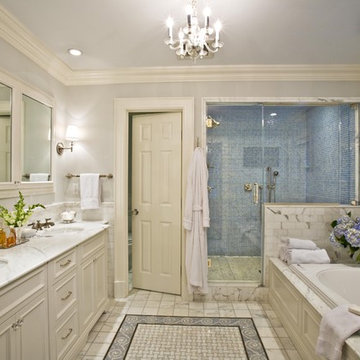
The new en suite master bathroom was designed with spa like luxury. The floors and walls in the main area of the bath are calacatta marble with a custom designed marble "rug" from Waterworks. The walls of the shower are a glass mosaic.

Grand Master Ensuite Bathroom with Walnut Custom Vanity and Storage Unit & a free standing Bathtub.
Custom Cabinetry: Thorpe Concepts
Photography: Young Glass Photography

Design & Build Team: Anchor Builders,
Photographer: Andrea Rugg Photography
Inspiration for a large traditional ensuite bathroom in Minneapolis with recessed-panel cabinets, white cabinets, a claw-foot bath, marble flooring, engineered stone worktops, a shower/bath combination, grey walls, a console sink, stone tiles and white tiles.
Inspiration for a large traditional ensuite bathroom in Minneapolis with recessed-panel cabinets, white cabinets, a claw-foot bath, marble flooring, engineered stone worktops, a shower/bath combination, grey walls, a console sink, stone tiles and white tiles.

This is an example of a large traditional ensuite half tiled bathroom in Phoenix with recessed-panel cabinets, white cabinets, a freestanding bath, an alcove shower, stone tiles, beige walls, a submerged sink and a hinged door.

Elizabeth Taich Design is a Chicago-based full-service interior architecture and design firm that specializes in sophisticated yet livable environments.
IC360

NEW EXPANDED LARGER SHOWER, PLUMBING, TUB & SHOWER GLASS
The family wanted to update their Jack & Jill’s guest bathroom. They chose stunning grey Polished tile for the walls with a beautiful deco coordinating tile for the large wall niche. Custom frameless shower glass for the enclosed tub/shower combination. The shower and bath plumbing installation in a champagne bronze Delta 17 series with a dual function pressure balanced shower system and integrated volume control with hand shower. A clean line square white drop-in tub to finish the stunning shower area.
ALL NEW FLOORING, WALL TILE & CABINETS
For this updated design, the homeowners choose a Calcutta white for their floor tile. All new paint for walls and cabinets along with new hardware and lighting. Making this remodel a stunning project!

A fun and colorful bathroom with plenty of space. The blue stained vanity shows the variation in color as the wood grain pattern peeks through. Marble countertop with soft and subtle veining combined with textured glass sconces wrapped in metal is the right balance of soft and rustic.
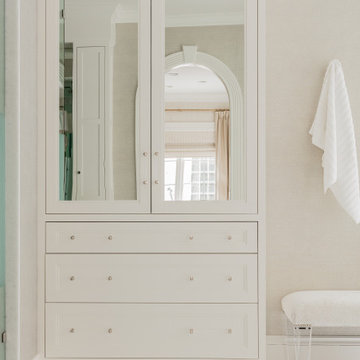
Photo of an expansive traditional ensuite wet room bathroom in Boston with recessed-panel cabinets, white cabinets, a freestanding bath, a one-piece toilet, white tiles, stone tiles, white walls, marble flooring, a submerged sink, marble worktops, white floors, a hinged door and white worktops.
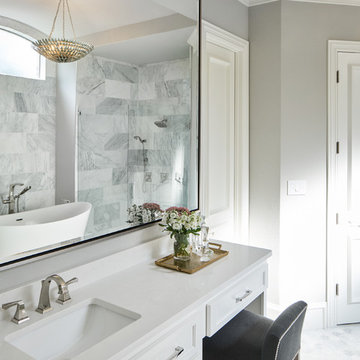
The master bath gets new life with lots of natural light, white ceramic tile flooring and stone tile walls. After adding the free standing tub and glass shower, the space took on a spa-like atmosphere.
Design: Wesley-Wayne Interiors
Photo: Stephen Karlisch

Photo of a medium sized mediterranean ensuite bathroom in Miami with recessed-panel cabinets, white cabinets, a built-in bath, an alcove shower, beige tiles, blue tiles, blue walls, beige floors, a hinged door, a two-piece toilet, stone tiles, limestone flooring, a submerged sink and granite worktops.
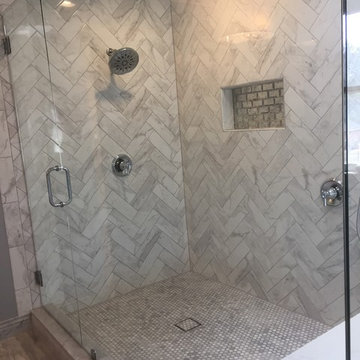
This is an example of a medium sized classic ensuite bathroom in Little Rock with white cabinets, a corner shower, grey tiles, stone tiles, grey walls, ceramic flooring, a submerged sink, a hinged door, recessed-panel cabinets, beige floors and white worktops.

A Modern Farmhouse set in a prairie setting exudes charm and simplicity. Wrap around porches and copious windows make outdoor/indoor living seamless while the interior finishings are extremely high on detail. In floor heating under porcelain tile in the entire lower level, Fond du Lac stone mimicking an original foundation wall and rough hewn wood finishes contrast with the sleek finishes of carrera marble in the master and top of the line appliances and soapstone counters of the kitchen. This home is a study in contrasts, while still providing a completely harmonious aura.

Jeri Koegal
Inspiration for a medium sized traditional ensuite bathroom in Orange County with recessed-panel cabinets, grey cabinets, engineered stone worktops, a freestanding bath, a walk-in shower, stone tiles, beige walls, ceramic flooring, a built-in sink, beige floors and a hinged door.
Inspiration for a medium sized traditional ensuite bathroom in Orange County with recessed-panel cabinets, grey cabinets, engineered stone worktops, a freestanding bath, a walk-in shower, stone tiles, beige walls, ceramic flooring, a built-in sink, beige floors and a hinged door.

The goal of this bath was to create a spa-like feel. Opting for the dominant color of white accented by sage green contributed to the successful outcome. A 54” white vanity with double sinks topped with Carrera marble continued the monochromatic color scheme. The Eva collection of Moen brand fixtures in a brushed nickel finish were selected for the faucet, towel ring, paper holder, and towel bars. Double bands of glass mosaic tile and niche backing accented the 3x6 Brennero Carrera tile on the shower walls. A Moentrol valve faucet was installed in the shower in order to have force and flow balance.
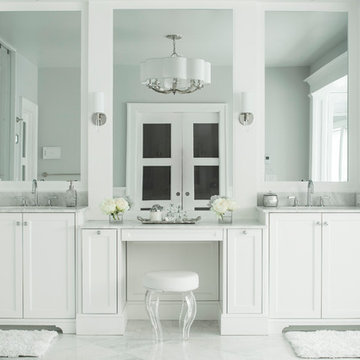
Photography: Christian Garibaldi
This is an example of a large traditional ensuite bathroom in New York with recessed-panel cabinets, white cabinets, a freestanding bath, a one-piece toilet, grey tiles, stone tiles, a submerged sink and marble worktops.
This is an example of a large traditional ensuite bathroom in New York with recessed-panel cabinets, white cabinets, a freestanding bath, a one-piece toilet, grey tiles, stone tiles, a submerged sink and marble worktops.

Inspiration for a medium sized contemporary ensuite bathroom in Minneapolis with grey cabinets, an alcove shower, a one-piece toilet, white tiles, stone tiles, grey walls, marble flooring, an integrated sink, solid surface worktops and recessed-panel cabinets.

Renovated bathroom "After" photo of a gut renovation of a 1960's apartment on Central Park West, New York
Photo: Elizabeth Dooley
Small traditional shower room bathroom in New York with recessed-panel cabinets, white cabinets, an alcove bath, a shower/bath combination, grey tiles, stone tiles, grey walls, mosaic tile flooring and a pedestal sink.
Small traditional shower room bathroom in New York with recessed-panel cabinets, white cabinets, an alcove bath, a shower/bath combination, grey tiles, stone tiles, grey walls, mosaic tile flooring and a pedestal sink.
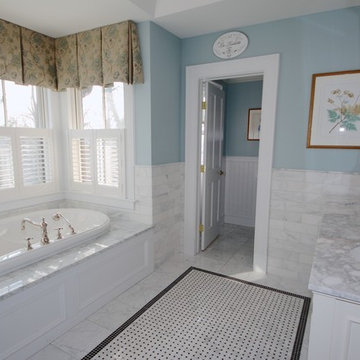
Krista Boland
Design ideas for a large victorian ensuite bathroom in New York with recessed-panel cabinets, white cabinets, an alcove bath, an alcove shower, a two-piece toilet, grey tiles, stone tiles, blue walls, marble flooring, a submerged sink and marble worktops.
Design ideas for a large victorian ensuite bathroom in New York with recessed-panel cabinets, white cabinets, an alcove bath, an alcove shower, a two-piece toilet, grey tiles, stone tiles, blue walls, marble flooring, a submerged sink and marble worktops.
Bathroom with Recessed-panel Cabinets and Stone Tiles Ideas and Designs
1

 Shelves and shelving units, like ladder shelves, will give you extra space without taking up too much floor space. Also look for wire, wicker or fabric baskets, large and small, to store items under or next to the sink, or even on the wall.
Shelves and shelving units, like ladder shelves, will give you extra space without taking up too much floor space. Also look for wire, wicker or fabric baskets, large and small, to store items under or next to the sink, or even on the wall.  The sink, the mirror, shower and/or bath are the places where you might want the clearest and strongest light. You can use these if you want it to be bright and clear. Otherwise, you might want to look at some soft, ambient lighting in the form of chandeliers, short pendants or wall lamps. You could use accent lighting around your bath in the form to create a tranquil, spa feel, as well.
The sink, the mirror, shower and/or bath are the places where you might want the clearest and strongest light. You can use these if you want it to be bright and clear. Otherwise, you might want to look at some soft, ambient lighting in the form of chandeliers, short pendants or wall lamps. You could use accent lighting around your bath in the form to create a tranquil, spa feel, as well. 