Bathroom with Stone Tiles and Vinyl Flooring Ideas and Designs
Refine by:
Budget
Sort by:Popular Today
1 - 20 of 261 photos
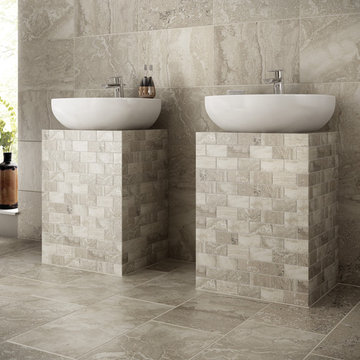
Floor Coverings International
This is an example of a medium sized classic ensuite bathroom in St Louis with brown tiles, white tiles, stone tiles, beige walls, vinyl flooring, a vessel sink and tiled worktops.
This is an example of a medium sized classic ensuite bathroom in St Louis with brown tiles, white tiles, stone tiles, beige walls, vinyl flooring, a vessel sink and tiled worktops.
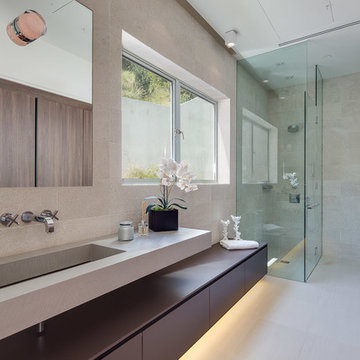
Mark Singer
Large modern shower room bathroom in Los Angeles with a hinged door, flat-panel cabinets, dark wood cabinets, a corner shower, grey tiles, stone tiles, grey walls, vinyl flooring, a trough sink and solid surface worktops.
Large modern shower room bathroom in Los Angeles with a hinged door, flat-panel cabinets, dark wood cabinets, a corner shower, grey tiles, stone tiles, grey walls, vinyl flooring, a trough sink and solid surface worktops.
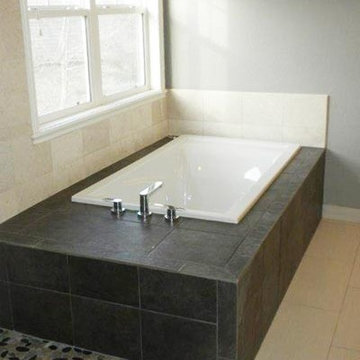
This is an example of a medium sized traditional ensuite bathroom in Denver with recessed-panel cabinets, dark wood cabinets, a built-in bath, a one-piece toilet, beige tiles, beige walls, a built-in sink, granite worktops, vinyl flooring, brown floors, a corner shower, a hinged door and stone tiles.
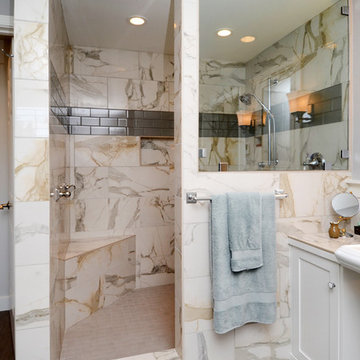
Jeffrey Copland
Photo of a large contemporary ensuite bathroom in Seattle with shaker cabinets, white cabinets, a corner shower, beige tiles, grey tiles, stone tiles, multi-coloured walls, vinyl flooring, a vessel sink, marble worktops and an open shower.
Photo of a large contemporary ensuite bathroom in Seattle with shaker cabinets, white cabinets, a corner shower, beige tiles, grey tiles, stone tiles, multi-coloured walls, vinyl flooring, a vessel sink, marble worktops and an open shower.
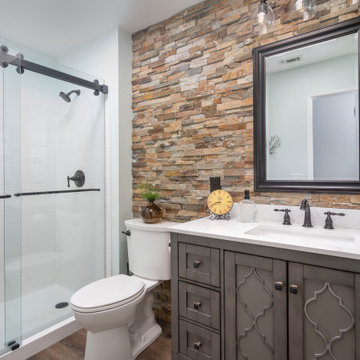
Hall Bathroom adding Bestbath shower unit, vanity & stone wall
Medium sized traditional shower room bathroom in Los Angeles with shaker cabinets, grey cabinets, an alcove shower, a two-piece toilet, multi-coloured tiles, stone tiles, white walls, vinyl flooring, a submerged sink, marble worktops, brown floors, a sliding door, white worktops, a single sink and a freestanding vanity unit.
Medium sized traditional shower room bathroom in Los Angeles with shaker cabinets, grey cabinets, an alcove shower, a two-piece toilet, multi-coloured tiles, stone tiles, white walls, vinyl flooring, a submerged sink, marble worktops, brown floors, a sliding door, white worktops, a single sink and a freestanding vanity unit.
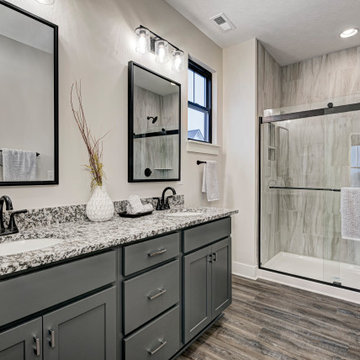
Design ideas for a medium sized contemporary ensuite bathroom in Indianapolis with shaker cabinets, grey cabinets, an alcove shower, a two-piece toilet, multi-coloured tiles, stone tiles, beige walls, vinyl flooring, a submerged sink, granite worktops, brown floors, a sliding door, grey worktops, double sinks and a built in vanity unit.
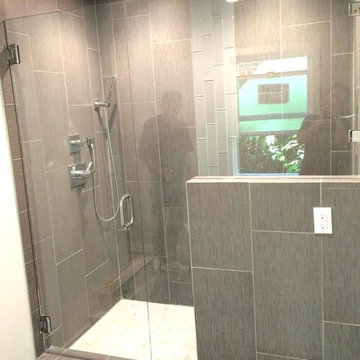
Design ideas for a large traditional shower room bathroom in San Francisco with an alcove shower, grey tiles, stone tiles, white walls, vinyl flooring, grey floors and a hinged door.
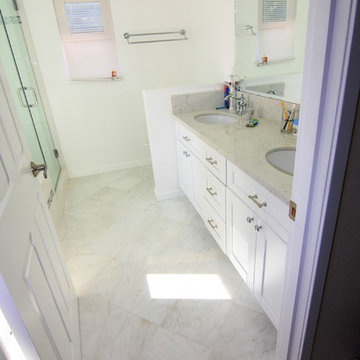
White master bathroom with double sink for his and hers feel. The window really brings out the color with the natural light.
Photo of a medium sized modern ensuite bathroom in Los Angeles with a built-in sink, recessed-panel cabinets, white cabinets, engineered stone worktops, a corner bath, a corner shower, a one-piece toilet, white tiles, stone tiles, white walls and vinyl flooring.
Photo of a medium sized modern ensuite bathroom in Los Angeles with a built-in sink, recessed-panel cabinets, white cabinets, engineered stone worktops, a corner bath, a corner shower, a one-piece toilet, white tiles, stone tiles, white walls and vinyl flooring.
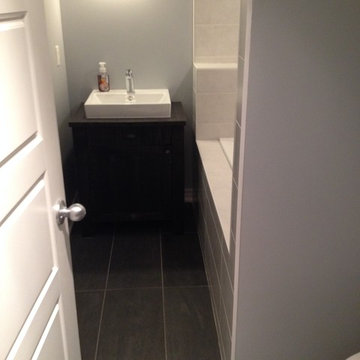
Inspiration for a small modern shower room bathroom in Toronto with a corner bath, a corner shower, a one-piece toilet, white tiles, stone tiles, beige walls, flat-panel cabinets, dark wood cabinets, vinyl flooring and an integrated sink.

Brand: Showplace Wood Products
Door Style: Chesapeake 275
Wood Specie: Oak
Finish: Coffee
Counter Top
Brand: Onyx
Color: Dove
Photo of a large classic bathroom in Other with raised-panel cabinets, dark wood cabinets, onyx worktops, a corner shower, grey tiles, stone tiles, white walls, vinyl flooring, a submerged sink, brown floors and an open shower.
Photo of a large classic bathroom in Other with raised-panel cabinets, dark wood cabinets, onyx worktops, a corner shower, grey tiles, stone tiles, white walls, vinyl flooring, a submerged sink, brown floors and an open shower.
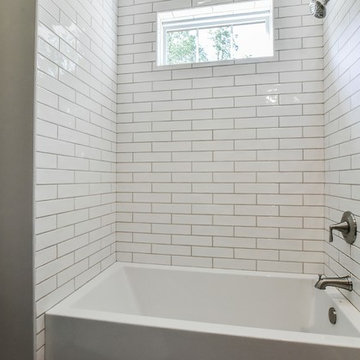
Wonderful modern farmhouse style home. All one level living with a bonus room above the garage. 10 ft ceilings throughout. Incredible open floor plan with fireplace. Spacious kitchen with large pantry. Laundry room fit for a queen with cabinets galore. Tray ceiling in the master suite with lighting and a custom barn door made with reclaimed Barnwood. A spa-like master bath with a free-standing tub and large tiled shower and a closet large enough for the entire family.
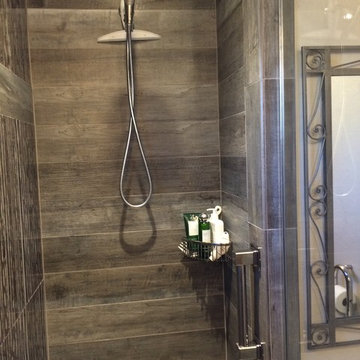
Close up of the main floor and toilet area. The flooring is a Luxury Vinyl Tile (LVT) from Centiva, Coral Reef in Sandcastle color, 12x12 size.
Small contemporary ensuite bathroom in Seattle with flat-panel cabinets, dark wood cabinets, a walk-in shower, a one-piece toilet, brown tiles, stone tiles, white walls, vinyl flooring, a submerged sink and engineered stone worktops.
Small contemporary ensuite bathroom in Seattle with flat-panel cabinets, dark wood cabinets, a walk-in shower, a one-piece toilet, brown tiles, stone tiles, white walls, vinyl flooring, a submerged sink and engineered stone worktops.
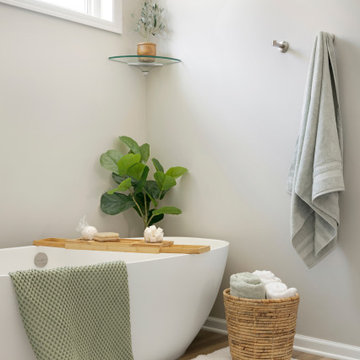
This gorgeous owner’s bath suite was transformed into a luxe retreat, complete with an inviting soaking tub with a floor-mounted tub spout that makes you feel like you’re next to a waterfall. The stale, dark vibe of this 1980s bathroom has been replaced with a modern, crisp aesthetic featuring white wood cabinets set against soft neutral gray walls, contemporary brushed nickel finishes and beautiful LVP plank flooring in warm woods tones.
Photos by Spacecrafting Photography
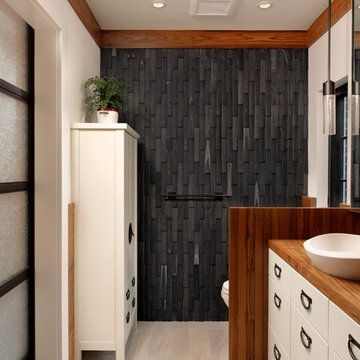
Countertop Wood: Burmese Teak
Category: Vanity Top and Divider Wall
Construction Style: Edge Grain
Countertop Thickness: 1-3/4"
Size: Vanity Top 23 3/8" x 52 7/8" mitered to Divider Wall 23 3/8" x 35 1/8"
Countertop Edge Profile: 1/8” Roundover on top horizontal edges, bottom horizontal edges, and vertical corners
Wood Countertop Finish: Durata® Waterproof Permanent Finish in Matte sheen
Wood Stain: The Favorite Stock Stain (#03012)
Designer: Meghan Browne of Jennifer Gilmer Kitchen & Bath
Job: 13806
Undermount or Overmount Sink: Stone Forest C51 7" H x 18" W x 15" Roma Vessel Bowl
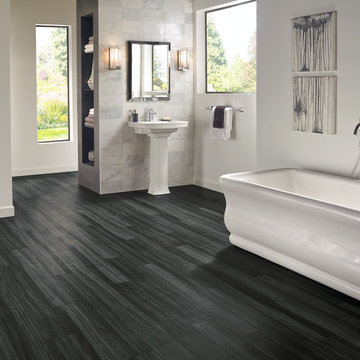
Inspiration for a large classic ensuite bathroom in Other with open cabinets, a freestanding bath, white walls, vinyl flooring, a pedestal sink, grey cabinets, grey tiles, white tiles, stone tiles, a shower/bath combination, black floors and an open shower.
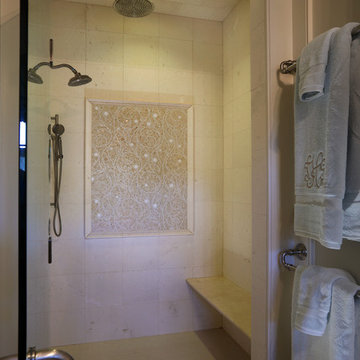
This is an example of a large classic ensuite bathroom in Atlanta with raised-panel cabinets, white cabinets, an alcove shower, a one-piece toilet, beige tiles, stone tiles, beige walls, vinyl flooring, a submerged sink and engineered stone worktops.
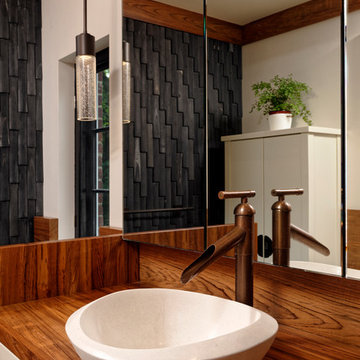
Countertop Wood: Burmese Teak
Category: Vanity Top and Divider Wall
Construction Style: Edge Grain
Countertop Thickness: 1-3/4"
Size: Vanity Top 23 3/8" x 52 7/8" mitered to Divider Wall 23 3/8" x 35 1/8"
Countertop Edge Profile: 1/8” Roundover on top horizontal edges, bottom horizontal edges, and vertical corners
Wood Countertop Finish: Durata® Waterproof Permanent Finish in Matte sheen
Wood Stain: The Favorite Stock Stain (#03012)
Designer: Meghan Browne of Jennifer Gilmer Kitchen & Bath
Job: 13806
Undermount or Overmount Sink: Stone Forest C51 7" H x 18" W x 15" Roma Vessel Bowl
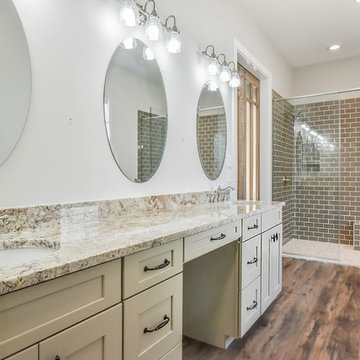
Wonderful modern farmhouse style home. All one level living with a bonus room above the garage. 10 ft ceilings throughout. Incredible open floor plan with fireplace. Spacious kitchen with large pantry. Laundry room fit for a queen with cabinets galore. Tray ceiling in the master suite with lighting and a custom barn door made with reclaimed Barnwood. A spa-like master bath with a free-standing tub and large tiled shower and a closet large enough for the entire family.
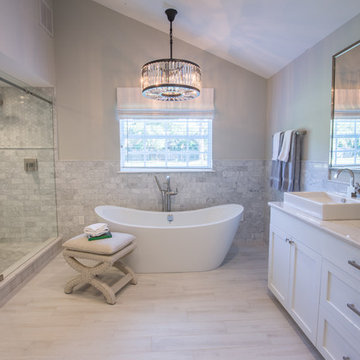
Inspiration for a medium sized classic ensuite bathroom in Tampa with shaker cabinets, white cabinets, a freestanding bath, an alcove shower, grey tiles, white tiles, stone tiles, beige walls, vinyl flooring and a vessel sink.
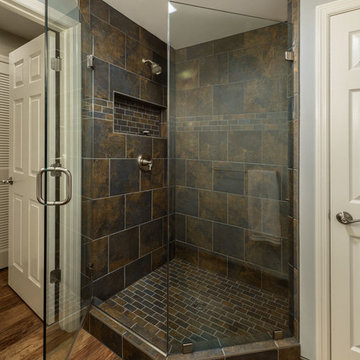
Dimiti Ganas
Inspiration for a medium sized classic shower room bathroom in Philadelphia with a corner shower, black tiles, multi-coloured tiles, stone tiles, grey walls and vinyl flooring.
Inspiration for a medium sized classic shower room bathroom in Philadelphia with a corner shower, black tiles, multi-coloured tiles, stone tiles, grey walls and vinyl flooring.
Bathroom with Stone Tiles and Vinyl Flooring Ideas and Designs
1

 Shelves and shelving units, like ladder shelves, will give you extra space without taking up too much floor space. Also look for wire, wicker or fabric baskets, large and small, to store items under or next to the sink, or even on the wall.
Shelves and shelving units, like ladder shelves, will give you extra space without taking up too much floor space. Also look for wire, wicker or fabric baskets, large and small, to store items under or next to the sink, or even on the wall.  The sink, the mirror, shower and/or bath are the places where you might want the clearest and strongest light. You can use these if you want it to be bright and clear. Otherwise, you might want to look at some soft, ambient lighting in the form of chandeliers, short pendants or wall lamps. You could use accent lighting around your bath in the form to create a tranquil, spa feel, as well.
The sink, the mirror, shower and/or bath are the places where you might want the clearest and strongest light. You can use these if you want it to be bright and clear. Otherwise, you might want to look at some soft, ambient lighting in the form of chandeliers, short pendants or wall lamps. You could use accent lighting around your bath in the form to create a tranquil, spa feel, as well. 