Bathroom with Concrete Flooring and Terracotta Flooring Ideas and Designs
Refine by:
Budget
Sort by:Popular Today
1 - 20 of 12,745 photos

Photo of a contemporary bathroom in Cambridgeshire with flat-panel cabinets, white cabinets, an alcove bath, white tiles, concrete flooring, a console sink, grey floors, a single sink and a floating vanity unit.

brick wall
white subw
Contemporary bathroom in Buckinghamshire with flat-panel cabinets, dark wood cabinets, a shower/bath combination, white tiles, metro tiles, white walls, concrete flooring, a vessel sink, grey floors, an open shower, white worktops, a single sink and a floating vanity unit.
Contemporary bathroom in Buckinghamshire with flat-panel cabinets, dark wood cabinets, a shower/bath combination, white tiles, metro tiles, white walls, concrete flooring, a vessel sink, grey floors, an open shower, white worktops, a single sink and a floating vanity unit.

Medium sized modern ensuite bathroom in Austin with flat-panel cabinets, light wood cabinets, white tiles, porcelain tiles, white walls, concrete flooring, a built-in sink, wooden worktops, grey floors and brown worktops.

Medium sized country ensuite bathroom in San Francisco with a submerged sink, shaker cabinets, white cabinets, a corner shower, concrete flooring, white walls, marble worktops and grey worktops.

Inspiration for a small contemporary shower room bathroom in Salt Lake City with open cabinets, medium wood cabinets, a corner shower, white tiles, white walls, a vessel sink, a hinged door, white worktops, concrete flooring and grey floors.
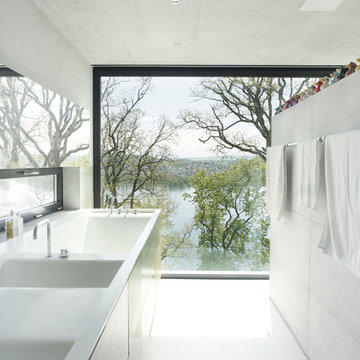
Photo of a modern ensuite bathroom in San Francisco with white walls, flat-panel cabinets, grey cabinets, a built-in bath, concrete flooring and a trough sink.
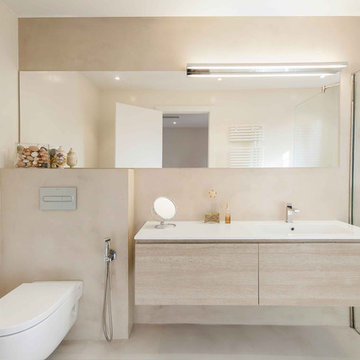
fotografo: Maria Pujol
Photo of a medium sized scandi shower room bathroom in Barcelona with flat-panel cabinets, light wood cabinets, a built-in shower, a wall mounted toilet, grey walls, concrete flooring, an integrated sink, grey floors and white worktops.
Photo of a medium sized scandi shower room bathroom in Barcelona with flat-panel cabinets, light wood cabinets, a built-in shower, a wall mounted toilet, grey walls, concrete flooring, an integrated sink, grey floors and white worktops.

Design ideas for a large contemporary ensuite bathroom in Other with medium wood cabinets, a double shower, a one-piece toilet, grey tiles, grey walls, a vessel sink, grey floors, a hinged door, black worktops, cement tiles, concrete flooring and concrete worktops.

Avesha Michael
Photo of a small modern ensuite bathroom in Los Angeles with light wood cabinets, a walk-in shower, a one-piece toilet, white tiles, marble tiles, white walls, concrete flooring, a built-in sink, engineered stone worktops, grey floors, an open shower and white worktops.
Photo of a small modern ensuite bathroom in Los Angeles with light wood cabinets, a walk-in shower, a one-piece toilet, white tiles, marble tiles, white walls, concrete flooring, a built-in sink, engineered stone worktops, grey floors, an open shower and white worktops.

This is an example of a contemporary bathroom in Miami with a freestanding bath, a built-in shower, grey tiles, grey walls, concrete flooring, grey floors, a hinged door, a wall niche and a shower bench.

Our clients relocated to Ann Arbor and struggled to find an open layout home that was fully functional for their family. We worked to create a modern inspired home with convenient features and beautiful finishes.
This 4,500 square foot home includes 6 bedrooms, and 5.5 baths. In addition to that, there is a 2,000 square feet beautifully finished basement. It has a semi-open layout with clean lines to adjacent spaces, and provides optimum entertaining for both adults and kids.
The interior and exterior of the home has a combination of modern and transitional styles with contrasting finishes mixed with warm wood tones and geometric patterns.

Design ideas for a small contemporary shower room bathroom in Seattle with flat-panel cabinets, grey cabinets, a built-in shower, beige tiles, white walls, a vessel sink, grey floors, a hinged door, a two-piece toilet, porcelain tiles, concrete flooring and solid surface worktops.

Vista del bagno dall'ingresso.
Ingresso con pavimento originale in marmette sfondo bianco; bagno con pavimento in resina verde (Farrow&Ball green stone 12). stesso colore delle pareti; rivestimento in lastre ariostea nere; vasca da bagno Kaldewei con doccia, e lavandino in ceramica orginale anni 50. MObile bagno realizzato su misura in legno cannettato.

Das schlicht gestaltete Badezimmer mit Sichtestrichboden und Wänden in Putzoberfläche wird durch die dekorativen Fliesen in der Farbe Salbei zum Highlight.
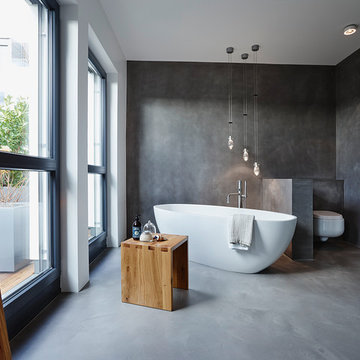
honeyandspice
Design ideas for a large contemporary ensuite bathroom in Frankfurt with a freestanding bath, a wall mounted toilet, grey walls and concrete flooring.
Design ideas for a large contemporary ensuite bathroom in Frankfurt with a freestanding bath, a wall mounted toilet, grey walls and concrete flooring.
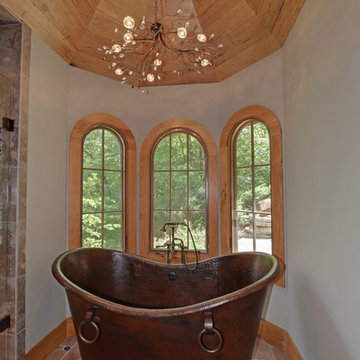
Stuart Wade, Envision Virtual Tours
Bobcat Lodge- Lake Rabun
Be welcomed to this perfect mountain/lake lodge through stone pillars down a driveway of stamped concrete and brick paver patterns to the porte cochere. The design philosophy seen in the home's exterior extends to the interior with 10 fireplaces, the finest materials, and extraordinary craftsmanship.
Great Room
Enter the striking foyer with the antique heart pine, walnut and bird's-eye maple inlaid pattern that harmonizes with the natural unity of the spacious great room. The visually anchored stone fireplace accented by hand hewn circa 1800 oak beams silhouettes the soft lake views making a dynamic design statement. The great room was designed with togetherness in mind and features high vaulted ceilings, wormy oak flooring with walnut borders, a spacious dining area, a gourmet kitchen and for softer and more intimate moments a keeping room.
Kitchen:
Wormy chestnut cabinets,
Complimenting South American granite countertops
Wolf cooktop, double oven
Preparation bar
Serving Buffet
Separate wet bar
Walk-in Pantry
Laundry Room: entrance off the foyer, wormy chestnut cabinets and South American granite
Keeping Room: Nestled off the kitchen area intimately scaled for quieter moments, wormy chestnut ceilings with hand hewn oak beams from Ohio and Pennsylvania, wormy oak flooring accented with walnut and sycamore, and private fireplace
Powder Room off foyer
Three Master Bedroom Suites: each with its own unique full bathroom and private alcove with masonry wood burning fireplace
Master suite on the main floor with full bath enlivened by a fish theme with earthtones and blue accents, a copper soaking tub, large shower and copper sinks
Upstairs master suite with wormy oak flooring sits snug above the lake looking through a tree canopy as from a tree house facilitating a peaceful, tranquil atmosphere- full bath features jetted tub, separate shower, large closet, and friendly lizards sitting on copper sinks
Terrace Level Master Suite offers trey ceilings, entrance to stone terrace supported by cyprus tree trunks giving the feel of a rainforest floor: Full bath includes double mosaic-raised copper sinks, antler lighting, jetted tub accented with aquatic life tiles and separate water closet
This warm and inviting rustic interior perfectly balances the outdoor lake vistas with the comfort of indoor living.moving directly to the outdoor living spaces. A full length deck supported by cyprus trees offers the opportunity for serious entertaining. The stone terrace off the downstairs family room leads directly to the two stall boathouse for lakeside entertaining with its own private fireplace.
Terrace Level:
14 foot ceilings, transom windows
A master suite
A guest room with trey ceilings, wool carpet, and full bath with copper sinks,double vanity and riverock shower
Family room with focal stone fireplace, wet bar with wine cooler, separate kitchen with sink, mini refrigerator and built in microwave
Wine closet with hand painted plaster finish
A full bath for drippy swimmers with oversized river rock shower accented with crayfish and salamander tiles
Extras
All windows are Loewen windows
A ridge vent system
Custom design closets
Poured foundation for house and boathouse
European spruce framing
Exterior siding: 1 x 12 pressure treated pine with 1 x 4 batten strips
Siding has three coat process of Sikkens stain finish
Ten masonry fireplaces
Stacked rock from Rocky Gap Virginia
Eight foot custom Honduran Pine
True plaster walls with three coat process faux finish
Locust hand rails for the deck
Support cyprus tree trunks from Charleston
Outside light fixtures custom made in NY
Five hot water heaters, circulating pump
Duel fuel heat pump/propane, 1000 gallon buried propane tank, four zone heating system
Two laundry rooms
All Fireplaces set up for flat screen TV's
Adjacent lot available for purchase
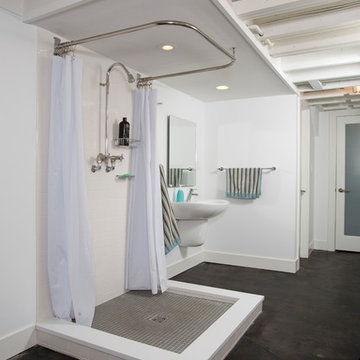
Greg Hadley
This is an example of a large industrial bathroom in DC Metro with white walls, concrete flooring and black floors.
This is an example of a large industrial bathroom in DC Metro with white walls, concrete flooring and black floors.
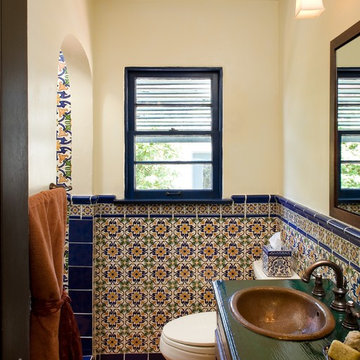
For the bathroom tile, the clients chose our Barcelona La Merced Quarter 6"x6" tiles to create a bright Mediterranean shower. The coordinating blue trim ties in the tiles from the bathroom into the shower.
Also used in the bathroom were our Barcelona La Merced 6"x6" tiles for the entire lower half of this bathroom wall. Smaller La Merced 3"x3" tiles create a lovely border along the top. Coordinating blue cornice and liner tiles add a nice contrast along the edges of the decorative tiles.
Our Yucatan Ceramic Field Tile collection, and its extensive molding and trim options, were used for this bathroom’s backsplash.

Lincoln Lighthill Architect employed several discrete updates that collectively transform this existing row house.
At the heart of the home, a section of floor was removed at the top level to open up the existing stair and allow light from a new skylight to penetrate deep into the home. The stair itself received a new maple guardrail and planter, with a Fiddle-leaf fig tree growing up through the opening towards the skylight.
On the top living level, an awkwardly located entrance to a full bathroom directly off the main stair was moved around the corner and out of the way by removing a little used tub from the bathroom, as well as an outdated heater in the back corner. This created a more discrete entrance to the existing, now half-bath, and opened up a space for a wall of pantry cabinets with built-in refrigerator, and an office nook at the rear of the house with a huge new awning window to let in light and air.
Downstairs, the two existing bathrooms were reconfigured and recreated as dedicated master and kids baths. The kids bath uses yellow and white hexagonal Heath tile to create a pixelated celebration of color. The master bath, hidden behind a flush wall of walnut cabinetry, utilizes another Heath tile color to create a calming retreat.
Throughout the home, walnut thin-ply cabinetry creates a strong contrast to the existing maple flooring, while the exposed blond edges of the material tie the two together. Rounded edges on integral pulls and door edges create pinstripe detailing that adds richness and a sense of playfulness to the design.
This project was featured by Houzz: https://tinyurl.com/stn2hcze

Faire l’acquisition de surfaces sous les toits nécessite parfois une faculté de projection importante, ce qui fut le cas pour nos clients du projet Timbaud.
Initialement configuré en deux « chambres de bonnes », la réunion de ces deux dernières et l’ouverture des volumes a permis de transformer l’ensemble en un appartement deux pièces très fonctionnel et lumineux.
Avec presque 41m2 au sol (29m2 carrez), les rangements ont été maximisés dans tous les espaces avec notamment un grand dressing dans la chambre, la cuisine ouverte sur le salon séjour, et la salle d’eau séparée des sanitaires, le tout baigné de lumière naturelle avec une vue dégagée sur les toits de Paris.
Tout en prenant en considération les problématiques liées au diagnostic énergétique initialement très faible, cette rénovation allie esthétisme, optimisation et performances actuelles dans un soucis du détail pour cet appartement destiné à la location.
Bathroom with Concrete Flooring and Terracotta Flooring Ideas and Designs
1

 Shelves and shelving units, like ladder shelves, will give you extra space without taking up too much floor space. Also look for wire, wicker or fabric baskets, large and small, to store items under or next to the sink, or even on the wall.
Shelves and shelving units, like ladder shelves, will give you extra space without taking up too much floor space. Also look for wire, wicker or fabric baskets, large and small, to store items under or next to the sink, or even on the wall.  The sink, the mirror, shower and/or bath are the places where you might want the clearest and strongest light. You can use these if you want it to be bright and clear. Otherwise, you might want to look at some soft, ambient lighting in the form of chandeliers, short pendants or wall lamps. You could use accent lighting around your bath in the form to create a tranquil, spa feel, as well.
The sink, the mirror, shower and/or bath are the places where you might want the clearest and strongest light. You can use these if you want it to be bright and clear. Otherwise, you might want to look at some soft, ambient lighting in the form of chandeliers, short pendants or wall lamps. You could use accent lighting around your bath in the form to create a tranquil, spa feel, as well. 