Bathroom with Terracotta Flooring and Exposed Beams Ideas and Designs
Refine by:
Budget
Sort by:Popular Today
1 - 20 of 52 photos
Item 1 of 3

Small eclectic shower room bathroom in Albuquerque with shaker cabinets, blue cabinets, a one-piece toilet, multi-coloured tiles, terracotta flooring, a pedestal sink, engineered stone worktops, brown floors, white worktops, an enclosed toilet, a single sink, a built in vanity unit and exposed beams.

Photo of a small rural shower room bathroom in Le Havre with open cabinets, a corner shower, a two-piece toilet, blue tiles, ceramic tiles, white walls, terracotta flooring, a vessel sink, wooden worktops, brown floors, a sliding door, beige worktops, a single sink, a built in vanity unit and exposed beams.

This casita was completely renovated from floor to ceiling in preparation of Airbnb short term romantic getaways. The color palette of teal green, blue and white was brought to life with curated antiques that were stripped of their dark stain colors, collected fine linens, fine plaster wall finishes, authentic Turkish rugs, antique and custom light fixtures, original oil paintings and moorish chevron tile and Moroccan pattern choices.

This Paradise Model ATU is extra tall and grand! As you would in you have a couch for lounging, a 6 drawer dresser for clothing, and a seating area and closet that mirrors the kitchen. Quartz countertops waterfall over the side of the cabinets encasing them in stone. The custom kitchen cabinetry is sealed in a clear coat keeping the wood tone light. Black hardware accents with contrast to the light wood. A main-floor bedroom- no crawling in and out of bed. The wallpaper was an owner request; what do you think of their choice?
The bathroom has natural edge Hawaiian mango wood slabs spanning the length of the bump-out: the vanity countertop and the shelf beneath. The entire bump-out-side wall is tiled floor to ceiling with a diamond print pattern. The shower follows the high contrast trend with one white wall and one black wall in matching square pearl finish. The warmth of the terra cotta floor adds earthy warmth that gives life to the wood. 3 wall lights hang down illuminating the vanity, though durning the day, you likely wont need it with the natural light shining in from two perfect angled long windows.
This Paradise model was way customized. The biggest alterations were to remove the loft altogether and have one consistent roofline throughout. We were able to make the kitchen windows a bit taller because there was no loft we had to stay below over the kitchen. This ATU was perfect for an extra tall person. After editing out a loft, we had these big interior walls to work with and although we always have the high-up octagon windows on the interior walls to keep thing light and the flow coming through, we took it a step (or should I say foot) further and made the french pocket doors extra tall. This also made the shower wall tile and shower head extra tall. We added another ceiling fan above the kitchen and when all of those awning windows are opened up, all the hot air goes right up and out.
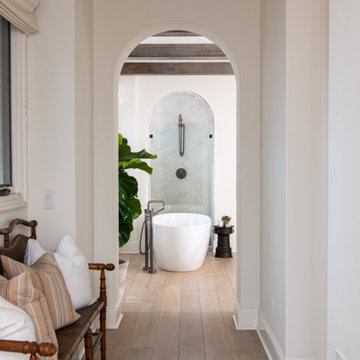
A stunning archway leads into this contemporary and transitional master bath. Oak wood beams panel the ceiling to complete this exquisite space.
Design ideas for a medium sized contemporary ensuite bathroom in Orange County with flat-panel cabinets, brown cabinets, a freestanding bath, a built-in shower, a one-piece toilet, beige tiles, limestone tiles, beige walls, terracotta flooring, a submerged sink, marble worktops, multi-coloured floors, a sliding door, grey worktops, a single sink, a floating vanity unit and exposed beams.
Design ideas for a medium sized contemporary ensuite bathroom in Orange County with flat-panel cabinets, brown cabinets, a freestanding bath, a built-in shower, a one-piece toilet, beige tiles, limestone tiles, beige walls, terracotta flooring, a submerged sink, marble worktops, multi-coloured floors, a sliding door, grey worktops, a single sink, a floating vanity unit and exposed beams.
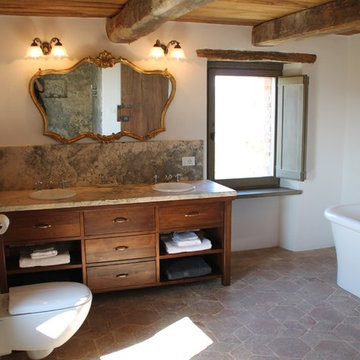
©Marco Carlini
Photo of a medium sized rural bathroom in Other with freestanding cabinets, brown cabinets, a freestanding bath, a wall mounted toilet, terracotta flooring, an integrated sink, marble worktops, double sinks and exposed beams.
Photo of a medium sized rural bathroom in Other with freestanding cabinets, brown cabinets, a freestanding bath, a wall mounted toilet, terracotta flooring, an integrated sink, marble worktops, double sinks and exposed beams.
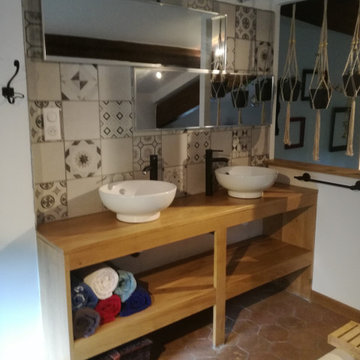
double vasque posée sur un meuble en chêne fait sur mesure
This is an example of a medium sized contemporary bathroom in Lyon with a claw-foot bath, a built-in shower, black and white tiles, terracotta flooring, wooden worktops, multi-coloured floors, double sinks and exposed beams.
This is an example of a medium sized contemporary bathroom in Lyon with a claw-foot bath, a built-in shower, black and white tiles, terracotta flooring, wooden worktops, multi-coloured floors, double sinks and exposed beams.
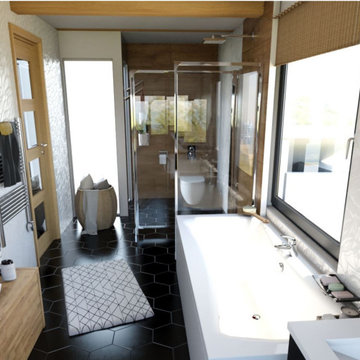
salle de bain de la suite parentale avec baignoire douche et sanitaire. très lumineuse avec de large ouvertures vitrées x robinetrerie intégrée
Large contemporary bathroom in Other with recessed-panel cabinets, a built-in bath, a built-in shower, a wall mounted toilet, white tiles, wood-effect tiles, beige walls, terracotta flooring, a wall-mounted sink, solid surface worktops, black floors, an open shower, white worktops, a single sink, a floating vanity unit, exposed beams and wood walls.
Large contemporary bathroom in Other with recessed-panel cabinets, a built-in bath, a built-in shower, a wall mounted toilet, white tiles, wood-effect tiles, beige walls, terracotta flooring, a wall-mounted sink, solid surface worktops, black floors, an open shower, white worktops, a single sink, a floating vanity unit, exposed beams and wood walls.
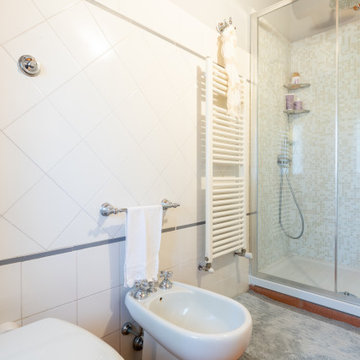
bagno dopo restyling
Expansive mediterranean shower room bathroom in Florence with white cabinets, white tiles, ceramic tiles, white walls, terracotta flooring, marble worktops, orange floors, a sliding door, grey worktops, a single sink, a built in vanity unit and exposed beams.
Expansive mediterranean shower room bathroom in Florence with white cabinets, white tiles, ceramic tiles, white walls, terracotta flooring, marble worktops, orange floors, a sliding door, grey worktops, a single sink, a built in vanity unit and exposed beams.
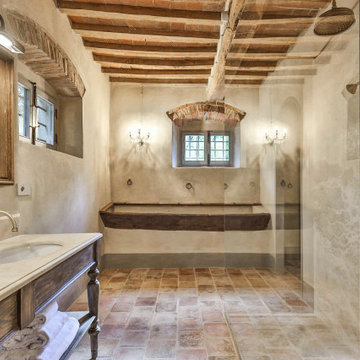
Stanza da bagno con servizi divisi, vecchia mangiatoia mantenuta e doccia con vetro aperta
This is an example of a large shower room bathroom in Florence with distressed cabinets, a double shower, a two-piece toilet, beige tiles, stone slabs, terracotta flooring, a built-in sink, marble worktops, double sinks, a built in vanity unit and exposed beams.
This is an example of a large shower room bathroom in Florence with distressed cabinets, a double shower, a two-piece toilet, beige tiles, stone slabs, terracotta flooring, a built-in sink, marble worktops, double sinks, a built in vanity unit and exposed beams.
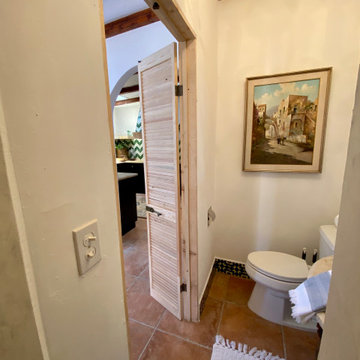
This casita was completely renovated from floor to ceiling in preparation of Airbnb short term romantic getaways. The color palette of teal green, blue and white was brought to life with curated antiques that were stripped of their dark stain colors, collected fine linens, fine plaster wall finishes, authentic Turkish rugs, antique and custom light fixtures, original oil paintings and moorish chevron tile and Moroccan pattern choices.
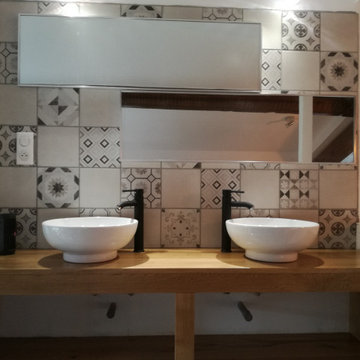
Un meuble vasque fait sur mesure
Design ideas for a medium sized contemporary ensuite bathroom in Lyon with a claw-foot bath, a built-in shower, black and white tiles, white walls, terracotta flooring, a vessel sink, multi-coloured floors, double sinks and exposed beams.
Design ideas for a medium sized contemporary ensuite bathroom in Lyon with a claw-foot bath, a built-in shower, black and white tiles, white walls, terracotta flooring, a vessel sink, multi-coloured floors, double sinks and exposed beams.
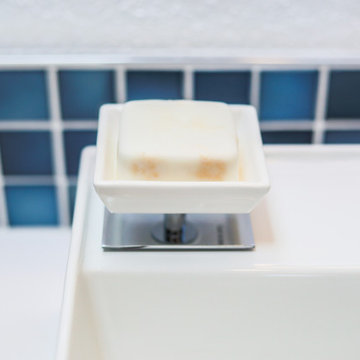
This is an example of a small eclectic shower room bathroom in Albuquerque with shaker cabinets, blue cabinets, a one-piece toilet, multi-coloured tiles, terracotta flooring, a pedestal sink, engineered stone worktops, brown floors, white worktops, an enclosed toilet, a single sink, a built in vanity unit and exposed beams.
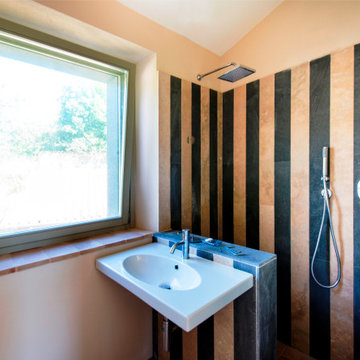
Small farmhouse ensuite bathroom in Other with a two-piece toilet, multi-coloured tiles, marble tiles, multi-coloured walls, terracotta flooring, a wall-mounted sink, an enclosed toilet, a single sink, panelled walls, a built-in bath, pink floors and exposed beams.
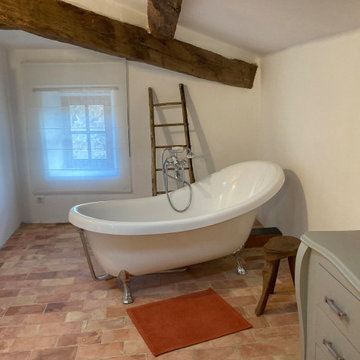
Inspiration for a traditional bathroom in Marseille with a claw-foot bath, terracotta flooring, a built-in sink, wooden worktops, grey worktops, a single sink and exposed beams.
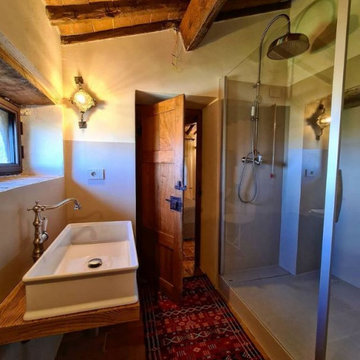
Farmhouse bathroom in Florence with a corner shower, a one-piece toilet, grey walls, terracotta flooring, a vessel sink, red floors, a hinged door, brown worktops, a single sink, a floating vanity unit and exposed beams.
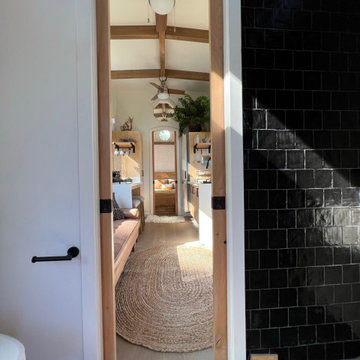
This Paradise Model ATU is extra tall and grand! As you would in you have a couch for lounging, a 6 drawer dresser for clothing, and a seating area and closet that mirrors the kitchen. Quartz countertops waterfall over the side of the cabinets encasing them in stone. The custom kitchen cabinetry is sealed in a clear coat keeping the wood tone light. Black hardware accents with contrast to the light wood. A main-floor bedroom- no crawling in and out of bed. The wallpaper was an owner request; what do you think of their choice?
The bathroom has natural edge Hawaiian mango wood slabs spanning the length of the bump-out: the vanity countertop and the shelf beneath. The entire bump-out-side wall is tiled floor to ceiling with a diamond print pattern. The shower follows the high contrast trend with one white wall and one black wall in matching square pearl finish. The warmth of the terra cotta floor adds earthy warmth that gives life to the wood. 3 wall lights hang down illuminating the vanity, though durning the day, you likely wont need it with the natural light shining in from two perfect angled long windows.
This Paradise model was way customized. The biggest alterations were to remove the loft altogether and have one consistent roofline throughout. We were able to make the kitchen windows a bit taller because there was no loft we had to stay below over the kitchen. This ATU was perfect for an extra tall person. After editing out a loft, we had these big interior walls to work with and although we always have the high-up octagon windows on the interior walls to keep thing light and the flow coming through, we took it a step (or should I say foot) further and made the french pocket doors extra tall. This also made the shower wall tile and shower head extra tall. We added another ceiling fan above the kitchen and when all of those awning windows are opened up, all the hot air goes right up and out.
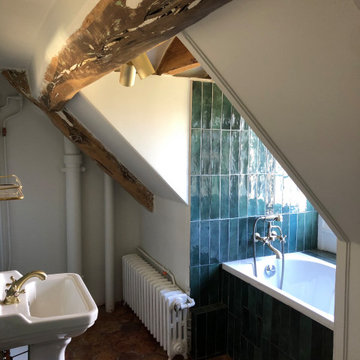
Salle de bain d'appoint dans les combles
Photo of a family bathroom in Paris with a submerged bath, ceramic tiles, white walls, terracotta flooring, a pedestal sink, beige floors, a single sink and exposed beams.
Photo of a family bathroom in Paris with a submerged bath, ceramic tiles, white walls, terracotta flooring, a pedestal sink, beige floors, a single sink and exposed beams.
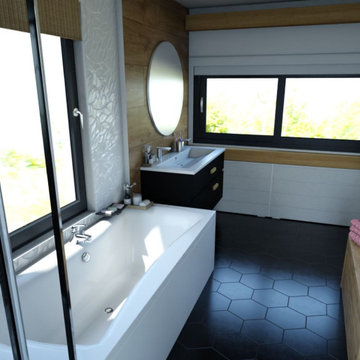
salle de bain de la suite parentale avec baignoire douche et sanitaire. très lumineuse avec de large ouvertures vitrées x robinetrerie intégrée
Inspiration for a large contemporary bathroom in Other with recessed-panel cabinets, a built-in bath, a built-in shower, a wall mounted toilet, white tiles, ceramic tiles, white walls, terracotta flooring, a wall-mounted sink, solid surface worktops, black floors, an open shower, white worktops, a single sink, a floating vanity unit and exposed beams.
Inspiration for a large contemporary bathroom in Other with recessed-panel cabinets, a built-in bath, a built-in shower, a wall mounted toilet, white tiles, ceramic tiles, white walls, terracotta flooring, a wall-mounted sink, solid surface worktops, black floors, an open shower, white worktops, a single sink, a floating vanity unit and exposed beams.

This Paradise Model ATU is extra tall and grand! As you would in you have a couch for lounging, a 6 drawer dresser for clothing, and a seating area and closet that mirrors the kitchen. Quartz countertops waterfall over the side of the cabinets encasing them in stone. The custom kitchen cabinetry is sealed in a clear coat keeping the wood tone light. Black hardware accents with contrast to the light wood. A main-floor bedroom- no crawling in and out of bed. The wallpaper was an owner request; what do you think of their choice?
The bathroom has natural edge Hawaiian mango wood slabs spanning the length of the bump-out: the vanity countertop and the shelf beneath. The entire bump-out-side wall is tiled floor to ceiling with a diamond print pattern. The shower follows the high contrast trend with one white wall and one black wall in matching square pearl finish. The warmth of the terra cotta floor adds earthy warmth that gives life to the wood. 3 wall lights hang down illuminating the vanity, though durning the day, you likely wont need it with the natural light shining in from two perfect angled long windows.
This Paradise model was way customized. The biggest alterations were to remove the loft altogether and have one consistent roofline throughout. We were able to make the kitchen windows a bit taller because there was no loft we had to stay below over the kitchen. This ATU was perfect for an extra tall person. After editing out a loft, we had these big interior walls to work with and although we always have the high-up octagon windows on the interior walls to keep thing light and the flow coming through, we took it a step (or should I say foot) further and made the french pocket doors extra tall. This also made the shower wall tile and shower head extra tall. We added another ceiling fan above the kitchen and when all of those awning windows are opened up, all the hot air goes right up and out.
Bathroom with Terracotta Flooring and Exposed Beams Ideas and Designs
1

 Shelves and shelving units, like ladder shelves, will give you extra space without taking up too much floor space. Also look for wire, wicker or fabric baskets, large and small, to store items under or next to the sink, or even on the wall.
Shelves and shelving units, like ladder shelves, will give you extra space without taking up too much floor space. Also look for wire, wicker or fabric baskets, large and small, to store items under or next to the sink, or even on the wall.  The sink, the mirror, shower and/or bath are the places where you might want the clearest and strongest light. You can use these if you want it to be bright and clear. Otherwise, you might want to look at some soft, ambient lighting in the form of chandeliers, short pendants or wall lamps. You could use accent lighting around your bath in the form to create a tranquil, spa feel, as well.
The sink, the mirror, shower and/or bath are the places where you might want the clearest and strongest light. You can use these if you want it to be bright and clear. Otherwise, you might want to look at some soft, ambient lighting in the form of chandeliers, short pendants or wall lamps. You could use accent lighting around your bath in the form to create a tranquil, spa feel, as well. 