Bathroom with Terrazzo Flooring and a Wall Niche Ideas and Designs
Refine by:
Budget
Sort by:Popular Today
1 - 20 of 304 photos
Item 1 of 3

Large modern ensuite bathroom in Los Angeles with light wood cabinets, double sinks, a floating vanity unit, flat-panel cabinets, a freestanding bath, a built-in shower, pink tiles, ceramic tiles, white walls, terrazzo flooring, a vessel sink, marble worktops, grey floors, an open shower, grey worktops, a wall niche and a wood ceiling.

geometric tile featuring a grid pattern contrasts with the organic nature of the large-aggregate black and white terrazzo flooring at this custom shower

This is an example of a medium sized modern family bathroom in Other with a walk-in shower, multi-coloured tiles, white walls, terrazzo flooring, multi-coloured floors, an open shower, white worktops, a wall niche and a single sink.

This is an example of a large scandinavian ensuite bathroom in San Francisco with shaker cabinets, brown cabinets, a freestanding bath, a built-in shower, a bidet, white tiles, glass tiles, white walls, terrazzo flooring, a submerged sink, engineered stone worktops, grey floors, an open shower, white worktops, a wall niche, double sinks and a built in vanity unit.

This little coastal bathroom is full of fun surprises. The NativeTrails shell vessel sink is our star. The blue toned herringbone shower wall tiles are interesting and lovely. The blues bring out the blue chips in the terrazzo flooring which reminds us of a sandy beach. The half glass panel keeps the room feeling spacious and open when bathing. The herringbone pattern on the beachy wood floating vanity connects to the shower pattern. We get a little bling with the copper mirror and vanity hardware. Fun baskets add a tidy look to the open linen closet. A once dark and generic guest bathroom has been transformed into a bright, welcoming, and beachy space that makes a statement.

Renovated bathroom featuring a floating vanity with custom infinity sink. The 1920s curved ceiling was preserved and finished in Carrerra plaster, adding a bit of sparkle that reflects the natural light.

Elegant free-standing tub with wall mounted tub filler and built-in niche. Engineered quartz waterfall style backsplash.
Inspiration for a medium sized retro ensuite bathroom with flat-panel cabinets, dark wood cabinets, a freestanding bath, a corner shower, a two-piece toilet, white tiles, ceramic tiles, white walls, terrazzo flooring, a submerged sink, engineered stone worktops, beige floors, a hinged door, white worktops, a wall niche, a single sink, a floating vanity unit and a wood ceiling.
Inspiration for a medium sized retro ensuite bathroom with flat-panel cabinets, dark wood cabinets, a freestanding bath, a corner shower, a two-piece toilet, white tiles, ceramic tiles, white walls, terrazzo flooring, a submerged sink, engineered stone worktops, beige floors, a hinged door, white worktops, a wall niche, a single sink, a floating vanity unit and a wood ceiling.

Small traditional ensuite bathroom in Melbourne with flat-panel cabinets, light wood cabinets, a walk-in shower, a wall mounted toilet, white tiles, ceramic tiles, white walls, terrazzo flooring, wooden worktops, an open shower, brown worktops, a wall niche, a single sink, a floating vanity unit and a vaulted ceiling.
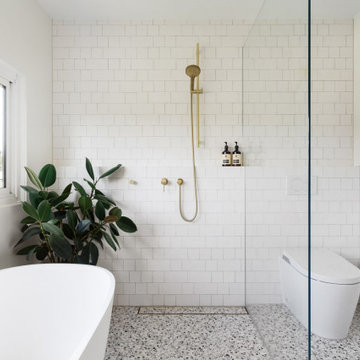
Inspiration for a large beach style ensuite bathroom in Sydney with dark wood cabinets, a freestanding bath, a walk-in shower, a one-piece toilet, white tiles, ceramic tiles, white walls, terrazzo flooring, a built-in sink, wooden worktops, multi-coloured floors, a hinged door, brown worktops, a wall niche, a single sink and a floating vanity unit.
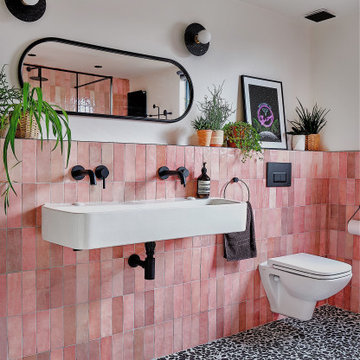
A fun and colourful kids bathroom in a newly built loft extension. A black and white terrazzo floor contrast with vertical pink metro tiles. Black taps and crittall shower screen for the walk in shower. An old reclaimed school trough sink adds character together with a big storage cupboard with Georgian wire glass with fresh display of plants.
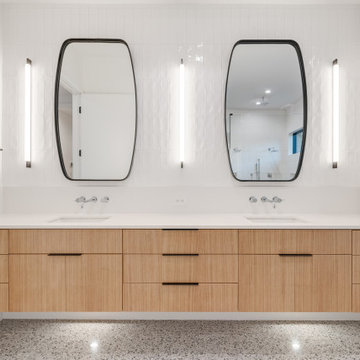
This is an example of a retro ensuite bathroom in Dallas with flat-panel cabinets, brown cabinets, a freestanding bath, a corner shower, a two-piece toilet, white tiles, ceramic tiles, white walls, terrazzo flooring, a submerged sink, engineered stone worktops, grey floors, a hinged door, white worktops, a wall niche, a single sink and a floating vanity unit.
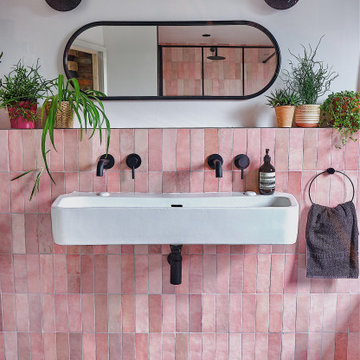
A fun and colourful kids bathroom in a newly built loft extension. A black and white terrazzo floor contrast with vertical pink metro tiles. Black taps and crittall shower screen for the walk in shower. An old reclaimed school trough sink adds character together with a big storage cupboard with Georgian wire glass with fresh display of plants.

Design ideas for a medium sized contemporary family bathroom in London with flat-panel cabinets, white cabinets, a freestanding bath, a walk-in shower, blue tiles, ceramic tiles, terrazzo flooring, a trough sink, solid surface worktops, blue floors, a hinged door, white worktops, a wall niche, a single sink and a floating vanity unit.
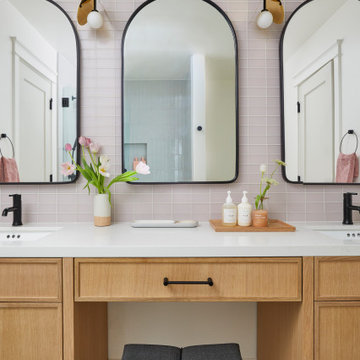
Inspiration for a medium sized scandinavian family bathroom in San Francisco with shaker cabinets, light wood cabinets, an alcove bath, a shower/bath combination, pink tiles, glass tiles, white walls, terrazzo flooring, a submerged sink, engineered stone worktops, white floors, a hinged door, white worktops, a wall niche, double sinks and a built in vanity unit.
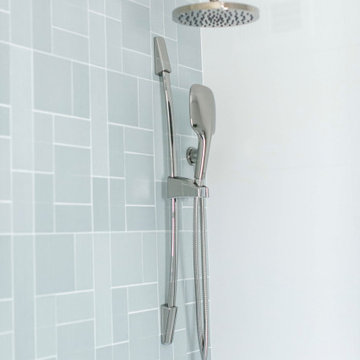
A mid-century home gets a modern, era-appropriate update, resulting in a luxurious and serene ensuite bath.
This is an example of a small midcentury shower room bathroom in Orange County with dark wood cabinets, a walk-in shower, a bidet, green tiles, ceramic tiles, white walls, terrazzo flooring, a pedestal sink, grey floors, an open shower, a wall niche, a single sink and a freestanding vanity unit.
This is an example of a small midcentury shower room bathroom in Orange County with dark wood cabinets, a walk-in shower, a bidet, green tiles, ceramic tiles, white walls, terrazzo flooring, a pedestal sink, grey floors, an open shower, a wall niche, a single sink and a freestanding vanity unit.
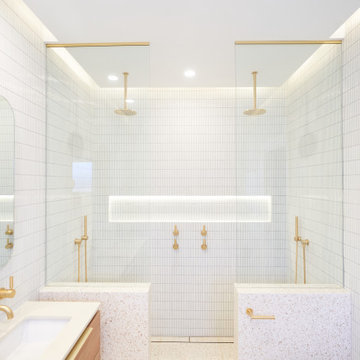
Inspiration for a modern bathroom in Sydney with medium wood cabinets, a freestanding bath, a double shower, white tiles, terrazzo flooring, a submerged sink, beige floors, an open shower, a wall niche, a floating vanity unit and a drop ceiling.
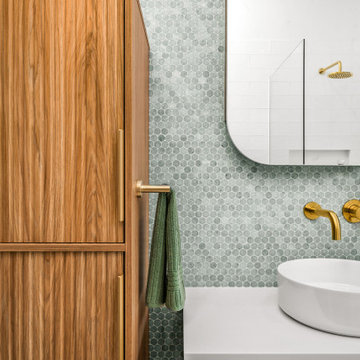
Medium sized beach style family bathroom in Newcastle - Maitland with medium wood cabinets, a freestanding bath, a walk-in shower, a two-piece toilet, white tiles, terrazzo flooring, a vessel sink, beige floors, an open shower, white worktops, a wall niche, a single sink and a floating vanity unit.
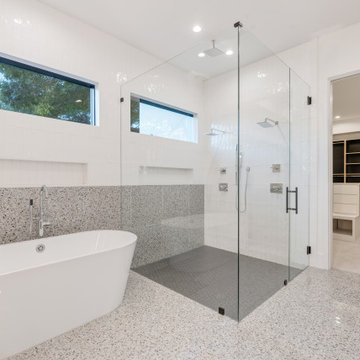
Retro ensuite bathroom in Dallas with flat-panel cabinets, brown cabinets, a freestanding bath, a corner shower, a two-piece toilet, white tiles, ceramic tiles, white walls, terrazzo flooring, a submerged sink, engineered stone worktops, grey floors, a hinged door, white worktops, a wall niche, a single sink and a floating vanity unit.

Eighties bathroom rescue. An apricot basin and corner bath were the height of fashion when this bathroom was built but it's been transformed to a bright modern 21st century space.
A double vanity with timber veneer drawers & grey stone top complement the warm terrazzo tile on the floor. White tiled walls with staggered vertical tile feature wall behind the freestanding bath. The niche above the bath has LED lighting making for a luxurious feel in this large ensuite bathroom.
The room was opened up by removing the walls around the toilet and installing a new double glazed window on the western wall. The door to the attic space is close to the toilet but hidden behind the shower and among the tiles.
A full width wall to the shower extends to hide the in-wall cistern to the toilet.
Black taps and fittings (including the ceiling mounted shower rose under the lowered ceiling) add to the overall style of this room.

Pour ce projet, nos clients souhaitaient personnaliser leur appartement en y apportant de la couleur et le rendre plus fonctionnel. Nous avons donc conçu de nombreuses menuiseries sur mesure et joué avec les couleurs en fonction des espaces.
Dans la pièce de vie, le bleu des niches de la bibliothèque contraste avec les touches orangées de la décoration et fait écho au mur mitoyen.
Côté salle à manger, le module de rangement aux lignes géométriques apporte une touche graphique. L’entrée et la cuisine ont elles aussi droit à leurs menuiseries sur mesure, avec des espaces de rangement fonctionnels et leur banquette pour plus de convivialité. En ce qui concerne les salles de bain, chacun la sienne ! Une dans les tons chauds, l’autre aux tons plus sobres.
Bathroom with Terrazzo Flooring and a Wall Niche Ideas and Designs
1

 Shelves and shelving units, like ladder shelves, will give you extra space without taking up too much floor space. Also look for wire, wicker or fabric baskets, large and small, to store items under or next to the sink, or even on the wall.
Shelves and shelving units, like ladder shelves, will give you extra space without taking up too much floor space. Also look for wire, wicker or fabric baskets, large and small, to store items under or next to the sink, or even on the wall.  The sink, the mirror, shower and/or bath are the places where you might want the clearest and strongest light. You can use these if you want it to be bright and clear. Otherwise, you might want to look at some soft, ambient lighting in the form of chandeliers, short pendants or wall lamps. You could use accent lighting around your bath in the form to create a tranquil, spa feel, as well.
The sink, the mirror, shower and/or bath are the places where you might want the clearest and strongest light. You can use these if you want it to be bright and clear. Otherwise, you might want to look at some soft, ambient lighting in the form of chandeliers, short pendants or wall lamps. You could use accent lighting around your bath in the form to create a tranquil, spa feel, as well. 