Bathroom with Terrazzo Flooring and an Open Shower Ideas and Designs
Refine by:
Budget
Sort by:Popular Today
1 - 20 of 584 photos

This is an example of a medium sized modern family bathroom in Other with a walk-in shower, multi-coloured tiles, white walls, terrazzo flooring, multi-coloured floors, an open shower, white worktops, a wall niche and a single sink.

Brunswick Parlour transforms a Victorian cottage into a hard-working, personalised home for a family of four.
Our clients loved the character of their Brunswick terrace home, but not its inefficient floor plan and poor year-round thermal control. They didn't need more space, they just needed their space to work harder.
The front bedrooms remain largely untouched, retaining their Victorian features and only introducing new cabinetry. Meanwhile, the main bedroom’s previously pokey en suite and wardrobe have been expanded, adorned with custom cabinetry and illuminated via a generous skylight.
At the rear of the house, we reimagined the floor plan to establish shared spaces suited to the family’s lifestyle. Flanked by the dining and living rooms, the kitchen has been reoriented into a more efficient layout and features custom cabinetry that uses every available inch. In the dining room, the Swiss Army Knife of utility cabinets unfolds to reveal a laundry, more custom cabinetry, and a craft station with a retractable desk. Beautiful materiality throughout infuses the home with warmth and personality, featuring Blackbutt timber flooring and cabinetry, and selective pops of green and pink tones.
The house now works hard in a thermal sense too. Insulation and glazing were updated to best practice standard, and we’ve introduced several temperature control tools. Hydronic heating installed throughout the house is complemented by an evaporative cooling system and operable skylight.
The result is a lush, tactile home that increases the effectiveness of every existing inch to enhance daily life for our clients, proving that good design doesn’t need to add space to add value.

This is an example of a large scandinavian ensuite bathroom in San Francisco with shaker cabinets, brown cabinets, a freestanding bath, a built-in shower, a bidet, white tiles, glass tiles, white walls, terrazzo flooring, a submerged sink, engineered stone worktops, grey floors, an open shower, white worktops, a wall niche, double sinks and a built in vanity unit.

A modern bathroom with a mid-century influence
This is an example of a large contemporary ensuite bathroom in London with light wood cabinets, a freestanding bath, a walk-in shower, black and white tiles, cement tiles, terrazzo flooring, a vessel sink, marble worktops, an open shower, multi-coloured worktops, grey walls, grey floors and flat-panel cabinets.
This is an example of a large contemporary ensuite bathroom in London with light wood cabinets, a freestanding bath, a walk-in shower, black and white tiles, cement tiles, terrazzo flooring, a vessel sink, marble worktops, an open shower, multi-coloured worktops, grey walls, grey floors and flat-panel cabinets.

Thomas Leclerc
Design ideas for a medium sized scandinavian ensuite bathroom in Paris with light wood cabinets, blue tiles, white walls, a vessel sink, wooden worktops, multi-coloured floors, an open shower, a submerged bath, a built-in shower, terracotta tiles, terrazzo flooring, brown worktops and flat-panel cabinets.
Design ideas for a medium sized scandinavian ensuite bathroom in Paris with light wood cabinets, blue tiles, white walls, a vessel sink, wooden worktops, multi-coloured floors, an open shower, a submerged bath, a built-in shower, terracotta tiles, terrazzo flooring, brown worktops and flat-panel cabinets.
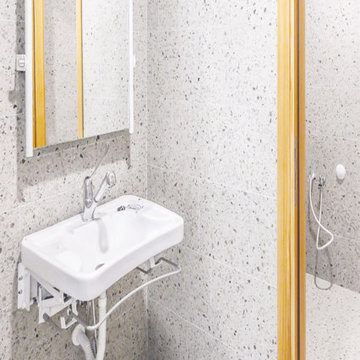
Agglotech’s Venetian terrazzo was a featured contribution to construction, in Pozza di Fassa. Agglotech provided a personalized color of terrazzo, Custom REG1271, a variation of our traditional marble-cement terrazzo but with aggregate of dolomite stone in place of the marble chips typically used.

Renovated bathroom featuring a floating vanity with custom infinity sink. The 1920s curved ceiling was preserved and finished in Carrerra plaster, adding a bit of sparkle that reflects the natural light.

A fun and colourful kids bathroom in a newly built loft extension. A black and white terrazzo floor contrast with vertical pink metro tiles. Black taps and crittall shower screen for the walk in shower. An old reclaimed school trough sink adds character together with a big storage cupboard with Georgian wire glass with fresh display of plants.

Small traditional ensuite bathroom in Melbourne with flat-panel cabinets, light wood cabinets, a walk-in shower, a wall mounted toilet, white tiles, ceramic tiles, white walls, terrazzo flooring, wooden worktops, an open shower, brown worktops, a wall niche, a single sink, a floating vanity unit and a vaulted ceiling.
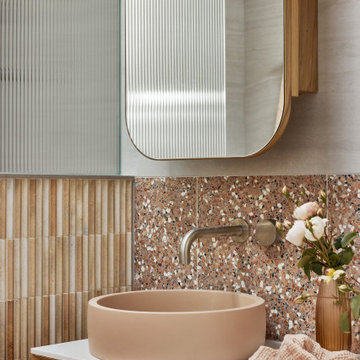
Design ideas for a medium sized midcentury ensuite wet room bathroom in Sydney with medium wood cabinets, beige tiles, ceramic tiles, terrazzo flooring, pink floors, an open shower and double sinks.

Lisa Rossman, co-owner of Huntington Beach design firm LL Design Co, reached out to us right after our launch in March 2020. She needed tile options for her client—a local homeowner embarking on an ambitious, complete master suite remodel.
We were delighted to connect with Rossman and rushed to send over a few of our favorite samples, so her client had some chic and sustainable tiles to choose from.
Her client went back and forth on which tile sample to select, but eventually landed on the stylish STELLA 5-Flower tile in the colorway Fog on our recycled 12x12 Polar Ice Terrazzo. One of the added benefits of this tile—and all LIVDEN tiles for that matter—is its tile body type. LL Design Co’s client selected the STELLA tile on our 12x12 Polar Ice Terrazzo, which is made from recycled materials and produced by manufacturers committed to preserving our planet’s resources.
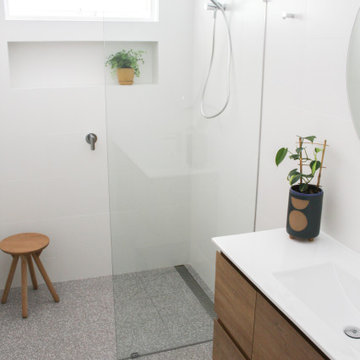
Walk In Shower, OTB Bathrooms, On the Ball Bathrooms, Terrazzo Bathroom Floor, Matte White Walls and Terrazzo Floor, LED Mirror, Terrazzo Bathroom Tiles
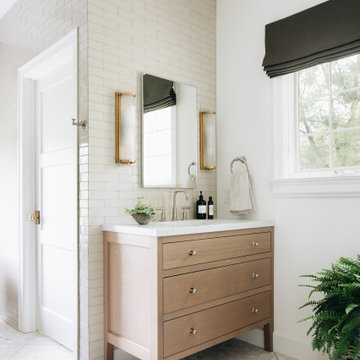
Classic ensuite bathroom in Grand Rapids with recessed-panel cabinets, light wood cabinets, a freestanding bath, an alcove shower, white tiles, ceramic tiles, white walls, terrazzo flooring, a submerged sink, quartz worktops, white floors, an open shower, white worktops, double sinks and a freestanding vanity unit.
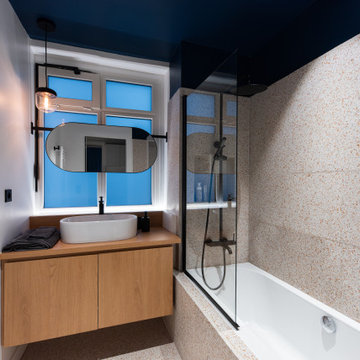
Photo of a medium sized contemporary shower room bathroom in Paris with flat-panel cabinets, beige cabinets, an alcove bath, a shower/bath combination, multi-coloured tiles, white walls, terrazzo flooring, a vessel sink, multi-coloured floors, an open shower and beige worktops.

Downstairs master bathroom.
The Owners lives are uplifted daily by the beautiful, uncluttered and highly functional spaces that flow effortlessly from one to the next. They can now connect to the natural environment more freely and strongly, and their family relationships are enhanced by both the ease of being and operating together in the social spaces and the increased independence of the private ones.

Photo of a large contemporary ensuite bathroom in Paris with brown cabinets, beige tiles, terrazzo flooring, a built-in sink, beige floors, an open shower and double sinks.
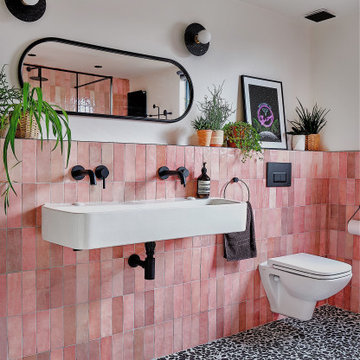
A fun and colourful kids bathroom in a newly built loft extension. A black and white terrazzo floor contrast with vertical pink metro tiles. Black taps and crittall shower screen for the walk in shower. An old reclaimed school trough sink adds character together with a big storage cupboard with Georgian wire glass with fresh display of plants.
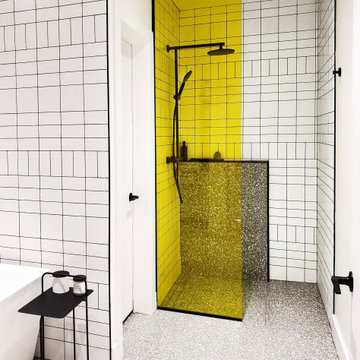
black and white graphic white tiles black grout. funky yellow colored shower glass. black hardware fixtures.
Photo of a medium sized modern ensuite bathroom in Montreal with a freestanding bath, a built-in shower, white walls, terrazzo flooring, grey floors and an open shower.
Photo of a medium sized modern ensuite bathroom in Montreal with a freestanding bath, a built-in shower, white walls, terrazzo flooring, grey floors and an open shower.
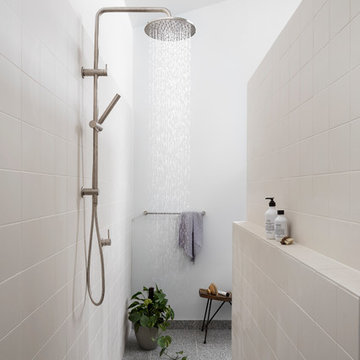
Dylan Lark - Photographer
Large contemporary bathroom in Melbourne with terrazzo flooring, an open shower, a built-in shower, beige tiles, white walls and grey floors.
Large contemporary bathroom in Melbourne with terrazzo flooring, an open shower, a built-in shower, beige tiles, white walls and grey floors.

Rénovation complète d'un appartement haussmmannien de 70m2 dans le 14ème arr. de Paris. Les espaces ont été repensés pour créer une grande pièce de vie regroupant la cuisine, la salle à manger et le salon. Les espaces sont sobres et colorés. Pour optimiser les rangements et mettre en valeur les volumes, le mobilier est sur mesure, il s'intègre parfaitement au style de l'appartement haussmannien.
Bathroom with Terrazzo Flooring and an Open Shower Ideas and Designs
1

 Shelves and shelving units, like ladder shelves, will give you extra space without taking up too much floor space. Also look for wire, wicker or fabric baskets, large and small, to store items under or next to the sink, or even on the wall.
Shelves and shelving units, like ladder shelves, will give you extra space without taking up too much floor space. Also look for wire, wicker or fabric baskets, large and small, to store items under or next to the sink, or even on the wall.  The sink, the mirror, shower and/or bath are the places where you might want the clearest and strongest light. You can use these if you want it to be bright and clear. Otherwise, you might want to look at some soft, ambient lighting in the form of chandeliers, short pendants or wall lamps. You could use accent lighting around your bath in the form to create a tranquil, spa feel, as well.
The sink, the mirror, shower and/or bath are the places where you might want the clearest and strongest light. You can use these if you want it to be bright and clear. Otherwise, you might want to look at some soft, ambient lighting in the form of chandeliers, short pendants or wall lamps. You could use accent lighting around your bath in the form to create a tranquil, spa feel, as well. 