Bathroom with Pink Tiles and Terrazzo Flooring Ideas and Designs
Refine by:
Budget
Sort by:Popular Today
1 - 20 of 95 photos
Item 1 of 3

Large modern ensuite bathroom in Los Angeles with light wood cabinets, double sinks, a floating vanity unit, flat-panel cabinets, a freestanding bath, a built-in shower, pink tiles, ceramic tiles, white walls, terrazzo flooring, a vessel sink, marble worktops, grey floors, an open shower, grey worktops, a wall niche and a wood ceiling.

Brunswick Parlour transforms a Victorian cottage into a hard-working, personalised home for a family of four.
Our clients loved the character of their Brunswick terrace home, but not its inefficient floor plan and poor year-round thermal control. They didn't need more space, they just needed their space to work harder.
The front bedrooms remain largely untouched, retaining their Victorian features and only introducing new cabinetry. Meanwhile, the main bedroom’s previously pokey en suite and wardrobe have been expanded, adorned with custom cabinetry and illuminated via a generous skylight.
At the rear of the house, we reimagined the floor plan to establish shared spaces suited to the family’s lifestyle. Flanked by the dining and living rooms, the kitchen has been reoriented into a more efficient layout and features custom cabinetry that uses every available inch. In the dining room, the Swiss Army Knife of utility cabinets unfolds to reveal a laundry, more custom cabinetry, and a craft station with a retractable desk. Beautiful materiality throughout infuses the home with warmth and personality, featuring Blackbutt timber flooring and cabinetry, and selective pops of green and pink tones.
The house now works hard in a thermal sense too. Insulation and glazing were updated to best practice standard, and we’ve introduced several temperature control tools. Hydronic heating installed throughout the house is complemented by an evaporative cooling system and operable skylight.
The result is a lush, tactile home that increases the effectiveness of every existing inch to enhance daily life for our clients, proving that good design doesn’t need to add space to add value.

A fun and colourful kids bathroom in a newly built loft extension. A black and white terrazzo floor contrast with vertical pink metro tiles. Black taps and crittall shower screen for the walk in shower. An old reclaimed school trough sink adds character together with a big storage cupboard with Georgian wire glass with fresh display of plants.

Photo of a medium sized modern bathroom in Other with beaded cabinets, a freestanding bath, a walk-in shower, pink tiles, white walls, terrazzo flooring, a submerged sink, multi-coloured floors, an open shower, white worktops, a wall niche, a single sink and a floating vanity unit.

This is an example of a medium sized scandi family bathroom in San Francisco with shaker cabinets, light wood cabinets, an alcove bath, a shower/bath combination, pink tiles, glass tiles, white walls, terrazzo flooring, a submerged sink, engineered stone worktops, white floors, a hinged door, white worktops, a wall niche, double sinks and a built in vanity unit.

This is an example of a medium sized scandi ensuite bathroom in Sydney with a freestanding bath, a walk-in shower, a two-piece toilet, pink tiles, ceramic tiles, terrazzo flooring, a wall-mounted sink, multi-coloured floors, an open shower, a single sink, a floating vanity unit, medium wood cabinets, pink walls, wooden worktops and brown worktops.
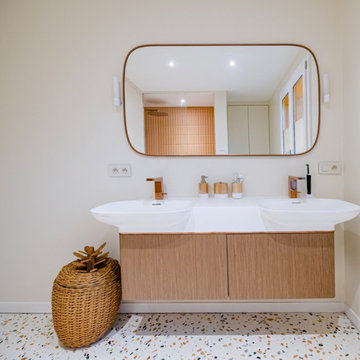
Salle de bain de la suite parentale
Contemporary bathroom in Lyon with beaded cabinets, a wall mounted toilet, pink tiles, glass tiles, beige walls, wooden worktops, multi-coloured floors, a sliding door, an enclosed toilet, double sinks, a built in vanity unit, a built-in shower, terrazzo flooring and a wall-mounted sink.
Contemporary bathroom in Lyon with beaded cabinets, a wall mounted toilet, pink tiles, glass tiles, beige walls, wooden worktops, multi-coloured floors, a sliding door, an enclosed toilet, double sinks, a built in vanity unit, a built-in shower, terrazzo flooring and a wall-mounted sink.

Pour ce projet, nos clients souhaitaient personnaliser leur appartement en y apportant de la couleur et le rendre plus fonctionnel. Nous avons donc conçu de nombreuses menuiseries sur mesure et joué avec les couleurs en fonction des espaces.
Dans la pièce de vie, le bleu des niches de la bibliothèque contraste avec les touches orangées de la décoration et fait écho au mur mitoyen.
Côté salle à manger, le module de rangement aux lignes géométriques apporte une touche graphique. L’entrée et la cuisine ont elles aussi droit à leurs menuiseries sur mesure, avec des espaces de rangement fonctionnels et leur banquette pour plus de convivialité. En ce qui concerne les salles de bain, chacun la sienne ! Une dans les tons chauds, l’autre aux tons plus sobres.
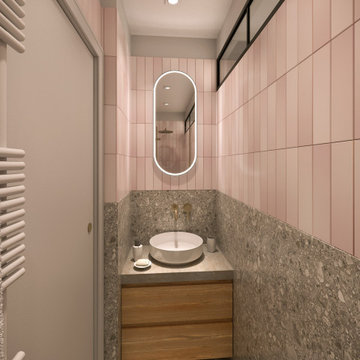
Design ideas for a medium sized contemporary grey and pink ensuite bathroom in Nice with flat-panel cabinets, light wood cabinets, a built-in shower, pink tiles, ceramic tiles, pink walls, terrazzo flooring, a vessel sink, grey floors, an open shower, grey worktops, double sinks and a built in vanity unit.

Inspiration for a medium sized scandi ensuite bathroom in Sydney with a freestanding bath, a walk-in shower, a two-piece toilet, pink tiles, ceramic tiles, pink walls, terrazzo flooring, a wall-mounted sink, multi-coloured floors, an open shower, a single sink, a floating vanity unit, medium wood cabinets, wooden worktops and brown worktops.

Weather House is a bespoke home for a young, nature-loving family on a quintessentially compact Northcote block.
Our clients Claire and Brent cherished the character of their century-old worker's cottage but required more considered space and flexibility in their home. Claire and Brent are camping enthusiasts, and in response their house is a love letter to the outdoors: a rich, durable environment infused with the grounded ambience of being in nature.
From the street, the dark cladding of the sensitive rear extension echoes the existing cottage!s roofline, becoming a subtle shadow of the original house in both form and tone. As you move through the home, the double-height extension invites the climate and native landscaping inside at every turn. The light-bathed lounge, dining room and kitchen are anchored around, and seamlessly connected to, a versatile outdoor living area. A double-sided fireplace embedded into the house’s rear wall brings warmth and ambience to the lounge, and inspires a campfire atmosphere in the back yard.
Championing tactility and durability, the material palette features polished concrete floors, blackbutt timber joinery and concrete brick walls. Peach and sage tones are employed as accents throughout the lower level, and amplified upstairs where sage forms the tonal base for the moody main bedroom. An adjacent private deck creates an additional tether to the outdoors, and houses planters and trellises that will decorate the home’s exterior with greenery.
From the tactile and textured finishes of the interior to the surrounding Australian native garden that you just want to touch, the house encapsulates the feeling of being part of the outdoors; like Claire and Brent are camping at home. It is a tribute to Mother Nature, Weather House’s muse.

A fun and colourful kids bathroom in a newly built loft extension. A black and white terrazzo floor contrast with vertical pink metro tiles. Black taps and crittall shower screen for the walk in shower. An old reclaimed school trough sink adds character together with a big storage cupboard with Georgian wire glass with fresh display of plants.
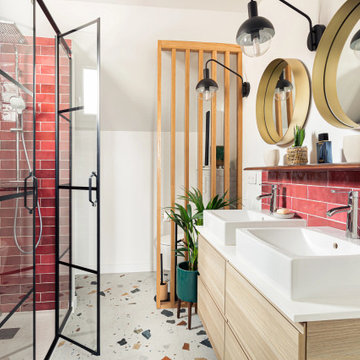
Salle de bains joyeuse, aux couleurs chaudes. Le sol terrazzo donne une note vintage et tendance à cette pièce d'eau.
Design ideas for a bohemian bathroom in Paris with a built-in shower, pink tiles, ceramic tiles, terrazzo flooring, a built-in sink, a hinged door and double sinks.
Design ideas for a bohemian bathroom in Paris with a built-in shower, pink tiles, ceramic tiles, terrazzo flooring, a built-in sink, a hinged door and double sinks.

Small contemporary shower room bathroom in Melbourne with light wood cabinets, pink tiles, ceramic tiles, wooden worktops, a hinged door, a shower bench, a single sink, a floating vanity unit, flat-panel cabinets, a built-in shower, white walls, terrazzo flooring, a vessel sink, multi-coloured floors and brown worktops.

Un air de boudoir pour cet espace, entre rangements aux boutons en laiton, et la niche qui accueille son miroir doré sur fond de mosaïque rose ! Beaucoup de détails qui font la différence !

Design ideas for a medium sized scandi family bathroom in San Francisco with shaker cabinets, light wood cabinets, an alcove bath, a shower/bath combination, pink tiles, glass tiles, white walls, terrazzo flooring, a submerged sink, engineered stone worktops, white floors, a hinged door, white worktops, a wall niche, double sinks and a built in vanity unit.

Small bohemian shower room bathroom in Hamburg with distressed cabinets, a built-in shower, a wall mounted toilet, pink tiles, ceramic tiles, multi-coloured walls, terrazzo flooring, a vessel sink, tiled worktops, grey floors, a sliding door, pink worktops, a single sink, a freestanding vanity unit, a wallpapered ceiling and wallpapered walls.
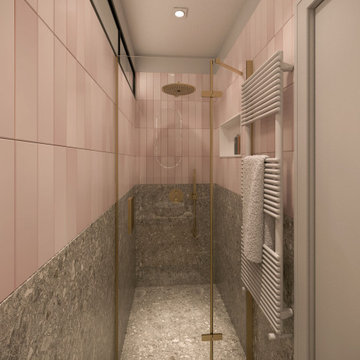
Photo of a medium sized contemporary grey and pink ensuite bathroom in Nice with flat-panel cabinets, light wood cabinets, a built-in shower, pink tiles, ceramic tiles, pink walls, terrazzo flooring, a vessel sink, grey floors, an open shower, grey worktops, double sinks and a built in vanity unit.
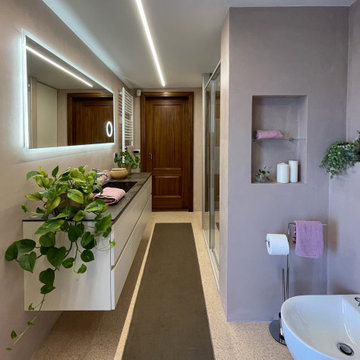
This is an example of a medium sized contemporary shower room bathroom in Other with flat-panel cabinets, white cabinets, a two-piece toilet, pink tiles, pink walls, terrazzo flooring, solid surface worktops, pink floors, brown worktops, a single sink and a floating vanity unit.
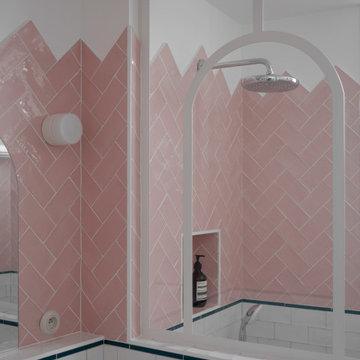
Rénovation totale d'une salle de bain en salle d'eau
Small modern shower room bathroom in Paris with beaded cabinets, beige cabinets, a built-in shower, pink tiles, porcelain tiles, pink walls, terrazzo flooring, a built-in sink, laminate worktops, pink floors, white worktops, a single sink and a floating vanity unit.
Small modern shower room bathroom in Paris with beaded cabinets, beige cabinets, a built-in shower, pink tiles, porcelain tiles, pink walls, terrazzo flooring, a built-in sink, laminate worktops, pink floors, white worktops, a single sink and a floating vanity unit.
Bathroom with Pink Tiles and Terrazzo Flooring Ideas and Designs
1

 Shelves and shelving units, like ladder shelves, will give you extra space without taking up too much floor space. Also look for wire, wicker or fabric baskets, large and small, to store items under or next to the sink, or even on the wall.
Shelves and shelving units, like ladder shelves, will give you extra space without taking up too much floor space. Also look for wire, wicker or fabric baskets, large and small, to store items under or next to the sink, or even on the wall.  The sink, the mirror, shower and/or bath are the places where you might want the clearest and strongest light. You can use these if you want it to be bright and clear. Otherwise, you might want to look at some soft, ambient lighting in the form of chandeliers, short pendants or wall lamps. You could use accent lighting around your bath in the form to create a tranquil, spa feel, as well.
The sink, the mirror, shower and/or bath are the places where you might want the clearest and strongest light. You can use these if you want it to be bright and clear. Otherwise, you might want to look at some soft, ambient lighting in the form of chandeliers, short pendants or wall lamps. You could use accent lighting around your bath in the form to create a tranquil, spa feel, as well. 