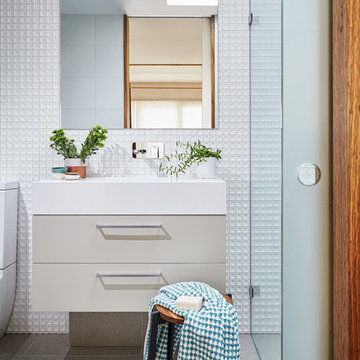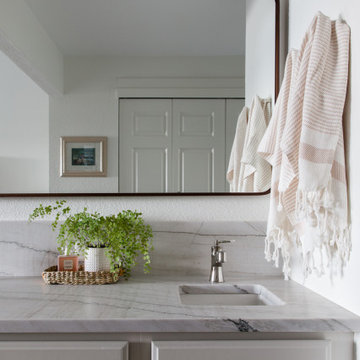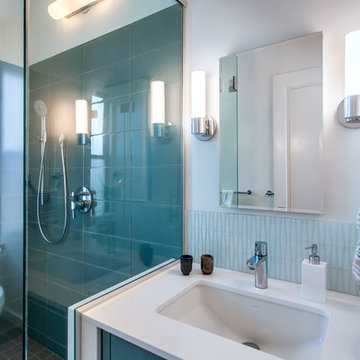Bathroom with Beige Cabinets and Turquoise Cabinets Ideas and Designs
Refine by:
Budget
Sort by:Popular Today
1 - 20 of 20,091 photos
Item 1 of 3

Traditional ensuite bathroom in London with recessed-panel cabinets, beige cabinets, a built-in bath, a corner shower, beige tiles, porcelain tiles, beige walls, porcelain flooring, a built-in sink, marble worktops, beige floors, a hinged door, white worktops, an enclosed toilet, double sinks and a built in vanity unit.

A historic London townhouse, redesigned by Rose Narmani Interiors.
Inspiration for a large contemporary ensuite bathroom in London with flat-panel cabinets, beige cabinets, a built-in bath, a built-in shower, a one-piece toilet, beige tiles, grey walls, marble flooring, a built-in sink, marble worktops, grey floors, a sliding door, grey worktops, a feature wall, double sinks and a built in vanity unit.
Inspiration for a large contemporary ensuite bathroom in London with flat-panel cabinets, beige cabinets, a built-in bath, a built-in shower, a one-piece toilet, beige tiles, grey walls, marble flooring, a built-in sink, marble worktops, grey floors, a sliding door, grey worktops, a feature wall, double sinks and a built in vanity unit.

Small contemporary grey and cream ensuite bathroom in London with flat-panel cabinets, beige cabinets, a built-in bath, a wall mounted toilet, brown tiles, stone tiles, multi-coloured walls, ceramic flooring, a vessel sink, brown floors, a feature wall, a single sink, a floating vanity unit and a drop ceiling.

Bathroom
Photo of a small contemporary cream and black family bathroom in London with beige cabinets, a built-in bath, a built-in shower, a wall mounted toilet, beige tiles, ceramic tiles, beige walls, ceramic flooring, black floors, feature lighting, a single sink and a built in vanity unit.
Photo of a small contemporary cream and black family bathroom in London with beige cabinets, a built-in bath, a built-in shower, a wall mounted toilet, beige tiles, ceramic tiles, beige walls, ceramic flooring, black floors, feature lighting, a single sink and a built in vanity unit.

When we were asked by our clients to help fully overhaul this grade II listed property. We knew we needed to consider the spaces for modern day living and make it as open and light and airy as possible. There were a few specifics from our client, but on the whole we were left to the design the main brief being modern country with colour and pattern. There were some challenges along the way as the house is octagonal in shape and some rooms, especially the principal ensuite were quite a challenge.

Photo of a medium sized classic family bathroom in London with beige cabinets, a walk-in shower, a one-piece toilet, blue tiles, porcelain tiles, beige walls, porcelain flooring, blue floors, an open shower, a single sink and a floating vanity unit.

Contemporary style bathroom of modern family residence in Marrakech, Morocco.
Medium sized contemporary ensuite bathroom in Other with open cabinets, beige cabinets, a built-in bath, a walk-in shower, beige tiles, stone tiles, beige walls, marble flooring, a trough sink, marble worktops, beige floors, an open shower, beige worktops, double sinks and a built in vanity unit.
Medium sized contemporary ensuite bathroom in Other with open cabinets, beige cabinets, a built-in bath, a walk-in shower, beige tiles, stone tiles, beige walls, marble flooring, a trough sink, marble worktops, beige floors, an open shower, beige worktops, double sinks and a built in vanity unit.

Jonathon Tabensky
This is an example of a small contemporary shower room bathroom in Melbourne with beige cabinets, porcelain tiles, white walls, solid surface worktops, flat-panel cabinets, a built-in shower and an integrated sink.
This is an example of a small contemporary shower room bathroom in Melbourne with beige cabinets, porcelain tiles, white walls, solid surface worktops, flat-panel cabinets, a built-in shower and an integrated sink.

This Condo has been in the family since it was first built. And it was in desperate need of being renovated. The kitchen was isolated from the rest of the condo. The laundry space was an old pantry that was converted. We needed to open up the kitchen to living space to make the space feel larger. By changing the entrance to the first guest bedroom and turn in a den with a wonderful walk in owners closet.
Then we removed the old owners closet, adding that space to the guest bath to allow us to make the shower bigger. In addition giving the vanity more space.
The rest of the condo was updated. The master bath again was tight, but by removing walls and changing door swings we were able to make it functional and beautiful all that the same time.

transitional bathroom renovation
This is an example of a medium sized traditional ensuite bathroom in Seattle with beige cabinets, quartz worktops, double sinks and a built in vanity unit.
This is an example of a medium sized traditional ensuite bathroom in Seattle with beige cabinets, quartz worktops, double sinks and a built in vanity unit.

Rebecca Westover
Medium sized classic ensuite bathroom in Salt Lake City with recessed-panel cabinets, beige cabinets, white tiles, white walls, white floors, white worktops, marble tiles, marble flooring, an integrated sink and marble worktops.
Medium sized classic ensuite bathroom in Salt Lake City with recessed-panel cabinets, beige cabinets, white tiles, white walls, white floors, white worktops, marble tiles, marble flooring, an integrated sink and marble worktops.

William Quarles
Inspiration for a large classic ensuite bathroom in Charleston with recessed-panel cabinets, a freestanding bath, a corner shower, stone tiles, grey tiles, beige walls, porcelain flooring, beige floors, a hinged door, a vessel sink, beige cabinets and feature lighting.
Inspiration for a large classic ensuite bathroom in Charleston with recessed-panel cabinets, a freestanding bath, a corner shower, stone tiles, grey tiles, beige walls, porcelain flooring, beige floors, a hinged door, a vessel sink, beige cabinets and feature lighting.

Design ideas for a contemporary bathroom in New York with flat-panel cabinets, beige cabinets, an alcove shower, grey tiles, a submerged sink, white floors, a hinged door, white worktops, double sinks and a built in vanity unit.

Custom designed bathroom with waterfall mosaic tile detail, lighted medicine cabinets, light washed wood vanity, quartz countertops and gunmetal gray plumbing fixtures.

Photo of a small classic grey and teal shower room bathroom in Atlanta with recessed-panel cabinets, turquoise cabinets, an alcove bath, a shower/bath combination, a two-piece toilet, white tiles, ceramic tiles, white walls, mosaic tile flooring, a submerged sink, engineered stone worktops, white floors, a hinged door, white worktops, a feature wall, double sinks and a built in vanity unit.

Family bathroom with oak vanity, walk-in shower and freestanding tub with large format grey tiles.
Inspiration for a modern ensuite bathroom in Melbourne with beige cabinets, a freestanding bath, a walk-in shower, grey tiles, porcelain tiles, grey walls, porcelain flooring, engineered stone worktops, an open shower, a wall niche and a floating vanity unit.
Inspiration for a modern ensuite bathroom in Melbourne with beige cabinets, a freestanding bath, a walk-in shower, grey tiles, porcelain tiles, grey walls, porcelain flooring, engineered stone worktops, an open shower, a wall niche and a floating vanity unit.

Remodeler: Michels Homes
Interior Design: Jami Ludens, Studio M Interiors
Cabinetry Design: Megan Dent, Studio M Kitchen and Bath
Photography: Scott Amundson Photography

Ingmar Kurth, Frankfurt am Main
Design ideas for a medium sized contemporary shower room bathroom in Frankfurt with turquoise cabinets, a walk-in shower, grey walls, concrete flooring, a trough sink, grey floors, an open shower, white worktops and flat-panel cabinets.
Design ideas for a medium sized contemporary shower room bathroom in Frankfurt with turquoise cabinets, a walk-in shower, grey walls, concrete flooring, a trough sink, grey floors, an open shower, white worktops and flat-panel cabinets.

Raeford Dwyer Photography
Medium sized modern ensuite bathroom in New York with flat-panel cabinets, turquoise cabinets, a built-in shower, a one-piece toilet, blue tiles, glass tiles, white walls, porcelain flooring, a submerged sink and engineered stone worktops.
Medium sized modern ensuite bathroom in New York with flat-panel cabinets, turquoise cabinets, a built-in shower, a one-piece toilet, blue tiles, glass tiles, white walls, porcelain flooring, a submerged sink and engineered stone worktops.

Everyone dreams of a luxurious bathroom. But a bath with an enviable city and water view? That’s almost beyond expectation. But this primary bath delivers that and more. The introduction to this oasis is through a reeded glass pocket door, obscuring the actual contents of the room, but allowing an abundance of natural light to lure you in. Upon entering, you’re struck by the expansiveness of the relatively modest footprint. This is attributed to the judicious use of only three materials: slatted wood panels; marble; and glass. Resisting the temptation to add multiple finishes creates a voluminous effect. Slats of rift-cut white oak in a natural finish were custom fabricated into vanity doors and wall panels. The pattern mimics the reeded glass on the entry door. On the floating vanity, the doors have a beveled top edge, thus eliminating the distraction of hardware. Marble is lavished on the floor; the shower enclosure; the tub deck and surround; as well as the custom 6” thick mitered countertop with integral sinks and backsplash. The glass shower door and end wall allows straight sight lines to that all-important view. Tri-view mirrors interspersed with LED lighting prove that medicine cabinets can still be stylish.
This project was done in collaboration with Sarah Witkin, AIA of Bilotta Architecture and Michelle Pereira of Innato Interiors LLC. Photography by Stefan Radtke.
Bathroom with Beige Cabinets and Turquoise Cabinets Ideas and Designs
1

 Shelves and shelving units, like ladder shelves, will give you extra space without taking up too much floor space. Also look for wire, wicker or fabric baskets, large and small, to store items under or next to the sink, or even on the wall.
Shelves and shelving units, like ladder shelves, will give you extra space without taking up too much floor space. Also look for wire, wicker or fabric baskets, large and small, to store items under or next to the sink, or even on the wall.  The sink, the mirror, shower and/or bath are the places where you might want the clearest and strongest light. You can use these if you want it to be bright and clear. Otherwise, you might want to look at some soft, ambient lighting in the form of chandeliers, short pendants or wall lamps. You could use accent lighting around your bath in the form to create a tranquil, spa feel, as well.
The sink, the mirror, shower and/or bath are the places where you might want the clearest and strongest light. You can use these if you want it to be bright and clear. Otherwise, you might want to look at some soft, ambient lighting in the form of chandeliers, short pendants or wall lamps. You could use accent lighting around your bath in the form to create a tranquil, spa feel, as well. 