Bathroom with Turquoise Cabinets and Grey Walls Ideas and Designs
Refine by:
Budget
Sort by:Popular Today
1 - 20 of 183 photos
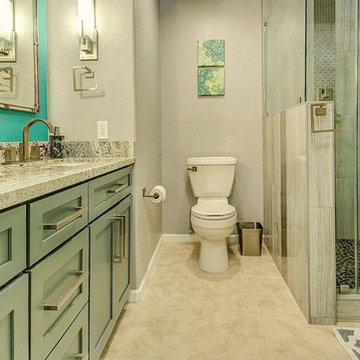
What a dreamy transformation of a dull kitchen and drab guest bathroom!
The guest bathroom was also gutted and reinvented! We tore out the old shower, and built a larger, walk-in shower with a curb. Our clients sought after a relaxing spa-like feel in their bathroom. Pebble tile, green tinted glass, and waterfall features in the shower highlight the spa feel. New Medallion cabinets with an Islander Sheer finish, embrace a feeling of tranquility. Pure serenity.
Are you thinking about remodeling your kitchen and bathroom? We offer complimentary design consultations! Call us today to schedule yours!
602-428-6112
www.CustomCreativeRemodeling.com

Countertop: Curava | Seaglass and Quartz | Color: Element
Cabinet: J&J Exclusive Amish Kemp Cabinetry | Color: Surf Green
Shower Walls: Topcu | Naima Stone
Shower Accent: Elysium | Watercolor Green
Shower Floor: Stone Mosaics | Pebble Tile | Green & White Shaved
Hardware: Top Knobs | Modern Metro | Brushed Nickel
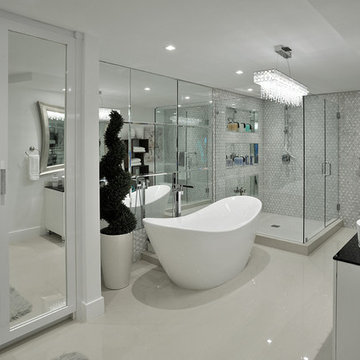
Contemporary bathroom in white and grey with a freestanding soaking tub.
This is an example of a large contemporary ensuite bathroom in Miami with a freestanding bath, a corner shower, grey walls, a vessel sink, white floors, a hinged door, flat-panel cabinets, turquoise cabinets, grey tiles, marble tiles and solid surface worktops.
This is an example of a large contemporary ensuite bathroom in Miami with a freestanding bath, a corner shower, grey walls, a vessel sink, white floors, a hinged door, flat-panel cabinets, turquoise cabinets, grey tiles, marble tiles and solid surface worktops.
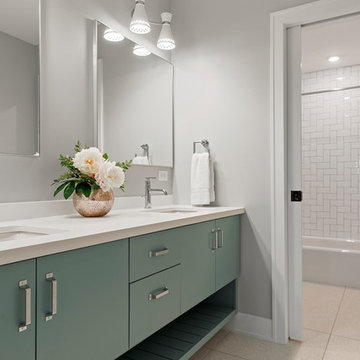
Contemporary double bowl vanity cabinet with adjacent shower room.
This is an example of a large contemporary family bathroom in Minneapolis with flat-panel cabinets, turquoise cabinets, an alcove bath, a shower/bath combination, white tiles, ceramic tiles, grey walls, ceramic flooring, a submerged sink, engineered stone worktops, beige floors, a shower curtain and white worktops.
This is an example of a large contemporary family bathroom in Minneapolis with flat-panel cabinets, turquoise cabinets, an alcove bath, a shower/bath combination, white tiles, ceramic tiles, grey walls, ceramic flooring, a submerged sink, engineered stone worktops, beige floors, a shower curtain and white worktops.
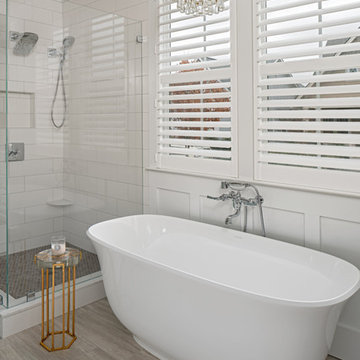
The Victoria and Albert Amiata freestanding tub with wall mounted tub filler makes this bathroom complete. Plantation shutters provide privacy while allowing natural light tom come through. The blown glass and brass drink table provides a place for products and won't be damaged by water.
Project Developer: Brad Little | Designer: Chelsea Allard | Project Manager: Tom O'Neil | © Deborah Scannell Photography

Ingmar Kurth, Frankfurt am Main
Design ideas for a medium sized contemporary shower room bathroom in Frankfurt with turquoise cabinets, a walk-in shower, grey walls, concrete flooring, a trough sink, grey floors, an open shower, white worktops and flat-panel cabinets.
Design ideas for a medium sized contemporary shower room bathroom in Frankfurt with turquoise cabinets, a walk-in shower, grey walls, concrete flooring, a trough sink, grey floors, an open shower, white worktops and flat-panel cabinets.

New quartz counter top, undermount sink, re-finished vanity box, new drawer faces, new vanity doors, toilet, tub /shower, mirror, lights, bath fan, paint, and luxury vinyl plank flooring.

This farmhouse bathroom is perfect for the whole family. The shower/tub combo has its own built-in 3 shelf cubby. An antique buffet was converted to a vanity with a drop in sink. It also has a ton of storage for the whole family.
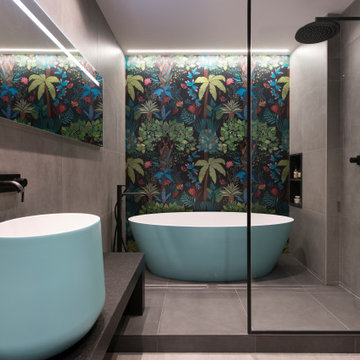
Design ideas for an expansive urban ensuite bathroom in Other with open cabinets, turquoise cabinets, a freestanding bath, a built-in shower, a wall mounted toilet, grey tiles, porcelain tiles, grey walls, porcelain flooring, a vessel sink, grey floors, black worktops, an enclosed toilet, a single sink and a floating vanity unit.
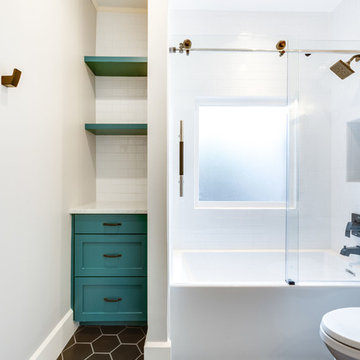
@205photography
Creating charm in this 1920's home was the main focus for this reno. We turned an outdated bathroom that hadn't been updated in decades into a welcoming space for guests and children for this growing family.

Luxurious white/gold/teal ensuite bathroom design for a property in a conservation area in Hampstead. This design was part of a full interior design package for the entire regency property.
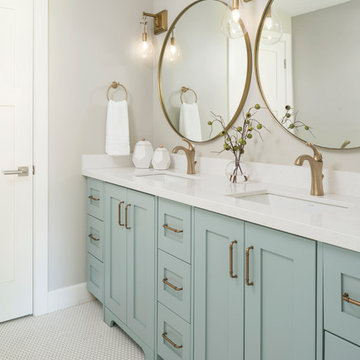
Joshua Caldwell
Medium sized country family bathroom in Phoenix with shaker cabinets, turquoise cabinets, grey walls, ceramic flooring, a submerged sink, engineered stone worktops, white floors and white worktops.
Medium sized country family bathroom in Phoenix with shaker cabinets, turquoise cabinets, grey walls, ceramic flooring, a submerged sink, engineered stone worktops, white floors and white worktops.
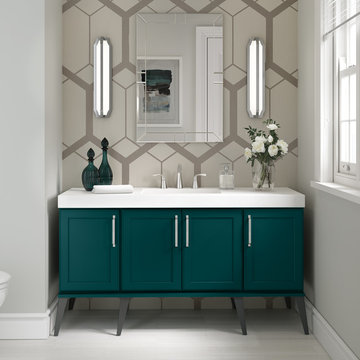
Design ideas for a small classic shower room bathroom in Other with shaker cabinets, turquoise cabinets, grey walls and white worktops.
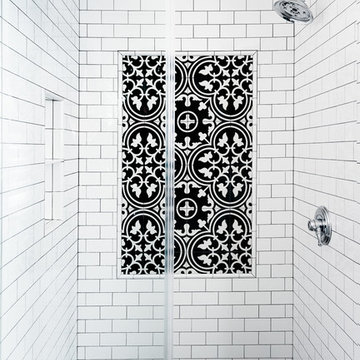
Inspiration for a medium sized classic ensuite bathroom in Houston with shaker cabinets, turquoise cabinets, a walk-in shower, a one-piece toilet, grey tiles, ceramic tiles, grey walls, porcelain flooring, a submerged sink, solid surface worktops, multi-coloured floors, a hinged door and white worktops.
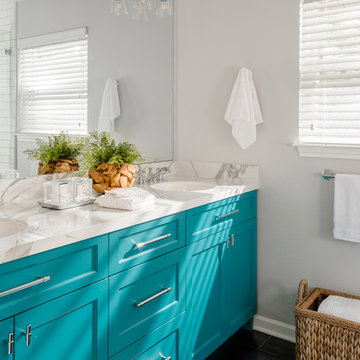
This is an example of a medium sized classic ensuite bathroom in Houston with shaker cabinets, turquoise cabinets, a walk-in shower, a one-piece toilet, grey tiles, ceramic tiles, grey walls, porcelain flooring, a submerged sink, solid surface worktops, multi-coloured floors, a hinged door and white worktops.
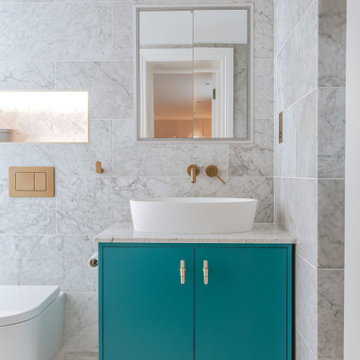
Luxurious white/gold/teal ensuite bathroom design for a property in a conservation area in Hampstead. This design was part of a full interior design package for the entire regency property.
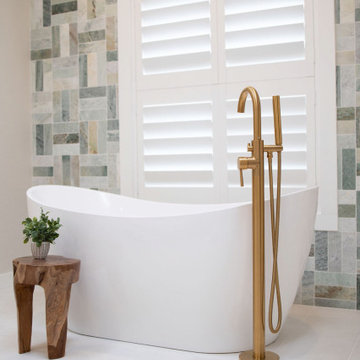
Traditional ensuite bathroom in Dallas with shaker cabinets, turquoise cabinets, a freestanding bath, green tiles, marble tiles, grey walls, porcelain flooring, a submerged sink, marble worktops, white floors, a hinged door, white worktops, double sinks, a freestanding vanity unit and exposed beams.
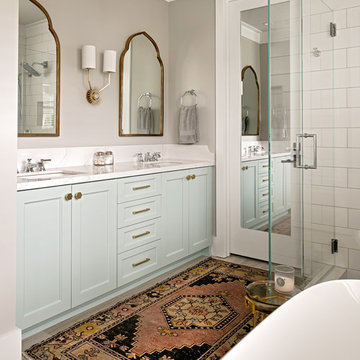
Turquoise cabinets with brushed brass hexagon kenos and matching pulls are the focal point of this master bathroom. Calacatta quartz countertops with mitered edge and decorative backsplash create an elegant look while being maintenance free.
Project Developer: Brad Little | Designer: Chelsea Allard | Project Manager: Tom O'Neil | © Deborah Scannell Photography
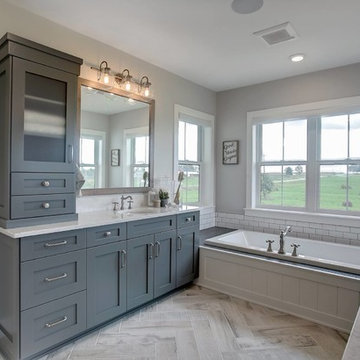
Design ideas for a small country ensuite bathroom in Grand Rapids with shaker cabinets, turquoise cabinets, a built-in bath, white tiles, grey walls, medium hardwood flooring, a submerged sink, solid surface worktops, beige floors and a hinged door.
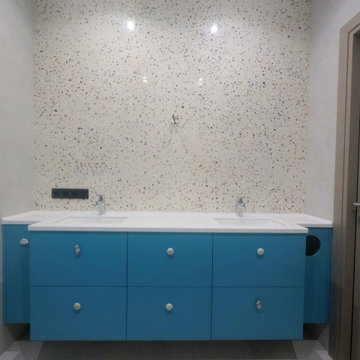
Inspiration for a medium sized contemporary bathroom in Moscow with flat-panel cabinets, turquoise cabinets, a wall mounted toilet, beige tiles, stone slabs, grey walls, porcelain flooring, a submerged sink, solid surface worktops, grey floors, a shower curtain, white worktops, an enclosed toilet, double sinks, a floating vanity unit and panelled walls.
Bathroom with Turquoise Cabinets and Grey Walls Ideas and Designs
1

 Shelves and shelving units, like ladder shelves, will give you extra space without taking up too much floor space. Also look for wire, wicker or fabric baskets, large and small, to store items under or next to the sink, or even on the wall.
Shelves and shelving units, like ladder shelves, will give you extra space without taking up too much floor space. Also look for wire, wicker or fabric baskets, large and small, to store items under or next to the sink, or even on the wall.  The sink, the mirror, shower and/or bath are the places where you might want the clearest and strongest light. You can use these if you want it to be bright and clear. Otherwise, you might want to look at some soft, ambient lighting in the form of chandeliers, short pendants or wall lamps. You could use accent lighting around your bath in the form to create a tranquil, spa feel, as well.
The sink, the mirror, shower and/or bath are the places where you might want the clearest and strongest light. You can use these if you want it to be bright and clear. Otherwise, you might want to look at some soft, ambient lighting in the form of chandeliers, short pendants or wall lamps. You could use accent lighting around your bath in the form to create a tranquil, spa feel, as well. 