Bathroom with a Japanese Bath and Vinyl Flooring Ideas and Designs
Refine by:
Budget
Sort by:Popular Today
1 - 20 of 23 photos
Item 1 of 3

The Soaking Tub! I love working with clients that have ideas that I have been waiting to bring to life. All of the owner requests were things I had been wanting to try in an Oasis model. The table and seating area in the circle window bump out that normally had a bar spanning the window; the round tub with the rounded tiled wall instead of a typical angled corner shower; an extended loft making a big semi circle window possible that follows the already curved roof. These were all ideas that I just loved and was happy to figure out. I love how different each unit can turn out to fit someones personality.
The Oasis model is known for its giant round window and shower bump-out as well as 3 roof sections (one of which is curved). The Oasis is built on an 8x24' trailer. We build these tiny homes on the Big Island of Hawaii and ship them throughout the Hawaiian Islands.
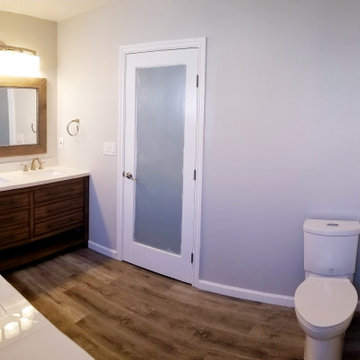
In this project we added 250 sq. ft master suite addition which included master bathroom, closet and large master bathroom with double sink vanity, jacuzzi tub and corner shower. it took us 3 month to complete the job from demolition day.
The project included foundation, framing, rough plumbing/electrical, insulation, drywall, stucco, roofing, flooring, painting, and installing all bathroom fixtures.
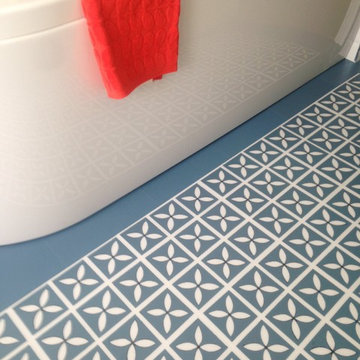
Middle - Harvey Maria - Lattice by Dee Hardwicke - Cornflower Blue
Border - Harvey Maria -Heritage Colours - Forget-me-not
Medium sized contemporary family bathroom in Manchester with a japanese bath, vinyl flooring and blue floors.
Medium sized contemporary family bathroom in Manchester with a japanese bath, vinyl flooring and blue floors.
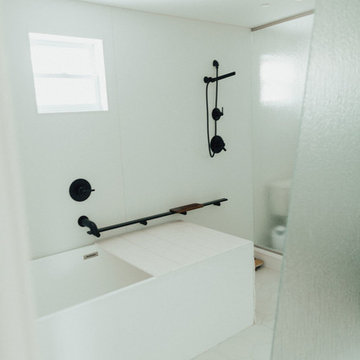
This is an example of a medium sized modern ensuite bathroom in Indianapolis with flat-panel cabinets, white cabinets, a japanese bath, a shower/bath combination, white tiles, porcelain tiles, white walls, vinyl flooring, an integrated sink, solid surface worktops, grey floors, an open shower and white worktops.
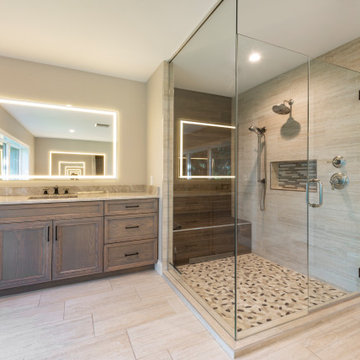
Photo of a large contemporary ensuite bathroom in Tampa with beaded cabinets, medium wood cabinets, a japanese bath, a corner shower, a one-piece toilet, vinyl flooring, a submerged sink, engineered stone worktops, brown floors, a hinged door, multi-coloured worktops, double sinks and a built in vanity unit.
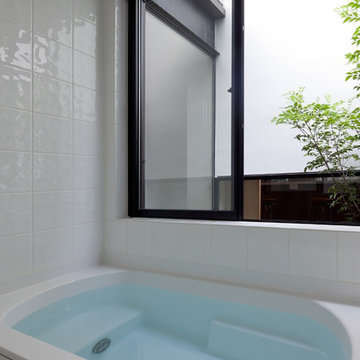
Photo by Yohei Sasakura
This is an example of a medium sized modern ensuite wet room bathroom in Other with glass-front cabinets, light wood cabinets, a japanese bath, white tiles, ceramic tiles, white walls, vinyl flooring, a submerged sink, wooden worktops, white floors, a hinged door and brown worktops.
This is an example of a medium sized modern ensuite wet room bathroom in Other with glass-front cabinets, light wood cabinets, a japanese bath, white tiles, ceramic tiles, white walls, vinyl flooring, a submerged sink, wooden worktops, white floors, a hinged door and brown worktops.
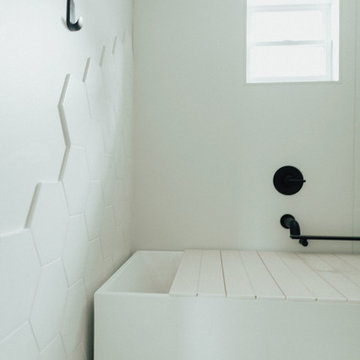
Design ideas for a medium sized modern ensuite bathroom in Indianapolis with flat-panel cabinets, white cabinets, a japanese bath, a shower/bath combination, white tiles, porcelain tiles, white walls, vinyl flooring, an integrated sink, solid surface worktops, grey floors, an open shower and white worktops.
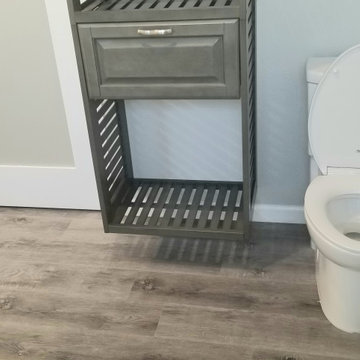
In this project we added 250 sq. ft master suite addition which included master bathroom, closet and large master bathroom with double sink vanity, jacuzzi tub and corner shower. it took us 3 month to complete the job from demolition day.
The project included foundation, framing, rough plumbing/electrical, insulation, drywall, stucco, roofing, flooring, painting, and installing all bathroom fixtures.

The Soaking Tub! I love working with clients that have ideas that I have been waiting to bring to life. All of the owner requests were things I had been wanting to try in an Oasis model. The table and seating area in the circle window bump out that normally had a bar spanning the window; the round tub with the rounded tiled wall instead of a typical angled corner shower; an extended loft making a big semi circle window possible that follows the already curved roof. These were all ideas that I just loved and was happy to figure out. I love how different each unit can turn out to fit someones personality.
The Oasis model is known for its giant round window and shower bump-out as well as 3 roof sections (one of which is curved). The Oasis is built on an 8x24' trailer. We build these tiny homes on the Big Island of Hawaii and ship them throughout the Hawaiian Islands.
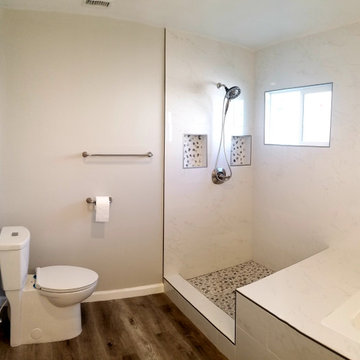
In this project we added 250 sq. ft master suite addition which included master bathroom, closet and large master bathroom with double sink vanity, jacuzzi tub and corner shower. it took us 3 month to complete the job from demolition day.
The project included foundation, framing, rough plumbing/electrical, insulation, drywall, stucco, roofing, flooring, painting, and installing all bathroom fixtures.
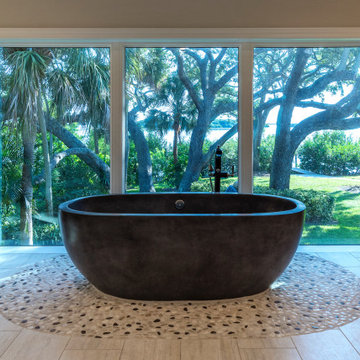
This is an example of a large contemporary ensuite bathroom in Tampa with beaded cabinets, medium wood cabinets, a japanese bath, a corner shower, a one-piece toilet, vinyl flooring, a submerged sink, engineered stone worktops, brown floors, a hinged door, multi-coloured worktops, double sinks and a built in vanity unit.
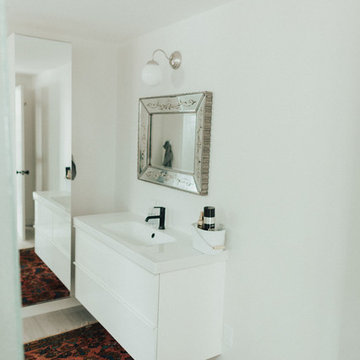
Photo of a medium sized modern ensuite bathroom in Indianapolis with flat-panel cabinets, white cabinets, a japanese bath, a shower/bath combination, white tiles, porcelain tiles, white walls, vinyl flooring, an integrated sink, solid surface worktops, grey floors, an open shower and white worktops.
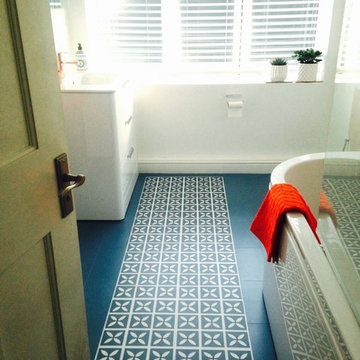
Middle - Harvey Maria - Lattice by Dee Hardwicke - Cornflower Blue
Border - Harvey Maria -Heritage Colours - Forget-me-not
If you want to see more of this job, go to the project titled 'Harvey Maria Bathroom in Flixton Manchester'
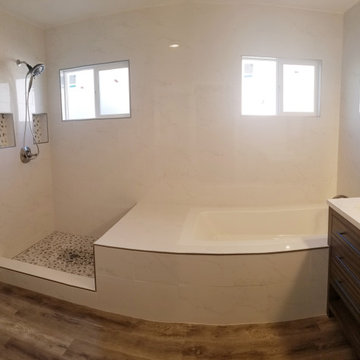
In this project we added 250 sq. ft master suite addition which included master bathroom, closet and large master bathroom with double sink vanity, jacuzzi tub and corner shower. it took us 3 month to complete the job from demolition day.
The project included foundation, framing, rough plumbing/electrical, insulation, drywall, stucco, roofing, flooring, painting, and installing all bathroom fixtures.
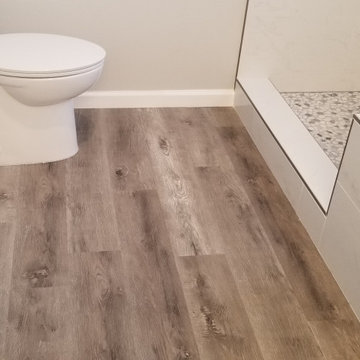
In this project we added 250 sq. ft master suite addition which included master bathroom, closet and large master bathroom with double sink vanity, jacuzzi tub and corner shower. it took us 3 month to complete the job from demolition day.
The project included foundation, framing, rough plumbing/electrical, insulation, drywall, stucco, roofing, flooring, painting, and installing all bathroom fixtures.
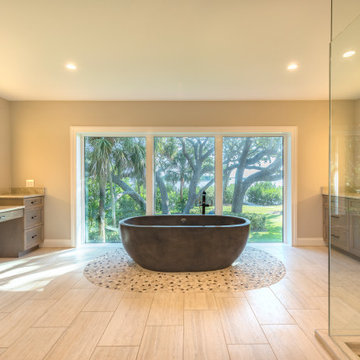
Design ideas for a large contemporary ensuite bathroom in Tampa with beaded cabinets, medium wood cabinets, a japanese bath, a corner shower, a one-piece toilet, vinyl flooring, a submerged sink, engineered stone worktops, brown floors, a hinged door, multi-coloured worktops, double sinks and a built in vanity unit.
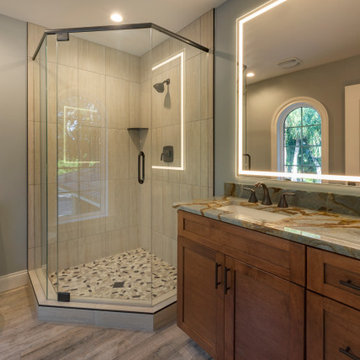
Photo of a large contemporary ensuite bathroom in Tampa with beaded cabinets, medium wood cabinets, a japanese bath, a corner shower, a one-piece toilet, vinyl flooring, a submerged sink, engineered stone worktops, brown floors, a hinged door, multi-coloured worktops, double sinks and a built in vanity unit.
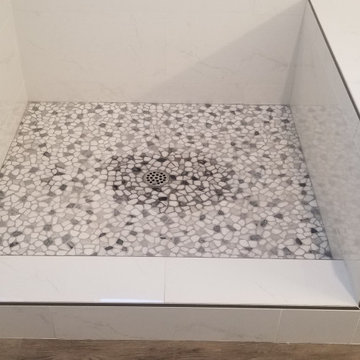
In this project we added 250 sq. ft master suite addition which included master bathroom, closet and large master bathroom with double sink vanity, jacuzzi tub and corner shower. it took us 3 month to complete the job from demolition day.
The project included foundation, framing, rough plumbing/electrical, insulation, drywall, stucco, roofing, flooring, painting, and installing all bathroom fixtures.
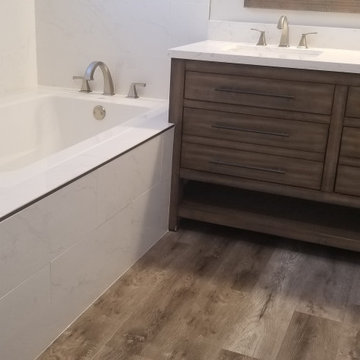
In this project we added 250 sq. ft master suite addition which included master bathroom, closet and large master bathroom with double sink vanity, jacuzzi tub and corner shower. it took us 3 month to complete the job from demolition day.
The project included foundation, framing, rough plumbing/electrical, insulation, drywall, stucco, roofing, flooring, painting, and installing all bathroom fixtures.
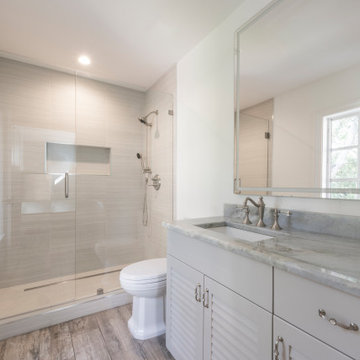
Large contemporary ensuite bathroom in Tampa with beaded cabinets, medium wood cabinets, a japanese bath, a corner shower, a one-piece toilet, vinyl flooring, a submerged sink, engineered stone worktops, brown floors, a hinged door, multi-coloured worktops, double sinks and a built in vanity unit.
Bathroom with a Japanese Bath and Vinyl Flooring Ideas and Designs
1

 Shelves and shelving units, like ladder shelves, will give you extra space without taking up too much floor space. Also look for wire, wicker or fabric baskets, large and small, to store items under or next to the sink, or even on the wall.
Shelves and shelving units, like ladder shelves, will give you extra space without taking up too much floor space. Also look for wire, wicker or fabric baskets, large and small, to store items under or next to the sink, or even on the wall.  The sink, the mirror, shower and/or bath are the places where you might want the clearest and strongest light. You can use these if you want it to be bright and clear. Otherwise, you might want to look at some soft, ambient lighting in the form of chandeliers, short pendants or wall lamps. You could use accent lighting around your bath in the form to create a tranquil, spa feel, as well.
The sink, the mirror, shower and/or bath are the places where you might want the clearest and strongest light. You can use these if you want it to be bright and clear. Otherwise, you might want to look at some soft, ambient lighting in the form of chandeliers, short pendants or wall lamps. You could use accent lighting around your bath in the form to create a tranquil, spa feel, as well. 