Bathroom with Beige Walls and Vinyl Flooring Ideas and Designs
Refine by:
Budget
Sort by:Popular Today
1 - 20 of 2,293 photos
Item 1 of 3

Bespoke shower wall tile design, made from off cuts of the larger wall tiles.
And some Stylish shower shelf additions. Refillable bottles.
Inspiration for a small contemporary ensuite half tiled bathroom in Other with flat-panel cabinets, brown cabinets, a walk-in shower, a one-piece toilet, beige tiles, ceramic tiles, beige walls, vinyl flooring, a vessel sink, wooden worktops, beige floors, a hinged door, a single sink and a floating vanity unit.
Inspiration for a small contemporary ensuite half tiled bathroom in Other with flat-panel cabinets, brown cabinets, a walk-in shower, a one-piece toilet, beige tiles, ceramic tiles, beige walls, vinyl flooring, a vessel sink, wooden worktops, beige floors, a hinged door, a single sink and a floating vanity unit.

In this whole house remodel all the bathrooms were refreshed. The guest and kids bath both received a new tub, tile surround and shower doors. The vanities were upgraded for more storage. Taj Mahal Quartzite was used for the counter tops. The guest bath has an interesting shaded tile with a Moroccan lamp inspired accent tile. This created a sophisticated guest bathroom. The kids bath has clean white x-large subway tiles with a fun penny tile stripe.
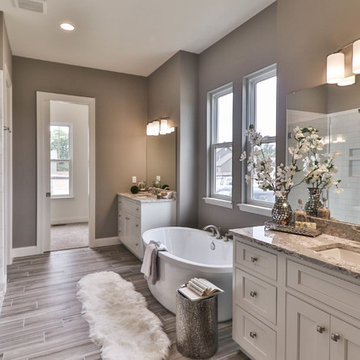
Medium sized classic ensuite bathroom in St Louis with shaker cabinets, dark wood cabinets, a freestanding bath, an alcove shower, a two-piece toilet, white tiles, porcelain tiles, beige walls, vinyl flooring, a submerged sink, granite worktops, grey floors and a hinged door.
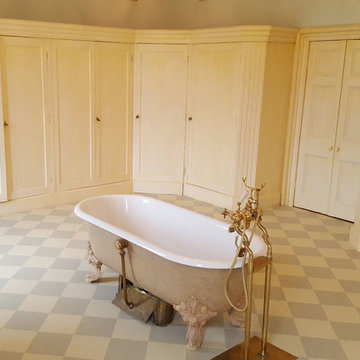
This is an example of a large traditional family bathroom in Dublin with shaker cabinets, a claw-foot bath, a one-piece toilet, beige tiles, beige walls and vinyl flooring.

Small farmhouse bathroom in Atlanta with shaker cabinets, grey cabinets, an alcove bath, a shower/bath combination, a two-piece toilet, beige walls, an integrated sink, solid surface worktops, a shower curtain, white worktops, a single sink, a built in vanity unit, vinyl flooring and brown floors.

Large Owner’s bathroom and closet renovation in West Chester PA. These clients wanted to redesign the bathroom with 2 closets into a new bathroom space with one large closet. We relocated the toilet to accommodate for a hallway to the bath leading past the newly enlarged closet. Everything about the new bath turned out great; from the frosted glass toilet room pocket door to the nickel gap wall treatment at the vanity. The tiled shower is spacious with bench seat, shampoo niche, rain head, and frameless glass. The custom finished double barn doors to the closet look awesome. The floors were done in Luxury Vinyl and look great along with being durable and waterproof. New trims, lighting, and a fresh paint job finish the look.

shiplap, brick tile
Design ideas for a medium sized contemporary shower room bathroom in Baltimore with freestanding cabinets, dark wood cabinets, an alcove shower, a one-piece toilet, beige walls, vinyl flooring, a vessel sink, engineered stone worktops, brown floors, a sliding door and white worktops.
Design ideas for a medium sized contemporary shower room bathroom in Baltimore with freestanding cabinets, dark wood cabinets, an alcove shower, a one-piece toilet, beige walls, vinyl flooring, a vessel sink, engineered stone worktops, brown floors, a sliding door and white worktops.

This 2-story home boasts an attractive exterior with welcoming front porch complete with decorative posts. The 2-car garage opens to a mudroom entry with built-in lockers. The open floor plan includes 9’ceilings on the first floor and a convenient flex space room to the front of the home. Hardwood flooring in the foyer extends to the powder room, mudroom, kitchen, and breakfast area. The kitchen is well-appointed with cabinetry featuring decorative crown molding, Cambria countertops with tile backsplash, a pantry, and stainless steel appliances. The kitchen opens to the breakfast area and family room with gas fireplace featuring stone surround and stylish shiplap detail above the mantle. The 2nd floor includes 4 bedrooms, 2 full bathrooms, and a laundry room. The spacious owner’s suite features an expansive closet and a private bathroom with tile shower and double bowl vanity.
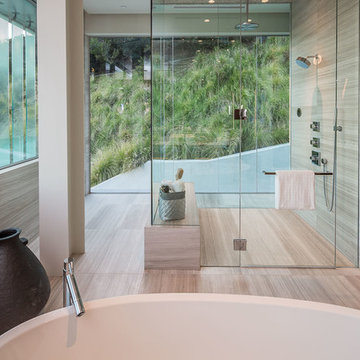
Mark Singer
This is an example of a large modern ensuite wet room bathroom in Los Angeles with flat-panel cabinets, medium wood cabinets, a freestanding bath, beige walls, vinyl flooring, a vessel sink and engineered stone worktops.
This is an example of a large modern ensuite wet room bathroom in Los Angeles with flat-panel cabinets, medium wood cabinets, a freestanding bath, beige walls, vinyl flooring, a vessel sink and engineered stone worktops.
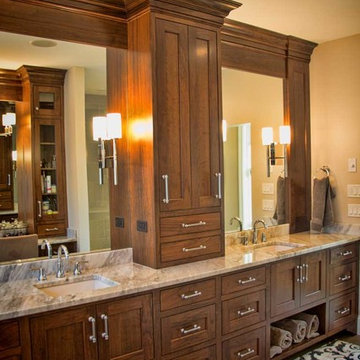
Inspiration for a large rustic ensuite bathroom in Portland with shaker cabinets, medium wood cabinets, a freestanding bath, an alcove shower, beige walls, vinyl flooring, a submerged sink and marble worktops.
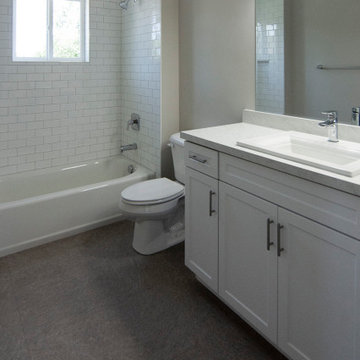
Design ideas for a classic ensuite bathroom in Salt Lake City with white tiles, white worktops, recessed-panel cabinets, white cabinets, an alcove bath, a shower/bath combination, metro tiles, beige walls, vinyl flooring, a built-in sink, black floors, a shower curtain, a single sink and a built in vanity unit.
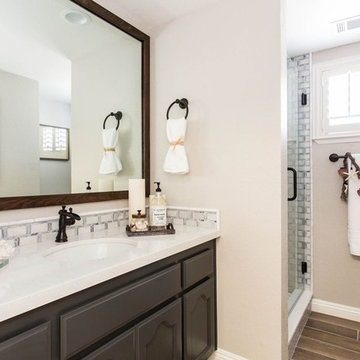
Photo of a medium sized coastal ensuite bathroom in Los Angeles with recessed-panel cabinets, dark wood cabinets, a corner shower, a one-piece toilet, blue tiles, white tiles, metro tiles, beige walls, vinyl flooring, a submerged sink, engineered stone worktops, brown floors, a hinged door and white worktops.
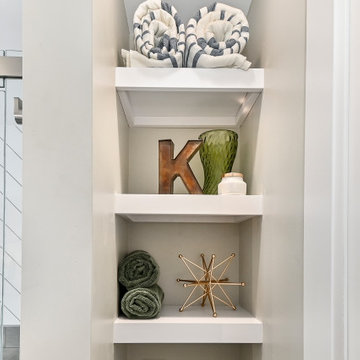
The clients contacted us after purchasing their first home. The house had one full bath and it felt tight and cramped with a soffit and two awkward closets. They wanted to create a functional, yet luxurious, contemporary spa-like space. We redesigned the bathroom to include both a bathtub and walk-in shower, with a modern shower ledge and herringbone tiled walls. The space evokes a feeling of calm and relaxation, with white, gray and green accents. The integrated mirror, oversized backsplash, and green vanity complement the minimalistic design so effortlessly.
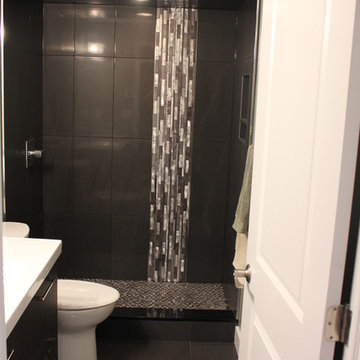
Inspiration for a medium sized modern shower room bathroom in Calgary with flat-panel cabinets, dark wood cabinets, an alcove shower, a two-piece toilet, beige tiles, brown tiles, mosaic tiles, beige walls, vinyl flooring, an integrated sink and solid surface worktops.
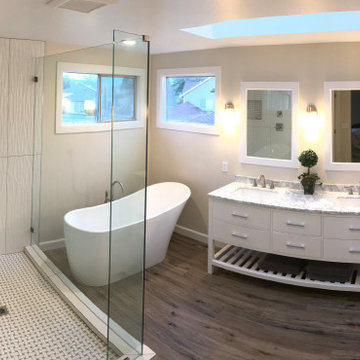
This bathroom was transformed from a small 3' x 3' shower and deck mounted tub it was to the retreat it is today. The large 3.5' x 5' shower takes center stage while the freestanding tub offers some class to the space. Double vanity keeps the room open and light. New barn doors serve as entry to the bathroom from the bedroom and into the adjoining closet.
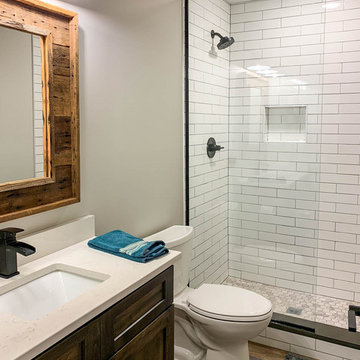
Photo of a rural bathroom in Chicago with beige walls, vinyl flooring and brown floors.
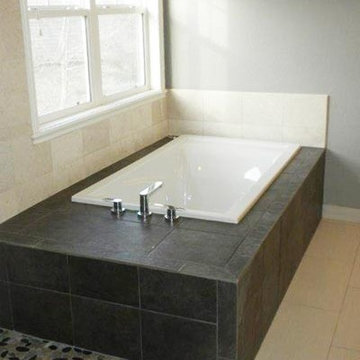
This is an example of a medium sized traditional ensuite bathroom in Denver with recessed-panel cabinets, dark wood cabinets, a built-in bath, a one-piece toilet, beige tiles, beige walls, a built-in sink, granite worktops, vinyl flooring, brown floors, a corner shower, a hinged door and stone tiles.
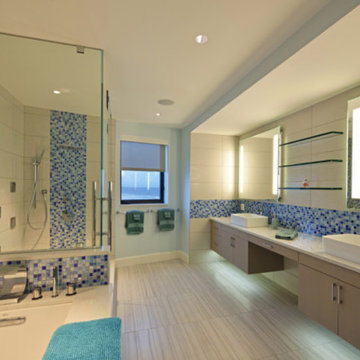
If there is a God of architecture he was smiling when this large oceanfront contemporary home was conceived in built.
Located in Treasure Island, The Sand Castle Capital of the world, our modern, majestic masterpiece is a turtle friendly beacon of beauty and brilliance. This award-winning home design includes a three-story glass staircase, six sets of folding glass window walls to the ocean, custom artistic lighting and custom cabinetry and millwork galore. What an inspiration it has been for JS. Company to be selected to build this exceptional one-of-a-kind luxury home.
Contemporary, Tampa Flordia
DSA
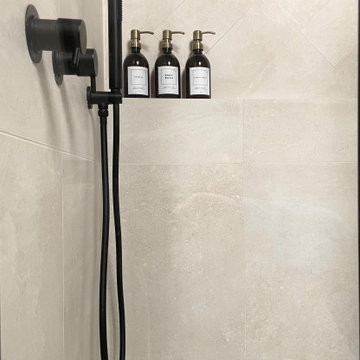
Shower shelf
Photo of a small contemporary ensuite half tiled bathroom in Other with flat-panel cabinets, brown cabinets, a walk-in shower, a one-piece toilet, beige tiles, ceramic tiles, beige walls, vinyl flooring, a vessel sink, wooden worktops, beige floors, a hinged door, a single sink and a floating vanity unit.
Photo of a small contemporary ensuite half tiled bathroom in Other with flat-panel cabinets, brown cabinets, a walk-in shower, a one-piece toilet, beige tiles, ceramic tiles, beige walls, vinyl flooring, a vessel sink, wooden worktops, beige floors, a hinged door, a single sink and a floating vanity unit.
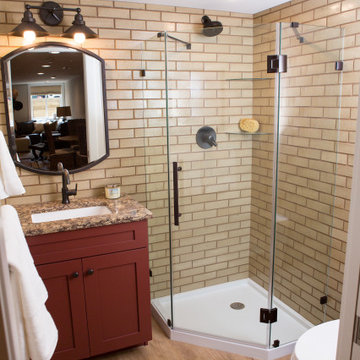
Inspiration for a small shower room bathroom in Other with shaker cabinets, red cabinets, a corner shower, a one-piece toilet, beige tiles, ceramic tiles, beige walls, vinyl flooring, a submerged sink, engineered stone worktops, beige floors, a hinged door, beige worktops, a single sink and a built in vanity unit.
Bathroom with Beige Walls and Vinyl Flooring Ideas and Designs
1

 Shelves and shelving units, like ladder shelves, will give you extra space without taking up too much floor space. Also look for wire, wicker or fabric baskets, large and small, to store items under or next to the sink, or even on the wall.
Shelves and shelving units, like ladder shelves, will give you extra space without taking up too much floor space. Also look for wire, wicker or fabric baskets, large and small, to store items under or next to the sink, or even on the wall.  The sink, the mirror, shower and/or bath are the places where you might want the clearest and strongest light. You can use these if you want it to be bright and clear. Otherwise, you might want to look at some soft, ambient lighting in the form of chandeliers, short pendants or wall lamps. You could use accent lighting around your bath in the form to create a tranquil, spa feel, as well.
The sink, the mirror, shower and/or bath are the places where you might want the clearest and strongest light. You can use these if you want it to be bright and clear. Otherwise, you might want to look at some soft, ambient lighting in the form of chandeliers, short pendants or wall lamps. You could use accent lighting around your bath in the form to create a tranquil, spa feel, as well. 