Bathroom with Flat-panel Cabinets and Vinyl Flooring Ideas and Designs
Refine by:
Budget
Sort by:Popular Today
1 - 20 of 2,454 photos
Item 1 of 3

"Alexandrita" Quartzite from Bedrosians
Photo of a large modern ensuite bathroom in San Francisco with flat-panel cabinets, brown cabinets, a walk-in shower, a bidet, green tiles, stone slabs, grey walls, vinyl flooring, a submerged sink, quartz worktops, grey floors, a hinged door, green worktops, a shower bench, double sinks and a built in vanity unit.
Photo of a large modern ensuite bathroom in San Francisco with flat-panel cabinets, brown cabinets, a walk-in shower, a bidet, green tiles, stone slabs, grey walls, vinyl flooring, a submerged sink, quartz worktops, grey floors, a hinged door, green worktops, a shower bench, double sinks and a built in vanity unit.

Large classic bathroom in Orange County with flat-panel cabinets, light wood cabinets, an alcove shower, a one-piece toilet, grey tiles, metro tiles, white walls, vinyl flooring, a submerged sink, limestone worktops, grey floors, a hinged door, beige worktops, a single sink and a floating vanity unit.
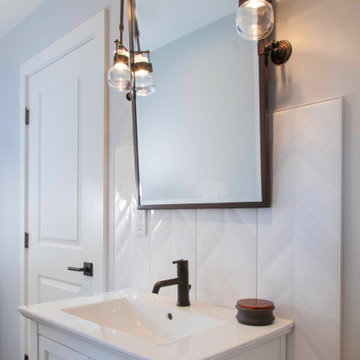
When a client buys an old home next to a resort spa you have to add some current functionality and style to make it the desired modern beach cottage. For the renovation, we worked with the team including the builder, architect and of course the home owners to brightening the home with new windows, moving walls all the while keeping the over all scope and budget from not getting out of control. The master bathroom is clean and modern but we also keep the budget in mind and used luxury vinyl flooring with a custom tile detail where it meets with the shower.
We decided to keep the front door and work into the new materials by adding rustic reclaimed wood that we hand selected.
The project required creativity throughout to maximize the design style but still respect the overall budget since it was a large scape project.

Complete kitchen and guest bathroom remodel with IKEA cabinetry, custom VG Fir doors, quartz countertop, ceramic tile backsplash, and grouted LVT tile flooring

Inspiration for a small classic shower room bathroom in Chicago with flat-panel cabinets, distressed cabinets, an alcove shower, a two-piece toilet, grey tiles, ceramic tiles, grey walls, vinyl flooring, an integrated sink, a hinged door and white worktops.
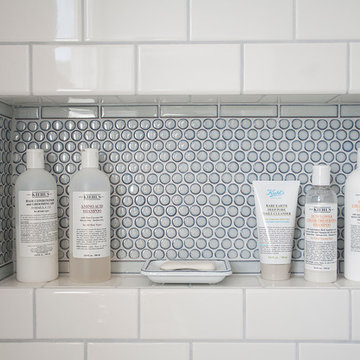
Photo of a farmhouse ensuite bathroom in San Francisco with flat-panel cabinets, white cabinets, an alcove bath, a shower/bath combination, a one-piece toilet, white tiles, metro tiles, white walls, vinyl flooring, a submerged sink and solid surface worktops.
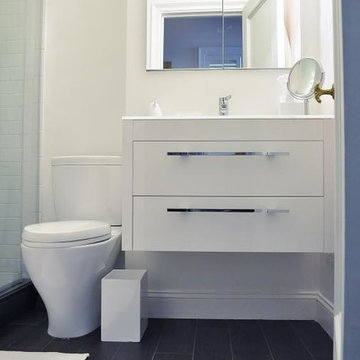
Complete bathroom remodel in a pre-war building. MyHome removed the existing tub, converting it into a sleek white subway tiled shower with sliding glass door and chrome accents. A floating wall mounted white lacquer vanity and large dark gray tile floor completes the modern transformation.
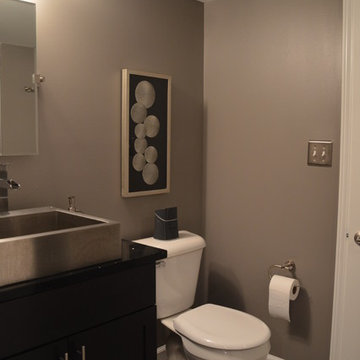
Finished Basements Plus
Inspiration for a small modern shower room bathroom in Detroit with flat-panel cabinets, black cabinets, a two-piece toilet, beige walls, vinyl flooring, a vessel sink and brown floors.
Inspiration for a small modern shower room bathroom in Detroit with flat-panel cabinets, black cabinets, a two-piece toilet, beige walls, vinyl flooring, a vessel sink and brown floors.

Bespoke shower wall tile design, made from off cuts of the larger wall tiles.
And some Stylish shower shelf additions. Refillable bottles.
Inspiration for a small contemporary ensuite half tiled bathroom in Other with flat-panel cabinets, brown cabinets, a walk-in shower, a one-piece toilet, beige tiles, ceramic tiles, beige walls, vinyl flooring, a vessel sink, wooden worktops, beige floors, a hinged door, a single sink and a floating vanity unit.
Inspiration for a small contemporary ensuite half tiled bathroom in Other with flat-panel cabinets, brown cabinets, a walk-in shower, a one-piece toilet, beige tiles, ceramic tiles, beige walls, vinyl flooring, a vessel sink, wooden worktops, beige floors, a hinged door, a single sink and a floating vanity unit.

The guest bath was given a fresh look with light grey and natural oak floating vanities, new undermount double sinks, faucets, LED mirrors,"concrete" look feature wall tile and vinyl plank flooring.

Guest bath remodel.
Design ideas for a small contemporary shower room bathroom in Los Angeles with flat-panel cabinets, turquoise cabinets, an alcove shower, a two-piece toilet, white tiles, porcelain tiles, white walls, vinyl flooring, a vessel sink, granite worktops, a sliding door, black worktops, a wall niche, a single sink, a floating vanity unit and wallpapered walls.
Design ideas for a small contemporary shower room bathroom in Los Angeles with flat-panel cabinets, turquoise cabinets, an alcove shower, a two-piece toilet, white tiles, porcelain tiles, white walls, vinyl flooring, a vessel sink, granite worktops, a sliding door, black worktops, a wall niche, a single sink, a floating vanity unit and wallpapered walls.
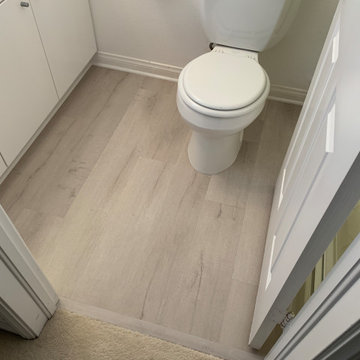
Customer used to have carpet in both restrooms and wanted a change so we upgraded to vinyl flooring.
This is an example of a small modern shower room bathroom in Orange County with flat-panel cabinets, white cabinets, an alcove shower, a two-piece toilet, white walls, vinyl flooring, grey floors and a sliding door.
This is an example of a small modern shower room bathroom in Orange County with flat-panel cabinets, white cabinets, an alcove shower, a two-piece toilet, white walls, vinyl flooring, grey floors and a sliding door.
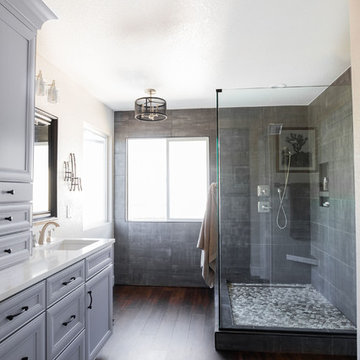
Nicole Dianne Photography
Photo of a medium sized contemporary ensuite bathroom in Sacramento with flat-panel cabinets, grey cabinets, a corner shower, a two-piece toilet, grey tiles, ceramic tiles, white walls, vinyl flooring, a submerged sink, engineered stone worktops, brown floors, an open shower and white worktops.
Photo of a medium sized contemporary ensuite bathroom in Sacramento with flat-panel cabinets, grey cabinets, a corner shower, a two-piece toilet, grey tiles, ceramic tiles, white walls, vinyl flooring, a submerged sink, engineered stone worktops, brown floors, an open shower and white worktops.

We selected a floating vanity for the lower level bathroom with ample storage or organization for the clients items. The vanity was designed with outlets so that tools can be plugged in and ready to use without resting on the countertop. The floating vanity allows the bathroom to feel larger and the electric mirror creates a hospitality feel for guests.
Photography by Spacecrafting Photography Inc.
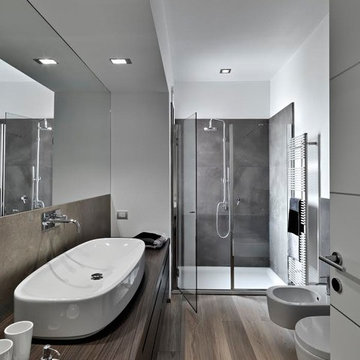
Photo of a large modern ensuite bathroom in Miami with flat-panel cabinets, dark wood cabinets, an alcove shower, a bidet, grey tiles, white walls, a vessel sink, wooden worktops, brown floors, a hinged door and vinyl flooring.
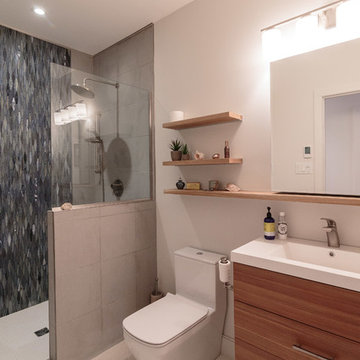
Photo of a medium sized modern shower room bathroom in Montreal with flat-panel cabinets, medium wood cabinets, a one-piece toilet, white walls, an integrated sink, white floors, an open shower, an alcove shower, blue tiles, multi-coloured tiles, white tiles, mosaic tiles and vinyl flooring.
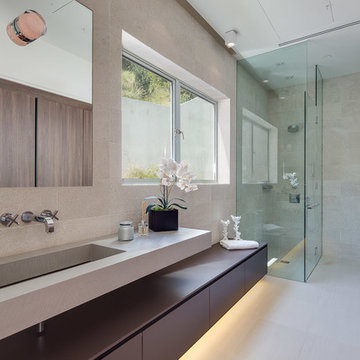
Mark Singer
Large modern shower room bathroom in Los Angeles with a hinged door, flat-panel cabinets, dark wood cabinets, a corner shower, grey tiles, stone tiles, grey walls, vinyl flooring, a trough sink and solid surface worktops.
Large modern shower room bathroom in Los Angeles with a hinged door, flat-panel cabinets, dark wood cabinets, a corner shower, grey tiles, stone tiles, grey walls, vinyl flooring, a trough sink and solid surface worktops.
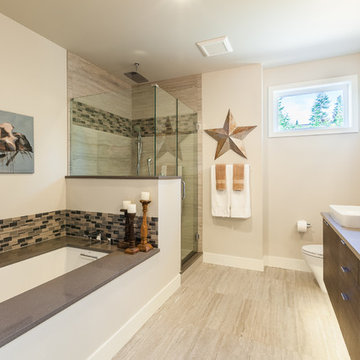
Inspiration for a small modern ensuite bathroom in Seattle with flat-panel cabinets, dark wood cabinets, an alcove bath, a shower/bath combination, a one-piece toilet, black tiles, black and white tiles, grey tiles, white tiles, mosaic tiles, white walls, vinyl flooring, a vessel sink and terrazzo worktops.

This is an example of a medium sized contemporary shower room bathroom in Calgary with flat-panel cabinets, grey cabinets, an alcove shower, a two-piece toilet, grey walls, vinyl flooring, a submerged sink, engineered stone worktops, beige floors, a hinged door, multi-coloured worktops, a wall niche, a shower bench, a single sink and a freestanding vanity unit.

Photo of a small retro family bathroom in Seattle with flat-panel cabinets, blue cabinets, an alcove bath, an alcove shower, a two-piece toilet, white tiles, porcelain tiles, white walls, vinyl flooring, a submerged sink, engineered stone worktops, brown floors, a shower curtain, white worktops, a wall niche, a single sink and a built in vanity unit.
Bathroom with Flat-panel Cabinets and Vinyl Flooring Ideas and Designs
1

 Shelves and shelving units, like ladder shelves, will give you extra space without taking up too much floor space. Also look for wire, wicker or fabric baskets, large and small, to store items under or next to the sink, or even on the wall.
Shelves and shelving units, like ladder shelves, will give you extra space without taking up too much floor space. Also look for wire, wicker or fabric baskets, large and small, to store items under or next to the sink, or even on the wall.  The sink, the mirror, shower and/or bath are the places where you might want the clearest and strongest light. You can use these if you want it to be bright and clear. Otherwise, you might want to look at some soft, ambient lighting in the form of chandeliers, short pendants or wall lamps. You could use accent lighting around your bath in the form to create a tranquil, spa feel, as well.
The sink, the mirror, shower and/or bath are the places where you might want the clearest and strongest light. You can use these if you want it to be bright and clear. Otherwise, you might want to look at some soft, ambient lighting in the form of chandeliers, short pendants or wall lamps. You could use accent lighting around your bath in the form to create a tranquil, spa feel, as well. 