Bathroom with Vinyl Flooring and Grey Floors Ideas and Designs
Refine by:
Budget
Sort by:Popular Today
1 - 20 of 3,026 photos
Item 1 of 3

Our Cient was ready for a restroom remodel, (along with the rest of the house) so we started our renovation by selecting Calming and Cool colors of the ocean.....We also gave the homeowner a larger tub, for soaking and relaxing. The grey vanity was the perfect complement to the teal and white tile, and this little restroom remodel is a calming spa like oasis.
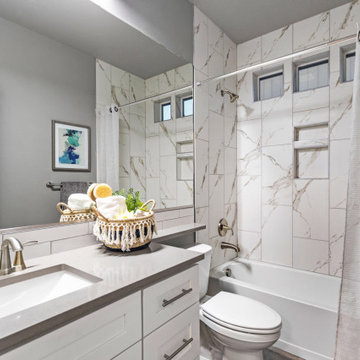
bathroom
This is an example of a medium sized traditional shower room bathroom in Other with shaker cabinets, white cabinets, a built-in bath, a one-piece toilet, white tiles, metro tiles, grey walls, vinyl flooring, a submerged sink, engineered stone worktops, grey floors, grey worktops, a single sink and a built in vanity unit.
This is an example of a medium sized traditional shower room bathroom in Other with shaker cabinets, white cabinets, a built-in bath, a one-piece toilet, white tiles, metro tiles, grey walls, vinyl flooring, a submerged sink, engineered stone worktops, grey floors, grey worktops, a single sink and a built in vanity unit.
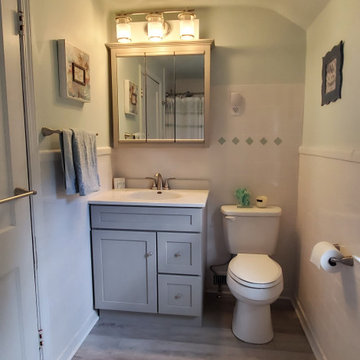
Inspiration for a medium sized classic bathroom in New York with shaker cabinets, grey cabinets, white tiles, ceramic tiles, green walls, vinyl flooring, solid surface worktops, grey floors, white worktops, a single sink and a freestanding vanity unit.

Photo of a medium sized traditional bathroom in Orange County with recessed-panel cabinets, light wood cabinets, an alcove shower, a one-piece toilet, grey tiles, marble tiles, white walls, vinyl flooring, a submerged sink, limestone worktops, grey floors, a hinged door, beige worktops, a single sink and a floating vanity unit.

Stunning bathroom total remodel with large walk in shower, blue double vanity and three shower heads! This shower features a lighted niche and a rain head shower with bench.
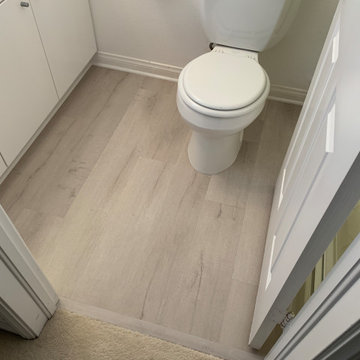
Customer used to have carpet in both restrooms and wanted a change so we upgraded to vinyl flooring.
This is an example of a small modern shower room bathroom in Orange County with flat-panel cabinets, white cabinets, an alcove shower, a two-piece toilet, white walls, vinyl flooring, grey floors and a sliding door.
This is an example of a small modern shower room bathroom in Orange County with flat-panel cabinets, white cabinets, an alcove shower, a two-piece toilet, white walls, vinyl flooring, grey floors and a sliding door.
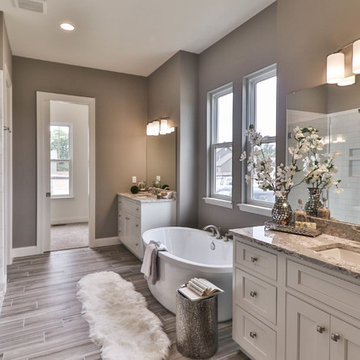
Medium sized classic ensuite bathroom in St Louis with shaker cabinets, dark wood cabinets, a freestanding bath, an alcove shower, a two-piece toilet, white tiles, porcelain tiles, beige walls, vinyl flooring, a submerged sink, granite worktops, grey floors and a hinged door.
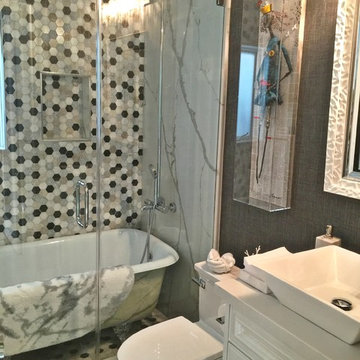
Inspiration for a small contemporary bathroom in San Diego with white cabinets, grey walls, raised-panel cabinets, a claw-foot bath, an alcove shower, a one-piece toilet, black tiles, grey tiles, white tiles, vinyl flooring, a vessel sink, quartz worktops, grey floors and a hinged door.
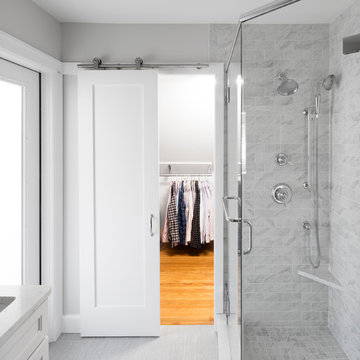
Design ideas for a medium sized traditional shower room bathroom in Boston with shaker cabinets, white cabinets, a corner shower, a two-piece toilet, grey tiles, white tiles, marble tiles, grey walls, vinyl flooring, a submerged sink, quartz worktops, grey floors and a hinged door.
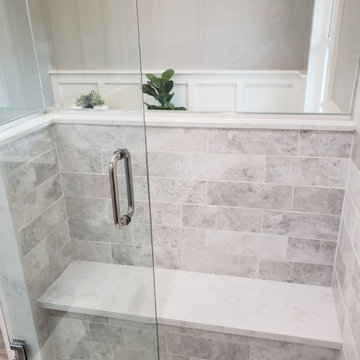
This bright white bathroom exudes luxury with a gorgeous freestanding tub, giving our clients the perfect place to unwind after a busy day.
The fully enclosed shower is classic and modern, making it the perfect place to relax and decompress. The neutral color scheme and clean lines create a tranquil and inviting atmosphere for a spa-like experience.

This spacious primary bathroom transformed from drab and dark to a refreshed, bright bathroom. Simply removing the dropped ceiling and fluorescent lights from the vanity area and replacing them with modern recessed can light brought this bathroom back to life. The carpet that once draped the floor was replaced by a gray wood-like vinyl plank which transitioned beautifully to the calcatta tiled shower. The dated vanity that once housed two sinks was updated to white custom-made cabinetry topped with a white with subtle veining Arabescato quartz countertop. A linen closet replaced the second vanity sink, providing ample storage space. Polished nickel finishes repeat about from the Hydrorail shower fixtures to the sink faucets. Two contemporary sconce lights a stylish mirror balance and adorns the focal wall. To create harmony within the bathroom and the rest of the house, we kept contrast to a minimum, using hints of color to create accents.
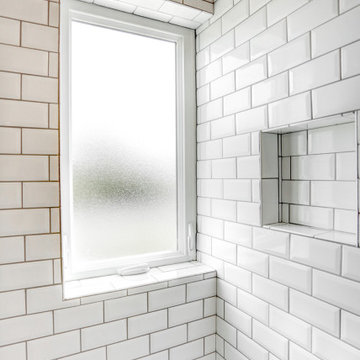
Small city bathroom with functional layout. White subway tile shower, build in shelves, pedestal sink, and vinyl plank floors.
Design ideas for a small modern ensuite bathroom in Other with an alcove shower, a two-piece toilet, white tiles, ceramic tiles, grey walls, vinyl flooring, a pedestal sink, grey floors, a hinged door, a single sink and a floating vanity unit.
Design ideas for a small modern ensuite bathroom in Other with an alcove shower, a two-piece toilet, white tiles, ceramic tiles, grey walls, vinyl flooring, a pedestal sink, grey floors, a hinged door, a single sink and a floating vanity unit.
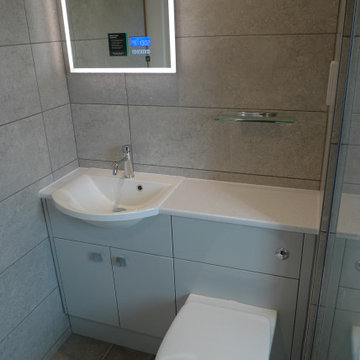
The Brecon fitted vanity units are in clay gloss with a polar quartz matt worktop. The flooring is complimentary in grey riven slate with a design strip.

A dream En Suite. We updated this 80s home with a transitional style bathroom complete with double vanities, a soaking tub, and a walk in shower with bench seat.
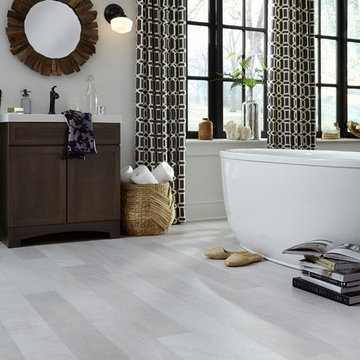
A weathered concrete cross-over look, Adura® Max "Meridian" luxury vinyl plank flooring infuses interiors with an upscale urban feel. Its textured surface mixes light and shadow, smooth and rough with time-worn detail. Available in 6" planks and 4 colors (Porcelain shown here).

Photo of a small classic shower room bathroom in Portland with shaker cabinets, white cabinets, a corner shower, a two-piece toilet, blue walls, vinyl flooring, an integrated sink, solid surface worktops, grey floors, a hinged door, white worktops, a single sink, a built in vanity unit and wainscoting.
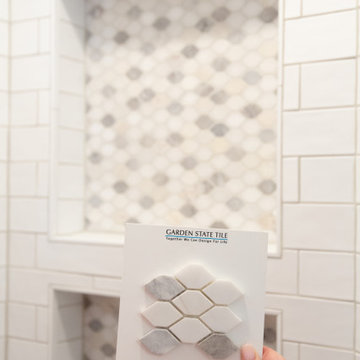
The natural marble accent tile selected for the niches as well as the floor has a diamond hex shape which ties in with the custom shape shaped shower.

Photo of a small contemporary bathroom in Columbus with recessed-panel cabinets, green cabinets, an alcove shower, a one-piece toilet, white tiles, ceramic tiles, white walls, vinyl flooring, a submerged sink, engineered stone worktops, grey floors, a hinged door, white worktops, a single sink and a built in vanity unit.

We removed the long wall of mirrors and moved the tub into the empty space at the left end of the vanity. We replaced the carpet with a beautiful and durable Luxury Vinyl Plank. We simply refaced the double vanity with a shaker style.

This 2-story home boasts an attractive exterior with welcoming front porch complete with decorative posts. The 2-car garage opens to a mudroom entry with built-in lockers. The open floor plan includes 9’ceilings on the first floor and a convenient flex space room to the front of the home. Hardwood flooring in the foyer extends to the powder room, mudroom, kitchen, and breakfast area. The kitchen is well-appointed with cabinetry featuring decorative crown molding, Cambria countertops with tile backsplash, a pantry, and stainless steel appliances. The kitchen opens to the breakfast area and family room with gas fireplace featuring stone surround and stylish shiplap detail above the mantle. The 2nd floor includes 4 bedrooms, 2 full bathrooms, and a laundry room. The spacious owner’s suite features an expansive closet and a private bathroom with tile shower and double bowl vanity.
Bathroom with Vinyl Flooring and Grey Floors Ideas and Designs
1

 Shelves and shelving units, like ladder shelves, will give you extra space without taking up too much floor space. Also look for wire, wicker or fabric baskets, large and small, to store items under or next to the sink, or even on the wall.
Shelves and shelving units, like ladder shelves, will give you extra space without taking up too much floor space. Also look for wire, wicker or fabric baskets, large and small, to store items under or next to the sink, or even on the wall.  The sink, the mirror, shower and/or bath are the places where you might want the clearest and strongest light. You can use these if you want it to be bright and clear. Otherwise, you might want to look at some soft, ambient lighting in the form of chandeliers, short pendants or wall lamps. You could use accent lighting around your bath in the form to create a tranquil, spa feel, as well.
The sink, the mirror, shower and/or bath are the places where you might want the clearest and strongest light. You can use these if you want it to be bright and clear. Otherwise, you might want to look at some soft, ambient lighting in the form of chandeliers, short pendants or wall lamps. You could use accent lighting around your bath in the form to create a tranquil, spa feel, as well. 