Bathroom with Vinyl Flooring and White Worktops Ideas and Designs
Refine by:
Budget
Sort by:Popular Today
1 - 20 of 3,921 photos

A full Corian shower in bright white ensures that this small bathroom will never feel cramped. A recessed niche with back-lighting is a fun way to add an accent detail within the shower. The niche lighting can also act as a night light for guests that are sleeping in the main basement space.
Photos by Spacecrafting Photography

he Modin Rigid luxury vinyl plank flooring collection is the new standard in resilient flooring. Modin Rigid offers true embossed-in-register texture, creating a surface that is convincing to the eye and to the touch; a low sheen level to ensure a natural look that wears well over time; four-sided enhanced bevels to more accurately emulate the look of real wood floors; wider and longer waterproof planks; an industry-leading wear layer; and a pre-attached underlayment.
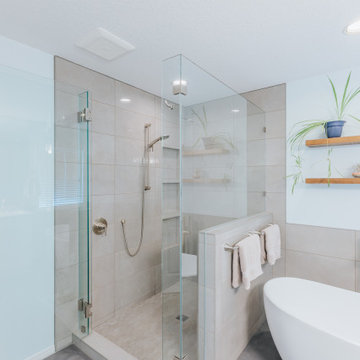
A stunning primary bathroom, complete with a beautiful new tub, new luxury vinyl flooring, and custom tile shower.
Large contemporary ensuite bathroom in Portland with shaker cabinets, white cabinets, a freestanding bath, a built-in shower, brown tiles, porcelain tiles, blue walls, vinyl flooring, quartz worktops, grey floors, a hinged door, white worktops, a wall niche, double sinks and a built in vanity unit.
Large contemporary ensuite bathroom in Portland with shaker cabinets, white cabinets, a freestanding bath, a built-in shower, brown tiles, porcelain tiles, blue walls, vinyl flooring, quartz worktops, grey floors, a hinged door, white worktops, a wall niche, double sinks and a built in vanity unit.

Ensuite bathroom with freestanding tub, enclosed glass shower, medium-light wood cabinetry with black matte hardware and appliances, white counter tops, black matte metal twin mirrors and twin pendants.

Photo of a medium sized traditional ensuite bathroom in Santa Barbara with flat-panel cabinets, grey cabinets, an alcove shower, a one-piece toilet, ceramic tiles, white walls, vinyl flooring, a trough sink, engineered stone worktops, brown floors, a hinged door, white worktops, a shower bench, a single sink, a built in vanity unit and a vaulted ceiling.

This 1600+ square foot basement was a diamond in the rough. We were tasked with keeping farmhouse elements in the design plan while implementing industrial elements. The client requested the space include a gym, ample seating and viewing area for movies, a full bar , banquette seating as well as area for their gaming tables - shuffleboard, pool table and ping pong. By shifting two support columns we were able to bury one in the powder room wall and implement two in the custom design of the bar. Custom finishes are provided throughout the space to complete this entertainers dream.

Inspiration for a small classic shower room bathroom in Chicago with flat-panel cabinets, distressed cabinets, an alcove shower, a two-piece toilet, grey tiles, ceramic tiles, grey walls, vinyl flooring, an integrated sink, a hinged door and white worktops.
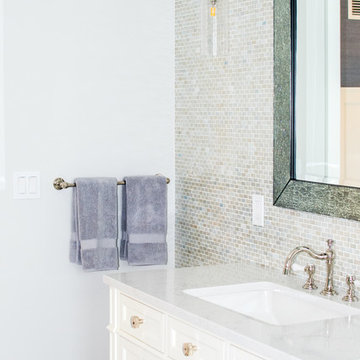
Photo by: Daniel Contelmo Jr.
Design ideas for a medium sized coastal family bathroom in New York with freestanding cabinets, medium wood cabinets, an alcove shower, a one-piece toilet, green tiles, glass tiles, grey walls, vinyl flooring, an integrated sink, quartz worktops, beige floors, a hinged door and white worktops.
Design ideas for a medium sized coastal family bathroom in New York with freestanding cabinets, medium wood cabinets, an alcove shower, a one-piece toilet, green tiles, glass tiles, grey walls, vinyl flooring, an integrated sink, quartz worktops, beige floors, a hinged door and white worktops.
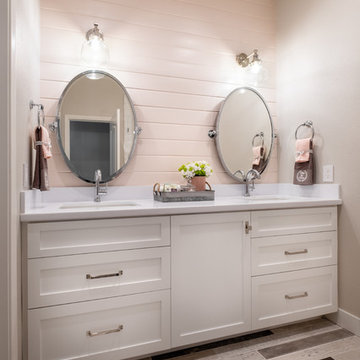
Inspiration for a medium sized farmhouse ensuite bathroom in Los Angeles with shaker cabinets, white cabinets, grey walls, vinyl flooring, a submerged sink, engineered stone worktops, beige floors and white worktops.

Distribuimos de manera mas funcional los elementos del baño original, aportando una bañera de grandes dimensiones y un mobiliario con mucha capacidad.
Escogemos unas baldosas fabricadas con material reciclado y KM0 que aportan el toque manual con su textura desigual en los baños.
Los grifos trabajan a baja presión, con ahorro de agua y materiales de larga durabilidad preparados para convivir con la cal del agua de Barcelona.

Photo of a medium sized traditional ensuite bathroom in San Francisco with shaker cabinets, brown cabinets, a freestanding bath, a double shower, a bidet, white tiles, porcelain tiles, white walls, vinyl flooring, a submerged sink, quartz worktops, brown floors, a hinged door, white worktops, a wall niche, double sinks, a built in vanity unit and a vaulted ceiling.
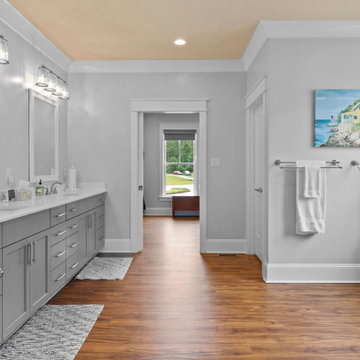
Large master bathroom with grey vanity cabinets and glass shower enclosure with water closet and sitting area.
Design ideas for a large coastal ensuite bathroom in Raleigh with shaker cabinets, grey cabinets, a corner shower, a two-piece toilet, grey walls, vinyl flooring, a submerged sink, solid surface worktops, brown floors, a hinged door, white worktops, a shower bench, double sinks and a built in vanity unit.
Design ideas for a large coastal ensuite bathroom in Raleigh with shaker cabinets, grey cabinets, a corner shower, a two-piece toilet, grey walls, vinyl flooring, a submerged sink, solid surface worktops, brown floors, a hinged door, white worktops, a shower bench, double sinks and a built in vanity unit.
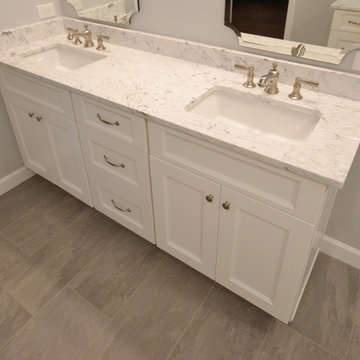
Bright and clean Downingtown PA bathroom remodel. The clients wanted their new bathroom to feel brighter and more open. Fabuwood cabinetry in the Nexus Frost door keep the cabinetry simple and clean. Gloss white tiles in the shower are accented by a basket weave mosaic on the floor and the back of the niche. Frameless glass on top of marble wall caps finishes the shower and doesn’t close in the space. You can never go wrong with Carrara Marble and white in a bath; what a classic look!
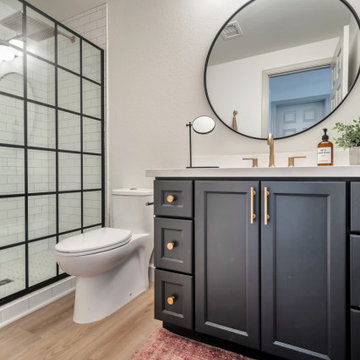
Photo of a small classic shower room bathroom in Phoenix with shaker cabinets, black cabinets, an alcove shower, ceramic tiles, vinyl flooring, a submerged sink, engineered stone worktops, brown floors, an open shower, white worktops, a wall niche, a single sink and a built in vanity unit.

The stunningly pretty mosaic Fired Earth Palazzo tile is the feature of this room. They are as chic as the historic Italian buildings they are inspired by. The Matki enclosure in gold is an elegant centrepiece, complemented by the vintage washstand which has been lovingly redesigned from a Parisian sideboard.

Small modern shower room bathroom in Baltimore with open cabinets, a two-piece toilet, beige tiles, ceramic tiles, grey walls, vinyl flooring, an integrated sink, engineered stone worktops, brown floors, a sliding door, white worktops, a wall niche, a single sink and a freestanding vanity unit.

Kowalske Kitchen & Bath was hired as the bathroom remodeling contractor for this Delafield master bath and closet. This black and white boho bathrooom has industrial touches and warm wood accents.
The original space was like a labyrinth, with a complicated layout of walls and doors. The homeowners wanted to improve the functionality and modernize the space.
The main entry of the bathroom/closet was a single door that lead to the vanity. Around the left was the closet and around the right was the rest of the bathroom. The bathroom area consisted of two separate closets, a bathtub/shower combo, a small walk-in shower and a toilet.
To fix the choppy layout, we separated the two spaces with separate doors – one to the master closet and one to the bathroom. We installed pocket doors for each doorway to keep a streamlined look and save space.
BLACK & WHITE BOHO BATHROOM
This master bath is a light, airy space with a boho vibe. The couple opted for a large walk-in shower featuring a Dreamline Shower enclosure. Moving the shower to the corner gave us room for a black vanity, quartz counters, two sinks, and plenty of storage and counter space. The toilet is tucked in the far corner behind a half wall.
BOHO DESIGN
The design is contemporary and features black and white finishes. We used a white cararra marble hexagon tile for the backsplash and the shower floor. The Hinkley light fixtures are matte black and chrome. The space is warmed up with luxury vinyl plank wood flooring and a teak shelf in the shower.
HOMEOWNER REVIEW
“Kowalske just finished our master bathroom/closet and left us very satisfied. Within a few weeks of involving Kowalske, they helped us finish our designs and planned out the whole project. Once they started, they finished work before deadlines, were so easy to communicate with, and kept expectations clear. They didn’t leave us wondering when their skilled craftsmen (all of which were professional and great guys) were coming and going or how far away the finish line was, each week was planned. Lastly, the quality of the finished product is second to none and worth every penny. I highly recommend Kowalske.” – Mitch, Facebook Review

The renewed guest bathroom was given a new attitude with the addition of Moroccan tile and a vibrant blue color.
Robert Vente Photography
This is an example of a large traditional bathroom in San Francisco with a claw-foot bath, blue walls, shaker cabinets, blue cabinets, a two-piece toilet, blue tiles, multi-coloured tiles, ceramic tiles, a built-in sink, white worktops, vinyl flooring and multi-coloured floors.
This is an example of a large traditional bathroom in San Francisco with a claw-foot bath, blue walls, shaker cabinets, blue cabinets, a two-piece toilet, blue tiles, multi-coloured tiles, ceramic tiles, a built-in sink, white worktops, vinyl flooring and multi-coloured floors.
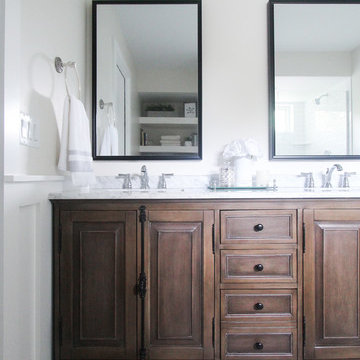
Inspiration for a medium sized farmhouse ensuite bathroom in Minneapolis with brown cabinets, a double shower, a two-piece toilet, white tiles, metro tiles, white walls, vinyl flooring, a submerged sink, marble worktops, grey floors, a hinged door and white worktops.

Primary bathroom renovation. Navy, gray, and black are balanced by crisp whites and light wood tones. Eclectic mix of geometric shapes and organic patterns. Featuring 3D porcelain tile from Italy, hand-carved geometric tribal pattern in vanity's cabinet doors, hand-finished industrial-style navy/charcoal 24x24" wall tiles, and oversized 24x48" porcelain HD printed marble patterned wall tiles. Flooring in waterproof LVP, continued from bedroom into bathroom and closet. Brushed gold faucets and shower fixtures. Authentic, hand-pierced Moroccan globe light over tub for beautiful shadows for relaxing and romantic soaks in the tub. Vanity pendant lights with handmade glass, hand-finished gold and silver tones layers organic design over geometric tile backdrop. Open, glass panel all-tile shower with 48x48" window (glass frosted after photos were taken). Shower pan tile pattern matches 3D tile pattern. Arched medicine cabinet from West Elm. Separate toilet room with sound dampening built-in wall treatment for enhanced privacy. Frosted glass doors throughout. Vent fan with integrated heat option. Tall storage cabinet for additional space to store body care products and other bathroom essentials. Original bathroom plumbed for two sinks, but current homeowner has only one user for this bathroom, so we capped one side, which can easily be reopened in future if homeowner wants to return to a double-sink setup.
Expanded closet size and completely redesigned closet built-in storage. Please see separate album of closet photos for more photos and details on this.
Bathroom with Vinyl Flooring and White Worktops Ideas and Designs
1

 Shelves and shelving units, like ladder shelves, will give you extra space without taking up too much floor space. Also look for wire, wicker or fabric baskets, large and small, to store items under or next to the sink, or even on the wall.
Shelves and shelving units, like ladder shelves, will give you extra space without taking up too much floor space. Also look for wire, wicker or fabric baskets, large and small, to store items under or next to the sink, or even on the wall.  The sink, the mirror, shower and/or bath are the places where you might want the clearest and strongest light. You can use these if you want it to be bright and clear. Otherwise, you might want to look at some soft, ambient lighting in the form of chandeliers, short pendants or wall lamps. You could use accent lighting around your bath in the form to create a tranquil, spa feel, as well.
The sink, the mirror, shower and/or bath are the places where you might want the clearest and strongest light. You can use these if you want it to be bright and clear. Otherwise, you might want to look at some soft, ambient lighting in the form of chandeliers, short pendants or wall lamps. You could use accent lighting around your bath in the form to create a tranquil, spa feel, as well. 