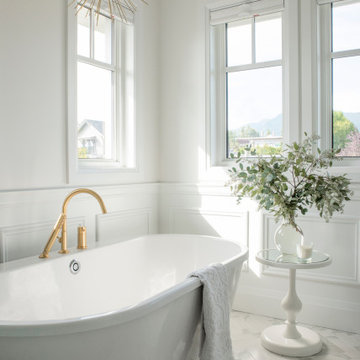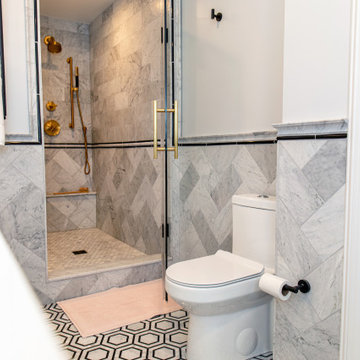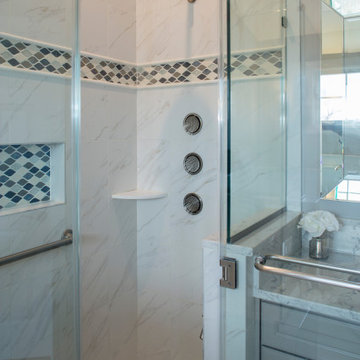Bathroom with Wainscoting Ideas and Designs

This is an example of a traditional bathroom in Other with flat-panel cabinets, medium wood cabinets, a freestanding bath, a corner shower, grey walls, wood-effect flooring, a vessel sink, wooden worktops, brown floors, a sliding door, brown worktops, a single sink, wainscoting and wallpapered walls.

This is an example of a medium sized classic ensuite bathroom in Chicago with recessed-panel cabinets, white cabinets, a freestanding bath, a corner shower, a one-piece toilet, grey tiles, marble tiles, grey walls, marble flooring, a submerged sink, marble worktops, grey floors, a hinged door, grey worktops, a wall niche, double sinks, a built in vanity unit and wainscoting.

Design ideas for a medium sized traditional ensuite bathroom in Philadelphia with recessed-panel cabinets, white cabinets, a built-in shower, grey tiles, marble tiles, marble flooring, a pedestal sink, marble worktops, grey floors, a hinged door, white worktops, double sinks, wainscoting, grey walls and a built in vanity unit.

Design ideas for a large traditional ensuite bathroom in Chicago with flat-panel cabinets, white cabinets, a freestanding bath, a double shower, white tiles, porcelain tiles, white walls, marble flooring, a submerged sink, engineered stone worktops, white floors, a hinged door, white worktops, an enclosed toilet, double sinks, a built in vanity unit, a vaulted ceiling, wainscoting and a one-piece toilet.

Inspiration for a traditional bathroom in Detroit with recessed-panel cabinets, grey cabinets, white walls, mosaic tile flooring, a submerged sink, black worktops, a single sink, a freestanding vanity unit and wainscoting.

The main bathroom was updated with custom cabinetry, new lighting fixtures, and black and white floor tile.
This is an example of a medium sized classic ensuite bathroom in Other with a vaulted ceiling, shaker cabinets, white cabinets, an alcove bath, an alcove shower, a two-piece toilet, white tiles, metro tiles, blue walls, mosaic tile flooring, a submerged sink, engineered stone worktops, multi-coloured floors, a shower curtain, black worktops, a single sink, a built in vanity unit and wainscoting.
This is an example of a medium sized classic ensuite bathroom in Other with a vaulted ceiling, shaker cabinets, white cabinets, an alcove bath, an alcove shower, a two-piece toilet, white tiles, metro tiles, blue walls, mosaic tile flooring, a submerged sink, engineered stone worktops, multi-coloured floors, a shower curtain, black worktops, a single sink, a built in vanity unit and wainscoting.

Reconstructed early 21st century bathroom which pays homage to the historical craftsman style home which it inhabits. Chrome fixtures pronounce themselves from the sleek wainscoting subway tile while the hexagonal mosaic flooring balances the brightness of the space with a pleasing texture.

Blue & marble kids bathroom with traditional tile wainscoting and basketweave floors. Chrome fixtures to keep a timeless, clean look with white Carrara stone parts!

Photographer: Marit Williams Photography
This is an example of a small traditional bathroom in Other with an alcove bath, an alcove shower, a bidet, white tiles, metro tiles, blue walls, porcelain flooring, a console sink, white floors, a shower curtain, white worktops, a single sink, a freestanding vanity unit and wainscoting.
This is an example of a small traditional bathroom in Other with an alcove bath, an alcove shower, a bidet, white tiles, metro tiles, blue walls, porcelain flooring, a console sink, white floors, a shower curtain, white worktops, a single sink, a freestanding vanity unit and wainscoting.

Photo of a small traditional ensuite bathroom in Minneapolis with flat-panel cabinets, medium wood cabinets, white tiles, ceramic tiles, white walls, ceramic flooring, a submerged sink, solid surface worktops, black floors, white worktops, a single sink, a freestanding vanity unit and wainscoting.

This classic vintage bathroom has it all. Claw-foot tub, mosaic black and white hexagon marble tile, glass shower and custom vanity.
Design ideas for a small traditional ensuite bathroom in Los Angeles with white cabinets, a claw-foot bath, a built-in shower, a one-piece toilet, green tiles, green walls, marble flooring, a built-in sink, marble worktops, multi-coloured floors, a hinged door, white worktops, a single sink, wainscoting, a dado rail, a built in vanity unit and recessed-panel cabinets.
Design ideas for a small traditional ensuite bathroom in Los Angeles with white cabinets, a claw-foot bath, a built-in shower, a one-piece toilet, green tiles, green walls, marble flooring, a built-in sink, marble worktops, multi-coloured floors, a hinged door, white worktops, a single sink, wainscoting, a dado rail, a built in vanity unit and recessed-panel cabinets.

This is an example of a traditional family bathroom in Austin with an alcove bath, a shower/bath combination, a one-piece toilet, white tiles, ceramic tiles, white walls, mosaic tile flooring, a trough sink, white floors, a shower curtain, double sinks and wainscoting.

Inspiration for a large classic ensuite bathroom in New York with raised-panel cabinets, blue cabinets, a corner shower, a two-piece toilet, white tiles, ceramic tiles, grey walls, ceramic flooring, a submerged sink, engineered stone worktops, white floors, a hinged door, white worktops, a shower bench, double sinks, a built in vanity unit, a vaulted ceiling and wainscoting.

This is an example of a classic bathroom in Vancouver with a freestanding bath, white walls, porcelain flooring, white floors and wainscoting.

Carrera marble in all its glory is the big show stopper in this Bolton Hill rowhome master bath renovation. What started as a cramped, chopped up room was opened into a sparkling, luxurious space evocative of timeless Old World mansion baths. The result demonstrates what’s possible when mixing multiple marble tile shapes, colors and patterns. To visually frame the bathroom, we installed 6” x 12” honed Carrera marble tiles laid in a herringbone pattern for wainscotting, and carried the same marble pattern into the shower stall in order to create depth and dimension. The wainscotting is set off by beautifully-detailed Carrera marble chair rail and black tile pencil moulding. Carrera hex shower tiles, marble sills and bench, and intricate Carrera and black mosaic flooring complete the marble details. The crisp white double vanity and inconspicuous builtins tastefully compliment the marble, and the brass cabinet hardware, mirrors and plumbing and lighting fixtures add a burst of color to the room.

This project was focused on eeking out space for another bathroom for this growing family. The three bedroom, Craftsman bungalow was originally built with only one bathroom, which is typical for the era. The challenge was to find space without compromising the existing storage in the home. It was achieved by claiming the closet areas between two bedrooms, increasing the original 29" depth and expanding into the larger of the two bedrooms. The result was a compact, yet efficient bathroom. Classic finishes are respectful of the vernacular and time period of the home.

Photo of an expansive classic ensuite bathroom in Detroit with recessed-panel cabinets, white cabinets, a freestanding bath, a corner shower, a bidet, white tiles, porcelain tiles, beige walls, porcelain flooring, a submerged sink, engineered stone worktops, beige floors, a hinged door, white worktops, an enclosed toilet, double sinks, a built in vanity unit, a vaulted ceiling and wainscoting.

Master bath room renovation. Added master suite in attic space.
Inspiration for a large traditional ensuite bathroom in Minneapolis with flat-panel cabinets, light wood cabinets, a corner shower, a two-piece toilet, white tiles, ceramic tiles, white walls, marble flooring, a wall-mounted sink, tiled worktops, black floors, a hinged door, white worktops, a shower bench, double sinks, a floating vanity unit and wainscoting.
Inspiration for a large traditional ensuite bathroom in Minneapolis with flat-panel cabinets, light wood cabinets, a corner shower, a two-piece toilet, white tiles, ceramic tiles, white walls, marble flooring, a wall-mounted sink, tiled worktops, black floors, a hinged door, white worktops, a shower bench, double sinks, a floating vanity unit and wainscoting.

Photo of a large contemporary ensuite bathroom in Philadelphia with recessed-panel cabinets, grey cabinets, a freestanding bath, a double shower, a two-piece toilet, grey tiles, ceramic tiles, grey walls, ceramic flooring, a submerged sink, marble worktops, grey floors, a hinged door, grey worktops, a shower bench, double sinks, a built in vanity unit and wainscoting.

Inspiration for a large mediterranean ensuite bathroom in Phoenix with a freestanding bath, marble flooring, recessed-panel cabinets, white cabinets, white walls, a submerged sink, grey floors, grey worktops, double sinks, a built in vanity unit and wainscoting.
Bathroom with Wainscoting Ideas and Designs
1

 Shelves and shelving units, like ladder shelves, will give you extra space without taking up too much floor space. Also look for wire, wicker or fabric baskets, large and small, to store items under or next to the sink, or even on the wall.
Shelves and shelving units, like ladder shelves, will give you extra space without taking up too much floor space. Also look for wire, wicker or fabric baskets, large and small, to store items under or next to the sink, or even on the wall.  The sink, the mirror, shower and/or bath are the places where you might want the clearest and strongest light. You can use these if you want it to be bright and clear. Otherwise, you might want to look at some soft, ambient lighting in the form of chandeliers, short pendants or wall lamps. You could use accent lighting around your bath in the form to create a tranquil, spa feel, as well.
The sink, the mirror, shower and/or bath are the places where you might want the clearest and strongest light. You can use these if you want it to be bright and clear. Otherwise, you might want to look at some soft, ambient lighting in the form of chandeliers, short pendants or wall lamps. You could use accent lighting around your bath in the form to create a tranquil, spa feel, as well. 