Bathroom with White Cabinets and a Claw-foot Bath Ideas and Designs
Refine by:
Budget
Sort by:Popular Today
1 - 20 of 4,453 photos
Item 1 of 3

This is an example of a farmhouse half tiled bathroom in Hampshire with white cabinets, a claw-foot bath, a walk-in shower, beige walls, beige floors, a single sink, a floating vanity unit, exposed beams and flat-panel cabinets.

Carolyn Patterson
Photo of a medium sized mediterranean bathroom in Los Angeles with freestanding cabinets, white cabinets, a claw-foot bath, a shower/bath combination, a one-piece toilet, grey tiles, metro tiles, grey walls, cement flooring, an integrated sink, tiled worktops, grey floors and an open shower.
Photo of a medium sized mediterranean bathroom in Los Angeles with freestanding cabinets, white cabinets, a claw-foot bath, a shower/bath combination, a one-piece toilet, grey tiles, metro tiles, grey walls, cement flooring, an integrated sink, tiled worktops, grey floors and an open shower.

This is an example of a large traditional ensuite bathroom in St Louis with raised-panel cabinets, white cabinets, a one-piece toilet, grey tiles, white tiles, stone slabs, grey walls, porcelain flooring, a built-in sink, a claw-foot bath, a built-in shower and marble worktops.

This spacious master bathroom is bright and elegant. It features white Calacatta marble tile on the floor, wainscoting treatment, and enclosed glass shower. The same Calacatta marble is also used on the two vanity countertops. Our crew spent time planning out the installation of the gorgeous water-jet floor tile insert, as well as the detailed Calacatta slab wall treatment in the shower.
This beautiful space was designed by Arnie of Green Eyed Designs.
Photography by Joseph Alfano.

www.felixsanchez.com
This is an example of an expansive traditional ensuite bathroom in Houston with a submerged sink, raised-panel cabinets, white cabinets, marble worktops, a claw-foot bath, beige walls, ceramic flooring, white tiles, grey worktops, grey floors, double sinks and a built in vanity unit.
This is an example of an expansive traditional ensuite bathroom in Houston with a submerged sink, raised-panel cabinets, white cabinets, marble worktops, a claw-foot bath, beige walls, ceramic flooring, white tiles, grey worktops, grey floors, double sinks and a built in vanity unit.

This bathroom features a clawfoot soaking tub which was custom painted and placed within the shower to create a wet room. The tile was kept classic with a 3" honed marble hexagon on the floors and classic white subway tile on the walls. Brass Waterworks fixtures complete the look.

New spa-like bathroom with claw foot tub and heated floors
Design ideas for a large classic bathroom in Seattle with a claw-foot bath, a double shower, white tiles, metro tiles, a hinged door, grey worktops, white cabinets, white floors and double sinks.
Design ideas for a large classic bathroom in Seattle with a claw-foot bath, a double shower, white tiles, metro tiles, a hinged door, grey worktops, white cabinets, white floors and double sinks.

Photo of a classic bathroom in Nashville with shaker cabinets, white cabinets, a claw-foot bath, grey walls, a submerged sink, white floors, white worktops and double sinks.
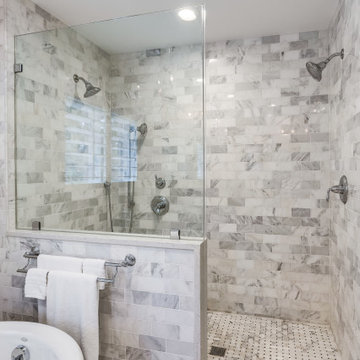
Designed by Daniel Altmann of Reico Kitchen & Bath in Bethesda, MD this master bathroom remodel features a transitional design style inspiration with vanity cabinets from Merillat Masterpiece in the Hadley door style in Maple with a Dove White finish. Vanity tops are Silestone engineered stone in the color Pearl Jasmine. The bathroom features a free-standing claw foot bathtub from Kohler. Photos courtesy of BTW Images LLC.
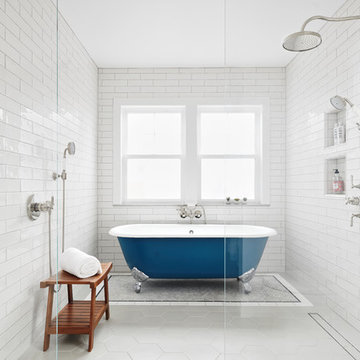
This is an example of a medium sized nautical ensuite bathroom in San Francisco with shaker cabinets, white cabinets, a claw-foot bath, a shower/bath combination, white tiles, metro tiles, white walls, a submerged sink, quartz worktops, white floors, an open shower and grey worktops.
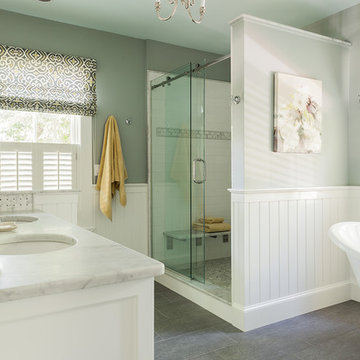
Medium sized traditional ensuite bathroom in Boston with white cabinets, a claw-foot bath, porcelain flooring, grey floors, grey worktops, an alcove shower, grey walls, a submerged sink and a sliding door.

Design ideas for a classic ensuite bathroom in Atlanta with recessed-panel cabinets, white cabinets, a claw-foot bath, a two-piece toilet, multi-coloured walls, marble flooring, marble worktops, grey floors and grey worktops.

This spacious Owner's Bath was created to maximize the natural lighting coming from the south-facing windows. . Marble flooring with a mosaic rug inset anchors the room. His and Her Vanities face each other. Large Glass shower with Bench is open to the rest of the bath. Photo by Spacecrafting.
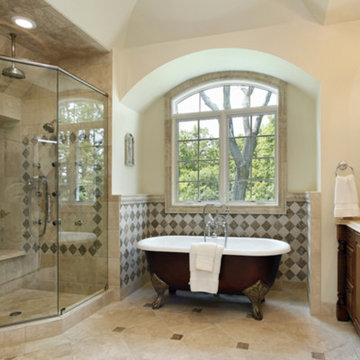
Small traditional ensuite bathroom in Philadelphia with raised-panel cabinets, white cabinets, a claw-foot bath, an alcove shower, a two-piece toilet, beige tiles, ceramic tiles, white walls, ceramic flooring, a submerged sink, granite worktops, beige floors and a hinged door.

John Ellis for Country Living
Inspiration for a medium sized rural bathroom in Los Angeles with shaker cabinets, white cabinets, a claw-foot bath, metro tiles, blue walls, painted wood flooring, engineered stone worktops, a hinged door, white tiles and multi-coloured floors.
Inspiration for a medium sized rural bathroom in Los Angeles with shaker cabinets, white cabinets, a claw-foot bath, metro tiles, blue walls, painted wood flooring, engineered stone worktops, a hinged door, white tiles and multi-coloured floors.
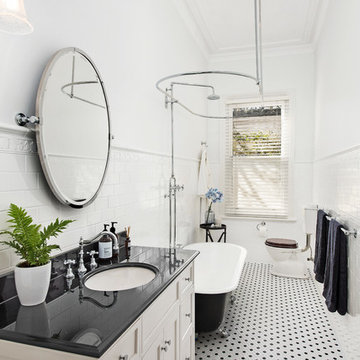
Rez Studio Photography
This is an example of a classic bathroom in Melbourne with recessed-panel cabinets, white cabinets, a claw-foot bath, a shower/bath combination, a two-piece toilet, black and white tiles, white tiles, metro tiles, white walls, a submerged sink, a shower curtain and black worktops.
This is an example of a classic bathroom in Melbourne with recessed-panel cabinets, white cabinets, a claw-foot bath, a shower/bath combination, a two-piece toilet, black and white tiles, white tiles, metro tiles, white walls, a submerged sink, a shower curtain and black worktops.
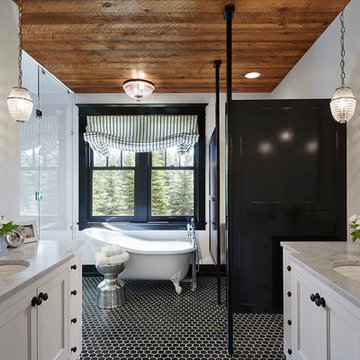
Martha O'Hara Interiors, Interior Design & Photo Styling | Corey Gaffer, Photography
Please Note: All “related,” “similar,” and “sponsored” products tagged or listed by Houzz are not actual products pictured. They have not been approved by Martha O’Hara Interiors nor any of the professionals credited. For information about our work, please contact design@oharainteriors.com.

The beautiful, old barn on this Topsfield estate was at risk of being demolished. Before approaching Mathew Cummings, the homeowner had met with several architects about the structure, and they had all told her that it needed to be torn down. Thankfully, for the sake of the barn and the owner, Cummings Architects has a long and distinguished history of preserving some of the oldest timber framed homes and barns in the U.S.
Once the homeowner realized that the barn was not only salvageable, but could be transformed into a new living space that was as utilitarian as it was stunning, the design ideas began flowing fast. In the end, the design came together in a way that met all the family’s needs with all the warmth and style you’d expect in such a venerable, old building.
On the ground level of this 200-year old structure, a garage offers ample room for three cars, including one loaded up with kids and groceries. Just off the garage is the mudroom – a large but quaint space with an exposed wood ceiling, custom-built seat with period detailing, and a powder room. The vanity in the powder room features a vanity that was built using salvaged wood and reclaimed bluestone sourced right on the property.
Original, exposed timbers frame an expansive, two-story family room that leads, through classic French doors, to a new deck adjacent to the large, open backyard. On the second floor, salvaged barn doors lead to the master suite which features a bright bedroom and bath as well as a custom walk-in closet with his and hers areas separated by a black walnut island. In the master bath, hand-beaded boards surround a claw-foot tub, the perfect place to relax after a long day.
In addition, the newly restored and renovated barn features a mid-level exercise studio and a children’s playroom that connects to the main house.
From a derelict relic that was slated for demolition to a warmly inviting and beautifully utilitarian living space, this barn has undergone an almost magical transformation to become a beautiful addition and asset to this stately home.
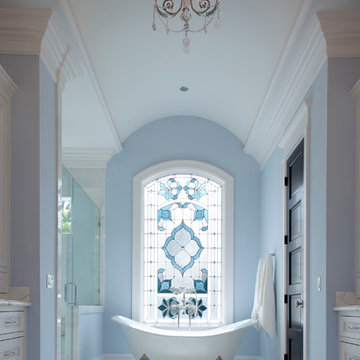
Felix Sanchez
This is an example of a large traditional ensuite bathroom in Houston with a claw-foot bath, recessed-panel cabinets, white cabinets, an alcove shower, white tiles, blue walls, marble flooring, marble worktops, white floors, a hinged door, white worktops and double sinks.
This is an example of a large traditional ensuite bathroom in Houston with a claw-foot bath, recessed-panel cabinets, white cabinets, an alcove shower, white tiles, blue walls, marble flooring, marble worktops, white floors, a hinged door, white worktops and double sinks.

Design ideas for an expansive victorian ensuite bathroom in Other with raised-panel cabinets, white cabinets, a claw-foot bath, ceramic flooring, quartz worktops, white floors, a hinged door, white worktops, double sinks, a built in vanity unit and wallpapered walls.
Bathroom with White Cabinets and a Claw-foot Bath Ideas and Designs
1

 Shelves and shelving units, like ladder shelves, will give you extra space without taking up too much floor space. Also look for wire, wicker or fabric baskets, large and small, to store items under or next to the sink, or even on the wall.
Shelves and shelving units, like ladder shelves, will give you extra space without taking up too much floor space. Also look for wire, wicker or fabric baskets, large and small, to store items under or next to the sink, or even on the wall.  The sink, the mirror, shower and/or bath are the places where you might want the clearest and strongest light. You can use these if you want it to be bright and clear. Otherwise, you might want to look at some soft, ambient lighting in the form of chandeliers, short pendants or wall lamps. You could use accent lighting around your bath in the form to create a tranquil, spa feel, as well.
The sink, the mirror, shower and/or bath are the places where you might want the clearest and strongest light. You can use these if you want it to be bright and clear. Otherwise, you might want to look at some soft, ambient lighting in the form of chandeliers, short pendants or wall lamps. You could use accent lighting around your bath in the form to create a tranquil, spa feel, as well. 