Bathroom with White Cabinets and a Walk-in Shower Ideas and Designs
Refine by:
Budget
Sort by:Popular Today
1 - 20 of 20,899 photos

Design ideas for a medium sized farmhouse ensuite bathroom in Essex with recessed-panel cabinets, white cabinets, a walk-in shower, blue tiles, porcelain tiles, multi-coloured walls, medium hardwood flooring, marble worktops, a hinged door, double sinks, a built in vanity unit and wallpapered walls.

This is an example of a farmhouse half tiled bathroom in Hampshire with white cabinets, a claw-foot bath, a walk-in shower, beige walls, beige floors, a single sink, a floating vanity unit, exposed beams and flat-panel cabinets.

This is an example of a large rural ensuite bathroom in Atlanta with shaker cabinets, white cabinets, a walk-in shower, white walls, porcelain flooring, a submerged sink, granite worktops, grey floors, a hinged door and multi-coloured worktops.
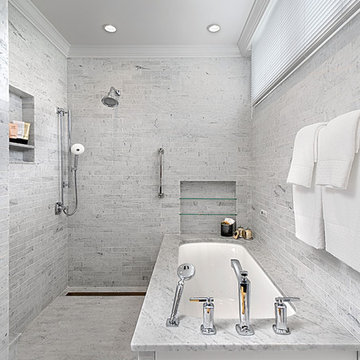
Chicago bathroom remodel is a wet room with Carrara marble walls and floor, integrated shelves,
Large traditional ensuite bathroom in Chicago with recessed-panel cabinets, white cabinets, a built-in bath, a walk-in shower, white tiles, marble tiles, white walls, marble flooring, marble worktops, white floors, an open shower and white worktops.
Large traditional ensuite bathroom in Chicago with recessed-panel cabinets, white cabinets, a built-in bath, a walk-in shower, white tiles, marble tiles, white walls, marble flooring, marble worktops, white floors, an open shower and white worktops.
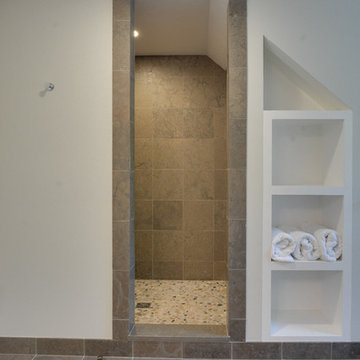
Inspiration for a medium sized classic shower room bathroom in Boston with open cabinets, white cabinets, a walk-in shower, beige tiles, grey tiles, ceramic tiles, white walls, ceramic flooring, granite worktops, a two-piece toilet and a submerged sink.

Photo courtesy of Chipper Hatter
Inspiration for a medium sized modern ensuite bathroom in San Francisco with recessed-panel cabinets, white cabinets, a walk-in shower, a two-piece toilet, white tiles, metro tiles, white walls, marble flooring, a submerged sink and marble worktops.
Inspiration for a medium sized modern ensuite bathroom in San Francisco with recessed-panel cabinets, white cabinets, a walk-in shower, a two-piece toilet, white tiles, metro tiles, white walls, marble flooring, a submerged sink and marble worktops.

The client wanted a spa-like elegant En Suite bathroom with no bath and an extra long walk-in glass shower. The first thing we changed was the bathroom door (always in the way) to a practical hide-away pocket door. We designed a custom wall-mounted vanity and linen closet, recommended all the tiles, plumbing, decoration, colour palette and finishes as well as the lighting. The floors are heated for greater comfort.

Start and Finish Your Day in Serenity ✨
In the hustle of city life, our homes are our sanctuaries. Particularly, the shower room - where we both begin and unwind at the end of our day. Imagine stepping into a space bathed in soft, soothing light, embracing the calmness and preparing you for the day ahead, and later, helping you relax and let go of the day’s stress.
In Maida Vale, where architecture and design intertwine with the rhythm of London, the key to a perfect shower room transcends beyond just aesthetics. It’s about harnessing the power of natural light to create a space that not only revitalizes your body but also your soul.
But what about our ever-present need for space? The answer lies in maximizing storage, utilizing every nook - both deep and shallow - ensuring that everything you need is at your fingertips, yet out of sight, maintaining a clutter-free haven.
Let’s embrace the beauty of design, the tranquillity of soothing light, and the genius of clever storage in our Maida Vale homes. Because every day deserves a serene beginning and a peaceful end.
#MaidaVale #LondonLiving #SerenityAtHome #ShowerRoomSanctuary #DesignInspiration #NaturalLight #SmartStorage #HomeDesign #UrbanOasis #LondonHomes

A Luxury and spacious Primary en-suite renovation with a Japanses bath, a walk in shower with shower seat and double sink floating vanity, in a simple Scandinavian design with warm wood tones to add warmth and richness.

Cet appartement de 65m2 situé dans un immeuble de style Art Déco au cœur du quartier familial de la rue du Commerce à Paris n’avait pas connu de travaux depuis plus de vingt ans. Initialement doté d’une seule chambre, le pré requis des clients qui l’ont acquis était d’avoir une seconde chambre, et d’ouvrir les espaces afin de mettre en valeur la lumière naturelle traversante. Une grande modernisation s’annonce alors : ouverture du volume de la cuisine sur l’espace de circulation, création d’une chambre parentale tout en conservant un espace salon séjour généreux, rénovation complète de la salle d’eau et de la chambre enfant, le tout en créant le maximum de rangements intégrés possible. Un joli défi relevé par Ameo Concept pour cette transformation totale, où optimisation spatiale et ambiance scandinave se combinent tout en douceur.
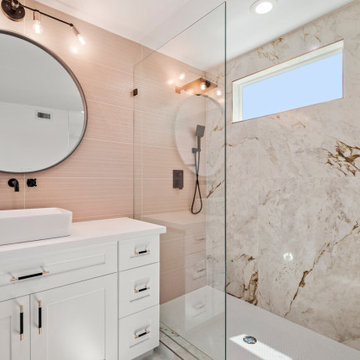
Light pink and marble look tile in the bathroom
Inspiration for a modern ensuite bathroom in Houston with shaker cabinets, white cabinets, a walk-in shower, a two-piece toilet, multi-coloured tiles, porcelain tiles, white walls, porcelain flooring, a vessel sink, granite worktops, white floors, an open shower, white worktops, a single sink and a built in vanity unit.
Inspiration for a modern ensuite bathroom in Houston with shaker cabinets, white cabinets, a walk-in shower, a two-piece toilet, multi-coloured tiles, porcelain tiles, white walls, porcelain flooring, a vessel sink, granite worktops, white floors, an open shower, white worktops, a single sink and a built in vanity unit.

This picture shows the custom glass shower enclosure (we had them replace one panel which is missing from the shot). You'll notice an extra large shower footprint, pebble shower pan tile, and a pairing of both traditional shower head and a shower head on a slider bar.

Photo of a large modern family bathroom in Salt Lake City with shaker cabinets, white cabinets, a built-in bath, a walk-in shower, a two-piece toilet, blue tiles, glass tiles, grey walls, porcelain flooring, a submerged sink, engineered stone worktops, brown floors, a hinged door, white worktops, double sinks and a built in vanity unit.
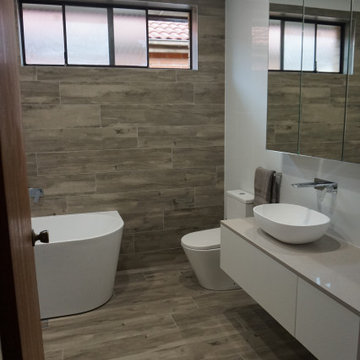
Main bathroom totally renovated creating space for a walk in shower and a freestanding bath. All chrome fittings, fixed shower screen and rain shower head, wall hung vanity with double basin and wall fittings. Mirror shaving cabinet and new toilet. Wall tiles up to the ceiling and a new IXL ceiling fan

Walk in shower to master suite and floating vanity
Design ideas for a large modern ensuite bathroom in Melbourne with flat-panel cabinets, white cabinets, a walk-in shower, grey tiles, ceramic tiles, ceramic flooring, engineered stone worktops, grey floors, an open shower, white worktops, a shower bench, double sinks and a floating vanity unit.
Design ideas for a large modern ensuite bathroom in Melbourne with flat-panel cabinets, white cabinets, a walk-in shower, grey tiles, ceramic tiles, ceramic flooring, engineered stone worktops, grey floors, an open shower, white worktops, a shower bench, double sinks and a floating vanity unit.
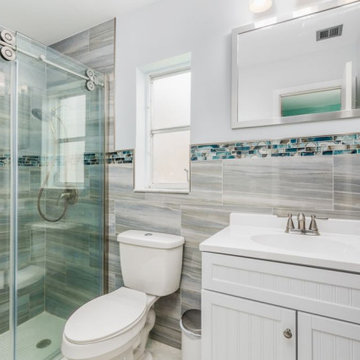
Bathroom Remodel. Customer had a set budget to work within from her insurance claim. We assisted her in selecting materials within her budget. We demolished her previous bathroom and installed the new one.

Custom Built home designed to fit on an undesirable lot provided a great opportunity to think outside of the box with creating a large open concept living space with a kitchen, dining room, living room, and sitting area. This space has extra high ceilings with concrete radiant heat flooring and custom IKEA cabinetry throughout. The master suite sits tucked away on one side of the house while the other bedrooms are upstairs with a large flex space, great for a kids play area!
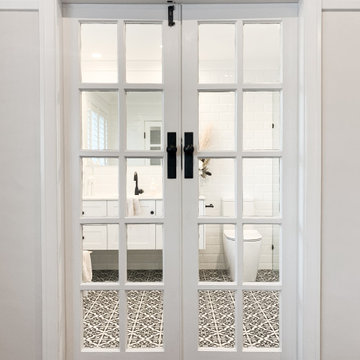
Ensuite with french doors, white wall tiles and patterned floor tiles.
Inspiration for a contemporary bathroom in Brisbane with white cabinets, a freestanding bath, a walk-in shower, white tiles, white walls, ceramic flooring, marble worktops, multi-coloured floors, an open shower, white worktops, a single sink and a floating vanity unit.
Inspiration for a contemporary bathroom in Brisbane with white cabinets, a freestanding bath, a walk-in shower, white tiles, white walls, ceramic flooring, marble worktops, multi-coloured floors, an open shower, white worktops, a single sink and a floating vanity unit.
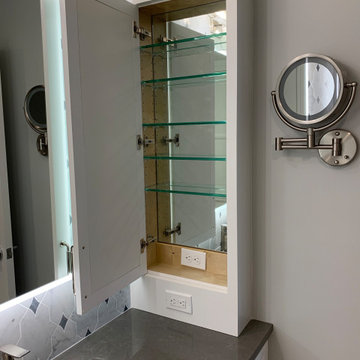
Medium sized contemporary ensuite bathroom in Portland with flat-panel cabinets, white cabinets, a walk-in shower, a one-piece toilet, multi-coloured tiles, marble tiles, white walls, porcelain flooring, a submerged sink, engineered stone worktops, multi-coloured floors, a hinged door, grey worktops, a shower bench, double sinks and a built in vanity unit.

This 3 by 6 Subway style and Hex floor makes space feel more modernize but still keeps the Pre-war building element
Photo of a medium sized contemporary ensuite bathroom in New York with freestanding cabinets, white cabinets, a walk-in shower, a one-piece toilet, black and white tiles, ceramic tiles, white walls, mosaic tile flooring, a vessel sink, engineered stone worktops, grey floors, a hinged door, white worktops, a single sink and a freestanding vanity unit.
Photo of a medium sized contemporary ensuite bathroom in New York with freestanding cabinets, white cabinets, a walk-in shower, a one-piece toilet, black and white tiles, ceramic tiles, white walls, mosaic tile flooring, a vessel sink, engineered stone worktops, grey floors, a hinged door, white worktops, a single sink and a freestanding vanity unit.
Bathroom with White Cabinets and a Walk-in Shower Ideas and Designs
1

 Shelves and shelving units, like ladder shelves, will give you extra space without taking up too much floor space. Also look for wire, wicker or fabric baskets, large and small, to store items under or next to the sink, or even on the wall.
Shelves and shelving units, like ladder shelves, will give you extra space without taking up too much floor space. Also look for wire, wicker or fabric baskets, large and small, to store items under or next to the sink, or even on the wall.  The sink, the mirror, shower and/or bath are the places where you might want the clearest and strongest light. You can use these if you want it to be bright and clear. Otherwise, you might want to look at some soft, ambient lighting in the form of chandeliers, short pendants or wall lamps. You could use accent lighting around your bath in the form to create a tranquil, spa feel, as well.
The sink, the mirror, shower and/or bath are the places where you might want the clearest and strongest light. You can use these if you want it to be bright and clear. Otherwise, you might want to look at some soft, ambient lighting in the form of chandeliers, short pendants or wall lamps. You could use accent lighting around your bath in the form to create a tranquil, spa feel, as well. 