Bathroom with White Cabinets and Brick Flooring Ideas and Designs
Refine by:
Budget
Sort by:Popular Today
1 - 20 of 49 photos
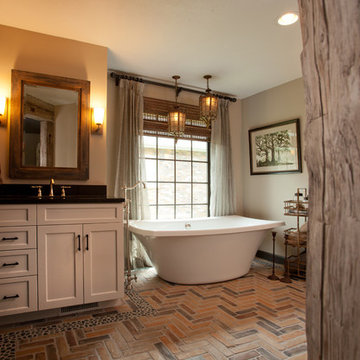
Dan Rockafello
Inspiration for a medium sized rustic ensuite bathroom in Other with shaker cabinets, white cabinets, a freestanding bath, beige walls, brick flooring and a submerged sink.
Inspiration for a medium sized rustic ensuite bathroom in Other with shaker cabinets, white cabinets, a freestanding bath, beige walls, brick flooring and a submerged sink.
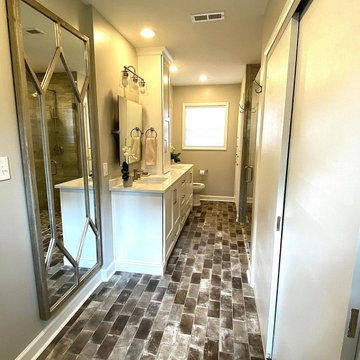
Design ideas for a medium sized classic shower room bathroom in Other with white cabinets, a built-in shower, a submerged sink, quartz worktops, a hinged door, white worktops, shaker cabinets, grey tiles, porcelain tiles, grey walls, brick flooring and grey floors.
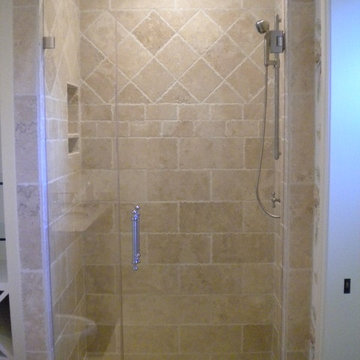
This is an example of a medium sized rustic ensuite bathroom in Other with an alcove shower, open cabinets, white cabinets, beige tiles, ceramic tiles, beige walls and brick flooring.
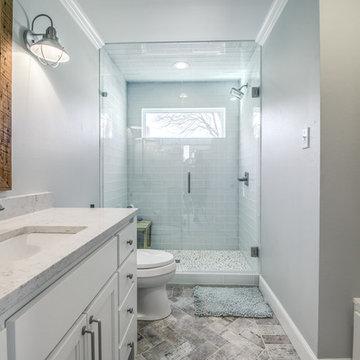
Pool House/Game Room bathroom.
Design ideas for a medium sized farmhouse shower room bathroom in Austin with flat-panel cabinets, white cabinets, a two-piece toilet, glass tiles, grey walls, brick flooring, a submerged sink and quartz worktops.
Design ideas for a medium sized farmhouse shower room bathroom in Austin with flat-panel cabinets, white cabinets, a two-piece toilet, glass tiles, grey walls, brick flooring, a submerged sink and quartz worktops.
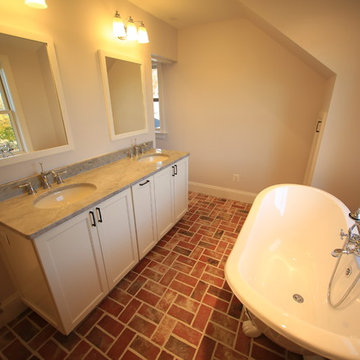
Photo of an ensuite bathroom in Baltimore with shaker cabinets, white cabinets, a claw-foot bath, an alcove shower, white tiles, cement tiles, white walls, brick flooring, a submerged sink and granite worktops.
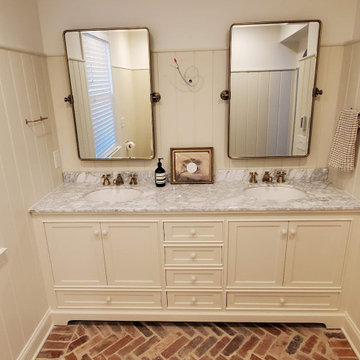
Master bathroom upgrade
Photo of a medium sized bathroom in Nashville with shaker cabinets, white cabinets, brick flooring, a submerged sink, quartz worktops, grey worktops, double sinks, a built in vanity unit and tongue and groove walls.
Photo of a medium sized bathroom in Nashville with shaker cabinets, white cabinets, brick flooring, a submerged sink, quartz worktops, grey worktops, double sinks, a built in vanity unit and tongue and groove walls.
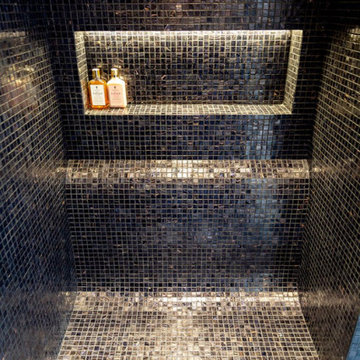
This modern and elegant bathroom exudes a serene and calming ambiance, creating a space that invites relaxation. With its refined design and thoughtful details, the atmosphere is one of tranquility, providing a soothing retreat for moments of unwinding and rejuvenation.
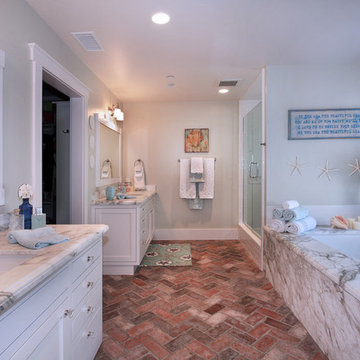
Photograph by Jeri Koegel
A master bath retreat.
Coastal bathroom in Orange County with a submerged sink, recessed-panel cabinets, white cabinets, an alcove shower, brick flooring, a submerged bath, red floors and feature lighting.
Coastal bathroom in Orange County with a submerged sink, recessed-panel cabinets, white cabinets, an alcove shower, brick flooring, a submerged bath, red floors and feature lighting.
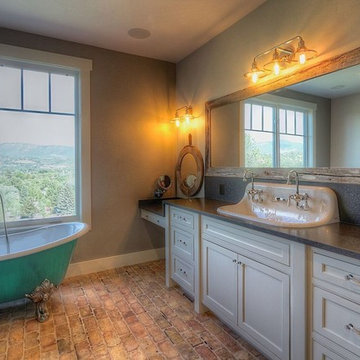
Beautiful master bath with trough sink and beaded flush inset farmhouse cabinetry by WoodHarbor cabinetry
Design ideas for a large rural ensuite bathroom in Denver with beaded cabinets, white cabinets, a claw-foot bath, beige walls, brick flooring, a trough sink, granite worktops, multi-coloured floors and grey worktops.
Design ideas for a large rural ensuite bathroom in Denver with beaded cabinets, white cabinets, a claw-foot bath, beige walls, brick flooring, a trough sink, granite worktops, multi-coloured floors and grey worktops.
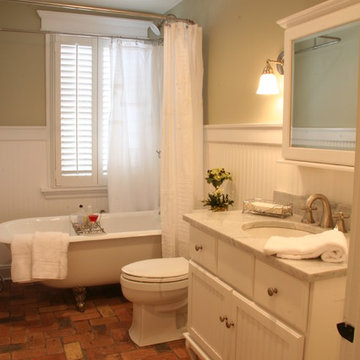
Located on a partially wooded lot in Elburn, Illinois, this home needed an eye-catching interior redo to match the unique period exterior. The residence was originally designed by Bow House, a company that reproduces the look of 300-year old bow roof Cape-Cod style homes. Since typical kitchens in old Cape Cod-style homes tend to run a bit small- or as some would like to say, cozy – this kitchen was in need of plenty of efficient storage to house a modern day family of three.
Advance Design Studio, Ltd. was able to evaluate the kitchen’s adjacent spaces and determine that there were several walls that could be relocated to allow for more usable space in the kitchen. The refrigerator was moved to the newly excavated space and incorporated into a handsome dinette, an intimate banquette, and a new coffee bar area. This allowed for more countertop and prep space in the primary area of the kitchen. It now became possible to incorporate a ball and claw foot tub and a larger vanity in the elegant new full bath that was once just an adjacent guest powder room.
Reclaimed vintage Chicago brick paver flooring was carefully installed in a herringbone pattern to give the space a truly unique touch and feel. And to top off this revamped redo, a handsome custom green-toned island with a distressed black walnut counter top graces the center of the room, the perfect final touch in this charming little kitchen.
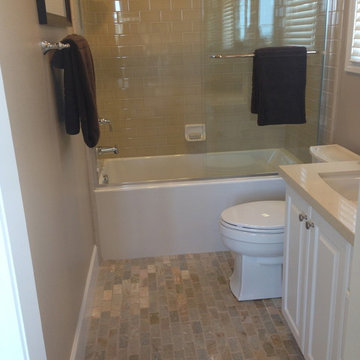
This is an example of a small traditional bathroom in Orange County with raised-panel cabinets, white cabinets, an alcove bath, a shower/bath combination, a two-piece toilet, beige tiles, metro tiles, beige walls, brick flooring, a submerged sink, solid surface worktops, multi-coloured floors and a sliding door.
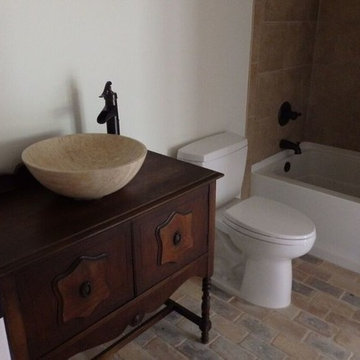
Large traditional ensuite bathroom in Jackson with freestanding cabinets, white cabinets, an alcove bath, a shower/bath combination, a two-piece toilet, white walls, brick flooring, a submerged sink and wooden worktops.
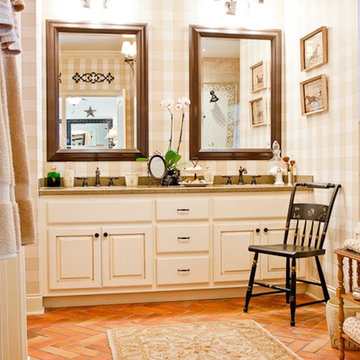
Charming Farmhouse style makes this bathroom pretty and functional
Photo of a country ensuite bathroom in Nashville with a submerged sink, raised-panel cabinets, white cabinets, granite worktops, beige walls and brick flooring.
Photo of a country ensuite bathroom in Nashville with a submerged sink, raised-panel cabinets, white cabinets, granite worktops, beige walls and brick flooring.
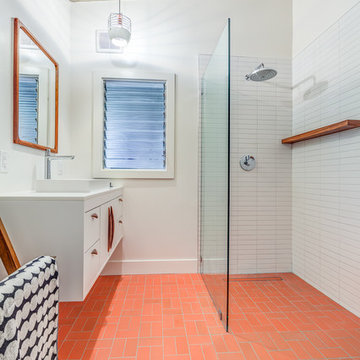
This is an example of a medium sized midcentury shower room bathroom in San Francisco with flat-panel cabinets, white cabinets, a corner shower, white tiles, ceramic tiles, white walls, a vessel sink, engineered stone worktops, an open shower, white worktops, brick flooring and red floors.
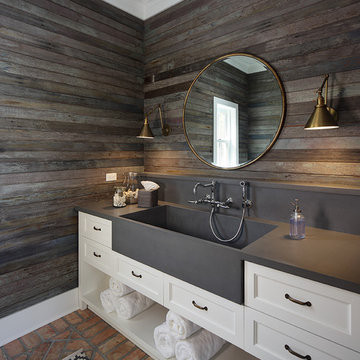
Tricia Shay Photography
Inspiration for a farmhouse shower room bathroom in Milwaukee with recessed-panel cabinets, white cabinets, brown walls, brick flooring, an integrated sink, red floors and grey worktops.
Inspiration for a farmhouse shower room bathroom in Milwaukee with recessed-panel cabinets, white cabinets, brown walls, brick flooring, an integrated sink, red floors and grey worktops.
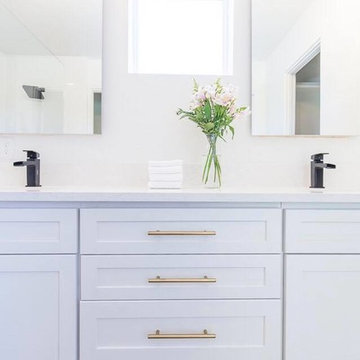
Photo of a medium sized modern ensuite bathroom in Austin with shaker cabinets, white cabinets, a built-in bath, a corner shower, a two-piece toilet, white tiles, ceramic tiles, white walls, brick flooring, a built-in sink and engineered stone worktops.
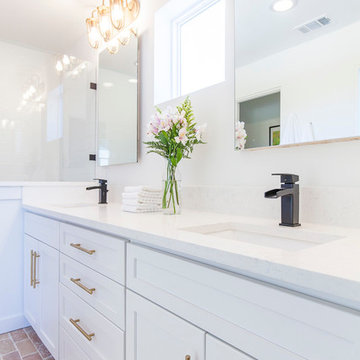
This is an example of a large classic ensuite bathroom in Austin with shaker cabinets, white cabinets, an alcove shower, white walls, brick flooring, a submerged sink and engineered stone worktops.
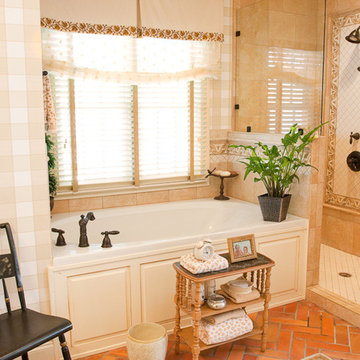
This charming farmhouse bath is not lacking in special details. From the Buffalo Check Wallpaper, to the inset tile design, and fabulous Window Treatments.
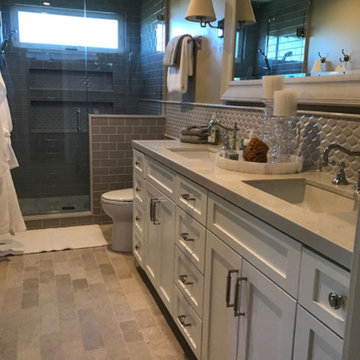
This is an example of a medium sized traditional shower room bathroom in San Diego with recessed-panel cabinets, white cabinets, a corner shower, beige tiles, glass tiles, beige walls, brick flooring, a built-in sink, engineered stone worktops, beige floors and an open shower.
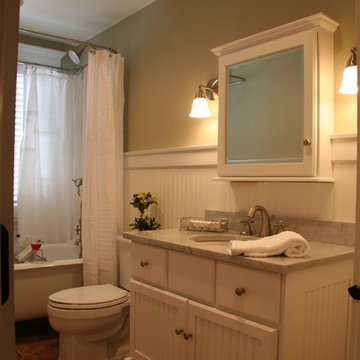
Located on a partially wooded lot in Elburn, Illinois, this home needed an eye-catching interior redo to match the unique period exterior. The residence was originally designed by Bow House, a company that reproduces the look of 300-year old bow roof Cape-Cod style homes. Since typical kitchens in old Cape Cod-style homes tend to run a bit small- or as some would like to say, cozy – this kitchen was in need of plenty of efficient storage to house a modern day family of three.
Advance Design Studio, Ltd. was able to evaluate the kitchen’s adjacent spaces and determine that there were several walls that could be relocated to allow for more usable space in the kitchen. The refrigerator was moved to the newly excavated space and incorporated into a handsome dinette, an intimate banquette, and a new coffee bar area. This allowed for more countertop and prep space in the primary area of the kitchen. It now became possible to incorporate a ball and claw foot tub and a larger vanity in the elegant new full bath that was once just an adjacent guest powder room.
Reclaimed vintage Chicago brick paver flooring was carefully installed in a herringbone pattern to give the space a truly unique touch and feel. And to top off this revamped redo, a handsome custom green-toned island with a distressed black walnut counter top graces the center of the room, the perfect final touch in this charming little kitchen.
Bathroom with White Cabinets and Brick Flooring Ideas and Designs
1

 Shelves and shelving units, like ladder shelves, will give you extra space without taking up too much floor space. Also look for wire, wicker or fabric baskets, large and small, to store items under or next to the sink, or even on the wall.
Shelves and shelving units, like ladder shelves, will give you extra space without taking up too much floor space. Also look for wire, wicker or fabric baskets, large and small, to store items under or next to the sink, or even on the wall.  The sink, the mirror, shower and/or bath are the places where you might want the clearest and strongest light. You can use these if you want it to be bright and clear. Otherwise, you might want to look at some soft, ambient lighting in the form of chandeliers, short pendants or wall lamps. You could use accent lighting around your bath in the form to create a tranquil, spa feel, as well.
The sink, the mirror, shower and/or bath are the places where you might want the clearest and strongest light. You can use these if you want it to be bright and clear. Otherwise, you might want to look at some soft, ambient lighting in the form of chandeliers, short pendants or wall lamps. You could use accent lighting around your bath in the form to create a tranquil, spa feel, as well. 