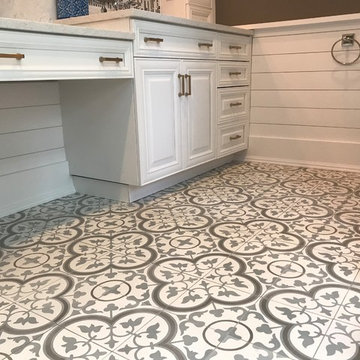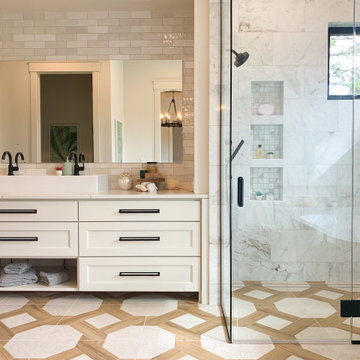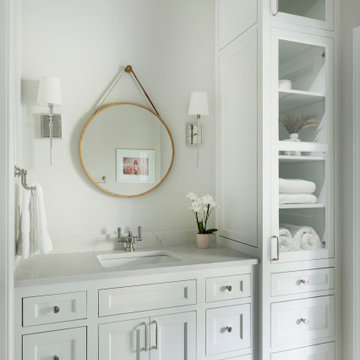Bathroom with White Cabinets and Multi-coloured Floors Ideas and Designs
Refine by:
Budget
Sort by:Popular Today
1 - 20 of 7,867 photos
Item 1 of 3

Design ideas for an eclectic bathroom in Gloucestershire with flat-panel cabinets, white cabinets, an alcove shower, a two-piece toilet, grey tiles, green walls, multi-coloured floors, an open shower, a wall niche, a single sink and a freestanding vanity unit.

Inspiration for an eclectic ensuite bathroom in London with flat-panel cabinets, white cabinets, a freestanding bath, an alcove shower, white walls, a vessel sink, marble worktops, multi-coloured floors, a hinged door, multi-coloured worktops, a single sink and a built in vanity unit.

This beautiful bathroom draws inspiration from the warmth of mediterranean design. Our brave client confronted colour to form this rich palette and deliver a glamourous space.

The image showcases a chic and contemporary bathroom vanity area with a focus on clean lines and monochromatic tones. The vanity cabinet features a textured front with vertical grooves, painted in a crisp white that contrasts with the sleek black handles and faucet. This combination of black and white creates a bold, graphic look that is both modern and timeless.
Above the vanity, a round mirror with a thin black frame reflects the clean aesthetic of the space, complementing the other black accents. The wall behind the vanity is partially tiled with white subway tiles, adding a classic bathroom touch that meshes well with the contemporary features.
A two-bulb wall sconce is mounted above the mirror, providing ample lighting with a minimalist design that doesn't detract from the overall simplicity of the decor. To the right, a towel ring holds a white towel, continuing the black and white theme.
This bathroom design is an excellent example of how minimalist design can be warm and inviting while still maintaining a sleek and polished look. The careful balance of textures, colors, and lighting creates an elegant space that is functional and stylish.

This Moroccan style flooring gives this clean updated bathroom a bohemian feel.
Inspiration for a medium sized contemporary ensuite bathroom in New York with raised-panel cabinets, white cabinets, a freestanding bath, a corner shower, grey tiles, porcelain tiles, brown walls, ceramic flooring, a submerged sink, multi-coloured floors, a hinged door and beige worktops.
Inspiration for a medium sized contemporary ensuite bathroom in New York with raised-panel cabinets, white cabinets, a freestanding bath, a corner shower, grey tiles, porcelain tiles, brown walls, ceramic flooring, a submerged sink, multi-coloured floors, a hinged door and beige worktops.

Design ideas for a classic bathroom in Other with recessed-panel cabinets, white cabinets, an alcove bath, a shower/bath combination, multi-coloured floors and a shower curtain.

Design ideas for a contemporary ensuite bathroom in DC Metro with flat-panel cabinets, white cabinets, a freestanding bath, multi-coloured tiles, marble tiles, white walls, marble flooring, a vessel sink, multi-coloured floors, a hinged door and beige worktops.

Custom Surface Solutions (www.css-tile.com) - Owner Craig Thompson (512) 966-8296. This project shows an master bath and bedroom remodel moving shower to tub area and converting shower to walki-n closet, new frameless vanities, LED mirrors, electronic toilet, and miseno plumbing fixtures and sinks.
Shower is 65 x 35 using 12 x 24 porcelain travertine wall tile installed horizontally with aligned tiled and is accented with 9' x 18" herringbone glass accent stripe on the back wall. Walls and shower box are trimmed with Schluter Systems Jolly brushed nickle profile edging. Shower floor is white flat pebble tile. Shower storage consists of a custom 3-shelf shower box with herringbone glass accent. Shelving consists of two Schluter Systems Shelf-N shelves and two Schluter Systems Shelf-E corner shelves.
Bathroom floor is 24 x 24 porcelain travvertine installed using aligned joint pattern. 3 1/2" floor tile wall base with Schluter Jolly brushed nickel profile edge also installed.
Vanity cabinets are Dura Supreme with white gloss finish and soft-close drawers. A matching 30" x 12" over toilet cabint was installed plus a Endura electronic toilet.
Plumbing consists of Misenobrushed nickel shower system with rain shower head and sliding hand-held. Vanity plumbing consists of Miseno brushed nickel single handle faucets and undermount sinks.
Vanity Mirrors are Miseno LED 52 x 36 and 32 x 32.
24" barn door was installed at the bathroom entry and bedroom flooring is 7 x 24 LVP.

This is an example of a medium sized contemporary ensuite bathroom in Kansas City with beaded cabinets, white cabinets, a freestanding bath, a built-in shower, a two-piece toilet, white tiles, porcelain tiles, blue walls, porcelain flooring, a submerged sink, engineered stone worktops, multi-coloured floors, a hinged door, grey worktops, a feature wall, double sinks and a built in vanity unit.

Design ideas for a large farmhouse grey and white ensuite bathroom in Boston with recessed-panel cabinets, white cabinets, a freestanding bath, a built-in shower, a one-piece toilet, grey walls, ceramic flooring, a submerged sink, granite worktops, multi-coloured floors, an open shower, multi-coloured worktops, double sinks and a built in vanity unit.

Photo of a classic ensuite bathroom in Seattle with recessed-panel cabinets, white cabinets, a freestanding bath, a corner shower, white tiles, a vessel sink, multi-coloured floors, a hinged door and white worktops.

Traditional ensuite bathroom in Minneapolis with shaker cabinets, white cabinets, a freestanding bath, grey walls, mosaic tile flooring, a submerged sink, multi-coloured floors, white worktops, double sinks and a built in vanity unit.

On the main level of Hearth and Home is a full luxury master suite complete with all the bells and whistles. Access the suite from a quiet hallway vestibule, and you’ll be greeted with plush carpeting, sophisticated textures, and a serene color palette. A large custom designed walk-in closet features adjustable built ins for maximum storage, and details like chevron drawer faces and lit trifold mirrors add a touch of glamour. Getting ready for the day is made easier with a personal coffee and tea nook built for a Keurig machine, so you can get a caffeine fix before leaving the master suite. In the master bathroom, a breathtaking patterned floor tile repeats in the shower niche, complemented by a full-wall vanity with built-in storage. The adjoining tub room showcases a freestanding tub nestled beneath an elegant chandelier.
For more photos of this project visit our website: https://wendyobrienid.com.
Photography by Valve Interactive: https://valveinteractive.com/

This is an example of a small modern ensuite bathroom in Other with shaker cabinets, white cabinets, a built-in shower, black tiles, slate tiles, beige walls, ceramic flooring, a submerged sink, soapstone worktops, multi-coloured floors, a hinged door and black worktops.

Classic bathroom in Minneapolis with shaker cabinets, white cabinets, white walls, a submerged sink, multi-coloured floors, white worktops, a single sink and a built in vanity unit.

Forever Plaid!
Full bath with unique grey plaid tile on the floor and subway tile in the bathtub/shower area.
Coastal bathroom in Grand Rapids with shaker cabinets, white cabinets, an alcove bath, a shower/bath combination, green walls, mosaic tile flooring, a submerged sink, multi-coloured floors, a shower curtain, white worktops, a single sink and a freestanding vanity unit.
Coastal bathroom in Grand Rapids with shaker cabinets, white cabinets, an alcove bath, a shower/bath combination, green walls, mosaic tile flooring, a submerged sink, multi-coloured floors, a shower curtain, white worktops, a single sink and a freestanding vanity unit.

Eliminamos la galería original dando unos metros al baño común y aportando luz natural al mismo. Reservamos un armario en el pasillo para ubicar la lavadora y secadora totalmente disimulado del mismo color de la pared.

Design ideas for a small modern ensuite bathroom in Other with shaker cabinets, white cabinets, a built-in shower, a two-piece toilet, multi-coloured tiles, marble tiles, grey walls, mosaic tile flooring, a built-in sink, engineered stone worktops, multi-coloured floors, a sliding door, white worktops, a shower bench, a single sink, a freestanding vanity unit and panelled walls.

Guest bath
Inspiration for a small contemporary grey and white shower room bathroom in New York with recessed-panel cabinets, white cabinets, a corner shower, a one-piece toilet, yellow walls, a submerged sink, multi-coloured floors, a hinged door, a single sink, a built in vanity unit, white tiles, porcelain tiles, porcelain flooring, engineered stone worktops and multi-coloured worktops.
Inspiration for a small contemporary grey and white shower room bathroom in New York with recessed-panel cabinets, white cabinets, a corner shower, a one-piece toilet, yellow walls, a submerged sink, multi-coloured floors, a hinged door, a single sink, a built in vanity unit, white tiles, porcelain tiles, porcelain flooring, engineered stone worktops and multi-coloured worktops.

Inspiration for a medium sized traditional grey and teal ensuite bathroom in Kansas City with white cabinets, a freestanding bath, a built-in shower, a two-piece toilet, white tiles, porcelain tiles, blue walls, porcelain flooring, a submerged sink, engineered stone worktops, multi-coloured floors, a hinged door, grey worktops, a shower bench, double sinks, a built in vanity unit and shaker cabinets.
Bathroom with White Cabinets and Multi-coloured Floors Ideas and Designs
1

 Shelves and shelving units, like ladder shelves, will give you extra space without taking up too much floor space. Also look for wire, wicker or fabric baskets, large and small, to store items under or next to the sink, or even on the wall.
Shelves and shelving units, like ladder shelves, will give you extra space without taking up too much floor space. Also look for wire, wicker or fabric baskets, large and small, to store items under or next to the sink, or even on the wall.  The sink, the mirror, shower and/or bath are the places where you might want the clearest and strongest light. You can use these if you want it to be bright and clear. Otherwise, you might want to look at some soft, ambient lighting in the form of chandeliers, short pendants or wall lamps. You could use accent lighting around your bath in the form to create a tranquil, spa feel, as well.
The sink, the mirror, shower and/or bath are the places where you might want the clearest and strongest light. You can use these if you want it to be bright and clear. Otherwise, you might want to look at some soft, ambient lighting in the form of chandeliers, short pendants or wall lamps. You could use accent lighting around your bath in the form to create a tranquil, spa feel, as well. 