Bathroom with White Cabinets Ideas and Designs
Refine by:
Budget
Sort by:Popular Today
161 - 180 of 209,337 photos
Item 1 of 4
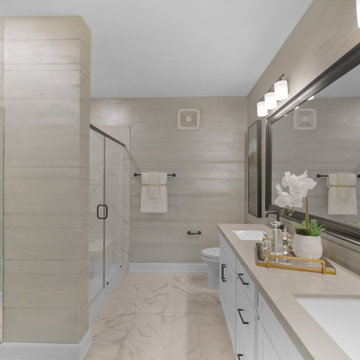
An owner's bath with elegant metallic faux finished walls.
Inspiration for a medium sized modern ensuite bathroom in Houston with recessed-panel cabinets, white cabinets, an alcove shower, a two-piece toilet, multi-coloured tiles, ceramic tiles, grey walls, ceramic flooring, a submerged sink, engineered stone worktops, grey floors, a hinged door, grey worktops, a shower bench, double sinks and a built in vanity unit.
Inspiration for a medium sized modern ensuite bathroom in Houston with recessed-panel cabinets, white cabinets, an alcove shower, a two-piece toilet, multi-coloured tiles, ceramic tiles, grey walls, ceramic flooring, a submerged sink, engineered stone worktops, grey floors, a hinged door, grey worktops, a shower bench, double sinks and a built in vanity unit.

Photo of a large contemporary ensuite bathroom in New York with shaker cabinets, white cabinets, a two-piece toilet, beige tiles, ceramic tiles, white walls, mosaic tile flooring, a built-in sink, marble worktops, beige floors, a sliding door, beige worktops, a wall niche, a single sink and a built in vanity unit.
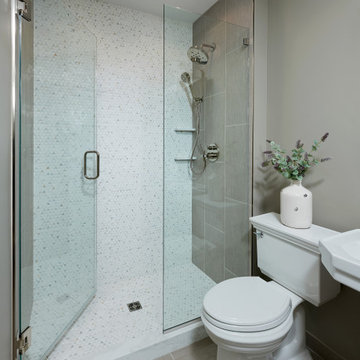
Design ideas for a small contemporary bathroom in Chicago with white cabinets, beige tiles, ceramic tiles, beige walls, ceramic flooring, a pedestal sink, beige floors, a hinged door and a single sink.

Inspiration for a contemporary wet room bathroom in Gold Coast - Tweed with flat-panel cabinets, white cabinets, a freestanding bath, grey tiles, a vessel sink, wooden worktops, grey floors, an open shower, brown worktops, double sinks and a floating vanity unit.

Large contemporary ensuite bathroom in Austin with flat-panel cabinets, white cabinets, a freestanding bath, all types of shower, grey tiles, stone tiles, white walls, ceramic flooring, a submerged sink, quartz worktops, grey floors, a hinged door, white worktops, double sinks and a floating vanity unit.
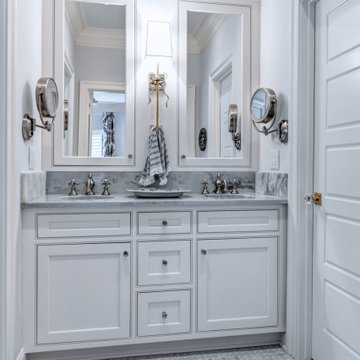
For two lucky young ladies, this small vanity is packed with storage. Each has their own sink and medicine cabinet, perfect for makeup, hair products, and toothbrushes. The 3 center drawers house hair appliances and other shared items. Due to a waste water pipe in the wall, traditional medicine cabinets were not possible. This one is built as one piece, with space for the center sconce & it's electrical box, and mounted on the wall. The lower portion of the wall was framed out so that a standard depth vanity fit against it, giving the appearance that the medicine cabinets are sitting inside the wall.

Medium sized modern ensuite bathroom in Other with raised-panel cabinets, white cabinets, a walk-in shower, a two-piece toilet, grey tiles, ceramic tiles, grey walls, ceramic flooring, a submerged sink, limestone worktops, grey floors, an open shower, black worktops, a shower bench, double sinks and a built in vanity unit.

Inspiration for a medium sized rural shower room bathroom in Denver with shaker cabinets, white cabinets, an alcove bath, an alcove shower, all types of toilet, white tiles, marble tiles, white walls, cement flooring, a submerged sink, engineered stone worktops, white floors, a shower curtain, white worktops, an enclosed toilet, a single sink, a built in vanity unit and tongue and groove walls.

Custom Surface Solutions (www.css-tile.com) - Owner Craig Thompson (512) 966-8296. This project shows a shower / bath and vanity counter remodel. 12" x 24" porcelain tile shower walls and tub deck with Light Beige Schluter Jolly coated aluminum profile edge. 4" custom mosaic accent band on shower walls, tub backsplash and vanity backsplash. Tiled shower niche with Schluter Floral patter Shelf-N and matching . Schluter drain in Brushed Nickel. Dual undermount sink vanity countertop using Silestone Eternal Marfil 3cm quartz. Signature Hardware faucets.

Small contemporary ensuite bathroom in Moscow with flat-panel cabinets, white cabinets, an alcove shower, a wall mounted toilet, green tiles, ceramic tiles, green walls, porcelain flooring, a submerged sink, solid surface worktops, grey floors, a sliding door, grey worktops, an enclosed toilet, a single sink, a freestanding vanity unit and a wood ceiling.
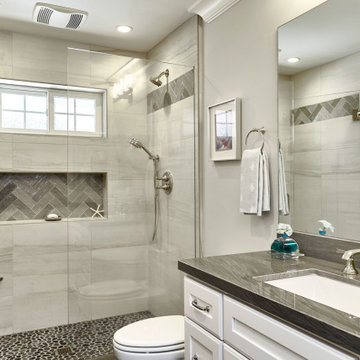
Design ideas for a medium sized traditional shower room bathroom in San Francisco with recessed-panel cabinets, white cabinets, an alcove shower, a two-piece toilet, grey tiles, porcelain tiles, grey walls, porcelain flooring, a submerged sink, quartz worktops, grey floors, a hinged door, grey worktops, a wall niche, a single sink and a built in vanity unit.
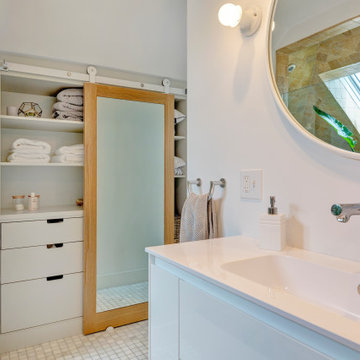
Design ideas for a medium sized contemporary ensuite bathroom with flat-panel cabinets, white cabinets, a two-piece toilet, white walls, marble flooring, an integrated sink, solid surface worktops, multi-coloured floors, white worktops, a single sink and a floating vanity unit.

Design ideas for a medium sized coastal ensuite bathroom in Charleston with freestanding cabinets, white cabinets, a corner shower, a two-piece toilet, glass tiles, white walls, mosaic tile flooring, an integrated sink, white floors, a hinged door, white worktops, a shower bench, a single sink and a freestanding vanity unit.

This is an example of a traditional family bathroom in Los Angeles with recessed-panel cabinets, white cabinets, beige tiles, pink tiles, white walls, mosaic tile flooring, a submerged sink, engineered stone worktops, beige floors, white worktops, a single sink and a built in vanity unit.

Valorizzazione di un appartamento prima della messa in Vendita. Decluttering, allestimento, Fotografia d'Interni e Video Emozionale.
Contemporary bathroom in Venice with flat-panel cabinets, white cabinets, a submerged bath, a bidet, grey tiles, white walls, an integrated sink, white floors, white worktops, a single sink and a floating vanity unit.
Contemporary bathroom in Venice with flat-panel cabinets, white cabinets, a submerged bath, a bidet, grey tiles, white walls, an integrated sink, white floors, white worktops, a single sink and a floating vanity unit.

This lovely Malvern home saw a total transformation of all wet areas, including the main bathroom, ensuite, kitchen, and laundry.
A professional couple with two young children, our clients tasked us with turning their newly bought Malvern property into their dream home. The property was in great condition, but the interiors were outdated and lacked the functionality to support a young family’s busy lifestyle.
Because this was their forever home, we designed the spaces collaboratively with our clients focusing on nailing their aesthetic brief while providing them with a high level of functionality to suit their present and future needs.
Our brief:
The design needed to be child-friendly but with a sophisticated aesthetic
All materials needed to be durable and have longevity
A fresh, modern look with textures was a must
The clients love cooking, so a kitchen that was functional as well as beautiful was paramount.
The kitchen really is the central hub of this busy home, so we wanted to create a modern, bright, and welcoming space where all the family could gather and share quality time.
The first thing to go was the outdated, curved floor-to-ceiling window, which didn’t align with our client’s vision for their dream home. We replaced it with large modern bi-fold stacking doors that let natural light seep in.
We also removed an impractical external double door and replaced it with a tightly waterproofed servery bi-fold window, which our clients loved.
The existing U-shaped kitchen was impractical with only one access, which created accessibility issues. Our solution was to completely redesign the kitchen to create an L-shaped layout with a large central island and two accesses for even flow.
The table-like island was a priority in our client’s wish list because they wanted a spot where they could sit together and share meals and where the children could do homework after school. They loved the idea of sitting facing each other instead of in a line like you do in standard islands. That’s why we installed a custom-made powder-coated steel leg on the island, which looks beautiful and allows the family to sit on either side of it.
To update the room’s aesthetics, we selected high-quality and durable materials for a fresh and modern look. The sleek white cabinetry features a super matt melamine finish with anti-fingerprint technology, which is low-maintenance, easy to clean and great for when there are kids in the house.
To maximise every inch for functionality, we included smart storage solutions throughout the cabinetry, as well as a spacious pantry that can be tucked away when not in use.
To create visual intrigue and add a textured layer to the space, we juxtaposed the smooth surfaces of the cabinetry and porcelain benchtop with a textured, hand-made look tiled splashback. The splashback is easy to maintain thanks to its epoxy grout, which is waterproof and repels dirt and grime. We also included lovely natural timber handles to add an organic touch to the design.
We wanted the room to feel bright and happy, so LED downlights were evenly distributed throughout, complete with dimmers for when mood lighting was needed. We also used LED strip lighting under all overhead cabinetry and an automatic light in the pantry.
The finishing touch was the lovely hub pendant above the island, which certainly takes the room’s aesthetics to the next level.
To continue with the same modern tactile look in the laundry, we used a handmade square tile paired with led lighting to showcase the texture in the tile.
Because the space also needed to be easy to maintain (and child friendly), we used super matt melamine with anti-fingerprint technology for the cabinetry with porcelain benchtops for ultimate durability. We used large-format tiles, which are easy to maintain and create the illusion of space, perfect for this small room.
Lack of storage was solved with large floor to ceiling cupboards, which allowed us to use every inch of the room. To add a warm touch to this bright and airy space, we used circular timber handles.
For the family bathroom and the ensuite, we continued the child-friendly theme by utilising large-format tiles pair with anti-fingerprint finishes for the cabinetry.
In line with the modern aesthetic of the kitchen and laundry, we wanted to create a sophisticated space that felt unique to the home. Because we also wanted the bathrooms to feel calm and serene, we introduced curves in the design for a softer look and feel.
The circular shape theme proposed by the custom mirrors continues in the basin, large free-standing bath and natural timber handles.
The client loved the idea of using gunmetal finishes instead of the traditional chrome finish, so we selected gunmetal tapware which looks amazing paired with the custom arch mirrors.
The led lighting around the mirrors provides function and form, being a decorative feature that creates mood lighting and additional task lighting. LED downlights were also evenly distributed throughout the spaces- all with dimmers for versatility.
Drawers were the preferred method of storage, and they include concealed power points for practicality which was a critical point of our brief.
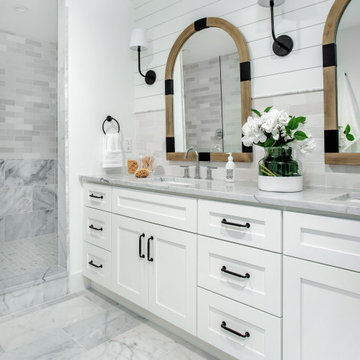
Just completed by TK Homes with interior design by Jessica Koltun, this gorgeous coastal contemporary home has been superbly rebuilt into a unique showcase of quality and style. The wide-open floor plan features high volume ceilings, light wood flooring, & an abundance of windows that flood the home with natural light.
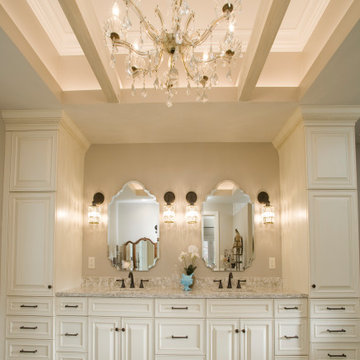
Airy crystal design with soft creams and whimsical elements.
This is an example of a medium sized traditional ensuite bathroom in Wichita with flat-panel cabinets, white cabinets, white tiles, engineered stone worktops, white worktops, double sinks and a built in vanity unit.
This is an example of a medium sized traditional ensuite bathroom in Wichita with flat-panel cabinets, white cabinets, white tiles, engineered stone worktops, white worktops, double sinks and a built in vanity unit.

This is an example of a medium sized coastal ensuite bathroom in Boston with beaded cabinets, white cabinets, an alcove shower, a two-piece toilet, white tiles, ceramic tiles, white walls, laminate floors, a submerged sink, marble worktops, white floors, a sliding door, yellow worktops, a wall niche, a single sink, a freestanding vanity unit and tongue and groove walls.
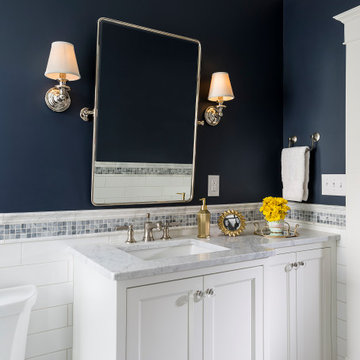
Design ideas for a small classic bathroom in Minneapolis with recessed-panel cabinets, white cabinets, an alcove bath, a shower/bath combination, a two-piece toilet, white tiles, ceramic tiles, blue walls, marble flooring, a submerged sink, marble worktops, grey floors, a shower curtain, white worktops, a single sink and a built in vanity unit.
Bathroom with White Cabinets Ideas and Designs
9

 Shelves and shelving units, like ladder shelves, will give you extra space without taking up too much floor space. Also look for wire, wicker or fabric baskets, large and small, to store items under or next to the sink, or even on the wall.
Shelves and shelving units, like ladder shelves, will give you extra space without taking up too much floor space. Also look for wire, wicker or fabric baskets, large and small, to store items under or next to the sink, or even on the wall.  The sink, the mirror, shower and/or bath are the places where you might want the clearest and strongest light. You can use these if you want it to be bright and clear. Otherwise, you might want to look at some soft, ambient lighting in the form of chandeliers, short pendants or wall lamps. You could use accent lighting around your bath in the form to create a tranquil, spa feel, as well.
The sink, the mirror, shower and/or bath are the places where you might want the clearest and strongest light. You can use these if you want it to be bright and clear. Otherwise, you might want to look at some soft, ambient lighting in the form of chandeliers, short pendants or wall lamps. You could use accent lighting around your bath in the form to create a tranquil, spa feel, as well. 