Bathroom with White Cabinets Ideas and Designs
Refine by:
Budget
Sort by:Popular Today
1 - 20 of 49 photos

Stoffer Photography
This is an example of a traditional bathroom in Grand Rapids with white cabinets, black tiles, grey walls, mosaic tile flooring, a submerged sink, marble worktops, multi-coloured floors and recessed-panel cabinets.
This is an example of a traditional bathroom in Grand Rapids with white cabinets, black tiles, grey walls, mosaic tile flooring, a submerged sink, marble worktops, multi-coloured floors and recessed-panel cabinets.
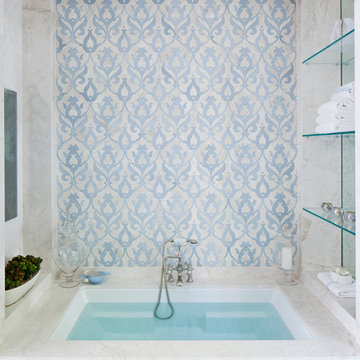
Interiors by SFA Design
Photography by Meghan Beierle-O'Brien
Photo of a large traditional ensuite bathroom in Los Angeles with raised-panel cabinets, white cabinets, beige tiles, stone slabs, white walls, ceramic flooring and a submerged bath.
Photo of a large traditional ensuite bathroom in Los Angeles with raised-panel cabinets, white cabinets, beige tiles, stone slabs, white walls, ceramic flooring and a submerged bath.
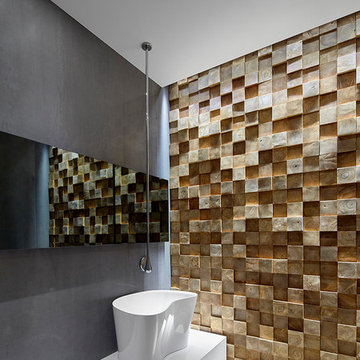
Shai Gil
This is an example of a modern bathroom in Tel Aviv with flat-panel cabinets, white cabinets, grey walls, a vessel sink and white floors.
This is an example of a modern bathroom in Tel Aviv with flat-panel cabinets, white cabinets, grey walls, a vessel sink and white floors.

Photography-Hedrich Blessing
Glass House:
The design objective was to build a house for my wife and three kids, looking forward in terms of how people live today. To experiment with transparency and reflectivity, removing borders and edges from outside to inside the house, and to really depict “flowing and endless space”. To construct a house that is smart and efficient in terms of construction and energy, both in terms of the building and the user. To tell a story of how the house is built in terms of the constructability, structure and enclosure, with the nod to Japanese wood construction in the method in which the concrete beams support the steel beams; and in terms of how the entire house is enveloped in glass as if it was poured over the bones to make it skin tight. To engineer the house to be a smart house that not only looks modern, but acts modern; every aspect of user control is simplified to a digital touch button, whether lights, shades/blinds, HVAC, communication/audio/video, or security. To develop a planning module based on a 16 foot square room size and a 8 foot wide connector called an interstitial space for hallways, bathrooms, stairs and mechanical, which keeps the rooms pure and uncluttered. The base of the interstitial spaces also become skylights for the basement gallery.
This house is all about flexibility; the family room, was a nursery when the kids were infants, is a craft and media room now, and will be a family room when the time is right. Our rooms are all based on a 16’x16’ (4.8mx4.8m) module, so a bedroom, a kitchen, and a dining room are the same size and functions can easily change; only the furniture and the attitude needs to change.
The house is 5,500 SF (550 SM)of livable space, plus garage and basement gallery for a total of 8200 SF (820 SM). The mathematical grid of the house in the x, y and z axis also extends into the layout of the trees and hardscapes, all centered on a suburban one-acre lot.

Julep Studio, LLC
Small traditional family bathroom in New Orleans with flat-panel cabinets, white cabinets, an alcove bath, a shower/bath combination, a two-piece toilet, blue tiles, glass tiles, white walls, porcelain flooring, a vessel sink, tiled worktops, white floors, a sliding door, white worktops, a single sink, a floating vanity unit, wainscoting and a feature wall.
Small traditional family bathroom in New Orleans with flat-panel cabinets, white cabinets, an alcove bath, a shower/bath combination, a two-piece toilet, blue tiles, glass tiles, white walls, porcelain flooring, a vessel sink, tiled worktops, white floors, a sliding door, white worktops, a single sink, a floating vanity unit, wainscoting and a feature wall.
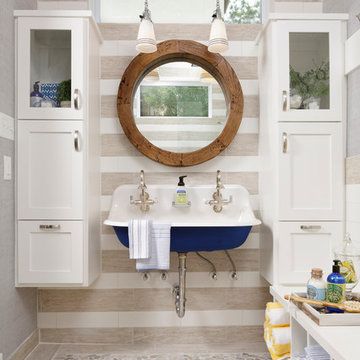
Photo by Kolanowski Studio
Photo of a medium sized coastal shower room bathroom in Houston with a wall-mounted sink, shaker cabinets, white cabinets, pebble tile flooring, beige tiles, grey walls, beige floors, white worktops and a feature wall.
Photo of a medium sized coastal shower room bathroom in Houston with a wall-mounted sink, shaker cabinets, white cabinets, pebble tile flooring, beige tiles, grey walls, beige floors, white worktops and a feature wall.
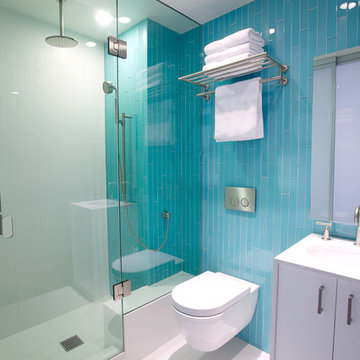
Photo: Darren Eskandari
This is an example of a medium sized contemporary shower room bathroom in Los Angeles with blue tiles, flat-panel cabinets, white cabinets, an alcove shower, a wall mounted toilet, glass tiles, porcelain flooring, a submerged sink, white floors, a hinged door and a feature wall.
This is an example of a medium sized contemporary shower room bathroom in Los Angeles with blue tiles, flat-panel cabinets, white cabinets, an alcove shower, a wall mounted toilet, glass tiles, porcelain flooring, a submerged sink, white floors, a hinged door and a feature wall.
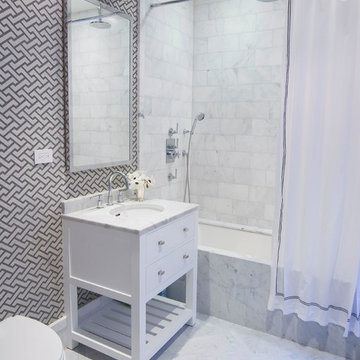
Photo of a contemporary bathroom in New York with a submerged sink, flat-panel cabinets, white cabinets, marble worktops, an alcove bath, a shower/bath combination, a two-piece toilet, white tiles, stone tiles, white walls, marble flooring and a shower curtain.
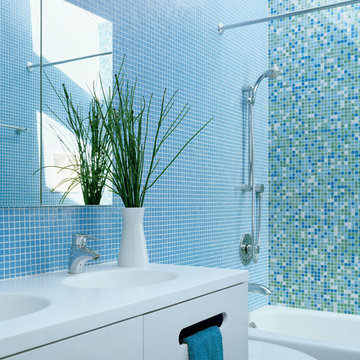
Skylights, glass tile, and a custom vanity bring sparkle, drama, and warmth to the landlocked bathroom in the center of the house.
Joe Fletcher Photography
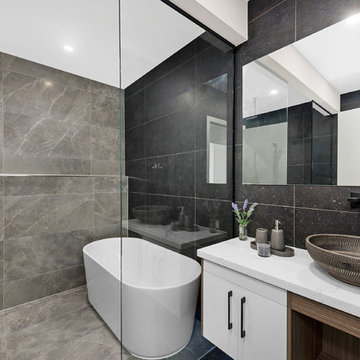
Inspiration for a contemporary ensuite bathroom in Melbourne with flat-panel cabinets, white cabinets, a freestanding bath, a walk-in shower, grey tiles, grey walls, a vessel sink, marble worktops, grey floors, an open shower and white worktops.
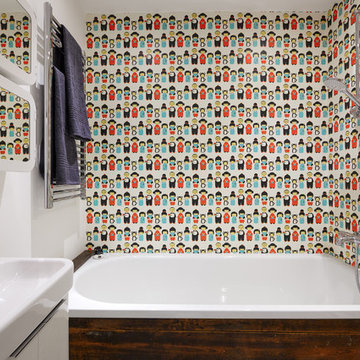
Varnished wallpaper makes a unique bathroom feature. The bespoke reclaimed wooden bath panel adds warmth and comfort to the design.
Photo: Andrew Beasley
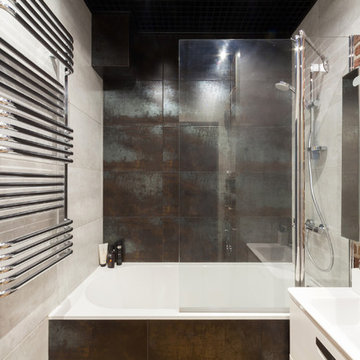
Денис Комаров
Design ideas for an urban ensuite bathroom in Moscow with flat-panel cabinets, white cabinets, an alcove bath, a shower/bath combination, brown tiles, grey tiles, an integrated sink and an open shower.
Design ideas for an urban ensuite bathroom in Moscow with flat-panel cabinets, white cabinets, an alcove bath, a shower/bath combination, brown tiles, grey tiles, an integrated sink and an open shower.
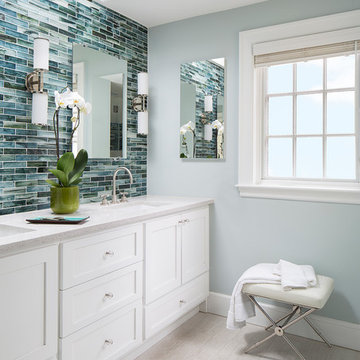
Interior Design - Vani Sayeed Studios
Photography - Jared Kuzia
This is an example of a classic ensuite bathroom in Boston with a submerged sink, shaker cabinets, white cabinets, terrazzo worktops, white tiles, porcelain tiles, blue walls and porcelain flooring.
This is an example of a classic ensuite bathroom in Boston with a submerged sink, shaker cabinets, white cabinets, terrazzo worktops, white tiles, porcelain tiles, blue walls and porcelain flooring.

This adorable beach cottage is in the heart of the village of La Jolla in San Diego. The goals were to brighten up the space and be the perfect beach get-away for the client whose permanent residence is in Arizona. Some of the ways we achieved the goals was to place an extra high custom board and batten in the great room and by refinishing the kitchen cabinets (which were in excellent shape) white. We created interest through extreme proportions and contrast. Though there are a lot of white elements, they are all offset by a smaller portion of very dark elements. We also played with texture and pattern through wallpaper, natural reclaimed wood elements and rugs. This was all kept in balance by using a simplified color palate minimal layering.
I am so grateful for this client as they were extremely trusting and open to ideas. To see what the space looked like before the remodel you can go to the gallery page of the website www.cmnaturaldesigns.com
Photography by: Chipper Hatter

This is an example of a small contemporary shower room bathroom in New York with metro tiles, white walls, mosaic tile flooring, grey floors, flat-panel cabinets, white cabinets, a corner bath, a shower/bath combination, white tiles, a console sink, a shower curtain and a feature wall.
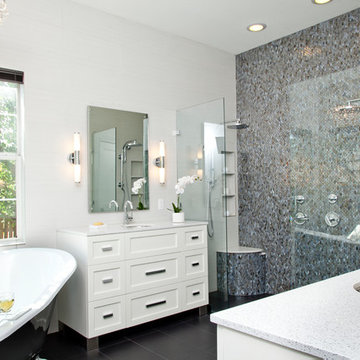
The focal point of the space is both the free standing club foot tub and the shower. The client had the tub custom painted. I designed the shower to accommodate two people with his and her sides. The linen tower was removed to free up space for the new water closet and shower. Each vanity was created to maximize space, so drawers were included in the middle portion of the cabinet. There is porcelain tile from floor to ceiling in the entire space for easy maintenance. Chrome was used as accents throughout the space as seen in the sinks, faucets and other fixtures. A wall of tile in the shower acts a focal point on the opposite end of the room.
Photographer: Brio Yiapon
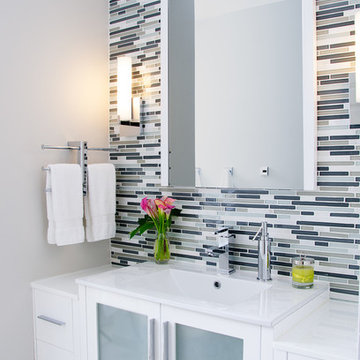
A fresh look for a gender neutral guest bathroom. The vanity wall is the focal point with its linear marble and glass mosaic.
Photography credits: Tyler Trippett
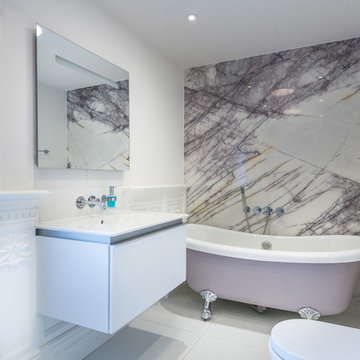
Wet room; marble wall tiles;
Contemporary bathroom in Other with a wall-mounted sink, flat-panel cabinets, white cabinets, a claw-foot bath, a one-piece toilet, white tiles and white walls.
Contemporary bathroom in Other with a wall-mounted sink, flat-panel cabinets, white cabinets, a claw-foot bath, a one-piece toilet, white tiles and white walls.
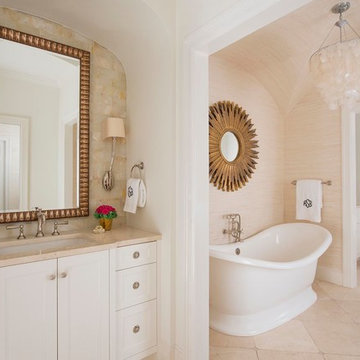
This is an example of a classic ensuite bathroom in Dallas with a submerged sink, beaded cabinets, white cabinets, a freestanding bath, beige tiles, stone tiles and beige walls.
Bathroom with White Cabinets Ideas and Designs
1
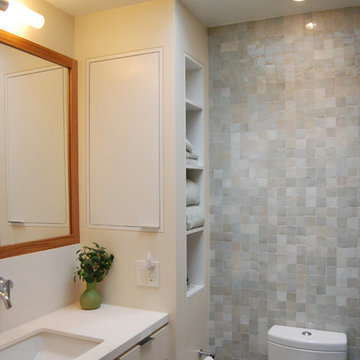

 Shelves and shelving units, like ladder shelves, will give you extra space without taking up too much floor space. Also look for wire, wicker or fabric baskets, large and small, to store items under or next to the sink, or even on the wall.
Shelves and shelving units, like ladder shelves, will give you extra space without taking up too much floor space. Also look for wire, wicker or fabric baskets, large and small, to store items under or next to the sink, or even on the wall.  The sink, the mirror, shower and/or bath are the places where you might want the clearest and strongest light. You can use these if you want it to be bright and clear. Otherwise, you might want to look at some soft, ambient lighting in the form of chandeliers, short pendants or wall lamps. You could use accent lighting around your bath in the form to create a tranquil, spa feel, as well.
The sink, the mirror, shower and/or bath are the places where you might want the clearest and strongest light. You can use these if you want it to be bright and clear. Otherwise, you might want to look at some soft, ambient lighting in the form of chandeliers, short pendants or wall lamps. You could use accent lighting around your bath in the form to create a tranquil, spa feel, as well. 