Bathroom with a Hot Tub and White Tiles Ideas and Designs
Refine by:
Budget
Sort by:Popular Today
1 - 20 of 916 photos
Item 1 of 3

Royal white bathroom renovation in desired Ceder Hill.
White bath tub with luxurious wall mount faucet, marble carpet tiles, white custom made vanities with stainless steel faucets, free standing double shower with marble wall tiles.
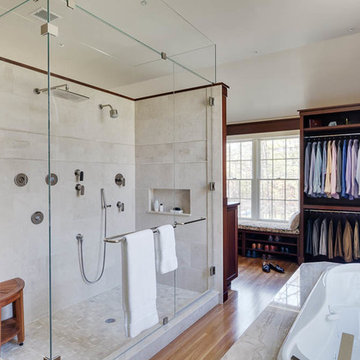
Design ideas for a large contemporary bathroom in Boston with a hot tub, an alcove shower, medium hardwood flooring, flat-panel cabinets, beige tiles, white tiles, beige walls and a hinged door.

The Inverness Bathroom remodel had these goals: to complete the work while allowing the owner to continue to use their workshop below the project's construction, to provide a high-end quality product that was low-maintenance to the owners, to allow for future accessibility, more natural light and to better meet the daily needs of both the husband's and wife's lifestyles.
The first challenge was providing the required structural support to continue to clear span the two cargarage below which housed a workshop. The sheetrock removal, framing and sheetrock repairs and painting were completed first so the owner could continue to use his workshop, as requested. The HVAC supply line was originally an 8" duct that barely fit in the roof triangle between the ridge pole and ceiling. In order to provide the required air flow to additional supply vents in ceiling, a triangular duct was fabricated allowing us to use every square inch of available space. Since every exterior wall in the space adjoined a sloped ceiling, we installed ventilation baffles between each rafter and installed spray foam insulation.This project more than doubled the square footage of usable space. The new area houses a spaciousshower, large bathtub and dressing area. The addition of a window provides natural light. Instead of a small double vanity, they now have a his-and-hers vanity area. We wanted to provide a practical and comfortable space for the wife to get ready for her day and were able to incorporate a sit down make up station for her. The honed white marble looking tile is not only low maintenance but creates a clean bright spa appearance. The custom color vanities and built in linen press provide the perfect contrast of boldness to create the WOW factor. The sloped ceilings allowed us to maximize the amount of usable space plus provided the opportunity for the built in linen press with drawers at the bottom for additional storage. We were also able to combine two closets and add built in shelves for her. This created a dream space for our client that craved organization and functionality. A separate closet on opposite side of entrance provided suitable and comfortable closet space for him. In the end, these clients now have a large, bright and inviting master bath that will allow for complete accessibility in the future.
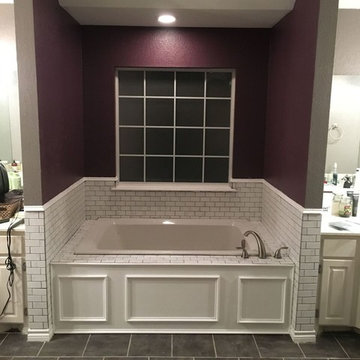
Design ideas for a medium sized classic ensuite bathroom in Austin with recessed-panel cabinets, white cabinets, a hot tub, white tiles, metro tiles, red walls, ceramic flooring, a built-in sink, laminate worktops and grey floors.
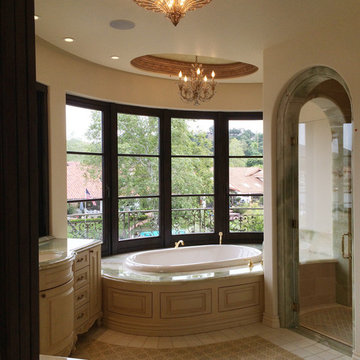
Medium sized mediterranean ensuite bathroom in Los Angeles with raised-panel cabinets, white cabinets, a hot tub, a walk-in shower, a one-piece toilet, grey tiles, white tiles, stone slabs, beige walls, terracotta flooring, a built-in sink and solid surface worktops.
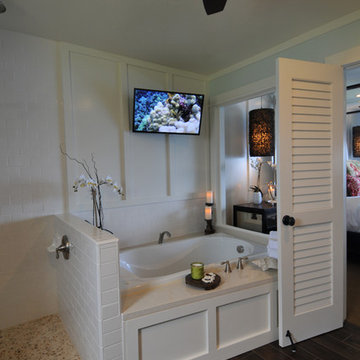
Princeville, Hawaii
The Island of Kauai
Designed by Kathy Ann Abell Interiors Copyright © 2014 Kathy Ann Abell Interiors. All rights reserved. Visit us at kathyannabell.com Photo : Megan Meek
The Island of Kauai
Designed by Kathy Ann Abell Interiors Copyright © 2014 Kathy Ann Abell Interiors. All rights reserved. Visit us at kathyannabell.com Photo : Megan Meek
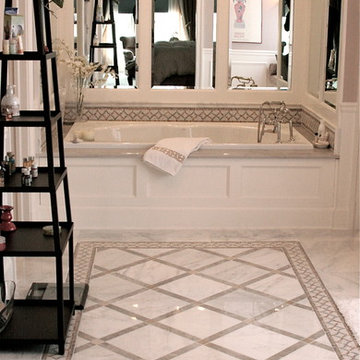
Master bathroom was built as part of a whole-house construction and renovation.
Photo: Kenneth M Wyner Photography
Architect: GTM Architects
Photo of a medium sized traditional ensuite bathroom in DC Metro with a hot tub, white tiles, stone tiles, beige walls and marble flooring.
Photo of a medium sized traditional ensuite bathroom in DC Metro with a hot tub, white tiles, stone tiles, beige walls and marble flooring.

The updated cabinet was next in completing this look. We suggested a mint green cabinet and boy, did it not disappoint! The original bathroom was designed for a teenage girl, complete with a beautiful bowl sink and make up vanity. But now, this bathroom has a couple pint-sized occupants. We suggested the double sinks for their own spaces. To take it one step further, we gave them each a cabinet and their own set of drawers. We used Starmark Cabinetry and special ordered this color since it’s not one they offer. We chose Sherwin Williams “Rainwashed”. (For the hardware, we just picked our a set from Lowes that we thought looked both dainty and like it belonged in a Farmhouse.)

Lovely work that we did with a touch of light colors and with some requirements requested by our client.
Design ideas for a medium sized modern ensuite bathroom in Los Angeles with open cabinets, white cabinets, a hot tub, a corner shower, a one-piece toilet, white tiles, ceramic tiles, white walls, ceramic flooring, a vessel sink, tiled worktops, white floors, a hinged door, white worktops, a shower bench, double sinks and a built in vanity unit.
Design ideas for a medium sized modern ensuite bathroom in Los Angeles with open cabinets, white cabinets, a hot tub, a corner shower, a one-piece toilet, white tiles, ceramic tiles, white walls, ceramic flooring, a vessel sink, tiled worktops, white floors, a hinged door, white worktops, a shower bench, double sinks and a built in vanity unit.
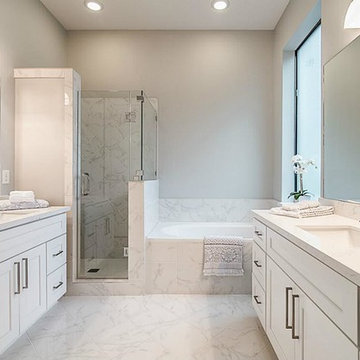
Design ideas for a small classic shower room bathroom in Houston with shaker cabinets, white cabinets, a hot tub, a corner shower, a one-piece toilet, white tiles, stone tiles, grey walls, marble flooring, a submerged sink and engineered stone worktops.
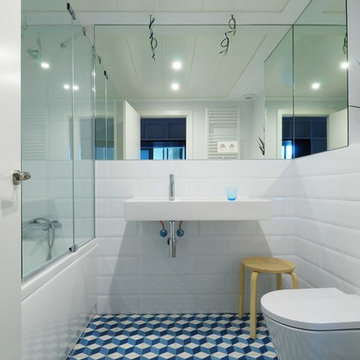
proyecto: ZaHu Estudio
fotografías: Vaho Studio
This is an example of a medium sized scandinavian ensuite bathroom in Other with a hot tub, a wall mounted toilet, white tiles, ceramic tiles, white walls, mosaic tile flooring, a wall-mounted sink and blue floors.
This is an example of a medium sized scandinavian ensuite bathroom in Other with a hot tub, a wall mounted toilet, white tiles, ceramic tiles, white walls, mosaic tile flooring, a wall-mounted sink and blue floors.
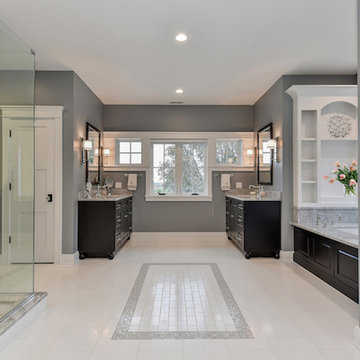
Portraits of Home
Photo of an expansive classic ensuite bathroom in Chicago with dark wood cabinets, a hot tub, a double shower, white tiles, metro tiles, grey walls, marble flooring, a submerged sink and marble worktops.
Photo of an expansive classic ensuite bathroom in Chicago with dark wood cabinets, a hot tub, a double shower, white tiles, metro tiles, grey walls, marble flooring, a submerged sink and marble worktops.
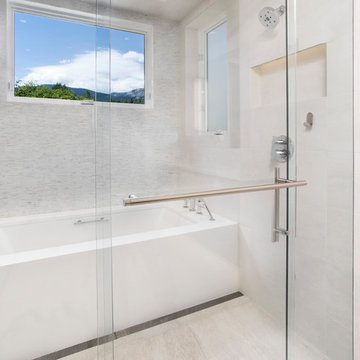
Photo of a large contemporary ensuite bathroom in Denver with an integrated sink, flat-panel cabinets, medium wood cabinets, solid surface worktops, a hot tub, a built-in shower, a two-piece toilet, white tiles, matchstick tiles and white walls.
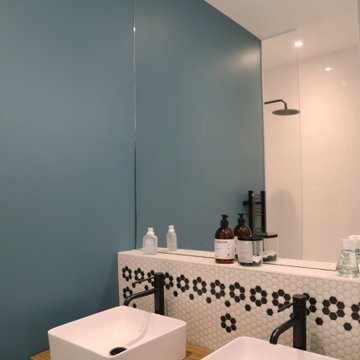
Creation d'une salle de bain pour 2 enfants
Photo of a small modern family bathroom in Paris with a hot tub, white tiles, mosaic tiles, blue walls, mosaic tile flooring, a console sink, wooden worktops and double sinks.
Photo of a small modern family bathroom in Paris with a hot tub, white tiles, mosaic tiles, blue walls, mosaic tile flooring, a console sink, wooden worktops and double sinks.
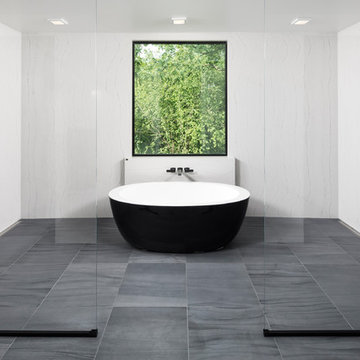
Free standing tub in a 16 foot long double shower with quartz panel walls. Stunning views from the free standing soaking tub.
This is an example of a modern bathroom in Minneapolis with a hot tub, a double shower, white tiles, white walls, grey floors and an open shower.
This is an example of a modern bathroom in Minneapolis with a hot tub, a double shower, white tiles, white walls, grey floors and an open shower.
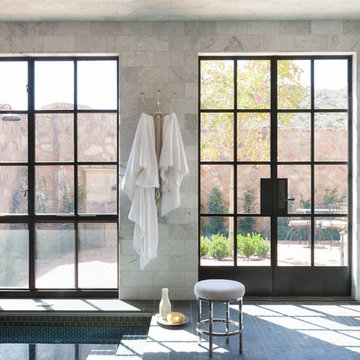
Inspiration for a large contemporary ensuite bathroom in Phoenix with a hot tub, a walk-in shower, white tiles and an open shower.
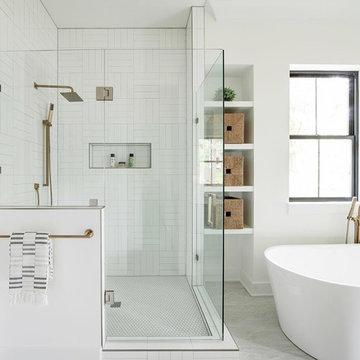
Photo of a medium sized farmhouse ensuite bathroom in Charlotte with recessed-panel cabinets, black cabinets, a hot tub, a corner shower, a wall mounted toilet, white tiles, metro tiles, white walls, porcelain flooring, a submerged sink, engineered stone worktops, white floors, a hinged door and white worktops.

2-story addition to this historic 1894 Princess Anne Victorian. Family room, new full bath, relocated half bath, expanded kitchen and dining room, with Laundry, Master closet and bathroom above. Wrap-around porch with gazebo.
Photos by 12/12 Architects and Robert McKendrick Photography.
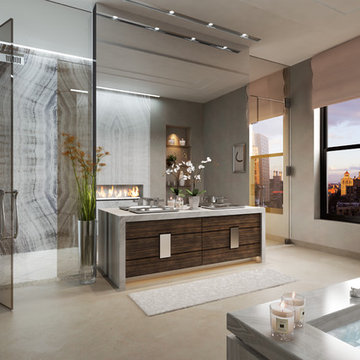
Interiors by SFA Design
Photo of an expansive contemporary ensuite bathroom in New York with flat-panel cabinets, dark wood cabinets, a hot tub, a built-in shower, beige walls, vinyl flooring, a built-in sink, grey tiles, white tiles, stone slabs, soapstone worktops, beige floors and a hinged door.
Photo of an expansive contemporary ensuite bathroom in New York with flat-panel cabinets, dark wood cabinets, a hot tub, a built-in shower, beige walls, vinyl flooring, a built-in sink, grey tiles, white tiles, stone slabs, soapstone worktops, beige floors and a hinged door.
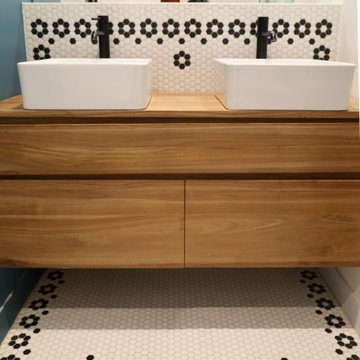
Creation d'une salle de bain pour 2 enfants
Small modern family bathroom in Paris with a hot tub, white tiles, mosaic tiles, blue walls, mosaic tile flooring, a console sink, wooden worktops and double sinks.
Small modern family bathroom in Paris with a hot tub, white tiles, mosaic tiles, blue walls, mosaic tile flooring, a console sink, wooden worktops and double sinks.
Bathroom with a Hot Tub and White Tiles Ideas and Designs
1

 Shelves and shelving units, like ladder shelves, will give you extra space without taking up too much floor space. Also look for wire, wicker or fabric baskets, large and small, to store items under or next to the sink, or even on the wall.
Shelves and shelving units, like ladder shelves, will give you extra space without taking up too much floor space. Also look for wire, wicker or fabric baskets, large and small, to store items under or next to the sink, or even on the wall.  The sink, the mirror, shower and/or bath are the places where you might want the clearest and strongest light. You can use these if you want it to be bright and clear. Otherwise, you might want to look at some soft, ambient lighting in the form of chandeliers, short pendants or wall lamps. You could use accent lighting around your bath in the form to create a tranquil, spa feel, as well.
The sink, the mirror, shower and/or bath are the places where you might want the clearest and strongest light. You can use these if you want it to be bright and clear. Otherwise, you might want to look at some soft, ambient lighting in the form of chandeliers, short pendants or wall lamps. You could use accent lighting around your bath in the form to create a tranquil, spa feel, as well. 