Bathroom with White Tiles and Concrete Worktops Ideas and Designs
Refine by:
Budget
Sort by:Popular Today
1 - 20 of 1,022 photos
Item 1 of 3

Large contemporary family bathroom in Cardiff with flat-panel cabinets, medium wood cabinets, a freestanding bath, white tiles, porcelain tiles, concrete worktops, grey worktops, a single sink and a floating vanity unit.

Master bathroom details.
Photographer: Rob Karosis
Photo of a large farmhouse ensuite bathroom in New York with flat-panel cabinets, brown cabinets, white tiles, metro tiles, white walls, slate flooring, a submerged sink, concrete worktops, black floors and black worktops.
Photo of a large farmhouse ensuite bathroom in New York with flat-panel cabinets, brown cabinets, white tiles, metro tiles, white walls, slate flooring, a submerged sink, concrete worktops, black floors and black worktops.

Photo of a medium sized contemporary ensuite bathroom in Other with flat-panel cabinets, white cabinets, an alcove shower, a one-piece toilet, white tiles, ceramic tiles, white walls, ceramic flooring, a wall-mounted sink, concrete worktops, white floors, a hinged door, white worktops, a shower bench, double sinks and a floating vanity unit.

We designed this bathroom to be clean, simple and modern with the use of the white subway tiles. The rustic aesthetic was achieved through the use of black metal finishes.
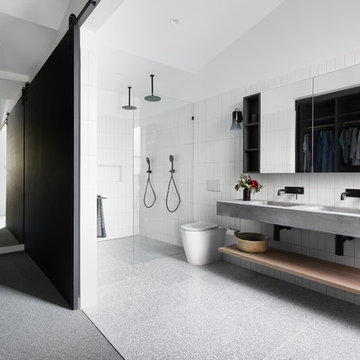
Modern ensuite bathroom in Melbourne with a built-in shower, a one-piece toilet, white tiles, an integrated sink, concrete worktops, grey floors, an open shower and grey worktops.

A small guest bath in this Lakewood mid century was updated to be much more user friendly but remain true to the aesthetic of the home. A custom wall-hung walnut vanity with linear asymmetrical holly inlays sits beneath a custom blue concrete sinktop. The entire vanity wall and shower is tiled in a unique textured Porcelanosa tile in white.
Tim Gormley, TG Image

The ensuite is a luxurious space offering all the desired facilities. The warm theme of all rooms echoes in the materials used. The vanity was created from Recycled Messmate with a horizontal grain, complemented by the polished concrete bench top. The walk in double shower creates a real impact, with its black framed glass which again echoes with the framing in the mirrors and shelving.

bethsingerphotographer.com
Small modern shower room bathroom in Detroit with flat-panel cabinets, brown cabinets, an alcove bath, an alcove shower, a wall mounted toilet, white tiles, white walls, marble flooring, a vessel sink, concrete worktops, grey floors, a hinged door, porcelain tiles and grey worktops.
Small modern shower room bathroom in Detroit with flat-panel cabinets, brown cabinets, an alcove bath, an alcove shower, a wall mounted toilet, white tiles, white walls, marble flooring, a vessel sink, concrete worktops, grey floors, a hinged door, porcelain tiles and grey worktops.
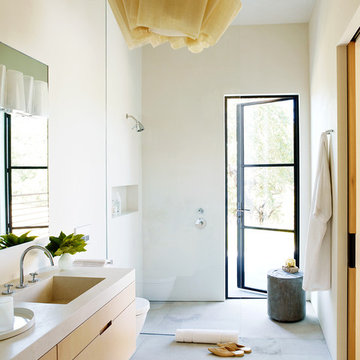
Photo of a contemporary bathroom in San Francisco with flat-panel cabinets, light wood cabinets, a walk-in shower, white tiles, beige walls, an integrated sink, concrete worktops, grey floors and an open shower.

Claudia Uribe Touri Photography
Design ideas for a medium sized contemporary ensuite bathroom in Miami with open cabinets, light wood cabinets, white tiles, stone tiles, grey walls, marble flooring, a one-piece toilet, an integrated sink and concrete worktops.
Design ideas for a medium sized contemporary ensuite bathroom in Miami with open cabinets, light wood cabinets, white tiles, stone tiles, grey walls, marble flooring, a one-piece toilet, an integrated sink and concrete worktops.

Casey Woods
This is an example of a medium sized beach style shower room bathroom in Austin with flat-panel cabinets, blue cabinets, an alcove bath, a shower/bath combination, a one-piece toilet, white tiles, porcelain tiles, white walls, concrete flooring, a submerged sink, concrete worktops and an open shower.
This is an example of a medium sized beach style shower room bathroom in Austin with flat-panel cabinets, blue cabinets, an alcove bath, a shower/bath combination, a one-piece toilet, white tiles, porcelain tiles, white walls, concrete flooring, a submerged sink, concrete worktops and an open shower.
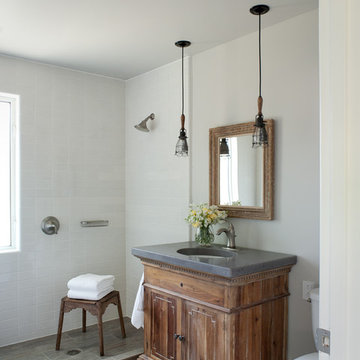
David Duncan Livingston
www.davidduncanlivingston.com
Design ideas for a medium sized farmhouse bathroom in San Francisco with a submerged sink, concrete worktops, a walk-in shower, white tiles, ceramic tiles, white walls and porcelain flooring.
Design ideas for a medium sized farmhouse bathroom in San Francisco with a submerged sink, concrete worktops, a walk-in shower, white tiles, ceramic tiles, white walls and porcelain flooring.
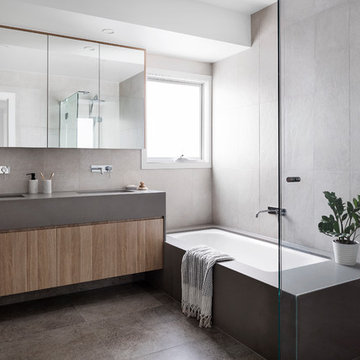
aspect 11
Inspiration for a medium sized contemporary family bathroom in Melbourne with flat-panel cabinets, light wood cabinets, a built-in bath, white tiles, white walls, a built-in sink, concrete worktops, grey worktops, a corner shower, porcelain tiles, porcelain flooring, grey floors and a hinged door.
Inspiration for a medium sized contemporary family bathroom in Melbourne with flat-panel cabinets, light wood cabinets, a built-in bath, white tiles, white walls, a built-in sink, concrete worktops, grey worktops, a corner shower, porcelain tiles, porcelain flooring, grey floors and a hinged door.
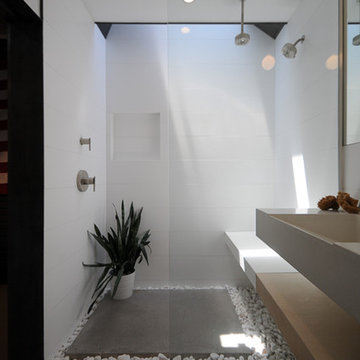
This is an example of a small modern shower room bathroom in Phoenix with a trough sink, open cabinets, light wood cabinets, concrete worktops, a built-in shower, white tiles, white walls and concrete flooring.

Small contemporary shower room bathroom in New York with flat-panel cabinets, medium wood cabinets, a built-in bath, a shower/bath combination, a one-piece toilet, white tiles, metro tiles, white walls, ceramic flooring, an integrated sink, concrete worktops, black floors, a sliding door, black worktops, a single sink, a freestanding vanity unit and wallpapered walls.

Photo of a large contemporary ensuite bathroom in Los Angeles with flat-panel cabinets, medium wood cabinets, a built-in shower, light hardwood flooring, an integrated sink, a hinged door, white tiles, white walls, concrete worktops and ceramic tiles.
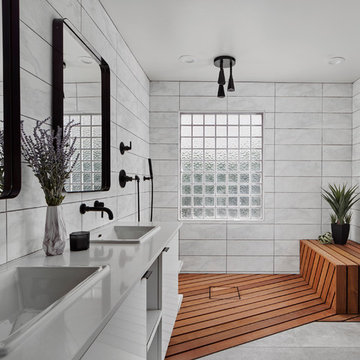
We loved the combination of the wood "decking" in the shower, the overhead rain shower feature, natural light and open concept here.
This is an example of a modern wet room bathroom in Phoenix with flat-panel cabinets, white cabinets, white tiles, concrete worktops, an open shower, white worktops, a shower bench, double sinks and a floating vanity unit.
This is an example of a modern wet room bathroom in Phoenix with flat-panel cabinets, white cabinets, white tiles, concrete worktops, an open shower, white worktops, a shower bench, double sinks and a floating vanity unit.
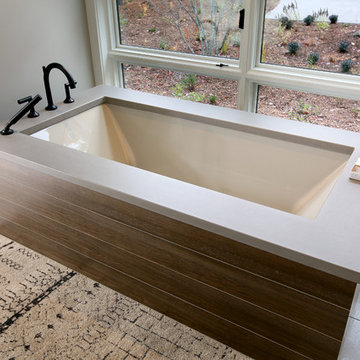
2014 Fall Parade Cascade Springs I Chad Gould Architect I BDR Custom Homes I Rock Kauffman Design I M-Buck Studios
Photo of a large classic ensuite bathroom in Grand Rapids with a vessel sink, flat-panel cabinets, beige cabinets, concrete worktops, a submerged bath, a corner shower, a one-piece toilet, white tiles, beige walls and ceramic flooring.
Photo of a large classic ensuite bathroom in Grand Rapids with a vessel sink, flat-panel cabinets, beige cabinets, concrete worktops, a submerged bath, a corner shower, a one-piece toilet, white tiles, beige walls and ceramic flooring.
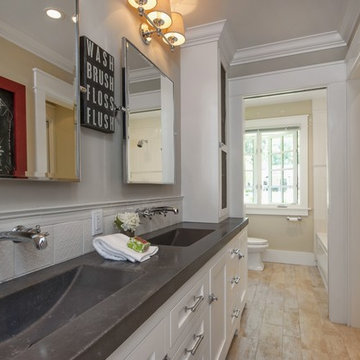
Design ideas for a classic bathroom in San Francisco with an integrated sink, white cabinets, beige tiles, white tiles and concrete worktops.

A riverfront property is a desirable piece of property duet to its proximity to a waterway and parklike setting. The value in this renovation to the customer was creating a home that allowed for maximum appreciation of the outside environment and integrating the outside with the inside, and this design achieved this goal completely.
To eliminate the fishbowl effect and sight-lines from the street the kitchen was strategically designed with a higher counter top space, wall areas were added and sinks and appliances were intentional placement. Open shelving in the kitchen and wine display area in the dining room was incorporated to display customer's pottery. Seating on two sides of the island maximize river views and conversation potential. Overall kitchen/dining/great room layout designed for parties, etc. - lots of gathering spots for people to hang out without cluttering the work triangle.
Eliminating walls in the ensuite provided a larger footprint for the area allowing for the freestanding tub and larger walk-in closet. Hardwoods, wood cabinets and the light grey colour pallet were carried through the entire home to integrate the space.
Bathroom with White Tiles and Concrete Worktops Ideas and Designs
1

 Shelves and shelving units, like ladder shelves, will give you extra space without taking up too much floor space. Also look for wire, wicker or fabric baskets, large and small, to store items under or next to the sink, or even on the wall.
Shelves and shelving units, like ladder shelves, will give you extra space without taking up too much floor space. Also look for wire, wicker or fabric baskets, large and small, to store items under or next to the sink, or even on the wall.  The sink, the mirror, shower and/or bath are the places where you might want the clearest and strongest light. You can use these if you want it to be bright and clear. Otherwise, you might want to look at some soft, ambient lighting in the form of chandeliers, short pendants or wall lamps. You could use accent lighting around your bath in the form to create a tranquil, spa feel, as well.
The sink, the mirror, shower and/or bath are the places where you might want the clearest and strongest light. You can use these if you want it to be bright and clear. Otherwise, you might want to look at some soft, ambient lighting in the form of chandeliers, short pendants or wall lamps. You could use accent lighting around your bath in the form to create a tranquil, spa feel, as well. 