Bathroom with White Tiles and Feature Lighting Ideas and Designs
Refine by:
Budget
Sort by:Popular Today
1 - 20 of 459 photos
Item 1 of 3
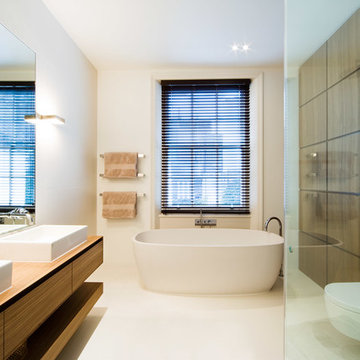
Stale Eriksen
Design ideas for a large contemporary bathroom in London with a vessel sink, flat-panel cabinets, medium wood cabinets, wooden worktops, a freestanding bath, a corner shower, a wall mounted toilet, white tiles, stone tiles, white walls, brown worktops and feature lighting.
Design ideas for a large contemporary bathroom in London with a vessel sink, flat-panel cabinets, medium wood cabinets, wooden worktops, a freestanding bath, a corner shower, a wall mounted toilet, white tiles, stone tiles, white walls, brown worktops and feature lighting.

A typical post-1906 Noe Valley house is simultaneously restored, expanded and redesigned to keep what works and rethink what doesn’t. The front façade, is scraped and painted a crisp monochrome white—it worked. The new asymmetrical gabled rear addition takes the place of a windowless dead end box that didn’t. A “Great kitchen”, open yet formally defined living and dining rooms, a generous master suite, and kid’s rooms with nooks and crannies, all make for a newly designed house that straddles old and new.
Structural Engineer: Gregory Paul Wallace SE
General Contractor: Cardea Building Co.
Photographer: Open Homes Photography
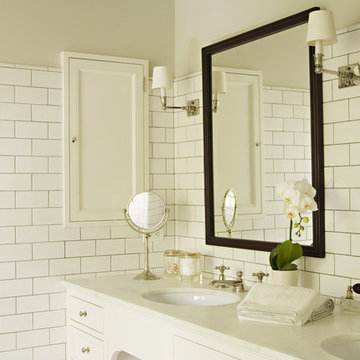
Karyn Millet Photography
Inspiration for a classic bathroom in Los Angeles with a submerged sink, white cabinets, white tiles, metro tiles and feature lighting.
Inspiration for a classic bathroom in Los Angeles with a submerged sink, white cabinets, white tiles, metro tiles and feature lighting.
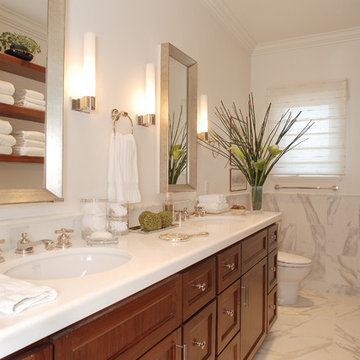
Photography by Michael Mccreary.
Traditional bathroom in Los Angeles with a submerged sink, recessed-panel cabinets, medium wood cabinets, white tiles and feature lighting.
Traditional bathroom in Los Angeles with a submerged sink, recessed-panel cabinets, medium wood cabinets, white tiles and feature lighting.

This is an example of a medium sized rural ensuite bathroom in Atlanta with shaker cabinets, grey cabinets, a freestanding bath, a corner shower, a two-piece toilet, white tiles, ceramic tiles, grey walls, ceramic flooring, a submerged sink, marble worktops, grey floors, a hinged door and feature lighting.

The photo doesn't even show how magnificent this slab of granite countertop is. We were able to install it in one piece without cutting it. The countertop has very fine slight sparkle to it. We wanted to create a more zen like shower but still very eye catching.
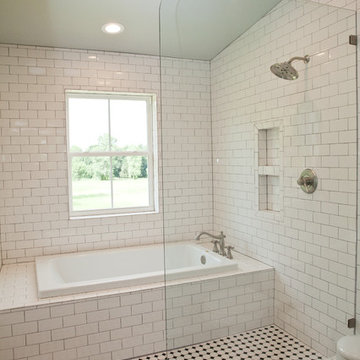
Medium sized rural ensuite wet room bathroom in Oklahoma City with a built-in bath, white tiles, metro tiles, white walls, ceramic flooring, black floors, an open shower, a wall-mounted sink and feature lighting.

This 1930's Barrington Hills farmhouse was in need of some TLC when it was purchased by this southern family of five who planned to make it their new home. The renovation taken on by Advance Design Studio's designer Scott Christensen and master carpenter Justin Davis included a custom porch, custom built in cabinetry in the living room and children's bedrooms, 2 children's on-suite baths, a guest powder room, a fabulous new master bath with custom closet and makeup area, a new upstairs laundry room, a workout basement, a mud room, new flooring and custom wainscot stairs with planked walls and ceilings throughout the home.
The home's original mechanicals were in dire need of updating, so HVAC, plumbing and electrical were all replaced with newer materials and equipment. A dramatic change to the exterior took place with the addition of a quaint standing seam metal roofed farmhouse porch perfect for sipping lemonade on a lazy hot summer day.
In addition to the changes to the home, a guest house on the property underwent a major transformation as well. Newly outfitted with updated gas and electric, a new stacking washer/dryer space was created along with an updated bath complete with a glass enclosed shower, something the bath did not previously have. A beautiful kitchenette with ample cabinetry space, refrigeration and a sink was transformed as well to provide all the comforts of home for guests visiting at the classic cottage retreat.
The biggest design challenge was to keep in line with the charm the old home possessed, all the while giving the family all the convenience and efficiency of modern functioning amenities. One of the most interesting uses of material was the porcelain "wood-looking" tile used in all the baths and most of the home's common areas. All the efficiency of porcelain tile, with the nostalgic look and feel of worn and weathered hardwood floors. The home’s casual entry has an 8" rustic antique barn wood look porcelain tile in a rich brown to create a warm and welcoming first impression.
Painted distressed cabinetry in muted shades of gray/green was used in the powder room to bring out the rustic feel of the space which was accentuated with wood planked walls and ceilings. Fresh white painted shaker cabinetry was used throughout the rest of the rooms, accentuated by bright chrome fixtures and muted pastel tones to create a calm and relaxing feeling throughout the home.
Custom cabinetry was designed and built by Advance Design specifically for a large 70” TV in the living room, for each of the children’s bedroom’s built in storage, custom closets, and book shelves, and for a mudroom fit with custom niches for each family member by name.
The ample master bath was fitted with double vanity areas in white. A generous shower with a bench features classic white subway tiles and light blue/green glass accents, as well as a large free standing soaking tub nestled under a window with double sconces to dim while relaxing in a luxurious bath. A custom classic white bookcase for plush towels greets you as you enter the sanctuary bath.
Joe Nowak

Sam Oberter
Inspiration for a medium sized scandinavian bathroom in Philadelphia with a trough sink, flat-panel cabinets, medium wood cabinets, a walk-in shower, white tiles, an open shower, white floors and feature lighting.
Inspiration for a medium sized scandinavian bathroom in Philadelphia with a trough sink, flat-panel cabinets, medium wood cabinets, a walk-in shower, white tiles, an open shower, white floors and feature lighting.

Photography by:
Connie Anderson Photography
Inspiration for a small traditional shower room bathroom in Houston with a pedestal sink, marble worktops, a one-piece toilet, white tiles, mosaic tiles, grey walls, mosaic tile flooring, a walk-in shower, a shower curtain, white floors, glass-front cabinets, white cabinets and feature lighting.
Inspiration for a small traditional shower room bathroom in Houston with a pedestal sink, marble worktops, a one-piece toilet, white tiles, mosaic tiles, grey walls, mosaic tile flooring, a walk-in shower, a shower curtain, white floors, glass-front cabinets, white cabinets and feature lighting.
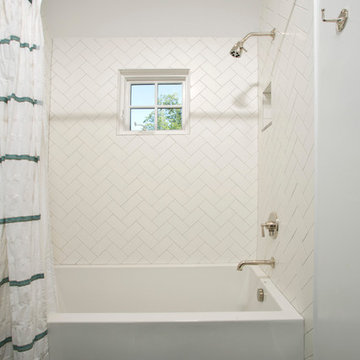
Our client said she was surprised to find the third bathroom, her son’s, has turned out to be her favorite. Perhaps it’s the subtle but captivating herringbone tile pattern in the shower, the contrasting granite countertop, or the charcoal hex tile floor that makes it so appealing. She also admitted it was hard to pick a favorite.
Photographer Greg Hadley
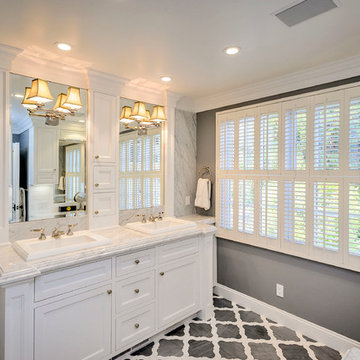
Photography by Dennis Mayer
Large traditional ensuite bathroom in San Francisco with a built-in sink, recessed-panel cabinets, white cabinets, white tiles, grey tiles, grey walls, marble worktops, grey floors, grey worktops and feature lighting.
Large traditional ensuite bathroom in San Francisco with a built-in sink, recessed-panel cabinets, white cabinets, white tiles, grey tiles, grey walls, marble worktops, grey floors, grey worktops and feature lighting.
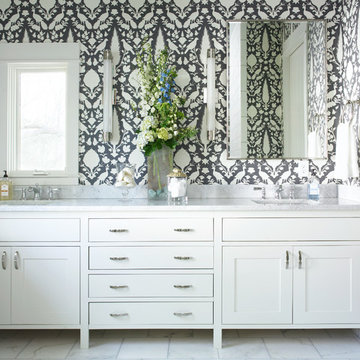
Photo of a large contemporary ensuite bathroom in Atlanta with a submerged sink, white cabinets, white tiles, multi-coloured walls, stone tiles, marble worktops, marble flooring, recessed-panel cabinets and feature lighting.
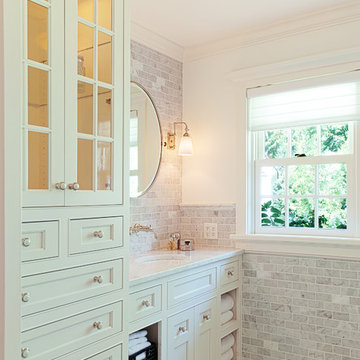
Inspiration for a traditional bathroom in Minneapolis with white tiles, stone tiles and feature lighting.

A modern ensuite with a calming spa like colour palette. Walls are tiled in mosaic stone tile. The open leg vanity, white accents and a glass shower enclosure create the feeling of airiness.
Mark Burstyn Photography
http://www.markburstyn.com/
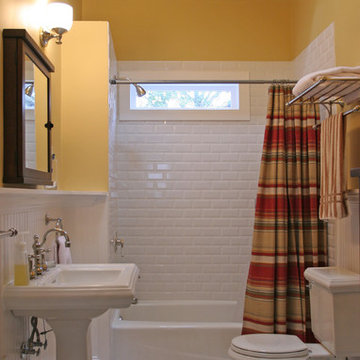
This is an example of a traditional bathroom in Atlanta with a pedestal sink, yellow walls, an alcove bath, a shower/bath combination, white tiles, metro tiles, multi-coloured floors and feature lighting.

The image showcases a chic and contemporary bathroom vanity area with a focus on clean lines and monochromatic tones. The vanity cabinet features a textured front with vertical grooves, painted in a crisp white that contrasts with the sleek black handles and faucet. This combination of black and white creates a bold, graphic look that is both modern and timeless.
Above the vanity, a round mirror with a thin black frame reflects the clean aesthetic of the space, complementing the other black accents. The wall behind the vanity is partially tiled with white subway tiles, adding a classic bathroom touch that meshes well with the contemporary features.
A two-bulb wall sconce is mounted above the mirror, providing ample lighting with a minimalist design that doesn't detract from the overall simplicity of the decor. To the right, a towel ring holds a white towel, continuing the black and white theme.
This bathroom design is an excellent example of how minimalist design can be warm and inviting while still maintaining a sleek and polished look. The careful balance of textures, colors, and lighting creates an elegant space that is functional and stylish.

Note the customized drawers under the sink. The medicine cabinet has lighting under it.
Photo by Greg Krogstad
Photo of a large rustic shower room bathroom in Seattle with shaker cabinets, light wood cabinets, white tiles, a submerged sink, brown walls, an alcove shower, a one-piece toilet, metro tiles, ceramic flooring, white floors, a sliding door, beige worktops and feature lighting.
Photo of a large rustic shower room bathroom in Seattle with shaker cabinets, light wood cabinets, white tiles, a submerged sink, brown walls, an alcove shower, a one-piece toilet, metro tiles, ceramic flooring, white floors, a sliding door, beige worktops and feature lighting.

Design Objectives:
- Create a restful getaway
- Create updated contemporary feel
- Provide a large soaking tub
- Take advantage of soaring vaulted ceiling to create drama
Special Features
- Ceiling mounted pendant lighting on angled vaulted ceiling
- Wall hung vanities with lighted toe kick
- Custom plinth block provides deck for roman faucet
- Easy to maintain porcelain tile floor & quartz countertops
- Rainhead & personal body sprays in bath
Cabinetry: Jay Rambo, Door style - Torino, Finish - Canadian Oak.
Tile: Main floor - Exedra Calacatta Silk, Shower floor - Exedra Calacatta, Shower walls, plinth & ceiling - Exedra Callacatta Silk
Plumbing: Tub - MTI, Faucets - Danze, Sinks - Kohler, Toilet - Toto
Countertops: Material - Silestone Hanstone Bianco Canvas, Edge profile - Square
Designed by: Susan Klimala, CKD, CBD
Photo by: Dawn Jackman
For more information on kitchen and bath design ideas go to: www.kitchenstudio-ge.com

This bathroom exudes luxury, reminiscent of a high-end hotel. The design incorporates eye-pleasing white and cream tones, creating an atmosphere of sophistication and opulence.
Bathroom with White Tiles and Feature Lighting Ideas and Designs
1

 Shelves and shelving units, like ladder shelves, will give you extra space without taking up too much floor space. Also look for wire, wicker or fabric baskets, large and small, to store items under or next to the sink, or even on the wall.
Shelves and shelving units, like ladder shelves, will give you extra space without taking up too much floor space. Also look for wire, wicker or fabric baskets, large and small, to store items under or next to the sink, or even on the wall.  The sink, the mirror, shower and/or bath are the places where you might want the clearest and strongest light. You can use these if you want it to be bright and clear. Otherwise, you might want to look at some soft, ambient lighting in the form of chandeliers, short pendants or wall lamps. You could use accent lighting around your bath in the form to create a tranquil, spa feel, as well.
The sink, the mirror, shower and/or bath are the places where you might want the clearest and strongest light. You can use these if you want it to be bright and clear. Otherwise, you might want to look at some soft, ambient lighting in the form of chandeliers, short pendants or wall lamps. You could use accent lighting around your bath in the form to create a tranquil, spa feel, as well. 