Bathroom with White Tiles and Limestone Flooring Ideas and Designs
Refine by:
Budget
Sort by:Popular Today
1 - 20 of 1,281 photos

Design ideas for a small contemporary ensuite bathroom in Sydney with brown cabinets, a built-in bath, a walk-in shower, a two-piece toilet, white tiles, ceramic tiles, white walls, limestone flooring, a wall-mounted sink, concrete worktops, grey floors, an open shower, grey worktops, a wall niche, a single sink and a floating vanity unit.

Large Main En-suite bath
Inspiration for a large modern ensuite bathroom in Dallas with flat-panel cabinets, light wood cabinets, a corner bath, a corner shower, a one-piece toilet, white tiles, limestone tiles, white walls, limestone flooring, a vessel sink, onyx worktops, white floors, a hinged door, white worktops, a wall niche, double sinks and a built in vanity unit.
Inspiration for a large modern ensuite bathroom in Dallas with flat-panel cabinets, light wood cabinets, a corner bath, a corner shower, a one-piece toilet, white tiles, limestone tiles, white walls, limestone flooring, a vessel sink, onyx worktops, white floors, a hinged door, white worktops, a wall niche, double sinks and a built in vanity unit.
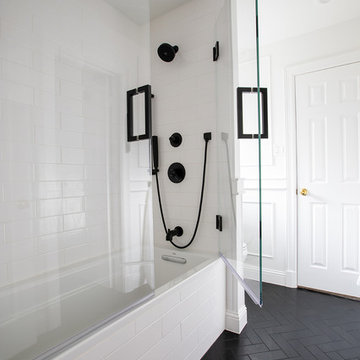
Black and white beautifully combined make this bathroom sleek and chic. Clean lines and modern design elements encompass this client's flawless design flair.
Photographer: Morgan English @theenglishden
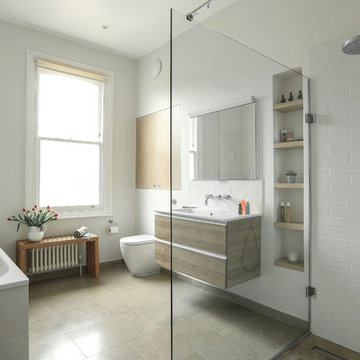
This is an example of a medium sized contemporary ensuite bathroom in London with flat-panel cabinets, medium wood cabinets, a built-in bath, a built-in shower, a one-piece toilet, white tiles, ceramic tiles, white walls, limestone flooring, green floors, an open shower, white worktops and a console sink.

An elegant Master Bathroom in Laguna Niguel, CA, with white vanity with upper cabinets, Taj Mahal / Perla Venata Quartzite countertop, polished nickel lav faucets from California Faucets, limestone floor, custom mirrors and Restoration Hardware scones. Photography: Sabine Klingler Kane

Heather Ryan, Interior Designer
H.Ryan Studio - Scottsdale, AZ
www.hryanstudio.com
Design ideas for a large classic ensuite bathroom in Phoenix with a freestanding bath, white walls, a submerged sink, recessed-panel cabinets, beige cabinets, an alcove shower, white tiles, metro tiles, limestone flooring, engineered stone worktops, beige floors, a hinged door, white worktops, an enclosed toilet, double sinks, a built in vanity unit and wood walls.
Design ideas for a large classic ensuite bathroom in Phoenix with a freestanding bath, white walls, a submerged sink, recessed-panel cabinets, beige cabinets, an alcove shower, white tiles, metro tiles, limestone flooring, engineered stone worktops, beige floors, a hinged door, white worktops, an enclosed toilet, double sinks, a built in vanity unit and wood walls.
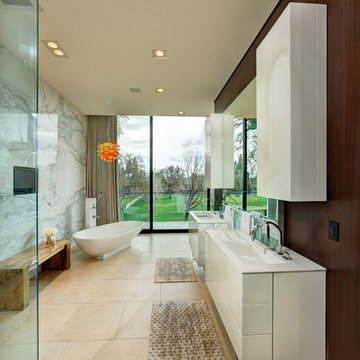
Design ideas for a large contemporary ensuite bathroom in San Francisco with flat-panel cabinets, white cabinets, a freestanding bath, a built-in shower, white tiles, an integrated sink, solid surface worktops, brown walls and limestone flooring.
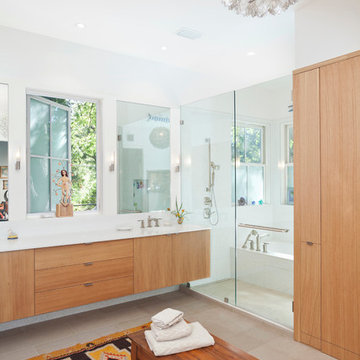
Luxury modern master bath, with changing area and direct access to built in drawers and storage spaces. On entry the home owner is greeted with a lovely view to the trees beyond.

This is an example of a large contemporary ensuite bathroom in Denver with flat-panel cabinets, a built-in shower, an integrated sink, medium wood cabinets, a two-piece toilet, white tiles, matchstick tiles, white walls, an alcove bath, limestone flooring, beige floors and a sliding door.

Yankee Barn Homes - One of three and on-half baths offered in the Laurel Hollow employes a period white console sink and a marble-topped soak tub.
Photo of a large traditional ensuite half tiled bathroom in Manchester with a console sink, metro tiles, open cabinets, a submerged bath, white tiles, an alcove shower, beige walls and limestone flooring.
Photo of a large traditional ensuite half tiled bathroom in Manchester with a console sink, metro tiles, open cabinets, a submerged bath, white tiles, an alcove shower, beige walls and limestone flooring.
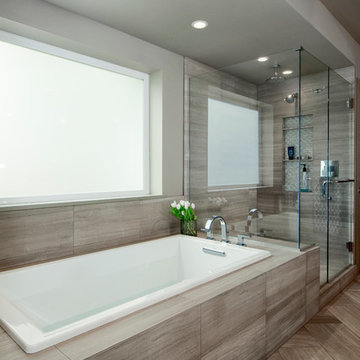
Photos by Dan Farmer
Inspiration for a medium sized contemporary ensuite bathroom in Seattle with a submerged sink, flat-panel cabinets, grey cabinets, quartz worktops, a built-in bath, white tiles, stone tiles, grey walls and limestone flooring.
Inspiration for a medium sized contemporary ensuite bathroom in Seattle with a submerged sink, flat-panel cabinets, grey cabinets, quartz worktops, a built-in bath, white tiles, stone tiles, grey walls and limestone flooring.

This is an example of a large traditional ensuite wet room bathroom in Los Angeles with recessed-panel cabinets, beige cabinets, a freestanding bath, a one-piece toilet, white tiles, travertine tiles, white walls, limestone flooring, a submerged sink, limestone worktops, beige floors, a hinged door, grey worktops, a shower bench, double sinks, a built in vanity unit and a coffered ceiling.

This circa-1960's bath was water damaged and neglected for decades. To create a spa-lie, organic feel, we added a solar tube for gorgeous natural light, natural limestone and marble tiles, floating shelves and a glass enclosure. The aged brass fixtures bring the glam.
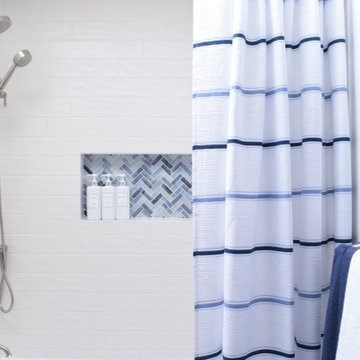
Updated White Bathroom with Blue accents
Design ideas for a medium sized contemporary bathroom in Seattle with blue cabinets, an alcove bath, a shower/bath combination, a two-piece toilet, white tiles, metro tiles, white walls, limestone flooring, a submerged sink, solid surface worktops, grey floors, a shower curtain, white worktops, a single sink and a freestanding vanity unit.
Design ideas for a medium sized contemporary bathroom in Seattle with blue cabinets, an alcove bath, a shower/bath combination, a two-piece toilet, white tiles, metro tiles, white walls, limestone flooring, a submerged sink, solid surface worktops, grey floors, a shower curtain, white worktops, a single sink and a freestanding vanity unit.

Design ideas for a large traditional shower room bathroom in San Francisco with recessed-panel cabinets, light wood cabinets, a built-in shower, a bidet, white tiles, porcelain tiles, white walls, limestone flooring, a submerged sink, marble worktops, grey floors, a hinged door, white worktops, a shower bench, double sinks, a built in vanity unit and a vaulted ceiling.
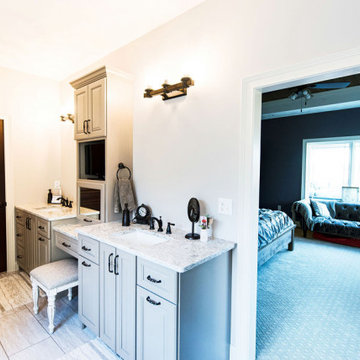
Photo of a medium sized classic ensuite bathroom in St Louis with shaker cabinets, black cabinets, an alcove bath, a shower/bath combination, a two-piece toilet, white tiles, grey walls, limestone flooring, a vessel sink, engineered stone worktops, beige floors, a shower curtain, white worktops, a single sink and a built in vanity unit.
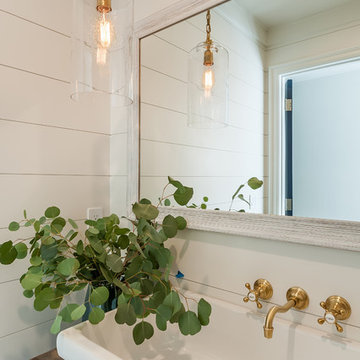
Photo of a small rural bathroom in Los Angeles with open cabinets, medium wood cabinets, white tiles, white walls, limestone flooring, a vessel sink, wooden worktops and brown worktops.
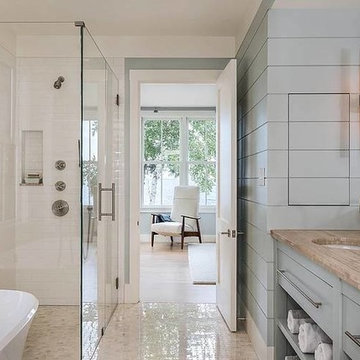
Design ideas for a medium sized nautical ensuite bathroom in DC Metro with flat-panel cabinets, grey cabinets, a freestanding bath, a corner shower, white tiles, metro tiles, white walls, limestone flooring, a submerged sink, quartz worktops, beige floors and a hinged door.

Photographer: Scott Hargis Photo
Inspiration for a small modern bathroom in Los Angeles with flat-panel cabinets, a japanese bath, a shower/bath combination, a bidet, white tiles, porcelain tiles, white walls, limestone flooring, a vessel sink and limestone worktops.
Inspiration for a small modern bathroom in Los Angeles with flat-panel cabinets, a japanese bath, a shower/bath combination, a bidet, white tiles, porcelain tiles, white walls, limestone flooring, a vessel sink and limestone worktops.
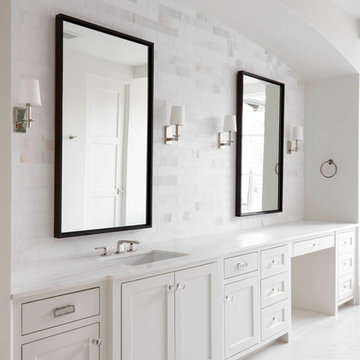
Situated on one of the most prestigious streets in the distinguished neighborhood of Highland Park, 3517 Beverly is a transitional residence built by Robert Elliott Custom Homes. Designed by notable architect David Stocker of Stocker Hoesterey Montenegro, the 3-story, 5-bedroom and 6-bathroom residence is characterized by ample living space and signature high-end finishes. An expansive driveway on the oversized lot leads to an entrance with a courtyard fountain and glass pane front doors. The first floor features two living areas — each with its own fireplace and exposed wood beams — with one adjacent to a bar area. The kitchen is a convenient and elegant entertaining space with large marble countertops, a waterfall island and dual sinks. Beautifully tiled bathrooms are found throughout the home and have soaking tubs and walk-in showers. On the second floor, light filters through oversized windows into the bedrooms and bathrooms, and on the third floor, there is additional space for a sizable game room. There is an extensive outdoor living area, accessed via sliding glass doors from the living room, that opens to a patio with cedar ceilings and a fireplace.
Bathroom with White Tiles and Limestone Flooring Ideas and Designs
1

 Shelves and shelving units, like ladder shelves, will give you extra space without taking up too much floor space. Also look for wire, wicker or fabric baskets, large and small, to store items under or next to the sink, or even on the wall.
Shelves and shelving units, like ladder shelves, will give you extra space without taking up too much floor space. Also look for wire, wicker or fabric baskets, large and small, to store items under or next to the sink, or even on the wall.  The sink, the mirror, shower and/or bath are the places where you might want the clearest and strongest light. You can use these if you want it to be bright and clear. Otherwise, you might want to look at some soft, ambient lighting in the form of chandeliers, short pendants or wall lamps. You could use accent lighting around your bath in the form to create a tranquil, spa feel, as well.
The sink, the mirror, shower and/or bath are the places where you might want the clearest and strongest light. You can use these if you want it to be bright and clear. Otherwise, you might want to look at some soft, ambient lighting in the form of chandeliers, short pendants or wall lamps. You could use accent lighting around your bath in the form to create a tranquil, spa feel, as well. 