Bathroom with a Bidet and White Walls Ideas and Designs
Sort by:Popular Today
1 - 20 of 3,067 photos

Stunning master bath with custom tile floor and stone shower, countertops, and trim.
Custom white back-lit built-ins with glass fronts, mirror-mounted polished nickel sconces, and polished nickel pendant light. Polished nickel hardware and finishes. Separate water closet with frosted glass door. Deep soaking tub with Lefroy Brooks free-standing tub mixer. Spacious marble curbless shower with glass door, rain shower, hand shower, and steam shower.

Newport Coast Primary Bath Remodel
Photo of a mediterranean ensuite bathroom in Orange County with a freestanding bath, a corner shower, a bidet, white walls, porcelain flooring, a submerged sink, quartz worktops, white floors, a hinged door, white worktops, a shower bench, double sinks and a built in vanity unit.
Photo of a mediterranean ensuite bathroom in Orange County with a freestanding bath, a corner shower, a bidet, white walls, porcelain flooring, a submerged sink, quartz worktops, white floors, a hinged door, white worktops, a shower bench, double sinks and a built in vanity unit.

Creation of a new master bathroom, kids’ bathroom, toilet room and a WIC from a mid. size bathroom was a challenge but the results were amazing.
The master bathroom has a huge 5.5'x6' shower with his/hers shower heads.
The main wall of the shower is made from 2 book matched porcelain slabs, the rest of the walls are made from Thasos marble tile and the floors are slate stone.
The vanity is a double sink custom made with distress wood stain finish and its almost 10' long.
The vanity countertop and backsplash are made from the same porcelain slab that was used on the shower wall.
The two pocket doors on the opposite wall from the vanity hide the WIC and the water closet where a $6k toilet/bidet unit is warmed up and ready for her owner at any given moment.
Notice also the huge 100" mirror with built-in LED light, it is a great tool to make the relatively narrow bathroom to look twice its size.

New build dreams always require a clear design vision and this 3,650 sf home exemplifies that. Our clients desired a stylish, modern aesthetic with timeless elements to create balance throughout their home. With our clients intention in mind, we achieved an open concept floor plan complimented by an eye-catching open riser staircase. Custom designed features are showcased throughout, combined with glass and stone elements, subtle wood tones, and hand selected finishes.
The entire home was designed with purpose and styled with carefully curated furnishings and decor that ties these complimenting elements together to achieve the end goal. At Avid Interior Design, our goal is to always take a highly conscious, detailed approach with our clients. With that focus for our Altadore project, we were able to create the desirable balance between timeless and modern, to make one more dream come true.

This is an example of a small contemporary shower room bathroom in Vancouver with flat-panel cabinets, white cabinets, a shower/bath combination, white walls, concrete flooring, a built-in sink, grey floors, a hinged door, grey worktops, a single sink, a floating vanity unit, a bidet, white tiles and concrete worktops.

Photo of a small traditional shower room bathroom in DC Metro with recessed-panel cabinets, light wood cabinets, an alcove shower, a bidet, white tiles, ceramic tiles, white walls, ceramic flooring, a submerged sink, engineered stone worktops, a hinged door, white worktops, a shower bench, a single sink and a floating vanity unit.

This fireplace adds a touch of class, and a great way to start these cooler PNW days. The MTI soaking/jetted tub is the ultimate way to wind down, and is designed with a view of the fireplace. Textural Japanese tile surrounds the fireplace, with a floating walnut mantle. If you would rather have a view of the backyard, that is fine, too - either way, it is a winner!

Spa suite? Nah...so much better!
Words cannot really describe the incredible transformation of this sleek "decked out" master bath and closet. Ripped down to the bare framing, upgrades include: insulation, windows, skylights, dual head shower, bidet toilet, his and her closets, heated floors, jetted tub (with a view) sensor lighting, drywall, framing, laundry chute, built-ins... and more.
The ultimate compliment came from the owners themselves:
"we stayed at a very nice hotel in Florida and had a "spa suite" for a few nights. It was decked out well...and Michelle and I both agreed that we missed our bathroom at home. Something we never thought we'd say!

Heather Ryan, Interior Architecture & Design
H. Ryan Studio ~ Scottsdale AZ
www.hryanstudio.com
Inspiration for an expansive traditional ensuite bathroom in Phoenix with recessed-panel cabinets, black cabinets, a freestanding bath, a double shower, a bidet, white tiles, marble tiles, white walls, marble flooring, a built-in sink, marble worktops, multi-coloured floors, an open shower, white worktops, a wall niche, double sinks, a built in vanity unit, a coffered ceiling and panelled walls.
Inspiration for an expansive traditional ensuite bathroom in Phoenix with recessed-panel cabinets, black cabinets, a freestanding bath, a double shower, a bidet, white tiles, marble tiles, white walls, marble flooring, a built-in sink, marble worktops, multi-coloured floors, an open shower, white worktops, a wall niche, double sinks, a built in vanity unit, a coffered ceiling and panelled walls.

Design ideas for a large traditional shower room bathroom in San Francisco with recessed-panel cabinets, light wood cabinets, a built-in shower, a bidet, white tiles, porcelain tiles, white walls, limestone flooring, a submerged sink, marble worktops, grey floors, a hinged door, white worktops, a shower bench, double sinks, a built in vanity unit and a vaulted ceiling.

Design ideas for a traditional ensuite bathroom in Minneapolis with recessed-panel cabinets, white cabinets, a submerged bath, a built-in shower, a bidet, beige tiles, porcelain tiles, white walls, travertine flooring, a submerged sink, engineered stone worktops, beige floors, an open shower and white worktops.

Software(s) Used: Revit 2017
Small modern shower room bathroom in Austin with freestanding cabinets, light wood cabinets, a built-in shower, a bidet, multi-coloured tiles, mosaic tiles, white walls, light hardwood flooring, a built-in sink, laminate worktops, brown floors, a hinged door and white worktops.
Small modern shower room bathroom in Austin with freestanding cabinets, light wood cabinets, a built-in shower, a bidet, multi-coloured tiles, mosaic tiles, white walls, light hardwood flooring, a built-in sink, laminate worktops, brown floors, a hinged door and white worktops.
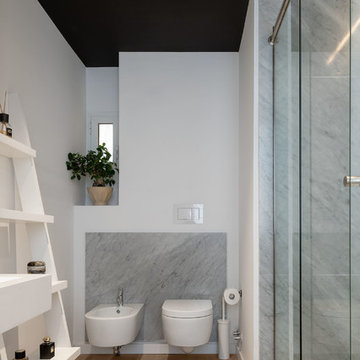
Il bagno padronale ha le zone umide rivestite in lastre di marmo di Carrara, realizzate su misura.
| Foto di Filippo Vinardi |
Inspiration for a medium sized contemporary ensuite bathroom in Rome with open cabinets, an alcove shower, grey tiles, stone slabs, white walls, a hinged door, a bidet and brown floors.
Inspiration for a medium sized contemporary ensuite bathroom in Rome with open cabinets, an alcove shower, grey tiles, stone slabs, white walls, a hinged door, a bidet and brown floors.
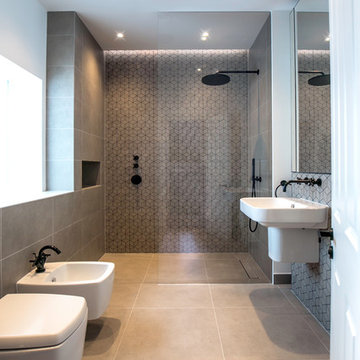
Taaya Griffith
Inspiration for a contemporary bathroom in London with a built-in shower, a bidet, grey tiles, white walls, a wall-mounted sink, grey floors and an open shower.
Inspiration for a contemporary bathroom in London with a built-in shower, a bidet, grey tiles, white walls, a wall-mounted sink, grey floors and an open shower.
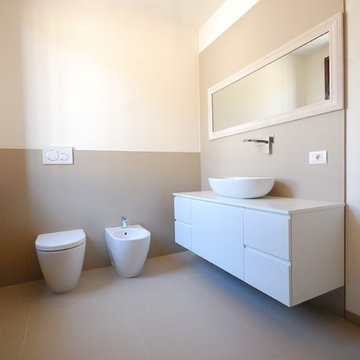
© Federica Carpanini
Contemporary shower room bathroom in Milan with flat-panel cabinets, white cabinets, a bidet, a vessel sink, white worktops, beige tiles, grey tiles, white walls and grey floors.
Contemporary shower room bathroom in Milan with flat-panel cabinets, white cabinets, a bidet, a vessel sink, white worktops, beige tiles, grey tiles, white walls and grey floors.

This is an example of a contemporary bathroom in Rome with flat-panel cabinets, white cabinets, a corner bath, a shower/bath combination, a bidet, white walls, a built-in sink, wooden worktops, beige floors, a hinged door and beige worktops.
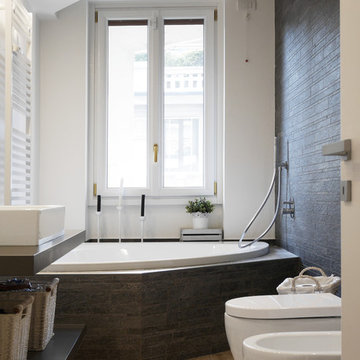
Fotografia di Maurizio Splendore
Small contemporary ensuite bathroom in Milan with open cabinets, a corner bath, a shower/bath combination, a bidet, white walls, a vessel sink, brown floors, grey tiles, light hardwood flooring and an open shower.
Small contemporary ensuite bathroom in Milan with open cabinets, a corner bath, a shower/bath combination, a bidet, white walls, a vessel sink, brown floors, grey tiles, light hardwood flooring and an open shower.

Photographer: Scott Hargis Photo
Inspiration for a small modern bathroom in Los Angeles with flat-panel cabinets, a japanese bath, a shower/bath combination, a bidet, white tiles, porcelain tiles, white walls, limestone flooring, a vessel sink and limestone worktops.
Inspiration for a small modern bathroom in Los Angeles with flat-panel cabinets, a japanese bath, a shower/bath combination, a bidet, white tiles, porcelain tiles, white walls, limestone flooring, a vessel sink and limestone worktops.
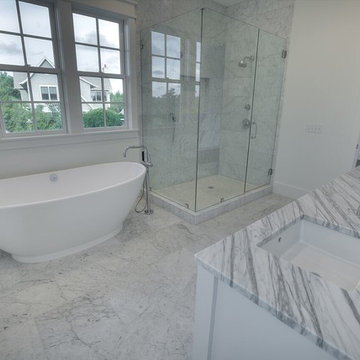
Medium sized modern ensuite bathroom in Miami with freestanding cabinets, white cabinets, a freestanding bath, a double shower, white walls, marble flooring, marble worktops, a submerged sink, a bidet, grey tiles, white tiles and stone tiles.

Our clients wanted to add on to their 1950's ranch house, but weren't sure whether to go up or out. We convinced them to go out, adding a Primary Suite addition with bathroom, walk-in closet, and spacious Bedroom with vaulted ceiling. To connect the addition with the main house, we provided plenty of light and a built-in bookshelf with detailed pendant at the end of the hall. The clients' style was decidedly peaceful, so we created a wet-room with green glass tile, a door to a small private garden, and a large fir slider door from the bedroom to a spacious deck. We also used Yakisugi siding on the exterior, adding depth and warmth to the addition. Our clients love using the tub while looking out on their private paradise!
Bathroom with a Bidet and White Walls Ideas and Designs
1

 Shelves and shelving units, like ladder shelves, will give you extra space without taking up too much floor space. Also look for wire, wicker or fabric baskets, large and small, to store items under or next to the sink, or even on the wall.
Shelves and shelving units, like ladder shelves, will give you extra space without taking up too much floor space. Also look for wire, wicker or fabric baskets, large and small, to store items under or next to the sink, or even on the wall.  The sink, the mirror, shower and/or bath are the places where you might want the clearest and strongest light. You can use these if you want it to be bright and clear. Otherwise, you might want to look at some soft, ambient lighting in the form of chandeliers, short pendants or wall lamps. You could use accent lighting around your bath in the form to create a tranquil, spa feel, as well.
The sink, the mirror, shower and/or bath are the places where you might want the clearest and strongest light. You can use these if you want it to be bright and clear. Otherwise, you might want to look at some soft, ambient lighting in the form of chandeliers, short pendants or wall lamps. You could use accent lighting around your bath in the form to create a tranquil, spa feel, as well. 