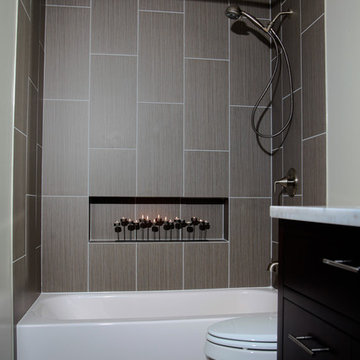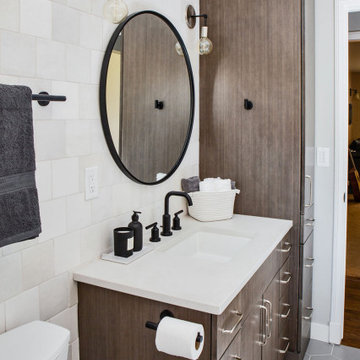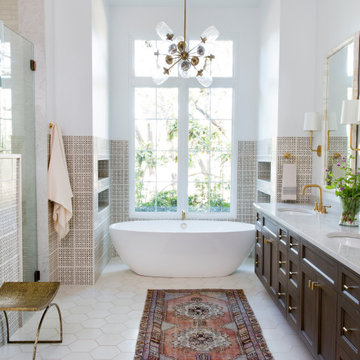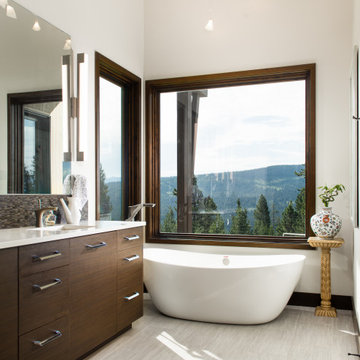Bathroom with Dark Wood Cabinets and White Walls Ideas and Designs
Refine by:
Budget
Sort by:Popular Today
1 - 20 of 20,572 photos
Item 1 of 3

This new build architectural gem required a sensitive approach to balance the strong modernist language with the personal, emotive feel desired by the clients.
Taking inspiration from the California MCM aesthetic, we added bold colour blocking, interesting textiles and patterns, and eclectic lighting to soften the glazing, crisp detailing and linear forms. With a focus on juxtaposition and contrast, we played with the ‘mix’; utilising a blend of new & vintage pieces, differing shapes & textures, and touches of whimsy for a lived in feel.

Design ideas for a small rural family bathroom in Other with dark wood cabinets, a built-in bath, a one-piece toilet, white tiles, ceramic tiles, white walls, a vessel sink, wooden worktops, white floors, a single sink, a freestanding vanity unit and flat-panel cabinets.

Mountain house master bath. calacutta marble countertops, custom cabinetry. Photography by Tim Murphy.
Rustic bathroom in Denver with flat-panel cabinets, dark wood cabinets, a freestanding bath, an alcove shower, beige tiles, white walls, a submerged sink, beige floors, an open shower, white worktops and feature lighting.
Rustic bathroom in Denver with flat-panel cabinets, dark wood cabinets, a freestanding bath, an alcove shower, beige tiles, white walls, a submerged sink, beige floors, an open shower, white worktops and feature lighting.

KT tiles
Photo of a small modern ensuite bathroom in Baltimore with flat-panel cabinets, dark wood cabinets, marble worktops, a shower/bath combination, a two-piece toilet, grey tiles, porcelain tiles, white walls and porcelain flooring.
Photo of a small modern ensuite bathroom in Baltimore with flat-panel cabinets, dark wood cabinets, marble worktops, a shower/bath combination, a two-piece toilet, grey tiles, porcelain tiles, white walls and porcelain flooring.

This is an example of a small classic shower room bathroom in Los Angeles with flat-panel cabinets, dark wood cabinets, glass tiles, white walls, marble flooring, a submerged sink, marble worktops, grey floors, white worktops, a shower bench, a single sink, a freestanding vanity unit, an alcove shower, blue tiles and a hinged door.

A custom bathroom with natural lighting.
Design ideas for a medium sized traditional shower room bathroom with recessed-panel cabinets, dark wood cabinets, a built-in shower, a one-piece toilet, white tiles, mosaic tiles, white walls, mosaic tile flooring, a pedestal sink, solid surface worktops, white floors, a shower curtain, white worktops, a single sink and a freestanding vanity unit.
Design ideas for a medium sized traditional shower room bathroom with recessed-panel cabinets, dark wood cabinets, a built-in shower, a one-piece toilet, white tiles, mosaic tiles, white walls, mosaic tile flooring, a pedestal sink, solid surface worktops, white floors, a shower curtain, white worktops, a single sink and a freestanding vanity unit.

Design ideas for a contemporary bathroom in Miami with flat-panel cabinets, dark wood cabinets, a corner shower, brown tiles, white walls, a submerged sink, white floors, a hinged door, white worktops, a shower bench, double sinks and a floating vanity unit.

Our clients were ready to trade in their 1950s kitchen (faux brick and all) for a more contemporary space that could accommodate their growing family. We were more then happy to tear down the walls that hid their kitchen to create some simply irresistible sightlines! Along with opening up the spaces in this home, we wanted to design a kitchen that was filled with clean lines and moments of blissful details. Kitchen- Crisp white cabinetry paired with a soft grey backsplash tile and a warm butcher block countertop provide the perfect clean backdrop for the rest of the home. We utilized a deep grey cabinet finish on the island and contrasted it with a lovely white quartz countertop. Our great obsession is the island ceiling lights! The soft linen shades and linear black details set the tone for the whole space and tie in beautifully with the geometric light fixture we brought into the dining room. Bathroom- Gone are the days of florescent lights and oak medicine cabinets, make way for a modern bathroom that leans it clean geometric lines. We carried the simple color pallet into the bathroom with grey hex floors, a high variation white wall tile, and deep wood tones at the vanity. Simple black accents create moments of interest through out this calm little space.

This sleek bathroom creates a serene and bright feeling by keeping things simple. The Wetstyle floating vanity is paired with matching wall cabinet and medicine for a simple unified focal point. Simple white subway tiles and trim are paired with Carrara marble mosaic floors for a bright timeless look.

This teen boy's bathroom is both masculine and modern. Wood-look tile creates an interesting pattern in the shower, while matte black hardware and dark wood cabinets carry out the masculine theme. A floating vanity makes the room appear slightly larger. Limestone tile floors and a durable quartz countertop provide ease in maintenance. A map of Denver hanging over the towel bar adds a bit of local history and character.

The master bath was designed to create a calm and serene space for the owners. The large soaking tub and steam shower are the main focal points but the floor to ceiling tile walls, suspended double vanity with tall mirrors and wall sconces are a close second. The shower curbless with zero entry clearance and a long suspended bench.

Our hallway full bath renovation embodies a harmonious blend of functionality and style. With meticulous attention to detail, we've transformed this space into a sanctuary of modern comfort and convenience.

Photo of a small traditional shower room bathroom in Philadelphia with recessed-panel cabinets, dark wood cabinets, an alcove shower, a one-piece toilet, white tiles, porcelain tiles, white walls, medium hardwood flooring, a submerged sink, engineered stone worktops, brown floors, a sliding door, white worktops, a single sink and a floating vanity unit.

Large modern ensuite wet room bathroom in Houston with a freestanding bath, white tiles, marble tiles, white walls, marble flooring, white floors, a vaulted ceiling, shaker cabinets, dark wood cabinets, double sinks, a built in vanity unit, a submerged sink, marble worktops, white worktops and an open shower.

Traditional ensuite bathroom in Austin with recessed-panel cabinets, dark wood cabinets, a freestanding bath, an alcove shower, white walls, a submerged sink, marble worktops, white floors, a hinged door, double sinks and a built in vanity unit.

In this project we took the existing tiny two fixture bathroom and remodeled the attic space to create a new full bathroom capturing space from an unused closet. The new light filled art deco bathroom achieved everything on the client's wish list.

Large rustic ensuite bathroom in Other with flat-panel cabinets, dark wood cabinets, a freestanding bath, white walls, light hardwood flooring, a submerged sink, white worktops, a single sink and a built in vanity unit.

Design ideas for a medium sized traditional family bathroom in New York with flat-panel cabinets, dark wood cabinets, an alcove bath, an alcove shower, pink tiles, ceramic tiles, white walls, cement flooring, a submerged sink, quartz worktops, white floors, a sliding door, grey worktops, a single sink and a freestanding vanity unit.

Patterned floor tile and plenty of storage space for these kiddos.
Inspiration for a large traditional family bathroom in Philadelphia with shaker cabinets, dark wood cabinets, an alcove bath, a shower/bath combination, a two-piece toilet, white tiles, metro tiles, white walls, cement flooring, a submerged sink, engineered stone worktops, multi-coloured floors, a shower curtain, white worktops, a wall niche, double sinks and a floating vanity unit.
Inspiration for a large traditional family bathroom in Philadelphia with shaker cabinets, dark wood cabinets, an alcove bath, a shower/bath combination, a two-piece toilet, white tiles, metro tiles, white walls, cement flooring, a submerged sink, engineered stone worktops, multi-coloured floors, a shower curtain, white worktops, a wall niche, double sinks and a floating vanity unit.

Photo of a large contemporary ensuite bathroom in Miami with dark wood cabinets, a one-piece toilet, marble tiles, white walls, marble flooring, marble worktops, white floors, an open shower, black worktops, double sinks, a freestanding vanity unit, black and white tiles, a console sink and a built-in shower.
Bathroom with Dark Wood Cabinets and White Walls Ideas and Designs
1

 Shelves and shelving units, like ladder shelves, will give you extra space without taking up too much floor space. Also look for wire, wicker or fabric baskets, large and small, to store items under or next to the sink, or even on the wall.
Shelves and shelving units, like ladder shelves, will give you extra space without taking up too much floor space. Also look for wire, wicker or fabric baskets, large and small, to store items under or next to the sink, or even on the wall.  The sink, the mirror, shower and/or bath are the places where you might want the clearest and strongest light. You can use these if you want it to be bright and clear. Otherwise, you might want to look at some soft, ambient lighting in the form of chandeliers, short pendants or wall lamps. You could use accent lighting around your bath in the form to create a tranquil, spa feel, as well.
The sink, the mirror, shower and/or bath are the places where you might want the clearest and strongest light. You can use these if you want it to be bright and clear. Otherwise, you might want to look at some soft, ambient lighting in the form of chandeliers, short pendants or wall lamps. You could use accent lighting around your bath in the form to create a tranquil, spa feel, as well. 