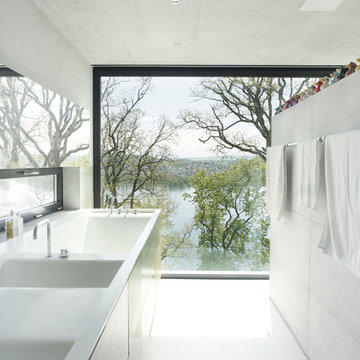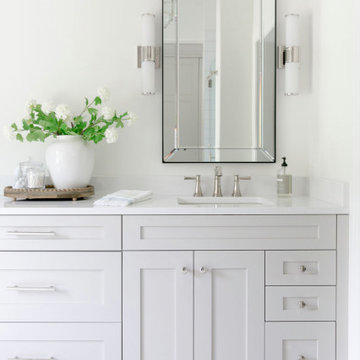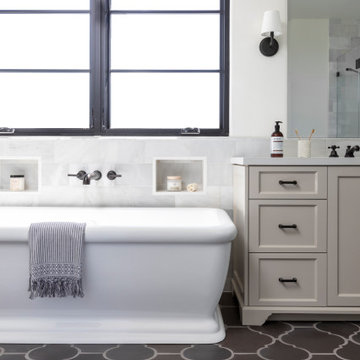Bathroom with Grey Cabinets and White Walls Ideas and Designs
Refine by:
Budget
Sort by:Popular Today
1 - 20 of 16,093 photos

Inspiration for a large contemporary ensuite bathroom in London with a freestanding bath, green tiles, an integrated sink, a hinged door, double sinks, a floating vanity unit, grey cabinets, white walls, wood-effect flooring, engineered stone worktops, beige floors and white worktops.

Photo of a contemporary bathroom in Surrey with flat-panel cabinets, grey cabinets, an alcove bath, a walk-in shower, grey tiles, white walls, an integrated sink, grey floors, white worktops and a single sink.

Photo of a classic ensuite bathroom in New York with recessed-panel cabinets, grey cabinets, a built-in bath, a shower/bath combination, white tiles, white walls, a submerged sink, grey floors and a hinged door.

Devon Grace Interiors designed a luxurious primary bathroom that features a grey double vanity with shaker style cabinetry doors. Ceramic wall tile, quartz countertops and backsplash, and brass wall-mounted faucets add natural textures and warmth to the space.

Martha O'Hara Interiors, Interior Design & Photo Styling | Corey Gaffer, Photography | Please Note: All “related,” “similar,” and “sponsored” products tagged or listed by Houzz are not actual products pictured. They have not been approved by Martha O’Hara Interiors nor any of the professionals credited. For information about our work, please contact design@oharainteriors.com.

Small modern ensuite bathroom in Richmond with flat-panel cabinets, grey cabinets, a corner shower, a two-piece toilet, black and white tiles, porcelain tiles, white walls, cement flooring, a submerged sink, engineered stone worktops, grey floors, a hinged door and white worktops.

Photo of a modern ensuite bathroom in San Francisco with white walls, flat-panel cabinets, grey cabinets, a built-in bath, concrete flooring and a trough sink.

Interior Design by Adapt Design
Photo of a medium sized country ensuite bathroom in Portland with shaker cabinets, grey cabinets, a submerged sink, engineered stone worktops, grey floors and white walls.
Photo of a medium sized country ensuite bathroom in Portland with shaker cabinets, grey cabinets, a submerged sink, engineered stone worktops, grey floors and white walls.

This is an example of a medium sized contemporary ensuite bathroom in San Francisco with shaker cabinets, grey cabinets, an alcove shower, a two-piece toilet, grey tiles, white tiles, stone slabs, white walls, porcelain flooring, a submerged sink and marble worktops.

This is an example of a classic shower room bathroom in Houston with recessed-panel cabinets, grey cabinets, an alcove shower, blue tiles, white walls, a submerged sink, engineered stone worktops, multi-coloured floors, a sliding door, white worktops, a single sink, a built in vanity unit and wood walls.

Full-scale interior design, architectural consultation, kitchen design, bath design, furnishings selection and project management for a home located in the historic district of Chapel Hill, North Carolina. The home features a fresh take on traditional southern decorating, and was included in the March 2018 issue of Southern Living magazine.
Read the full article here: https://www.southernliving.com/home/remodel/1930s-colonial-house-remodel
Photo by: Anna Routh

Design ideas for a contemporary ensuite bathroom in Austin with flat-panel cabinets, grey cabinets, a freestanding bath, a corner shower, green tiles, white walls, a submerged sink, white floors, an open shower, white worktops, double sinks and a built in vanity unit.

Photo of a large traditional ensuite bathroom in New York with shaker cabinets, a built-in shower, white tiles, ceramic tiles, white walls, porcelain flooring, a submerged sink, engineered stone worktops, white floors, a hinged door, white worktops, a built in vanity unit, double sinks and grey cabinets.

This is an example of a medium sized country ensuite bathroom in Other with raised-panel cabinets, grey cabinets, white walls, porcelain flooring, solid surface worktops, black floors and white worktops.

Design ideas for a small contemporary shower room bathroom in Seattle with flat-panel cabinets, grey cabinets, a built-in shower, beige tiles, white walls, a vessel sink, grey floors, a hinged door, a two-piece toilet, porcelain tiles, concrete flooring and solid surface worktops.

Custom flat-panel cabinetry in dark grey contrasts the minimalist monochrome material palette, with white wall tile in various patterns and a barn-style shower enclosure

Photo of a medium sized traditional ensuite bathroom in Santa Barbara with flat-panel cabinets, grey cabinets, an alcove shower, a one-piece toilet, ceramic tiles, white walls, vinyl flooring, a trough sink, engineered stone worktops, brown floors, a hinged door, white worktops, a shower bench, a single sink, a built in vanity unit and a vaulted ceiling.

Expansive traditional ensuite bathroom in Houston with shaker cabinets, grey cabinets, a freestanding bath, a corner shower, a one-piece toilet, grey tiles, porcelain tiles, white walls, porcelain flooring, a submerged sink, engineered stone worktops, grey floors, a hinged door, white worktops, a shower bench, double sinks, a built in vanity unit and a vaulted ceiling.

Photo Credit: Tiffany Ringwald
GC: Ekren Construction
Photo of a large classic ensuite bathroom in Charlotte with shaker cabinets, grey cabinets, a corner shower, a two-piece toilet, white tiles, porcelain tiles, white walls, porcelain flooring, a submerged sink, marble worktops, beige floors, a hinged door and grey worktops.
Photo of a large classic ensuite bathroom in Charlotte with shaker cabinets, grey cabinets, a corner shower, a two-piece toilet, white tiles, porcelain tiles, white walls, porcelain flooring, a submerged sink, marble worktops, beige floors, a hinged door and grey worktops.

Inspiration for a mediterranean bathroom in Los Angeles with recessed-panel cabinets, grey cabinets, a freestanding bath, white walls, brown floors, white worktops, a built in vanity unit, a wall niche and a single sink.
Bathroom with Grey Cabinets and White Walls Ideas and Designs
1

 Shelves and shelving units, like ladder shelves, will give you extra space without taking up too much floor space. Also look for wire, wicker or fabric baskets, large and small, to store items under or next to the sink, or even on the wall.
Shelves and shelving units, like ladder shelves, will give you extra space without taking up too much floor space. Also look for wire, wicker or fabric baskets, large and small, to store items under or next to the sink, or even on the wall.  The sink, the mirror, shower and/or bath are the places where you might want the clearest and strongest light. You can use these if you want it to be bright and clear. Otherwise, you might want to look at some soft, ambient lighting in the form of chandeliers, short pendants or wall lamps. You could use accent lighting around your bath in the form to create a tranquil, spa feel, as well.
The sink, the mirror, shower and/or bath are the places where you might want the clearest and strongest light. You can use these if you want it to be bright and clear. Otherwise, you might want to look at some soft, ambient lighting in the form of chandeliers, short pendants or wall lamps. You could use accent lighting around your bath in the form to create a tranquil, spa feel, as well. 