Bathroom with White Walls Ideas and Designs
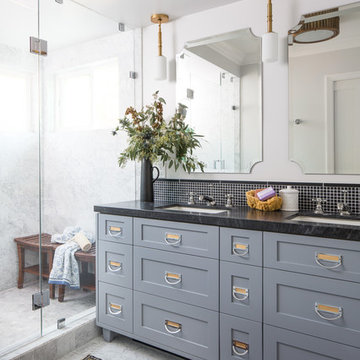
Photo by Mike Kelley
Gorgeous master bath manages to have white marble and not be icy cold feeling.
This is an example of a large traditional ensuite bathroom in Los Angeles with shaker cabinets, grey cabinets, a one-piece toilet, black tiles, stone tiles, white walls, marble flooring, a submerged sink, marble worktops, an alcove shower and a hinged door.
This is an example of a large traditional ensuite bathroom in Los Angeles with shaker cabinets, grey cabinets, a one-piece toilet, black tiles, stone tiles, white walls, marble flooring, a submerged sink, marble worktops, an alcove shower and a hinged door.

A masterpiece of light and design, this gorgeous Beverly Hills contemporary is filled with incredible moments, offering the perfect balance of intimate corners and open spaces.
A large driveway with space for ten cars is complete with a contemporary fountain wall that beckons guests inside. An amazing pivot door opens to an airy foyer and light-filled corridor with sliding walls of glass and high ceilings enhancing the space and scale of every room. An elegant study features a tranquil outdoor garden and faces an open living area with fireplace. A formal dining room spills into the incredible gourmet Italian kitchen with butler’s pantry—complete with Miele appliances, eat-in island and Carrara marble countertops—and an additional open living area is roomy and bright. Two well-appointed powder rooms on either end of the main floor offer luxury and convenience.
Surrounded by large windows and skylights, the stairway to the second floor overlooks incredible views of the home and its natural surroundings. A gallery space awaits an owner’s art collection at the top of the landing and an elevator, accessible from every floor in the home, opens just outside the master suite. Three en-suite guest rooms are spacious and bright, all featuring walk-in closets, gorgeous bathrooms and balconies that open to exquisite canyon views. A striking master suite features a sitting area, fireplace, stunning walk-in closet with cedar wood shelving, and marble bathroom with stand-alone tub. A spacious balcony extends the entire length of the room and floor-to-ceiling windows create a feeling of openness and connection to nature.
A large grassy area accessible from the second level is ideal for relaxing and entertaining with family and friends, and features a fire pit with ample lounge seating and tall hedges for privacy and seclusion. Downstairs, an infinity pool with deck and canyon views feels like a natural extension of the home, seamlessly integrated with the indoor living areas through sliding pocket doors.
Amenities and features including a glassed-in wine room and tasting area, additional en-suite bedroom ideal for staff quarters, designer fixtures and appliances and ample parking complete this superb hillside retreat.
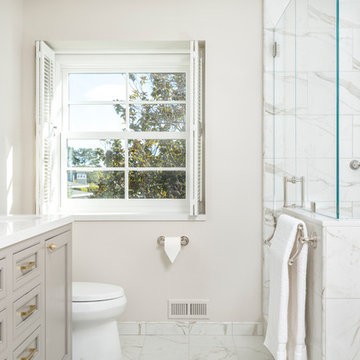
This Sonoma steam shower is a luxurious usage of our Listone D wood-look porcelain that is imported straight from Italy.
CTD is a family owned business with a showroom and warehouse in both San Rafael and San Francisco.
Our showrooms are staffed with talented teams of Design Consultants. Whether you already know exactly what you want or have no knowledge of what's possible we can help your project exceed your expectations. To achieve this we stock the best Italian porcelain lines in a variety of styles and work with the most creative American art tile companies to set your project apart from the rest.
Our warehouses not only provide a safe place for your order to arrive, but also stock a complete array of all the setting materials your contractor will need to complete your project saving him time and you money. The warehouse staff is knowledgeable and friendly to help make sure your project goes smoothly.
[Jeff Rumans Photography]
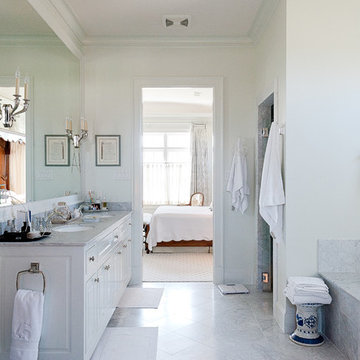
Photo of a large traditional ensuite bathroom in Dallas with raised-panel cabinets, white cabinets, a built-in bath, a one-piece toilet, grey tiles, white tiles, white walls, marble flooring, a submerged sink, marble worktops, marble tiles and grey worktops.

Photography by Eduard Hueber / archphoto
North and south exposures in this 3000 square foot loft in Tribeca allowed us to line the south facing wall with two guest bedrooms and a 900 sf master suite. The trapezoid shaped plan creates an exaggerated perspective as one looks through the main living space space to the kitchen. The ceilings and columns are stripped to bring the industrial space back to its most elemental state. The blackened steel canopy and blackened steel doors were designed to complement the raw wood and wrought iron columns of the stripped space. Salvaged materials such as reclaimed barn wood for the counters and reclaimed marble slabs in the master bathroom were used to enhance the industrial feel of the space.
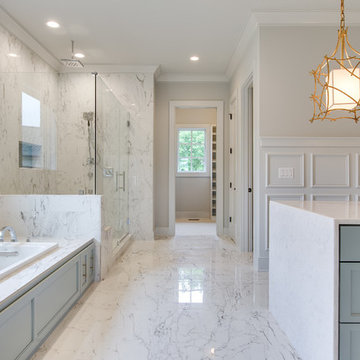
Photo of an expansive traditional ensuite bathroom in Nashville with shaker cabinets, a built-in bath, a corner shower, white walls, white floors, a hinged door, blue cabinets, grey tiles, marble tiles, marble flooring, marble worktops and white worktops.
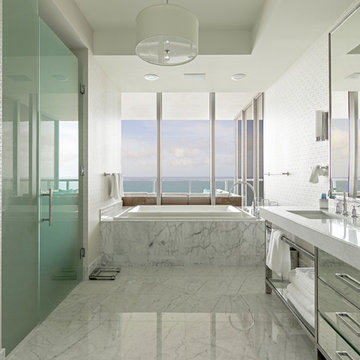
Design ideas for a large contemporary ensuite bathroom in Miami with a built-in bath, a built-in shower, white tiles, marble flooring, a submerged sink, flat-panel cabinets, white walls, a hinged door and marble tiles.

David O. Marlow
Inspiration for a large rustic ensuite bathroom in Denver with flat-panel cabinets, beige tiles, light wood cabinets, a walk-in shower, glass tiles, white walls, quartz worktops, beige floors, an open shower, a wall niche and a shower bench.
Inspiration for a large rustic ensuite bathroom in Denver with flat-panel cabinets, beige tiles, light wood cabinets, a walk-in shower, glass tiles, white walls, quartz worktops, beige floors, an open shower, a wall niche and a shower bench.
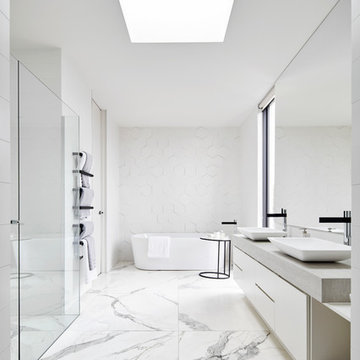
Inspiration for a medium sized modern ensuite bathroom in Melbourne with flat-panel cabinets, white cabinets, a freestanding bath, an alcove shower, white walls, marble flooring and a hinged door.
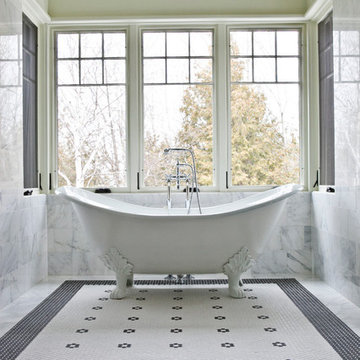
This is an example of a medium sized classic ensuite bathroom in Other with a claw-foot bath, white walls, mosaic tile flooring and white floors.
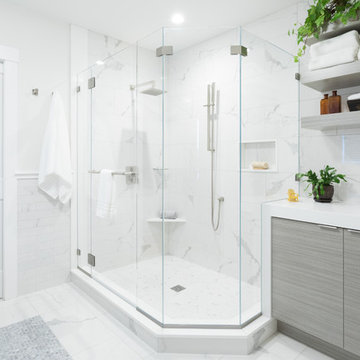
General Contractor: Lee Kimball
Designers: Lee Kimball
Photo Credit: Emily O'Brien
Classic bathroom in Boston with flat-panel cabinets, grey cabinets, a corner shower, white tiles, white walls, white floors and a hinged door.
Classic bathroom in Boston with flat-panel cabinets, grey cabinets, a corner shower, white tiles, white walls, white floors and a hinged door.
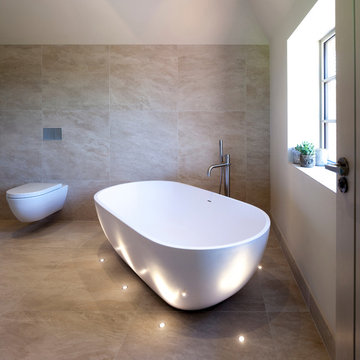
Working with and alongside Award Winning Janey Butler Interiors, creating n elegant Main Bedroom En-Suite Bathroom / Wet Room with walk in open Fantini rain shower, created using stunning Italian Porcelain Tiles. With under floor heating and Lutron Lighting & heat exchange throughout the whole of the house . Powder coated radiators in a calming colour to compliment this interior. The double walk in shower area has been created using a stunning large format tile which has a wonderful soft vein running through its design. A complimenting stone effect large tile for the walls and floor. Large Egg Bath with floor lit low LED lighting.
Brushed Stainelss Steel taps and fixtures throughout and a wall mounted toilet with wall mounted flush fitting flush.
Double His and Her sink with wood veneer wall mounted cupboard with lots of storage and soft close cupboards and drawers.
A beautiful relaxing room with calming colour tones and luxury design.
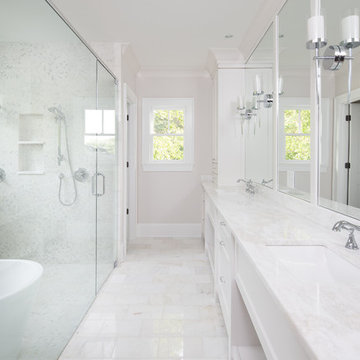
Build by Level Team Contracting ( http://levelteamcontracting.com), photos by David Cannon Photography (www.davidcannonphotography.com)
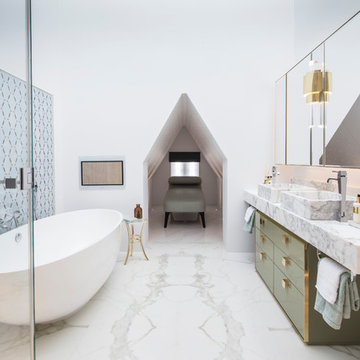
Exquisitely equipped for pampering, this unique bathroom was designed to provide the feel of a luxury spa with its architectural characteristics, beautiful mirror lights, marble tops and tiled-feature wall.
Photography by Richard Waite.
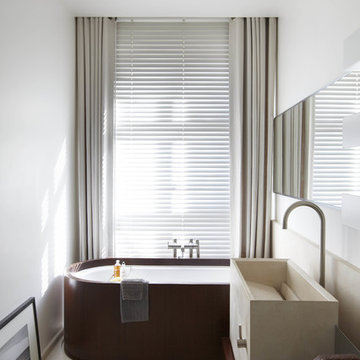
Design ideas for a medium sized scandi ensuite bathroom in Paris with a trough sink, a built-in bath and white walls.
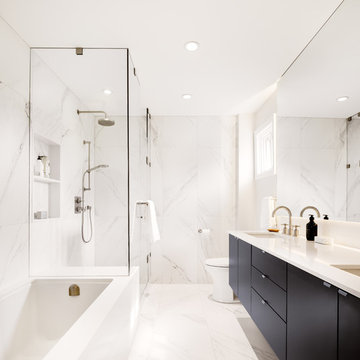
Inspiration for a contemporary ensuite bathroom in Toronto with flat-panel cabinets, black cabinets, a built-in bath, a corner shower, black and white tiles, grey tiles, white tiles, white walls, a submerged sink, white floors and a hinged door.
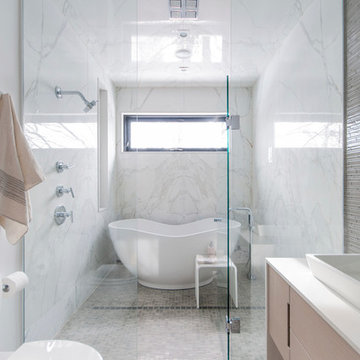
There's so many little details that make this washroom go from 'nice' to 'excellent'. The flush, inset drains. The matched, aligned hardware. And most importantly: the perfectly book matched marble slabs.
Photo by: Stephani Buchman
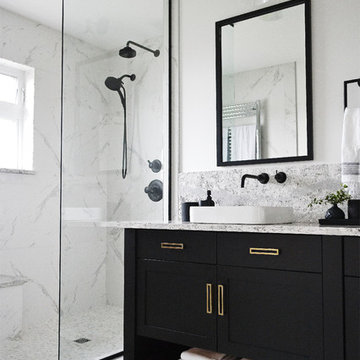
Design ideas for a traditional bathroom in Other with shaker cabinets, black cabinets, an alcove shower, white tiles, white walls, a vessel sink and an open shower.
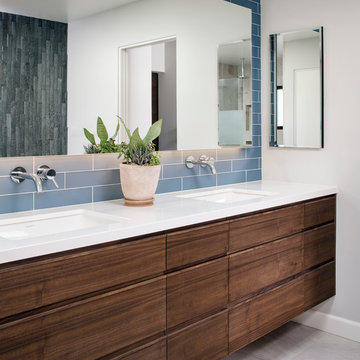
Chipper Hatter Photography
Design ideas for a medium sized contemporary ensuite bathroom in San Diego with flat-panel cabinets, dark wood cabinets, solid surface worktops, blue tiles, metro tiles, white walls, ceramic flooring, a submerged sink and a freestanding bath.
Design ideas for a medium sized contemporary ensuite bathroom in San Diego with flat-panel cabinets, dark wood cabinets, solid surface worktops, blue tiles, metro tiles, white walls, ceramic flooring, a submerged sink and a freestanding bath.
Bathroom with White Walls Ideas and Designs
1
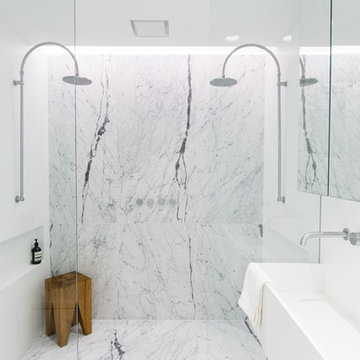

 Shelves and shelving units, like ladder shelves, will give you extra space without taking up too much floor space. Also look for wire, wicker or fabric baskets, large and small, to store items under or next to the sink, or even on the wall.
Shelves and shelving units, like ladder shelves, will give you extra space without taking up too much floor space. Also look for wire, wicker or fabric baskets, large and small, to store items under or next to the sink, or even on the wall.  The sink, the mirror, shower and/or bath are the places where you might want the clearest and strongest light. You can use these if you want it to be bright and clear. Otherwise, you might want to look at some soft, ambient lighting in the form of chandeliers, short pendants or wall lamps. You could use accent lighting around your bath in the form to create a tranquil, spa feel, as well.
The sink, the mirror, shower and/or bath are the places where you might want the clearest and strongest light. You can use these if you want it to be bright and clear. Otherwise, you might want to look at some soft, ambient lighting in the form of chandeliers, short pendants or wall lamps. You could use accent lighting around your bath in the form to create a tranquil, spa feel, as well. 